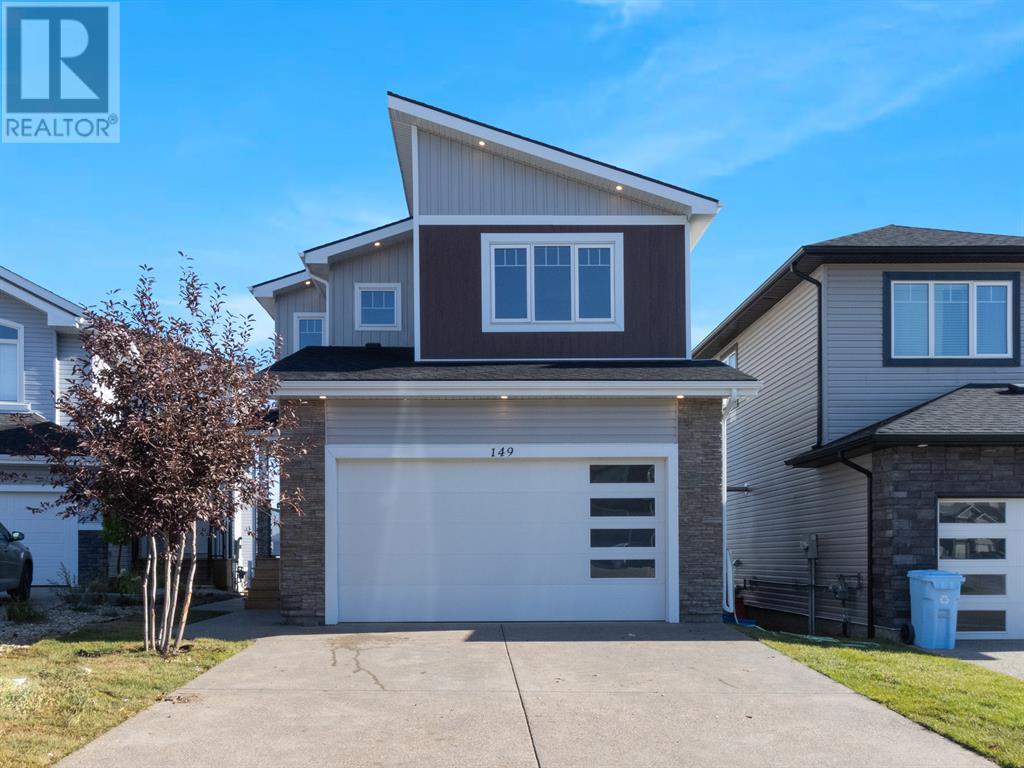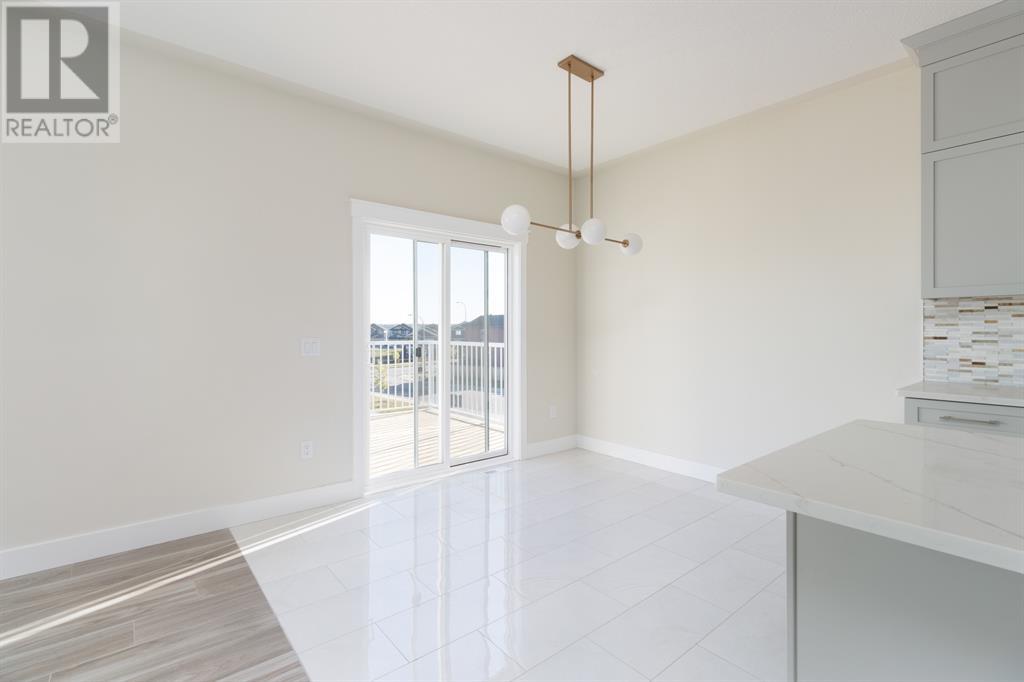149 Shalestone Place Fort Mcmurray, Alberta T9K 0T5
$679,900
Discover the Epitome of Luxury Living in This Meticulously Crafted, Brand-New Residence that Seamlessly Blends Sophistication with Modern Functionality. This Expansive 5-bedroom home with 2 Bedrooms Legal Walkout Basement Suite Welcomes you with a thoughtfully designed open-concept main floor, Showcasing a Breathtaking kitchen, a Luminous living room adorned with a Gas fireplace, and Elegant hardwood floors that exude both warmth and style.Indulge in the Opulence of the Primary bedroom, complete with a Stunning Ensuite Boasting a Double vanity, Spacious Walk-in shower, and a Generously sized walk-in closet offering ample storage. The upper level is enhanced by a versatile Bonus Room, ideal for a home office or playroom, along with two additional well-appointed bedrooms.The Allure of this residence extends to the Walkout Basement, featuring a Legal 2-bedroom Suite with a private entrance. This space not only provides versatility for extended family living but also presents an attractive rental income opportunity. Elevate your lifestyle with a home that transcends expectations, offering unparalleled comfort, exquisite design, and the added convenience of a legal basement suite – truly a residence that redefines modern luxury. (id:57312)
Property Details
| MLS® Number | A2184038 |
| Property Type | Single Family |
| Community Name | Stonecreek |
| AmenitiesNearBy | Recreation Nearby, Schools, Shopping |
| Features | Cul-de-sac, See Remarks, Back Lane, Pvc Window, Closet Organizers |
| ParkingSpaceTotal | 4 |
| Plan | 0923934 |
| Structure | Deck |
Building
| BathroomTotal | 4 |
| BedroomsAboveGround | 3 |
| BedroomsBelowGround | 2 |
| BedroomsTotal | 5 |
| Age | New Building |
| Appliances | See Remarks |
| BasementDevelopment | Finished |
| BasementFeatures | Separate Entrance, Walk Out, Suite |
| BasementType | Full (finished) |
| ConstructionMaterial | Poured Concrete, Wood Frame |
| ConstructionStyleAttachment | Detached |
| CoolingType | See Remarks |
| ExteriorFinish | Concrete, Vinyl Siding |
| FireplacePresent | Yes |
| FireplaceTotal | 1 |
| FlooringType | Carpeted, Ceramic Tile, Hardwood, Vinyl |
| FoundationType | Poured Concrete |
| HalfBathTotal | 1 |
| HeatingFuel | Natural Gas |
| HeatingType | Forced Air |
| StoriesTotal | 2 |
| SizeInterior | 1930.6 Sqft |
| TotalFinishedArea | 1930.6 Sqft |
| Type | House |
Parking
| Attached Garage | 2 |
Land
| Acreage | No |
| FenceType | Not Fenced |
| LandAmenities | Recreation Nearby, Schools, Shopping |
| SizeFrontage | 0.3 M |
| SizeIrregular | 4588.95 |
| SizeTotal | 4588.95 Sqft|4,051 - 7,250 Sqft |
| SizeTotalText | 4588.95 Sqft|4,051 - 7,250 Sqft |
| ZoningDescription | R1s |
Rooms
| Level | Type | Length | Width | Dimensions |
|---|---|---|---|---|
| Main Level | 2pc Bathroom | 5.42 Ft x 6.75 Ft | ||
| Main Level | Dining Room | 9.75 Ft x 8.25 Ft | ||
| Main Level | Kitchen | 9.75 Ft x 13.75 Ft | ||
| Main Level | Living Room | 17.25 Ft x 13.33 Ft | ||
| Upper Level | Primary Bedroom | 13.92 Ft x 15.00 Ft | ||
| Upper Level | Bedroom | 12.25 Ft x 10.92 Ft | ||
| Upper Level | 4pc Bathroom | 4.75 Ft x 8.92 Ft | ||
| Upper Level | Bonus Room | 14.58 Ft x 11.25 Ft | ||
| Upper Level | Bedroom | 12.33 Ft x 10.92 Ft | ||
| Upper Level | 5pc Bathroom | 9.92 Ft x 8.67 Ft | ||
| Unknown | Bedroom | 8.25 Ft x 12.50 Ft | ||
| Unknown | Living Room/dining Room | 15.58 Ft x 13.33 Ft | ||
| Unknown | Bedroom | 11.92 Ft x 9.00 Ft | ||
| Unknown | 4pc Bathroom | 7.58 Ft x 6.08 Ft |
https://www.realtor.ca/real-estate/27746423/149-shalestone-place-fort-mcmurray-stonecreek
Interested?
Contact us for more information
Fatima Mian
Associate Broker
#215 - 8520 Manning Avenue
Fort Mcmurray, Alberta T9H 5G2





































