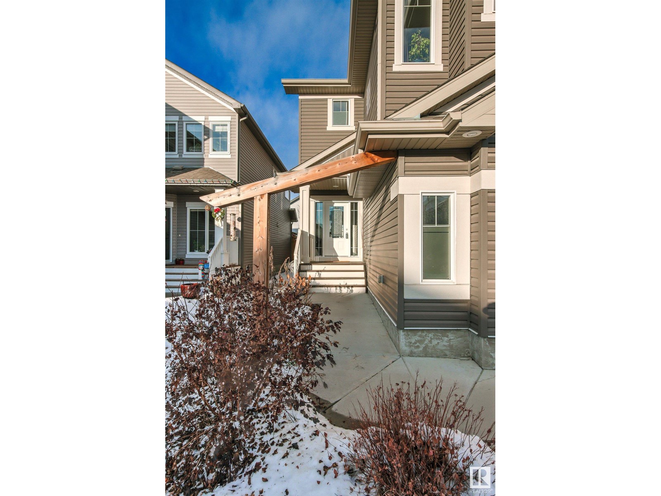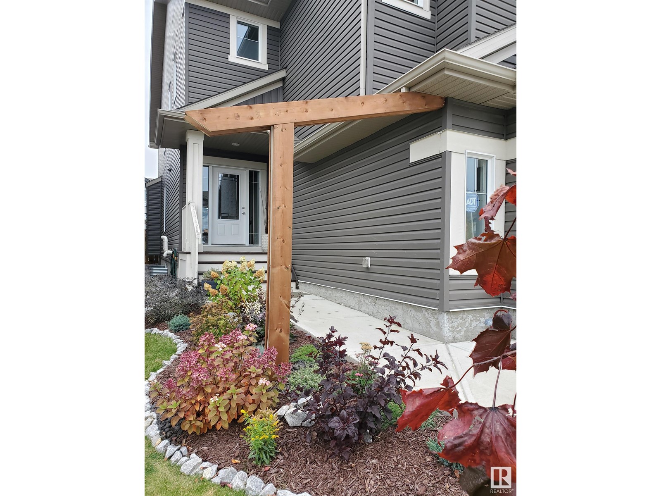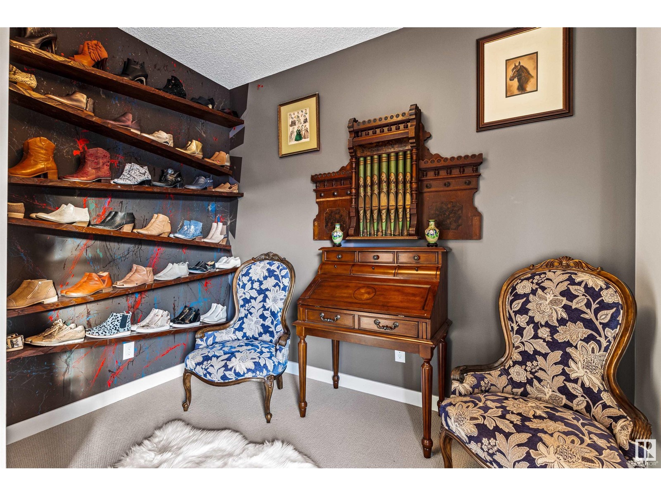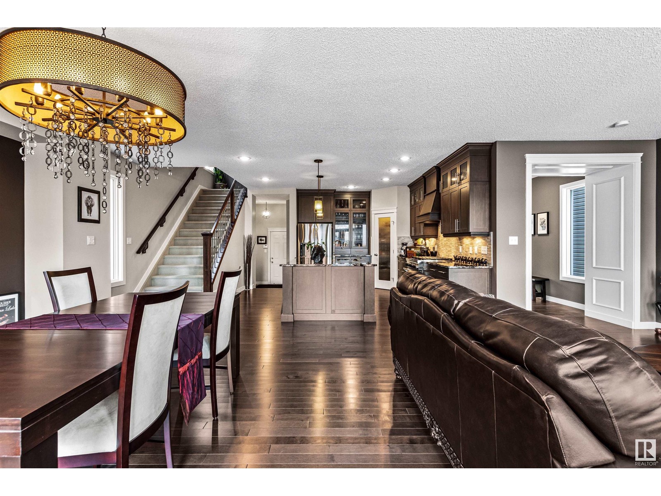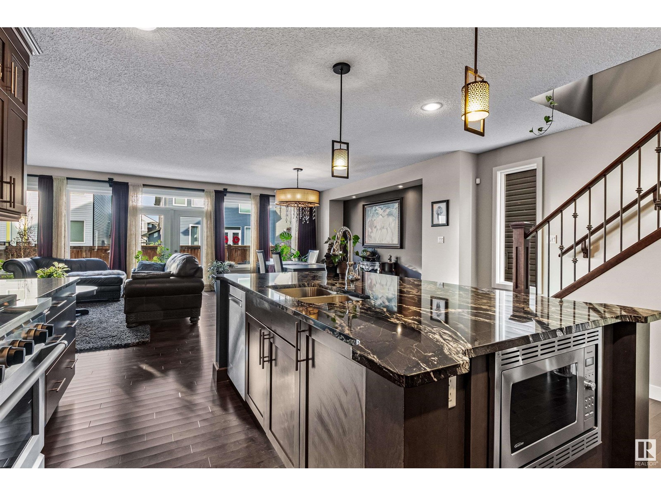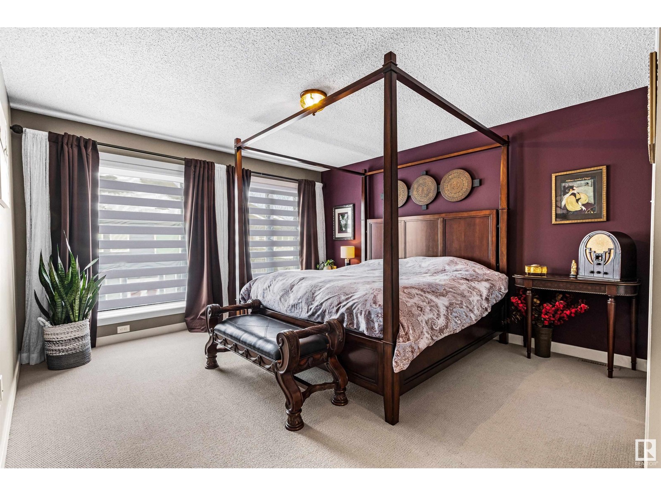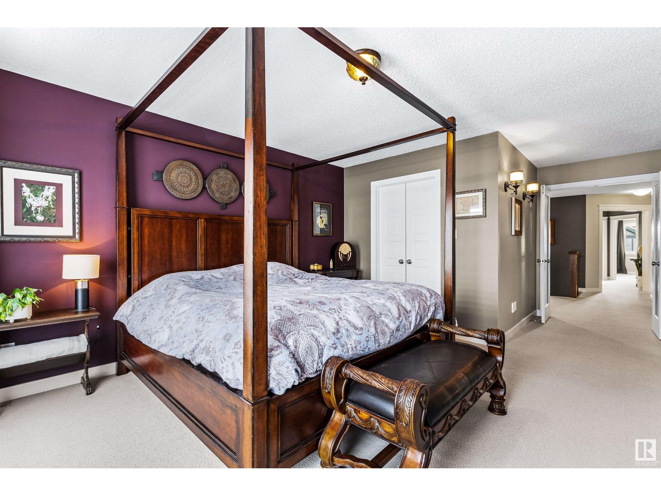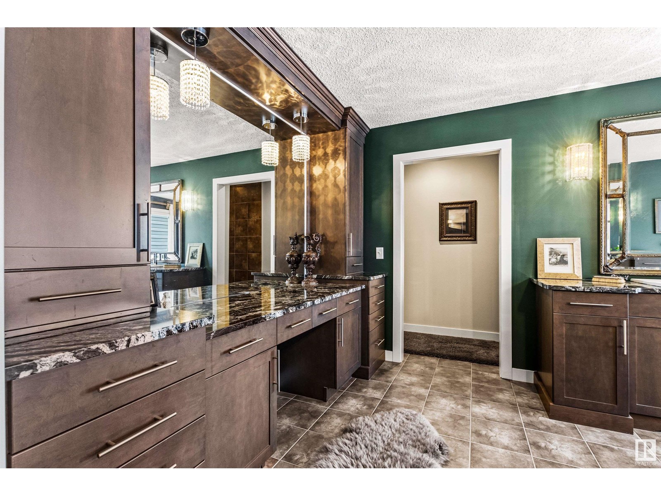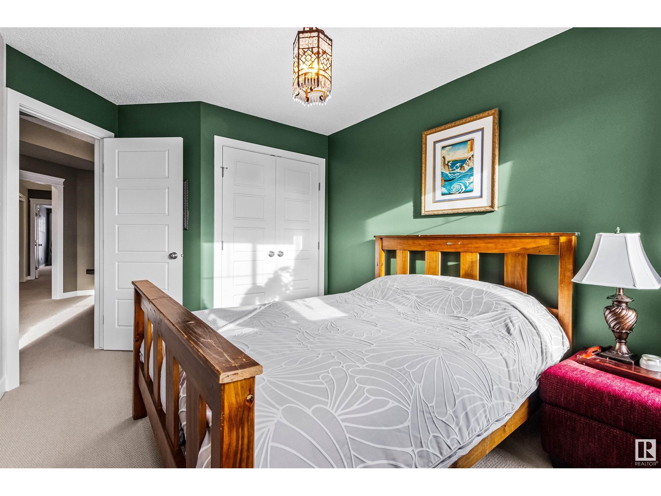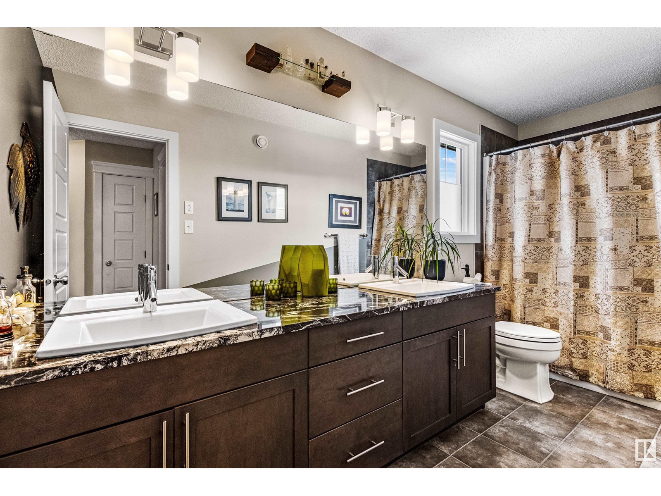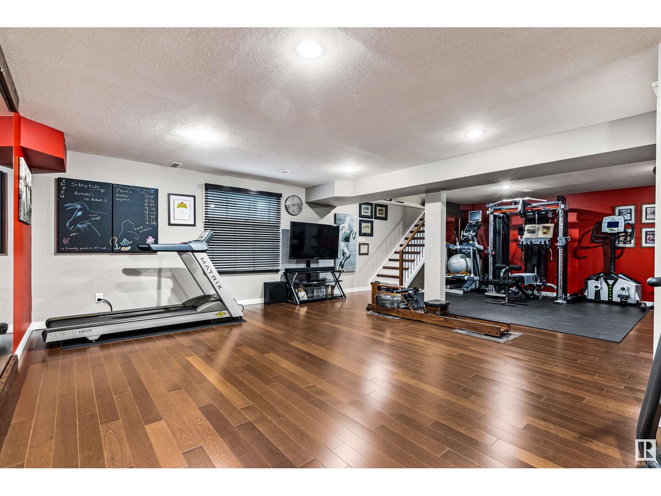149 Sandalwood Cr Sherwood Park, Alberta T8H 0S4
$819,900
The one you've been waiting for.. Welcome home to this SHOW STOPPER in Summerwood w/over 3800 sq ft of luxury finished living space! Step inside to a generous sized entry that flows into the open DEN. Living room is BRIGHT and OPEN w/wall of windows, gleaming HARDWOOD floors, gas fireplace + overlooks dining room that seats 8 comfortably & back yard. Chef's kitchen is AMAZING w/stunning GRANITE counters, SS appliances, corner pantry, full height WALNUT cupboards w/under cabinet lighting, and more! 3 great sized bedrooms up, including master SUITE w/5 pc SPA like ensuite bath & walk in closet. Relax in style with 2 bonus/flex rooms, 5 pc main bath and HUGE laundry room! Basement is fully finished w/bathroom already roughed-in + ready for YOUR personal touches to bring it all to life. Back yard is DIALLED IN w/new Herringbone deck, and is PERFECT for entertaining. OVERSIZED double garage, updated paint/lighting, central AC, reverse osmosis + water softener, and SO much more! See it today and DON'T delay.. (id:57312)
Property Details
| MLS® Number | E4415415 |
| Property Type | Single Family |
| Neigbourhood | Summerwood |
| AmenitiesNearBy | Playground, Public Transit, Schools, Shopping |
| Features | No Back Lane, Exterior Walls- 2x6", No Smoking Home |
| Structure | Deck |
Building
| BathroomTotal | 3 |
| BedroomsTotal | 3 |
| Amenities | Ceiling - 9ft, Vinyl Windows |
| Appliances | Alarm System, Dishwasher, Dryer, Garage Door Opener, Garburator, Hood Fan, Microwave, Refrigerator, Gas Stove(s), Washer, Water Distiller, Water Softener, Window Coverings |
| BasementDevelopment | Finished |
| BasementType | Full (finished) |
| ConstructedDate | 2014 |
| ConstructionStyleAttachment | Detached |
| CoolingType | Central Air Conditioning |
| FireProtection | Smoke Detectors |
| FireplaceFuel | Gas |
| FireplacePresent | Yes |
| FireplaceType | Unknown |
| HalfBathTotal | 1 |
| HeatingType | Forced Air |
| StoriesTotal | 2 |
| SizeInterior | 2808.0889 Sqft |
| Type | House |
Parking
| Attached Garage | |
| Oversize |
Land
| Acreage | No |
| FenceType | Fence |
| LandAmenities | Playground, Public Transit, Schools, Shopping |
| SizeIrregular | 375.22 |
| SizeTotal | 375.22 M2 |
| SizeTotalText | 375.22 M2 |
Rooms
| Level | Type | Length | Width | Dimensions |
|---|---|---|---|---|
| Basement | Family Room | 8.82 m | 7.78 m | 8.82 m x 7.78 m |
| Basement | Utility Room | 3.65 m | 7.78 m | 3.65 m x 7.78 m |
| Main Level | Living Room | 5.08 m | 4.81 m | 5.08 m x 4.81 m |
| Main Level | Dining Room | 5.06 m | 3.38 m | 5.06 m x 3.38 m |
| Main Level | Kitchen | 4.76 m | 5.92 m | 4.76 m x 5.92 m |
| Main Level | Den | 3.01 m | 2.6 m | 3.01 m x 2.6 m |
| Upper Level | Primary Bedroom | 6.42 m | 3.96 m | 6.42 m x 3.96 m |
| Upper Level | Bedroom 2 | 4.6 m | 2.9 m | 4.6 m x 2.9 m |
| Upper Level | Bedroom 3 | 4.26 m | 3.01 m | 4.26 m x 3.01 m |
| Upper Level | Bonus Room | 4.17 m | 4.27 m | 4.17 m x 4.27 m |
| Upper Level | Laundry Room | 2.21 m | 3.08 m | 2.21 m x 3.08 m |
https://www.realtor.ca/real-estate/27718487/149-sandalwood-cr-sherwood-park-summerwood
Interested?
Contact us for more information
Steve W. Leddy
Associate
116-150 Chippewa Rd
Sherwood Park, Alberta T8A 6A2

