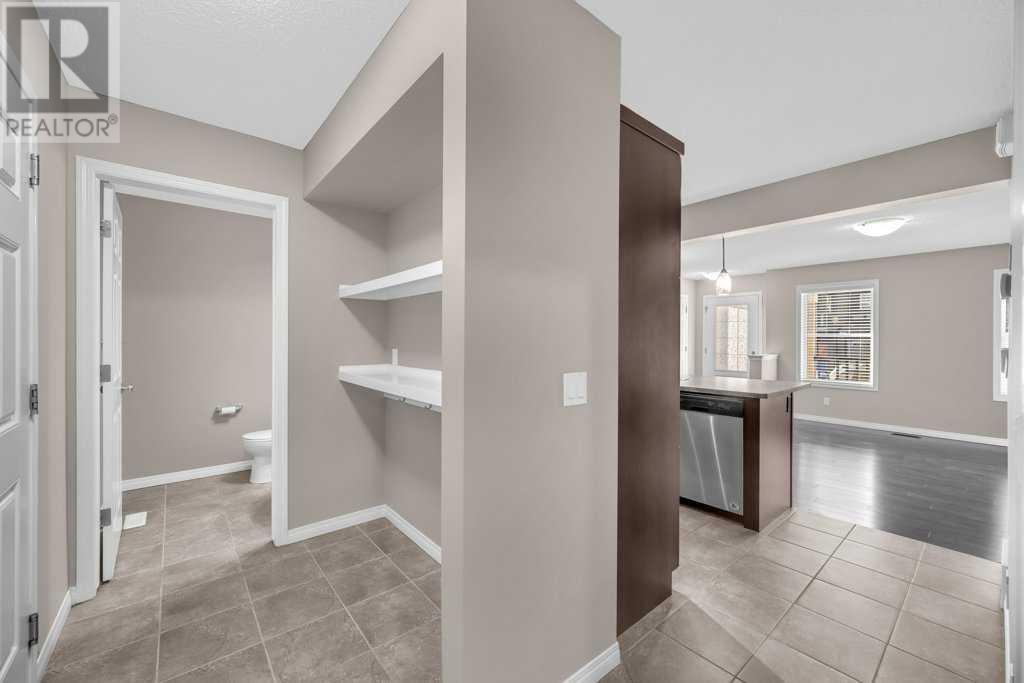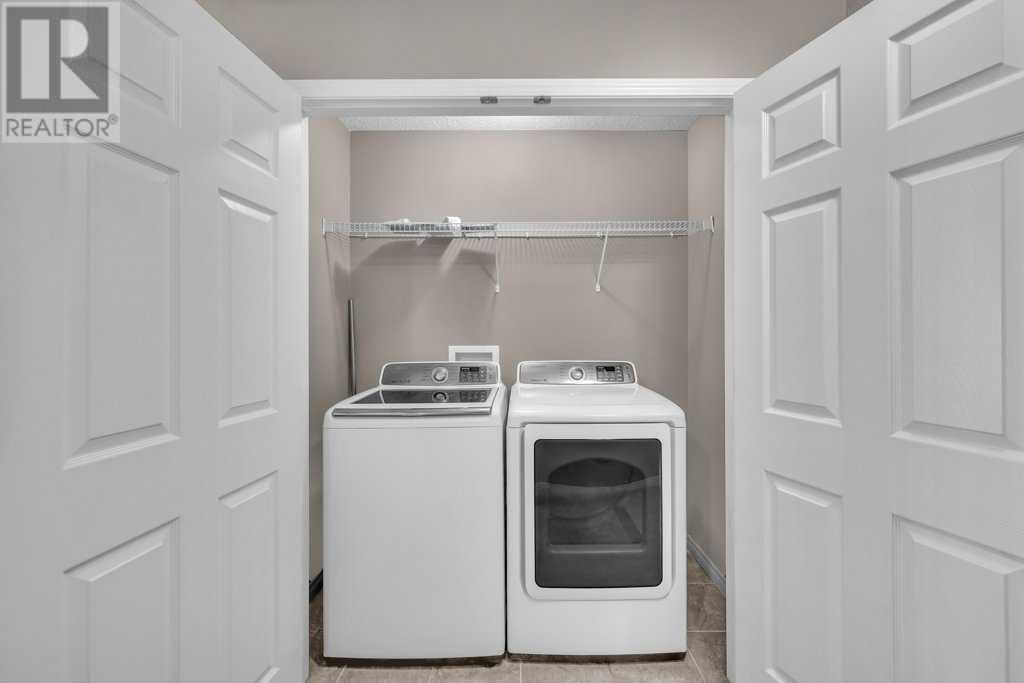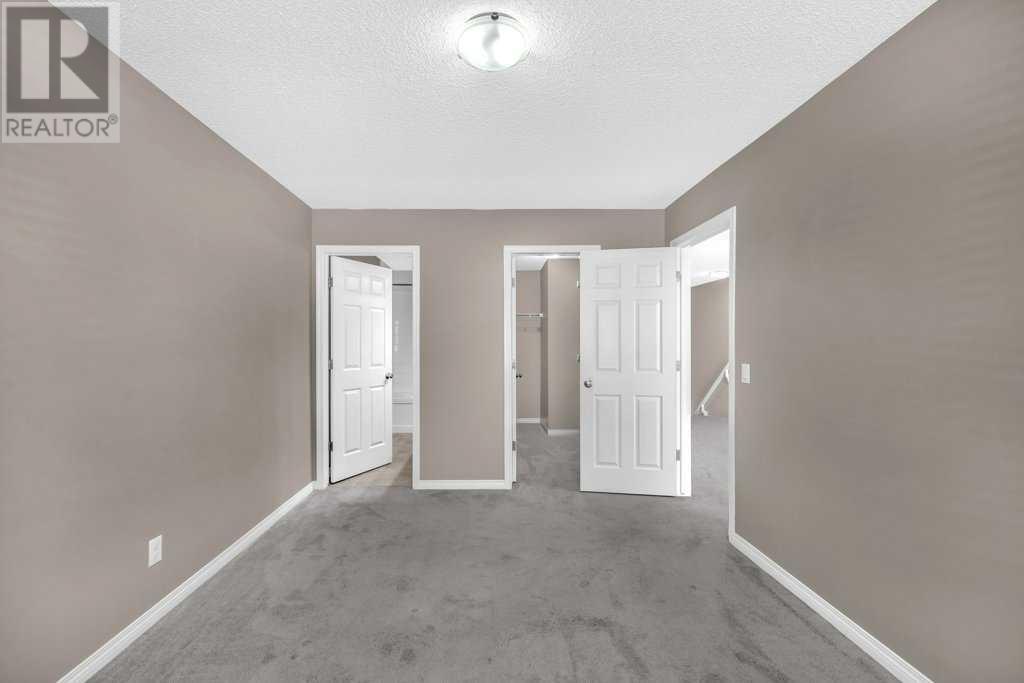148 Cityscape Row Ne Calgary, Alberta T3N 0S9
$529,900
Welcome home to this NO CONDO FEES row-townhouse and a DOUBLE CAR ATTACHED GARAGE, located in the vibrant Cityscape community in Northeast Calgary. This home offers a perfect combination of modern luxury and everyday convenience, making it an ideal opportunity for first-time homebuyers or investors. Step onto the inviting front porch or enjoy the spacious back balcony – perfect for sipping coffee in the morning or hosting a BBQ during the summer. Inside, the main floor features an open concept design, seamlessly connecting the kitchen, dining area, and living room, creating an ideal space for entertaining, relaxing, and everyday living. The kitchen is equipped with stainless steel appliances, ample cabinet and counter space, perfect for meal prep, cooking, and storage. A convenient 2-piece bathroom and direct access to the double attached garage complete the main level. The upper floor is equally impressive, with a spacious bonus room that leads out to a peaceful balcony, a laundry room, a 4-piece bathroom, and 3 generous-sized bedrooms. The primary bedroom includes a large walk-in closet and a private 4-piece ensuite. The unfinished basement provides plenty of storage space and comes with roughed-in plumbing, ready for your personal touch and future development. Don't miss this fantastic opportunity! Contact your favorite realtor today to schedule a private showing. (id:57312)
Property Details
| MLS® Number | A2183031 |
| Property Type | Single Family |
| Neigbourhood | Cityscape |
| Community Name | Cityscape |
| AmenitiesNearBy | Playground, Schools, Shopping |
| Features | Cul-de-sac, No Animal Home, No Smoking Home |
| ParkingSpaceTotal | 2 |
| Plan | 1512415 |
Building
| BathroomTotal | 3 |
| BedroomsAboveGround | 3 |
| BedroomsTotal | 3 |
| Appliances | Refrigerator, Range - Electric, Dishwasher, Hood Fan, Washer & Dryer |
| BasementDevelopment | Unfinished |
| BasementType | Full (unfinished) |
| ConstructedDate | 2015 |
| ConstructionMaterial | Poured Concrete, Wood Frame |
| ConstructionStyleAttachment | Attached |
| CoolingType | None |
| ExteriorFinish | Composite Siding, Concrete |
| FlooringType | Carpeted, Laminate, Tile |
| FoundationType | Poured Concrete |
| HalfBathTotal | 1 |
| HeatingFuel | Natural Gas |
| HeatingType | Central Heating, Forced Air |
| StoriesTotal | 2 |
| SizeInterior | 1476.57 Sqft |
| TotalFinishedArea | 1476.57 Sqft |
| Type | Row / Townhouse |
Parking
| Covered | |
| Attached Garage | 2 |
| Other | |
| Street |
Land
| Acreage | No |
| FenceType | Not Fenced |
| LandAmenities | Playground, Schools, Shopping |
| LandscapeFeatures | Lawn |
| SizeDepth | 20.5 M |
| SizeFrontage | 6.05 M |
| SizeIrregular | 124.00 |
| SizeTotal | 124 M2|0-4,050 Sqft |
| SizeTotalText | 124 M2|0-4,050 Sqft |
| ZoningDescription | Dc |
Rooms
| Level | Type | Length | Width | Dimensions |
|---|---|---|---|---|
| Main Level | Living Room | 19.17 Ft x 13.50 Ft | ||
| Main Level | Kitchen | 14.50 Ft x 6.75 Ft | ||
| Main Level | 2pc Bathroom | 5.58 Ft x 5.17 Ft | ||
| Main Level | Family Room | 8.75 Ft x 15.25 Ft | ||
| Upper Level | Bedroom | 9.50 Ft x 13.67 Ft | ||
| Upper Level | Bedroom | 9.42 Ft x 14.67 Ft | ||
| Upper Level | Primary Bedroom | 10.17 Ft x 13.17 Ft | ||
| Upper Level | 4pc Bathroom | 5.08 Ft x 9.67 Ft | ||
| Upper Level | 4pc Bathroom | 5.08 Ft x 10.17 Ft |
https://www.realtor.ca/real-estate/27727881/148-cityscape-row-ne-calgary-cityscape
Interested?
Contact us for more information
Ricky Dhaliwal
Associate
#700, 1816 Crowchild Trail Nw
Calgary, Alberta T2M 3Y7


















































