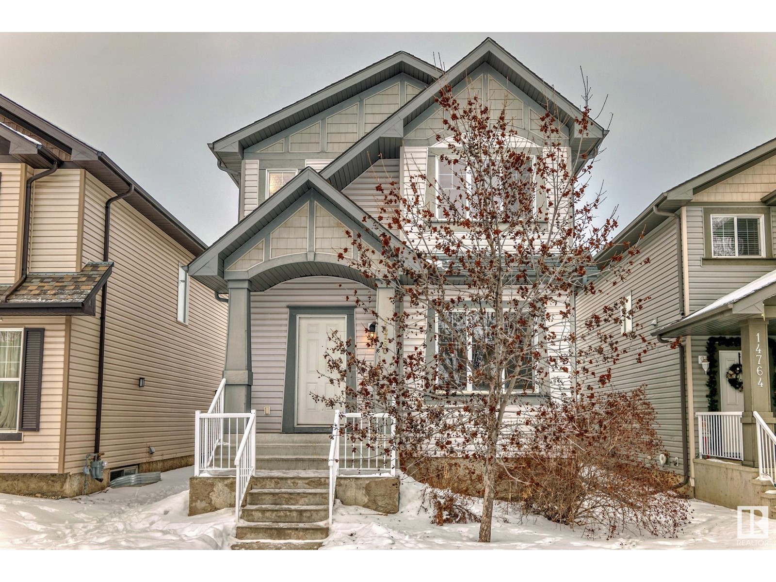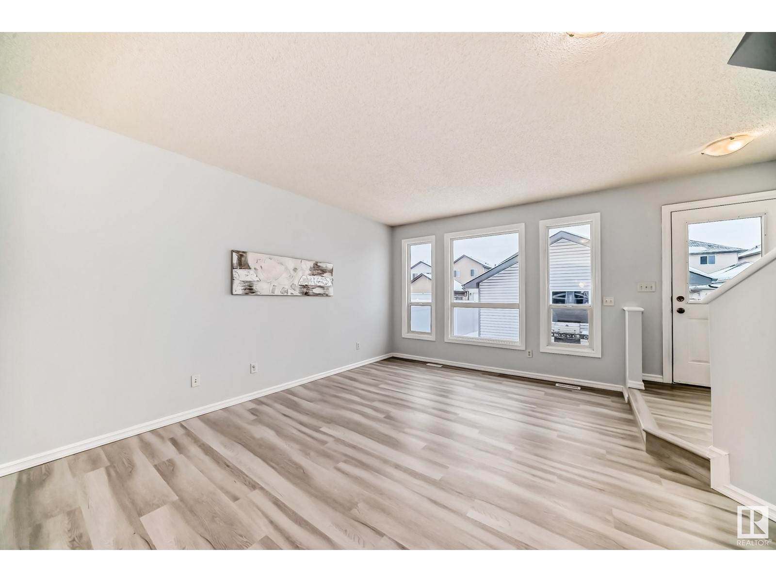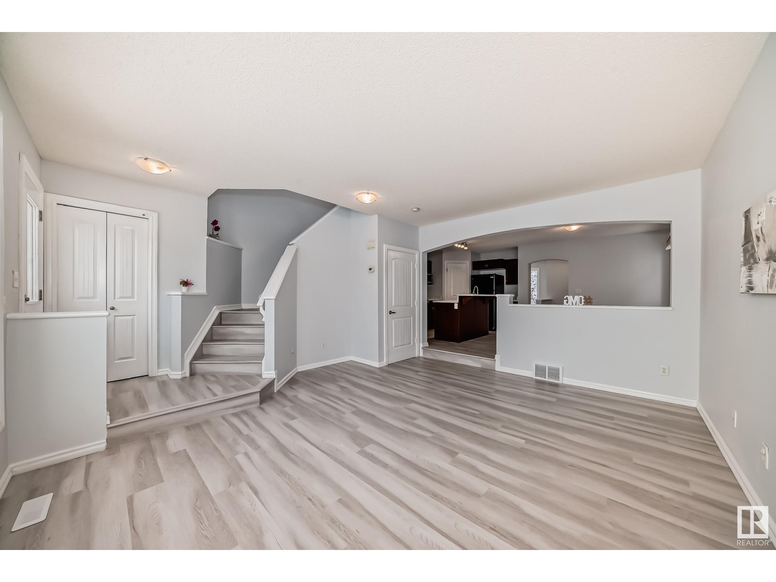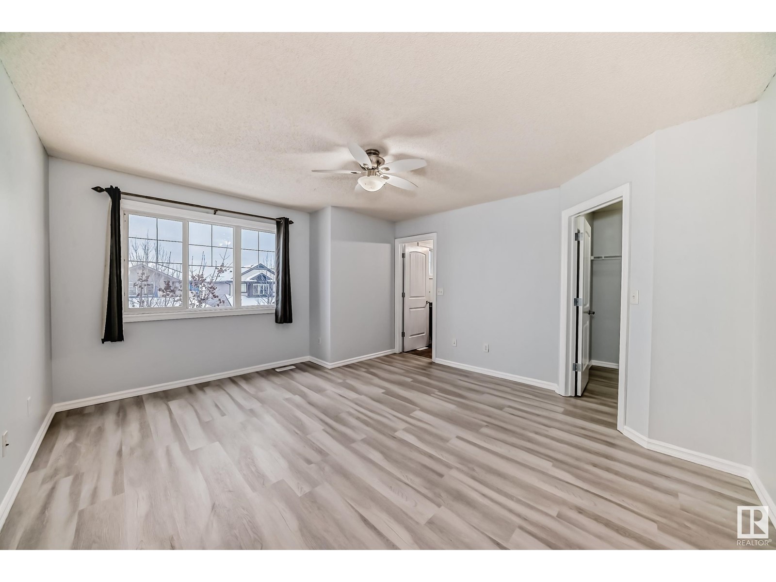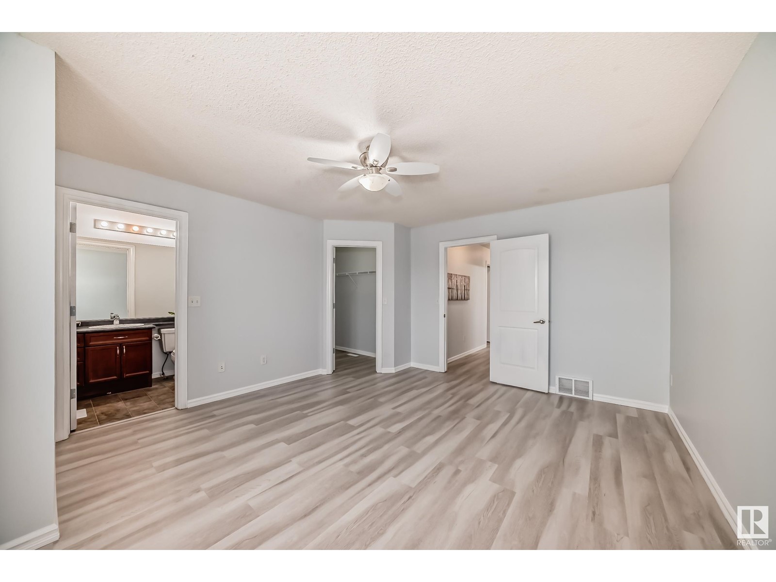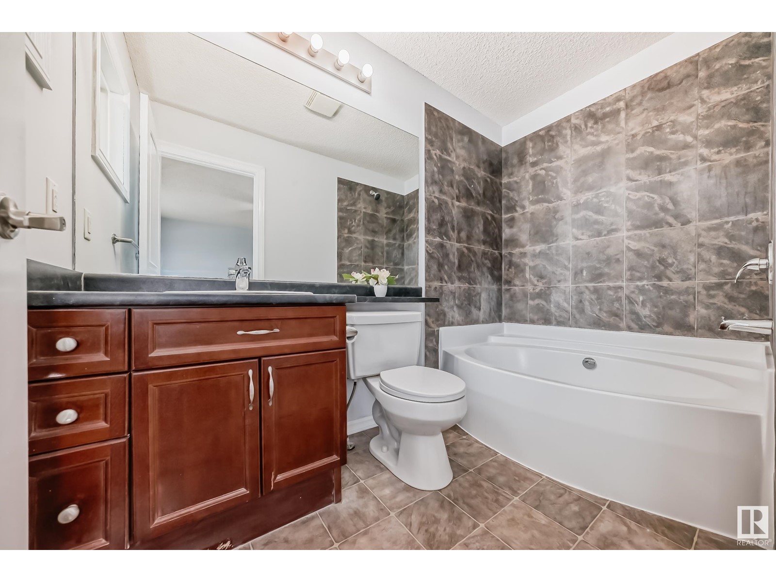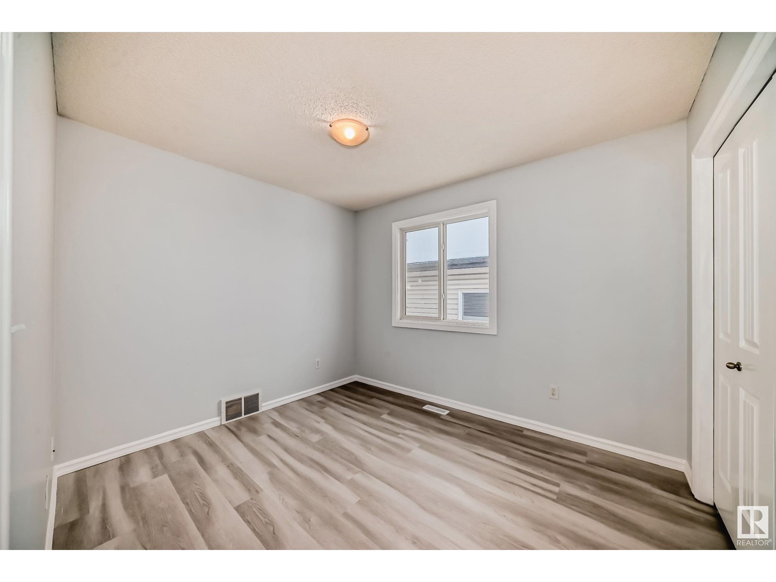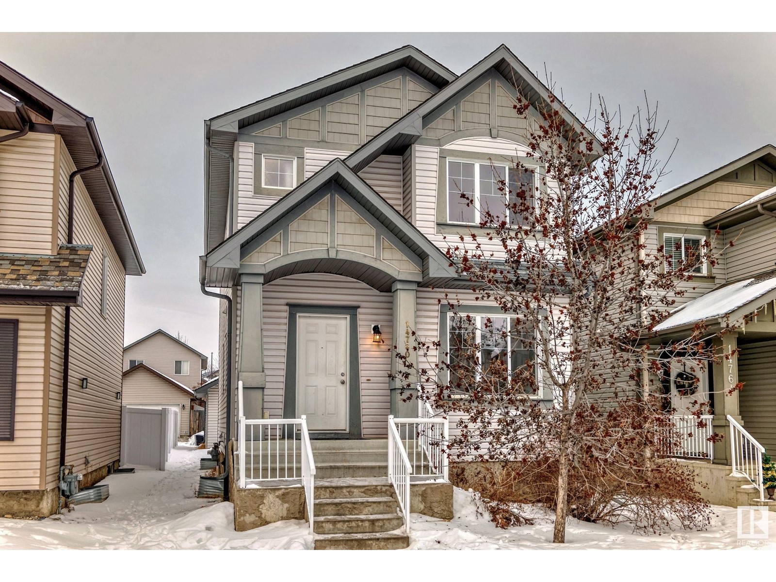14760 140 St Nw Edmonton, Alberta T6V 0A4
$449,000
Welcome to this STUNNING 2 storey home situated in the desirable community of Cumberland! Features 1597 sqft of 3 bedrooms/den room/2.5 bathrooms/living room & a double garage. Main floor offers open concept layout/fresh painting/brand new, gorgeous vinyl plank floorings throughout. Large living room with bright windows overlooking to professionally landscaped & fenced yard. Spacious kitchen boasts corner pantry/brand new quartz countertop/raised centre kitchen island adjacent to sizable dining area. Main floor den area & 1/2 bath. Upper level offers 3 generous bedrooms all with brand new vinyl plank floorings. Master bedroom has walk-in closet & 4pc en-suite bathroom. Second 4 piece bathroom & linen closet. BASEMENT comes with laundry area, utility room & lots of spaces for future development. Carpet free home! Easy access to public transportation/school/playground/shopping & all amenities. Quick possession available. Perfect for live in or investment! Come check this out & make this house YOURS! (id:57312)
Property Details
| MLS® Number | E4417252 |
| Property Type | Single Family |
| Neigbourhood | Cumberland |
| AmenitiesNearBy | Playground, Public Transit, Schools, Shopping |
| Features | See Remarks, Lane |
| ParkingSpaceTotal | 2 |
Building
| BathroomTotal | 3 |
| BedroomsTotal | 3 |
| Appliances | Dishwasher, Dryer, Garage Door Opener Remote(s), Hood Fan, Refrigerator, Stove, Washer |
| BasementDevelopment | Unfinished |
| BasementType | Full (unfinished) |
| ConstructedDate | 2008 |
| ConstructionStyleAttachment | Detached |
| HalfBathTotal | 1 |
| HeatingType | Forced Air |
| StoriesTotal | 2 |
| SizeInterior | 1597.2567 Sqft |
| Type | House |
Parking
| Detached Garage |
Land
| Acreage | No |
| LandAmenities | Playground, Public Transit, Schools, Shopping |
| SizeIrregular | 305.41 |
| SizeTotal | 305.41 M2 |
| SizeTotalText | 305.41 M2 |
Rooms
| Level | Type | Length | Width | Dimensions |
|---|---|---|---|---|
| Basement | Laundry Room | Measurements not available | ||
| Basement | Utility Room | Measurements not available | ||
| Main Level | Living Room | 4.85 m | 3.83 m | 4.85 m x 3.83 m |
| Main Level | Dining Room | 3.39 m | 2.9 m | 3.39 m x 2.9 m |
| Main Level | Kitchen | 3.99 m | 2.97 m | 3.99 m x 2.97 m |
| Main Level | Den | 2.72 m | 3.03 m | 2.72 m x 3.03 m |
| Upper Level | Primary Bedroom | 4.16 m | 4.26 m | 4.16 m x 4.26 m |
| Upper Level | Bedroom 2 | 3.33 m | 2.78 m | 3.33 m x 2.78 m |
| Upper Level | Bedroom 3 | 3.77 m | 3.14 m | 3.77 m x 3.14 m |
https://www.realtor.ca/real-estate/27774985/14760-140-st-nw-edmonton-cumberland
Interested?
Contact us for more information
Wendy M. Lam
Associate
8104 160 Ave Nw
Edmonton, Alberta T5Z 3J8
