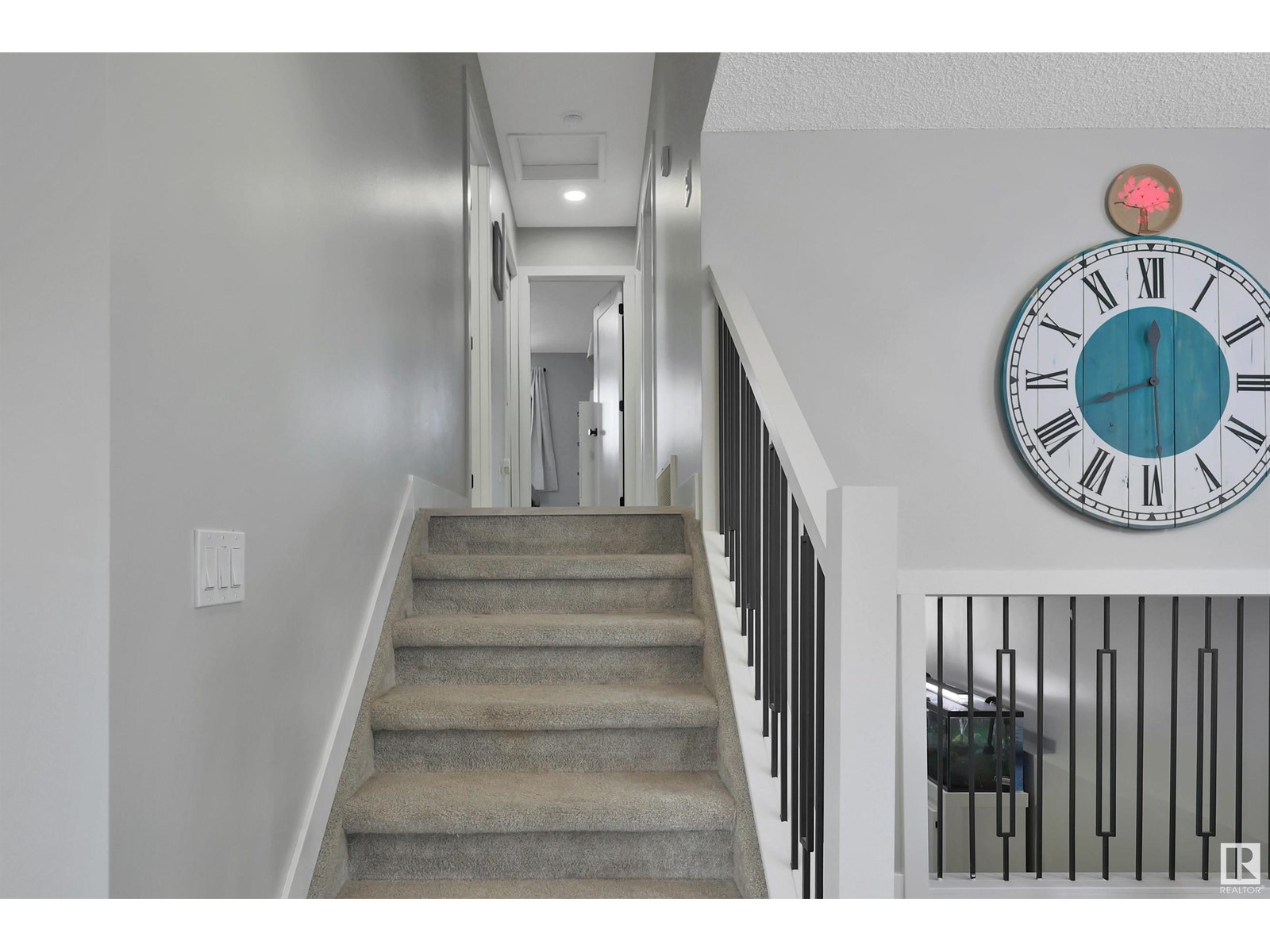14722 34 St Nw Edmonton, Alberta T5Y 2K9
$345,000
Welcome home this beautifully renovated 3 bedroom plus den, 2 bathroom home in Kirkness! This home features vinyl plank flooring, a completely re-done open concept kitchen with custom cabinetry, quartz counter tops, subway backsplash, stainless steel appliances, tons of storage and counter space and a spacious island. Upstairs has 3 large bedrooms and a huge renovated 4 piece bath. The basement features large windows, a massive rec room, easily accessible washer and dryer, 2 piece bath, den that can be easily converted into a 4th bedroom and an incredible amount of storage in the crawl space! The large west facing back yard has tons of room to play, a shed and even a dog run! New paint, baseboards, casing, windows and a newer furnace! Close to schools, transportation, parks, shopping and restaurants. Super easy access to the Henday and Victoria Trail for commuting! Make this your new home today! (id:57312)
Open House
This property has open houses!
12:00 pm
Ends at:2:00 pm
Property Details
| MLS® Number | E4417549 |
| Property Type | Single Family |
| Neigbourhood | Kirkness |
| AmenitiesNearBy | Playground, Public Transit, Schools, Shopping |
| Structure | Dog Run - Fenced In |
Building
| BathroomTotal | 2 |
| BedroomsTotal | 3 |
| Appliances | Dishwasher, Dryer, Microwave Range Hood Combo, Refrigerator, Storage Shed, Stove, Washer |
| BasementDevelopment | Finished |
| BasementType | Full (finished) |
| ConstructedDate | 1984 |
| ConstructionStyleAttachment | Detached |
| HalfBathTotal | 1 |
| HeatingType | Forced Air |
| SizeInterior | 1053.5716 Sqft |
| Type | House |
Parking
| Stall | |
| No Garage |
Land
| Acreage | No |
| FenceType | Fence |
| LandAmenities | Playground, Public Transit, Schools, Shopping |
| SizeIrregular | 358.38 |
| SizeTotal | 358.38 M2 |
| SizeTotalText | 358.38 M2 |
Rooms
| Level | Type | Length | Width | Dimensions |
|---|---|---|---|---|
| Lower Level | Den | Measurements not available | ||
| Lower Level | Recreation Room | Measurements not available | ||
| Main Level | Living Room | Measurements not available | ||
| Main Level | Dining Room | Measurements not available | ||
| Main Level | Kitchen | Measurements not available | ||
| Upper Level | Primary Bedroom | Measurements not available | ||
| Upper Level | Bedroom 2 | Measurements not available | ||
| Upper Level | Bedroom 3 | Measurements not available |
https://www.realtor.ca/real-estate/27788030/14722-34-st-nw-edmonton-kirkness
Interested?
Contact us for more information
Emily C. Johnston
Associate
312 Saddleback Rd
Edmonton, Alberta T6J 4R7





































