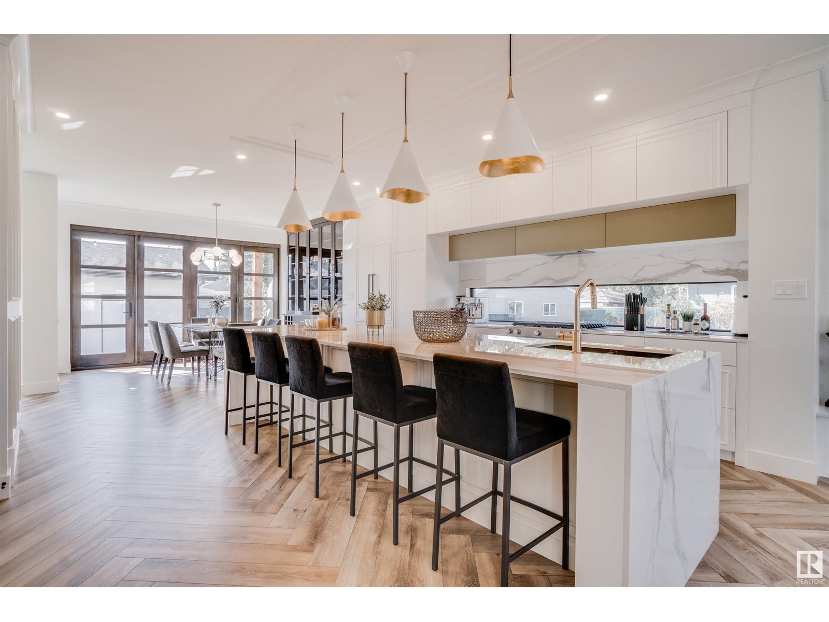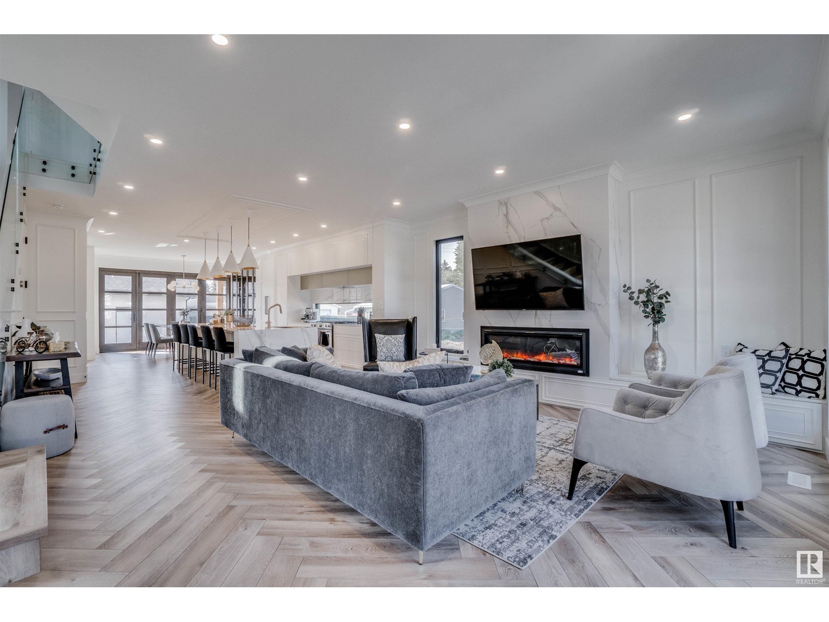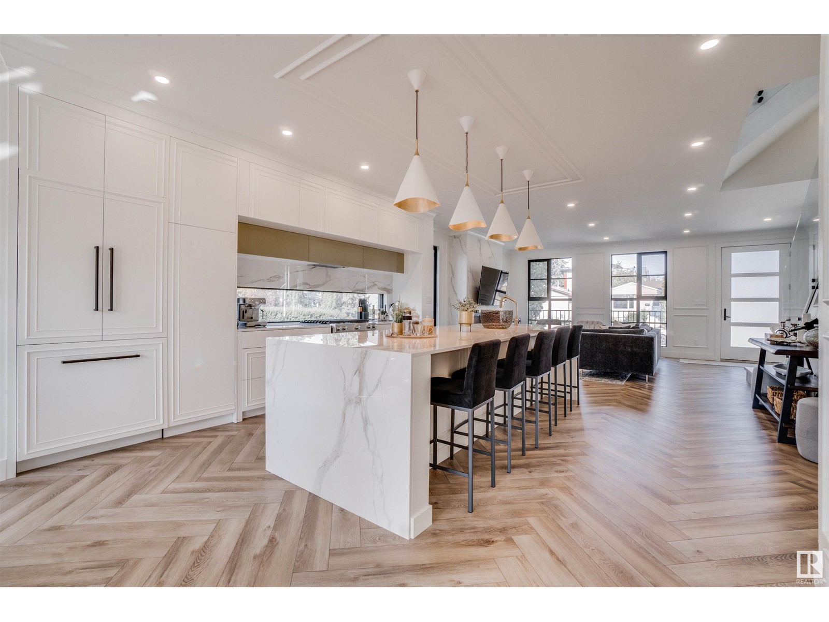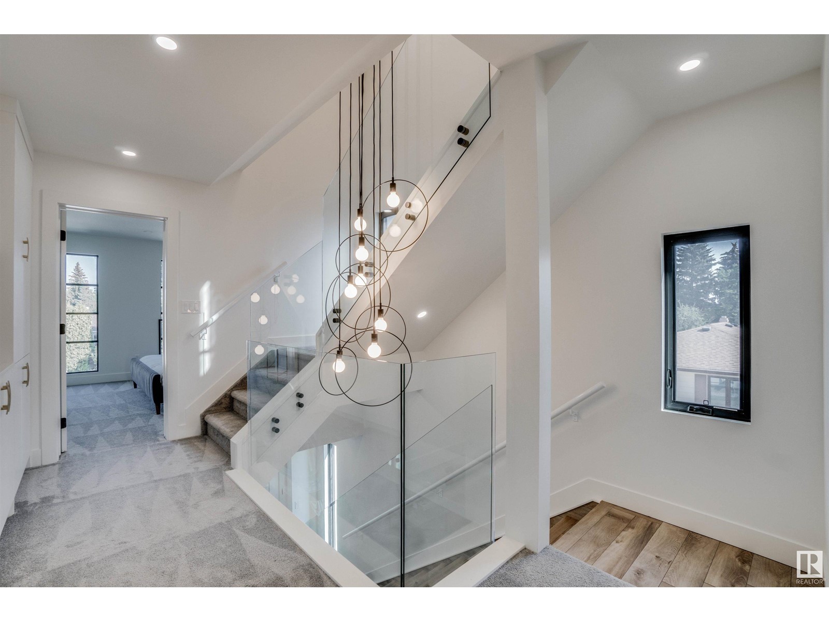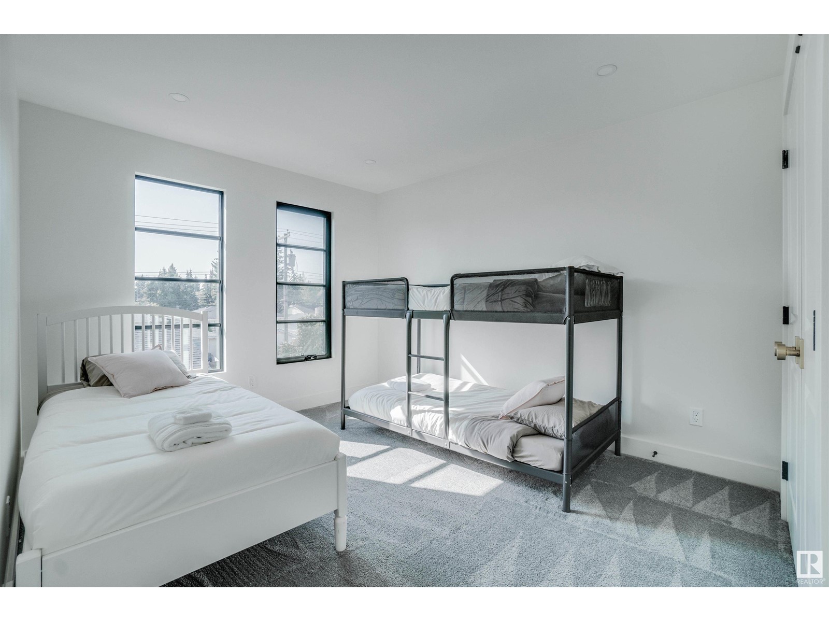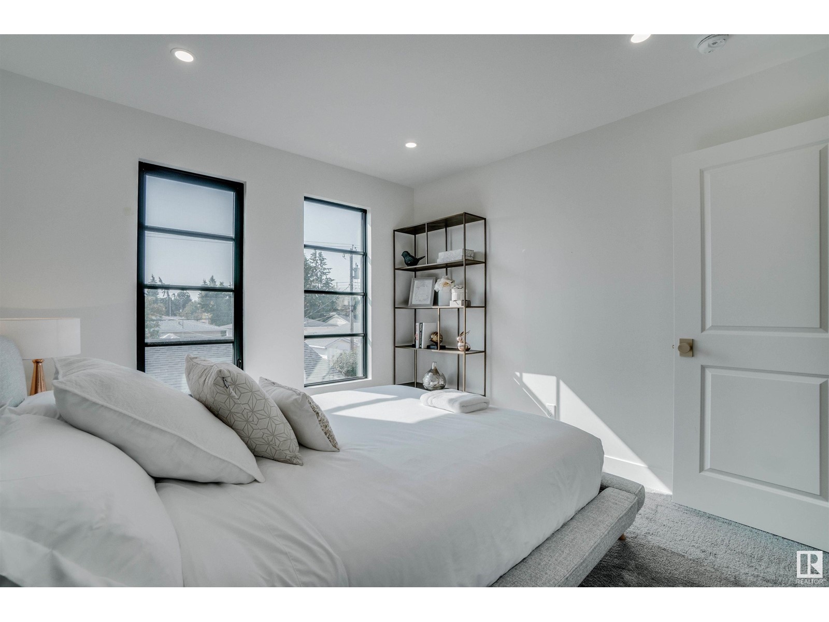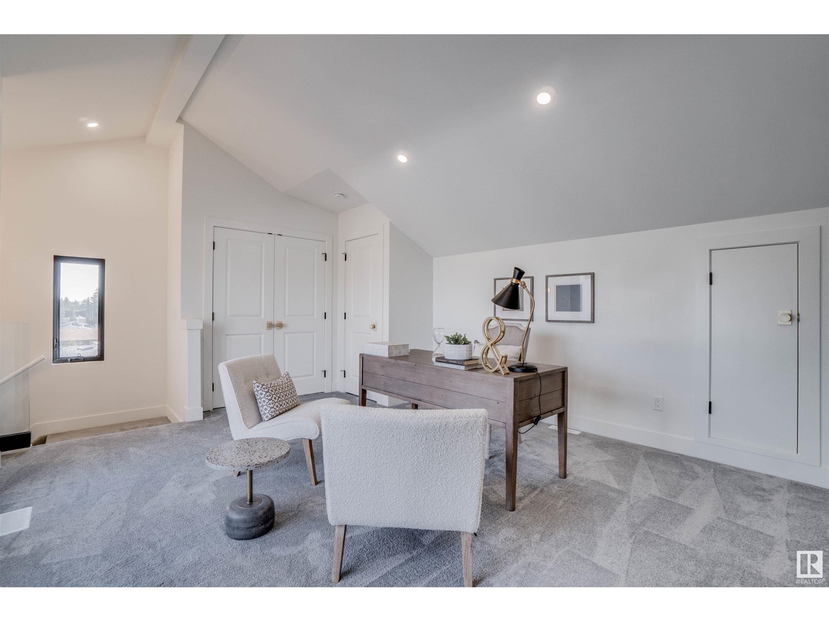14713 88 Av Nw Edmonton, Alberta T5R 4J9
$1,099,900
ELEGANCE & CLASS unite in this EUROPEAN INSPIRED DESIGN w/ a LEGAL BSMT SUITE. Architecturally Built to the highest specification, NOT A SKINNY, and constructed w/ ENGINEERED LUMBER (Stronger, Straighter, more Durable than conventional lumber). FULLY LOADED w/ ultra premium finishes: HERRINGBONE LUXURY VINYL PLANK, PORCELAIN COUNTERS in the KITCHEN ISLAND & BATHROOM. Brizo Plumbing Fixtures, Emtek Door Hardware, BUILT-IN GOURMET APPLIANCES & Custom Cabinet in Dining room. 12-FT REAR WINDOW WALL FULLY RETRACTS open to the COMPOSITE DECK w/ PERGOLA. Master Bdrm w/ Massive Walk-in Closet & ensuite w/ CURB-LESS WALK-IN SHOWER & Freestanding Soaker. Two more Bedrooms, 5-PC main Bath, & Laundry Room complete 2nd Lvl. STORAGE GALORE w/ Custom Cabinets Everywhere. 3RD LVL LOFT: Open Space, WET-BAR w/ Dishwasher, 2-PC bath (great for Lounging OR Home Office) & ROOT-TOP TERRACE w/ PERGOLA, Composite Decking & Seasonal Storage Room. SEPARATE EXTERIOR ENTRANCE to 1-Bedroom Luxury Legal Basement Suite. (id:57312)
Property Details
| MLS® Number | E4416352 |
| Property Type | Single Family |
| Neigbourhood | Parkview |
| AmenitiesNearBy | Playground, Schools, Shopping |
| Features | Lane, Wet Bar, Closet Organizers, No Animal Home, No Smoking Home, Level |
| Structure | Deck, Patio(s) |
Building
| BathroomTotal | 5 |
| BedroomsTotal | 4 |
| Amenities | Ceiling - 9ft |
| Appliances | Garage Door Opener Remote(s), Garage Door Opener, Hood Fan, Stove, Gas Stove(s), Dryer, Refrigerator, Two Washers, Dishwasher |
| BasementDevelopment | Finished |
| BasementFeatures | Suite |
| BasementType | Full (finished) |
| ConstructedDate | 2021 |
| ConstructionStyleAttachment | Detached |
| FireplaceFuel | Electric |
| FireplacePresent | Yes |
| FireplaceType | Unknown |
| HalfBathTotal | 2 |
| HeatingType | Forced Air |
| StoriesTotal | 3 |
| SizeInterior | 2387.543 Sqft |
| Type | House |
Parking
| Detached Garage |
Land
| Acreage | No |
| LandAmenities | Playground, Schools, Shopping |
| SizeIrregular | 340.6 |
| SizeTotal | 340.6 M2 |
| SizeTotalText | 340.6 M2 |
Rooms
| Level | Type | Length | Width | Dimensions |
|---|---|---|---|---|
| Basement | Bedroom 4 | 11'7" x 11'10 | ||
| Basement | Second Kitchen | 14'8" x 10'1 | ||
| Basement | Laundry Room | 4'1" x 7'2" | ||
| Main Level | Living Room | 20'6" x 16'11 | ||
| Main Level | Dining Room | 14'3" x 9'9 | ||
| Main Level | Kitchen | 17' x 18' | ||
| Main Level | Mud Room | 7' x 11'7" | ||
| Upper Level | Primary Bedroom | 13'2" x 12'3 | ||
| Upper Level | Bedroom 2 | 10'3" x 14' | ||
| Upper Level | Bedroom 3 | 10'1" x 10'2 | ||
| Upper Level | Bonus Room | 18'4" x 13'8 | ||
| Upper Level | Laundry Room | 1.54 m | 1.88 m | 1.54 m x 1.88 m |
https://www.realtor.ca/real-estate/27746582/14713-88-av-nw-edmonton-parkview
Interested?
Contact us for more information
Adam J. Benke
Associate
3400-10180 101 St Nw
Edmonton, Alberta T5J 3S4


