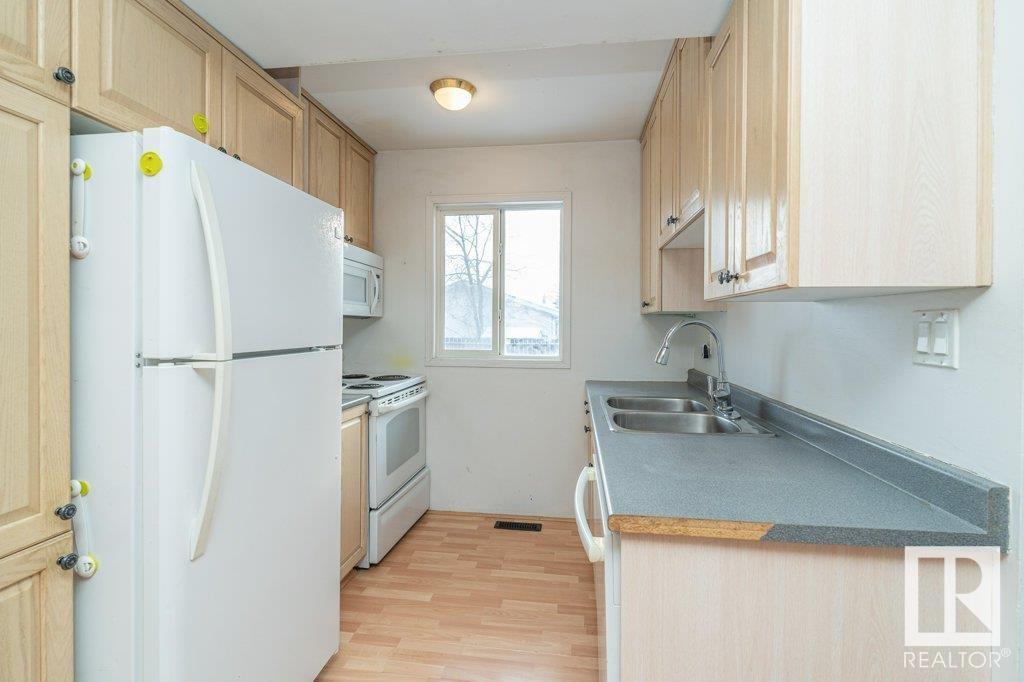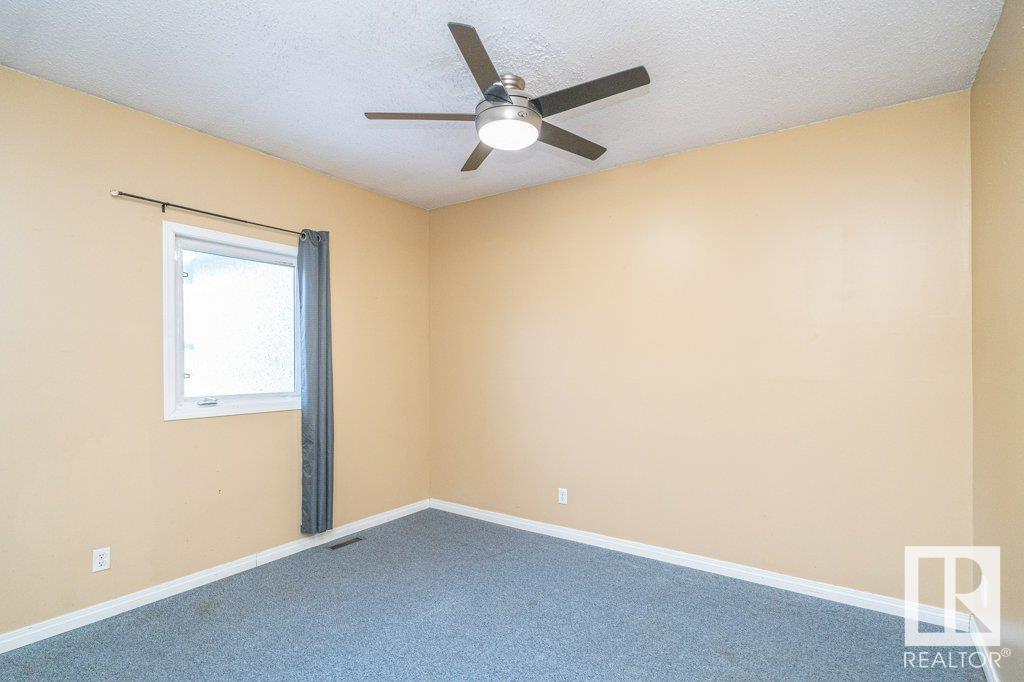14620 121 St Nw Edmonton, Alberta T5X 1T8
$125,000Maintenance, Exterior Maintenance, Insurance, Landscaping, Property Management, Other, See Remarks
$500 Monthly
Maintenance, Exterior Maintenance, Insurance, Landscaping, Property Management, Other, See Remarks
$500 MonthlyAFFORDABLE PRICE! Welcome to this COZY townhouse, which is ready for new ownership, offering a perfect blend of comfort and potential in Caernarvon. The main floor offers a good-sized kitchen, a dining area and a living room with a lovely built-in fireplace. A large deck to enjoy your morning coffee or those great evening barbeques is seemingly connected to the dining/kitchen area. The upper level features the primary bedroom, which is large enough to accommodate a king-size bedroom suite, and the second bedroom, which accommodates a queen-size bed, a four-piece bath, and a storage closet. Just steps away from Caernarvon Park and the Elementary School. Also, a few minutes drive to Castledown Rec Centre & YMCA and the brand new High School being built beside it. IT IS A MUST SEE. (id:57312)
Property Details
| MLS® Number | E4416104 |
| Property Type | Single Family |
| Neigbourhood | Caernarvon |
| AmenitiesNearBy | Playground, Public Transit, Schools, Shopping |
| Features | Closet Organizers, No Smoking Home, Built-in Wall Unit |
| ParkingSpaceTotal | 2 |
| Structure | Deck |
Building
| BathroomTotal | 2 |
| BedroomsTotal | 2 |
| Amenities | Vinyl Windows |
| Appliances | Dishwasher, Dryer, Fan, Microwave Range Hood Combo, Refrigerator, Stove, Washer |
| BasementDevelopment | Partially Finished |
| BasementType | Full (partially Finished) |
| ConstructedDate | 1976 |
| ConstructionStyleAttachment | Attached |
| FireplaceFuel | Gas |
| FireplacePresent | Yes |
| FireplaceType | Unknown |
| HalfBathTotal | 1 |
| HeatingType | Forced Air |
| StoriesTotal | 2 |
| SizeInterior | 1034.95 Sqft |
| Type | Row / Townhouse |
Parking
| Stall |
Land
| Acreage | No |
| LandAmenities | Playground, Public Transit, Schools, Shopping |
| SizeIrregular | 236.81 |
| SizeTotal | 236.81 M2 |
| SizeTotalText | 236.81 M2 |
Rooms
| Level | Type | Length | Width | Dimensions |
|---|---|---|---|---|
| Main Level | Living Room | 3.47 m | 3.61 m | 3.47 m x 3.61 m |
| Main Level | Dining Room | 2.33 m | 3.6 m | 2.33 m x 3.6 m |
| Main Level | Kitchen | 2.33 m | 3.9 m | 2.33 m x 3.9 m |
| Upper Level | Primary Bedroom | 5.8 m | 3.61 m | 5.8 m x 3.61 m |
| Upper Level | Bedroom 2 | 2.51 m | 2.99 m | 2.51 m x 2.99 m |
https://www.realtor.ca/real-estate/27738444/14620-121-st-nw-edmonton-caernarvon
Interested?
Contact us for more information
Rongmei Cheng
Associate
201-11823 114 Ave Nw
Edmonton, Alberta T5G 2Y6
Qinqin Dou
Associate
201-11823 114 Ave Nw
Edmonton, Alberta T5G 2Y6


























