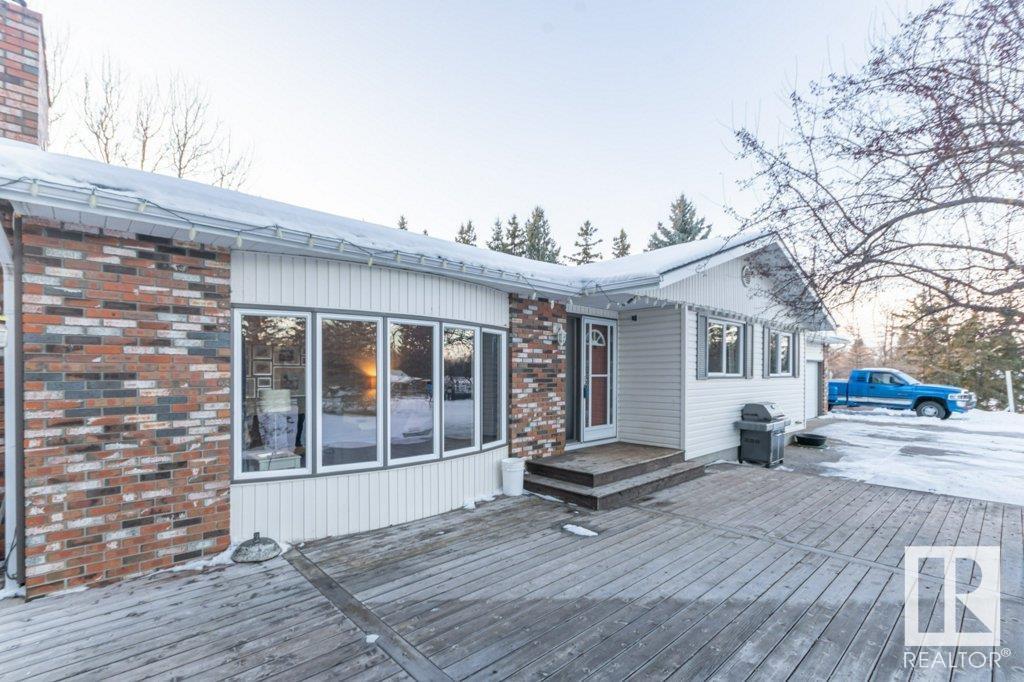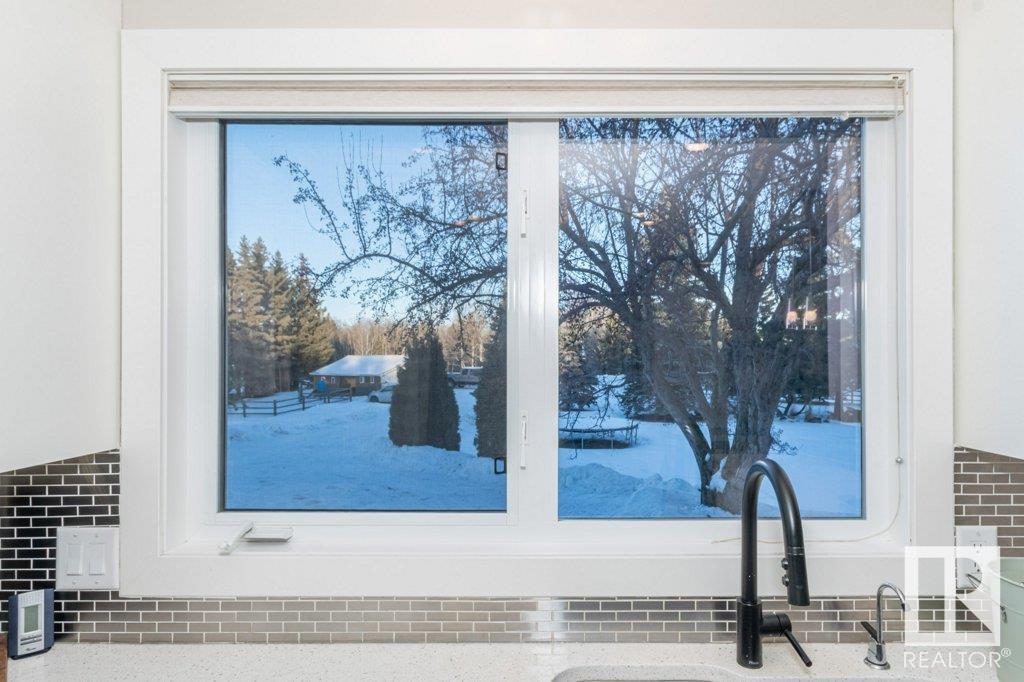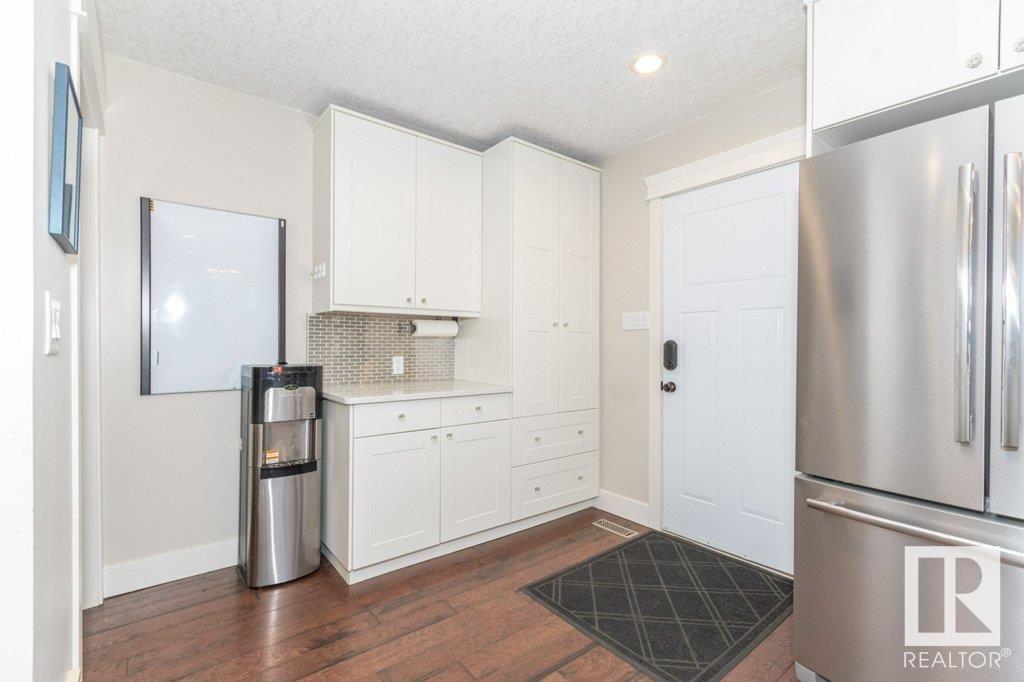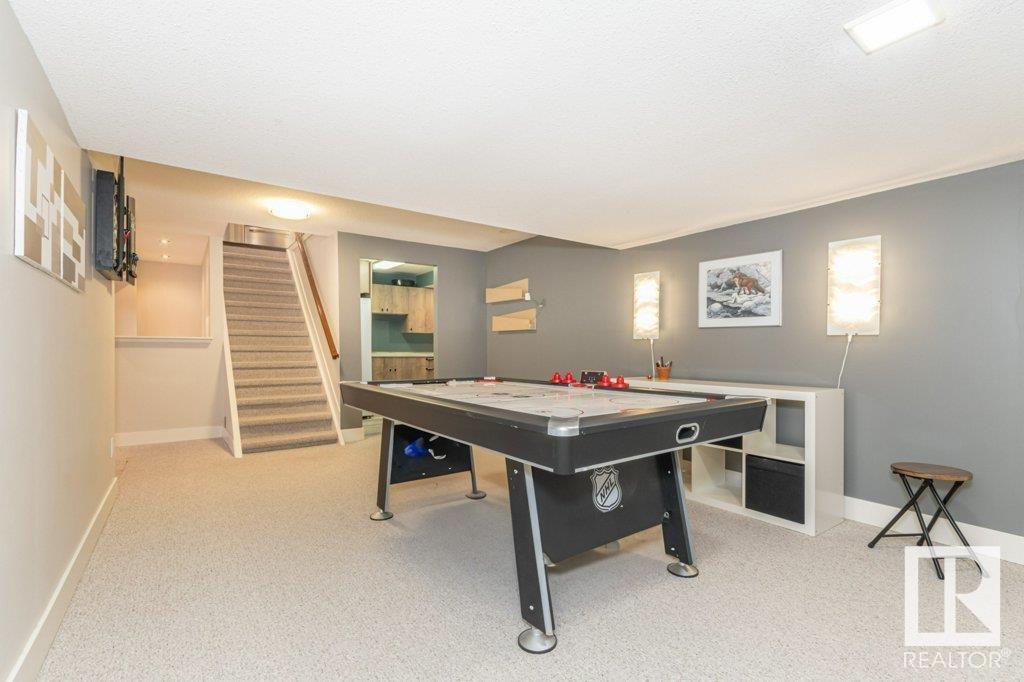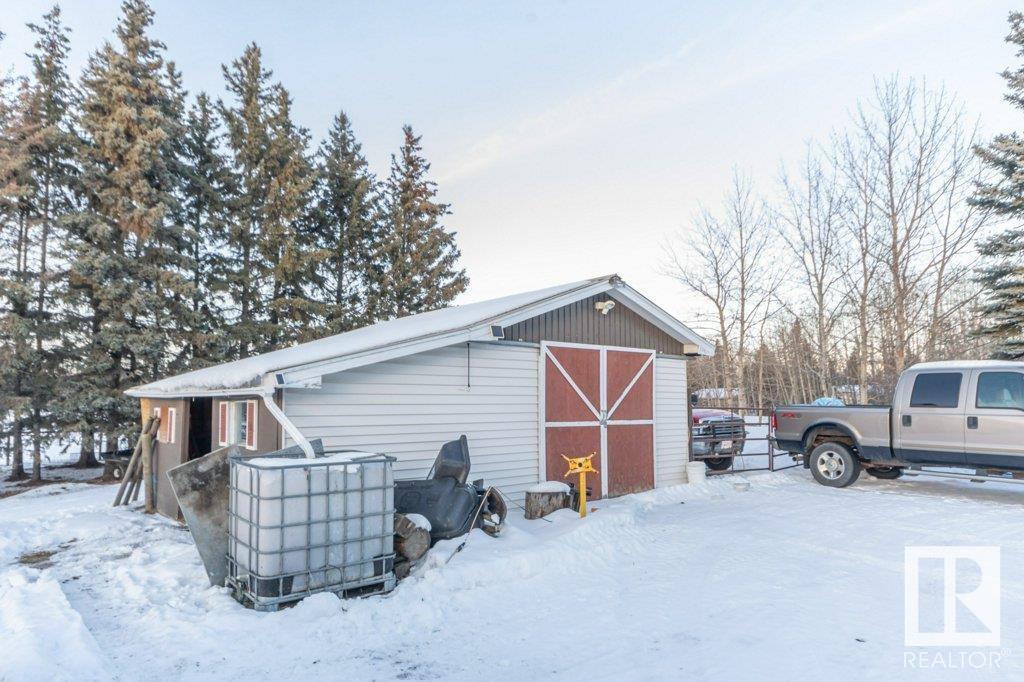#146 51509 Rge Road 224 Rural Strathcona County, Alberta T8C 1H5
$695,000
This well-maintained treed 3+1 bdrm walkout bungalow offers 2600sq ft of living space and is situated on 3.36 acres just East of Edmonton and is set up for horses. The sunken LR has a wood burning f/p is perfect for cold Winter nights. The kitchen has been remodelled with European cabinetry, quartz countertops, updated backsplash, S/S appliances and Keurig bar and dining area offers ample space for a 6-seater table. The primary bedroom is spacious and offers dual closets and 3pc ensuite. There are 2 add’l bdrms, 4pc main bath and access to the 24’x28 attached garage. The basement is fully finished and versatile. There is a 4th bdrm, bathroom with laundry, rec/family room with gas f/p and bar and future kitchen/laundry with access to the West-facing back yard. Outside you will find 2 large decks, garden boxes, 24’x20’ barn, shed, horse shelter, chicken run, dry pen and outdoor riding arena. Upgrades include engineered hardwood flooring throughout the main, insulation, vinyl windows, H/W tank, Well pump. (id:57312)
Property Details
| MLS® Number | E4417683 |
| Property Type | Single Family |
| Neigbourhood | Lincoln Greene |
| Features | Hillside, Private Setting, Treed, See Remarks, Wet Bar, No Smoking Home |
| Structure | Deck |
Building
| BathroomTotal | 3 |
| BedroomsTotal | 4 |
| Amenities | Vinyl Windows |
| Appliances | Dishwasher, Dryer, Freezer, Microwave Range Hood Combo, Stove, Washer, Wine Fridge, See Remarks, Refrigerator |
| ArchitecturalStyle | Bungalow |
| BasementDevelopment | Finished |
| BasementType | Full (finished) |
| ConstructedDate | 1977 |
| ConstructionStatus | Insulation Upgraded |
| ConstructionStyleAttachment | Detached |
| FireProtection | Smoke Detectors |
| FireplaceFuel | Gas |
| FireplacePresent | Yes |
| FireplaceType | Insert |
| HalfBathTotal | 1 |
| HeatingType | Forced Air |
| StoriesTotal | 1 |
| SizeInterior | 1340.645 Sqft |
| Type | House |
Parking
| Attached Garage | |
| Oversize |
Land
| Acreage | Yes |
| SizeIrregular | 3.36 |
| SizeTotal | 3.36 Ac |
| SizeTotalText | 3.36 Ac |
Rooms
| Level | Type | Length | Width | Dimensions |
|---|---|---|---|---|
| Basement | Family Room | 3.71 m | 7.49 m | 3.71 m x 7.49 m |
| Basement | Bedroom 4 | 5.23 m | 3.25 m | 5.23 m x 3.25 m |
| Main Level | Living Room | 3.93 m | 5.3 m | 3.93 m x 5.3 m |
| Main Level | Dining Room | 3.21 m | 2.68 m | 3.21 m x 2.68 m |
| Main Level | Kitchen | 5.84 m | 3.19 m | 5.84 m x 3.19 m |
| Main Level | Primary Bedroom | 3.91 m | 3.63 m | 3.91 m x 3.63 m |
| Main Level | Bedroom 2 | 3.56 m | 3.66 m | 3.56 m x 3.66 m |
| Main Level | Bedroom 3 | 3.58 m | 3.01 m | 3.58 m x 3.01 m |
Interested?
Contact us for more information
Crystal E. Walline
Associate
3400-10180 101 St Nw
Edmonton, Alberta T5J 3S4
Kaleb Alveal
Associate
3400-10180 101 St Nw
Edmonton, Alberta T5J 3S4



