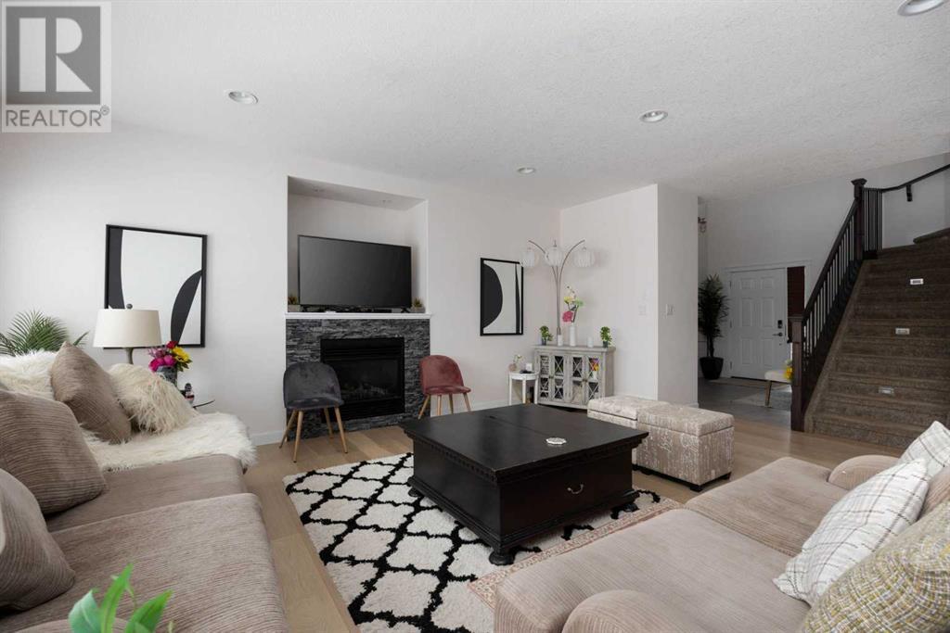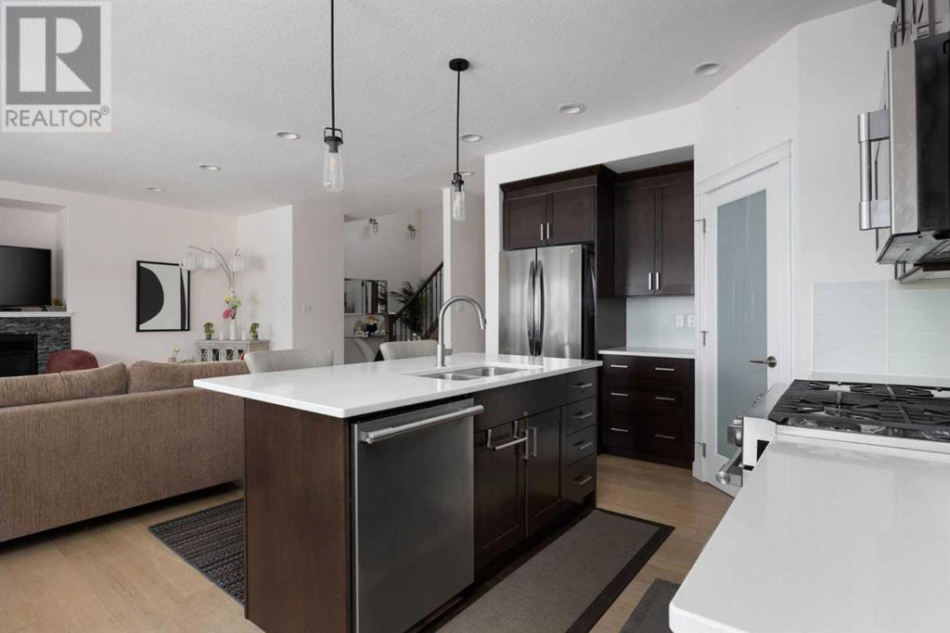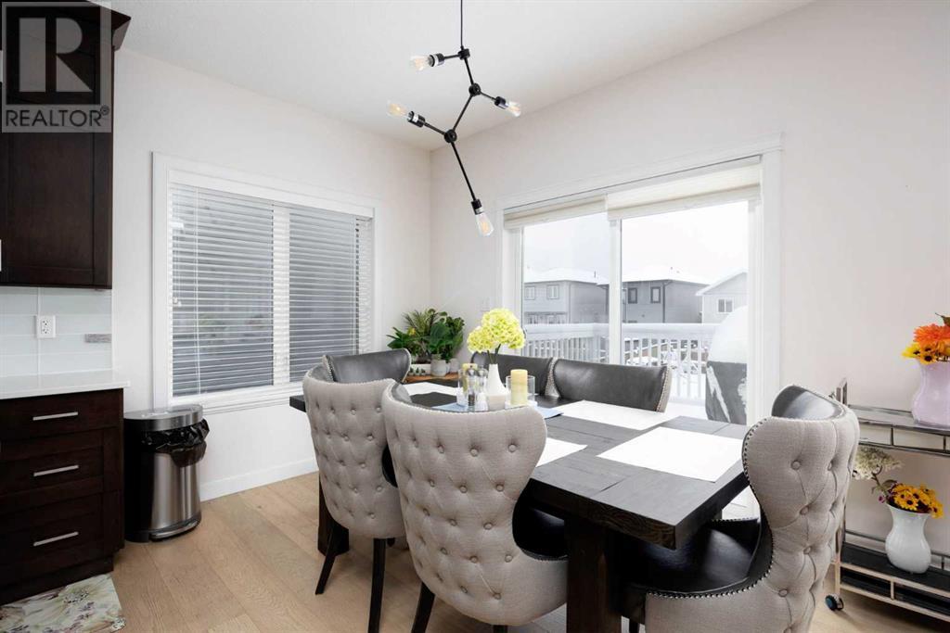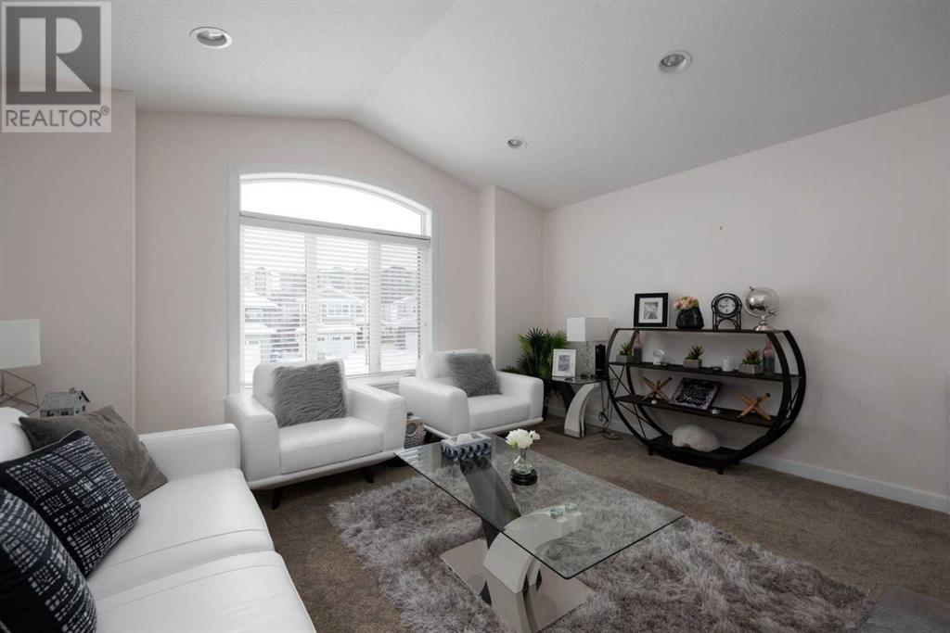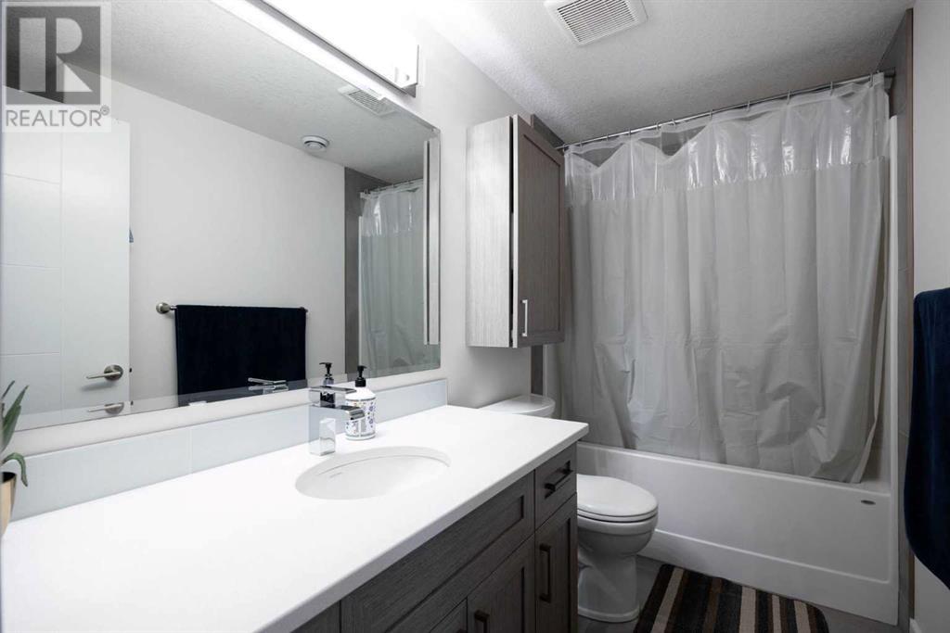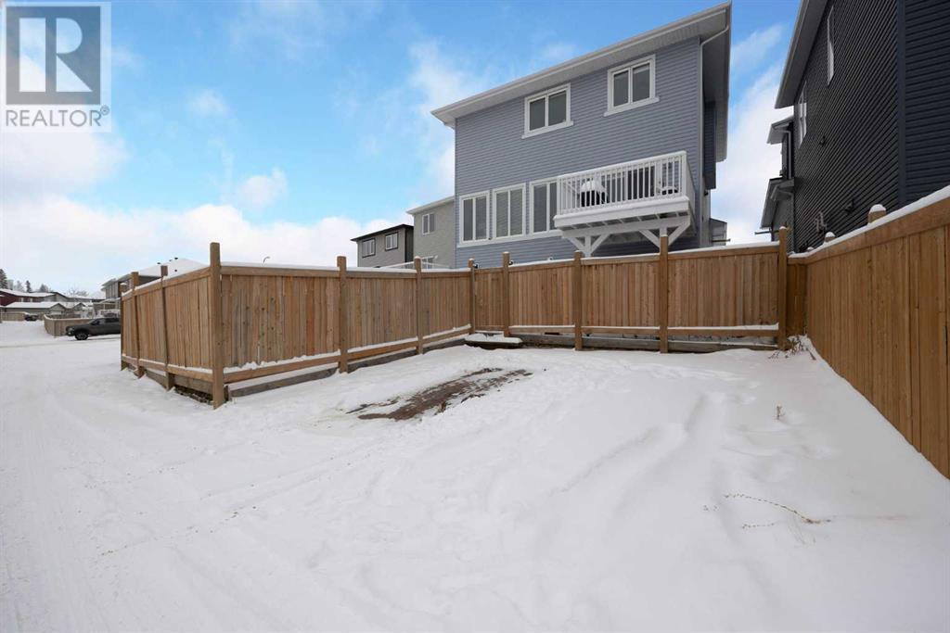145 Shalestone Place Fort Mcmurray, Alberta T9K 0T5
$699,000
UPGRADED WALKOUT BASEMENT | 2-BEDROOM LEGAL SUITE | ATTACHED DOUBLE GARAGE | CUL-DE-SAC LOCATION!Welcome to this stunning, like-new 2-story home located in the highly sought-after Stone Creek neighborhood, offering immediate possession and a perfect blend of style and functionality. The main floor greets you with a spacious entryway and soaring vaulted ceilings that set the tone for the open-concept layout. The chef’s kitchen, complete with a gas stove, quartz countertops, a pantry, and an island, flows seamlessly into the massive living room, which is anchored by a tile-surround gas fireplace—an ideal space for entertaining and family gatherings.Upstairs, you’ll find a cozy bonus room situated above the garage, perfect for a play area, home office, or movie nights. The second floor also boasts two generously sized bedrooms, a full bathroom, and a luxurious master suite with a walk-in closet featuring a built-in makeup counter. The ensuite bathroom provides the ultimate relaxation experience with a jetted tub and a stand-up shower.The fully finished walkout basement is a standout feature, offering a 2-bedroom legal suite with its own private entrance. It includes a large kitchen with appliances, separate laundry hookups, and a full bathroom, making it perfect for generating rental income or accommodating extended family. The basement opens to a fenced and landscaped backyard, creating additional outdoor living space.This home is packed with practical features, including an attached double garage, an extra-long front driveway, and a rear double-car driveway ideal for tenant parking. Situated in a quiet cul-de-sac, the property offers privacy and minimal traffic, making it a great choice for families.With its modern design, income-generating potential, and prime location in the desirable Stone Creek area, this home is an opportunity you don’t want to miss. Schedule your private showing today! (id:57312)
Property Details
| MLS® Number | A2181476 |
| Property Type | Single Family |
| Community Name | Stonecreek |
| AmenitiesNearBy | Park, Playground, Schools, Shopping |
| Features | Cul-de-sac, See Remarks, Back Lane, Pvc Window |
| ParkingSpaceTotal | 6 |
| Plan | 0923934 |
| Structure | Deck |
| ViewType | View |
Building
| BathroomTotal | 4 |
| BedroomsAboveGround | 3 |
| BedroomsBelowGround | 2 |
| BedroomsTotal | 5 |
| Appliances | Washer, Refrigerator, Dishwasher, Stove, Dryer, Microwave, Window Coverings, Washer & Dryer |
| BasementDevelopment | Finished |
| BasementFeatures | Separate Entrance, Walk Out, Suite |
| BasementType | Full (finished) |
| ConstructedDate | 2016 |
| ConstructionMaterial | Poured Concrete, Wood Frame |
| ConstructionStyleAttachment | Detached |
| CoolingType | Central Air Conditioning |
| ExteriorFinish | Concrete, Vinyl Siding |
| FireplacePresent | Yes |
| FireplaceTotal | 1 |
| FlooringType | Carpeted, Hardwood, Vinyl |
| FoundationType | Poured Concrete |
| HalfBathTotal | 1 |
| HeatingType | Forced Air |
| StoriesTotal | 2 |
| SizeInterior | 2061.92 Sqft |
| TotalFinishedArea | 2061.92 Sqft |
| Type | House |
Parking
| Concrete | |
| Attached Garage | 2 |
| Garage | |
| Heated Garage | |
| Parking Pad | |
| RV |
Land
| Acreage | No |
| FenceType | Fence |
| LandAmenities | Park, Playground, Schools, Shopping |
| LandscapeFeatures | Landscaped |
| SizeIrregular | 4793.83 |
| SizeTotal | 4793.83 Sqft|4,051 - 7,250 Sqft |
| SizeTotalText | 4793.83 Sqft|4,051 - 7,250 Sqft |
| ZoningDescription | R1s |
Rooms
| Level | Type | Length | Width | Dimensions |
|---|---|---|---|---|
| Main Level | 2pc Bathroom | 5.00 Ft x 5.50 Ft | ||
| Main Level | Dining Room | 10.92 Ft x 7.83 Ft | ||
| Main Level | Foyer | 8.42 Ft x 10.92 Ft | ||
| Main Level | Kitchen | 10.92 Ft x 13.00 Ft | ||
| Main Level | Living Room | 18.00 Ft x 21.17 Ft | ||
| Main Level | Other | 9.00 Ft x 11.83 Ft | ||
| Upper Level | 4pc Bathroom | 8.58 Ft x 5.00 Ft | ||
| Upper Level | 4pc Bathroom | 11.58 Ft x 9.83 Ft | ||
| Upper Level | Bedroom | 11.00 Ft x 13.08 Ft | ||
| Upper Level | Bedroom | 10.42 Ft x 10.92 Ft | ||
| Upper Level | Bonus Room | 15.17 Ft x 15.58 Ft | ||
| Upper Level | Primary Bedroom | 15.67 Ft x 12.17 Ft | ||
| Upper Level | Other | 5.08 Ft x 9.67 Ft | ||
| Unknown | 4pc Bathroom | 9.83 Ft x 6.83 Ft | ||
| Unknown | Bedroom | 10.92 Ft x 13.00 Ft | ||
| Unknown | Bedroom | 10.00 Ft x 10.58 Ft | ||
| Unknown | Kitchen | 14.58 Ft x 15.67 Ft | ||
| Unknown | Furnace | 7.92 Ft x 15.50 Ft |
https://www.realtor.ca/real-estate/27739564/145-shalestone-place-fort-mcmurray-stonecreek
Interested?
Contact us for more information
Fatima Mian
Associate Broker
#215 - 8520 Manning Avenue
Fort Mcmurray, Alberta T9H 5G2






