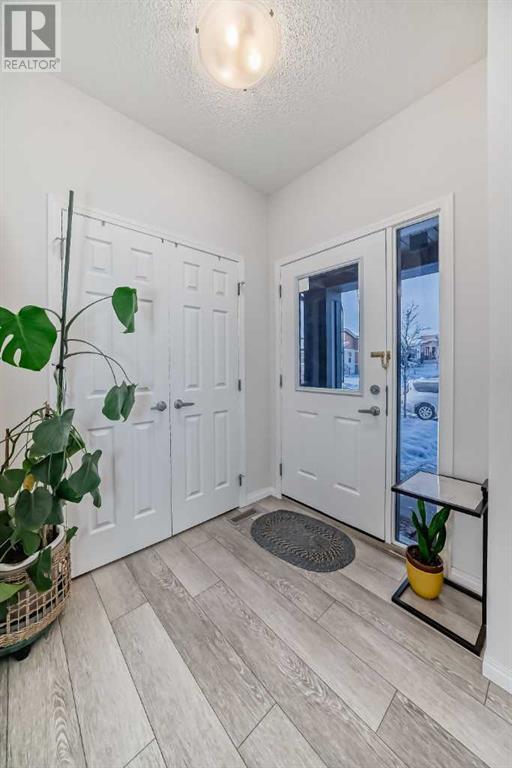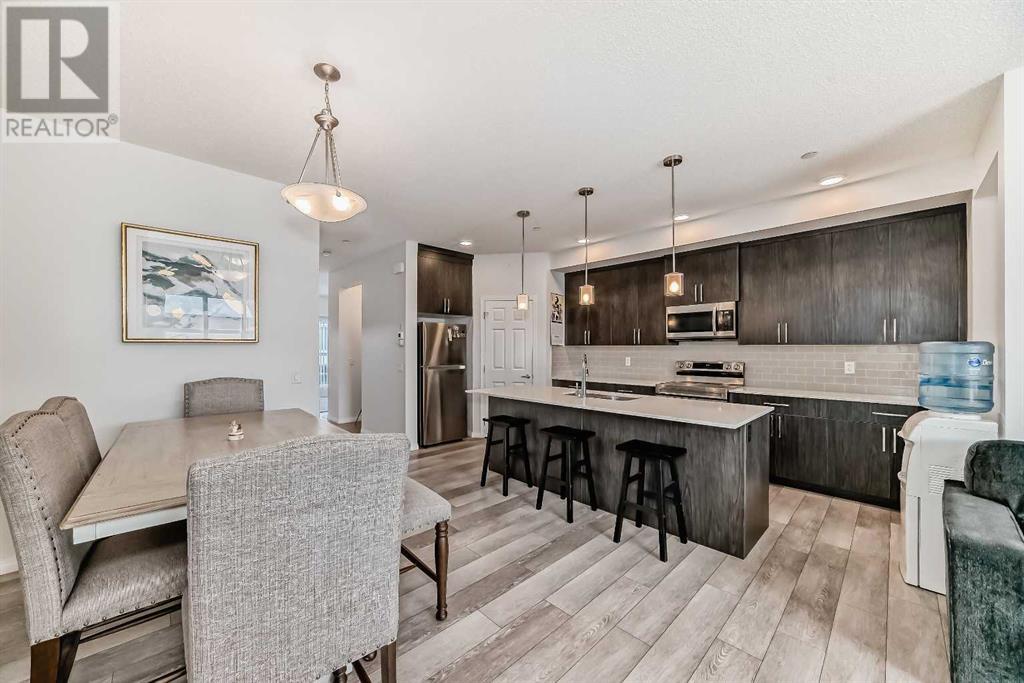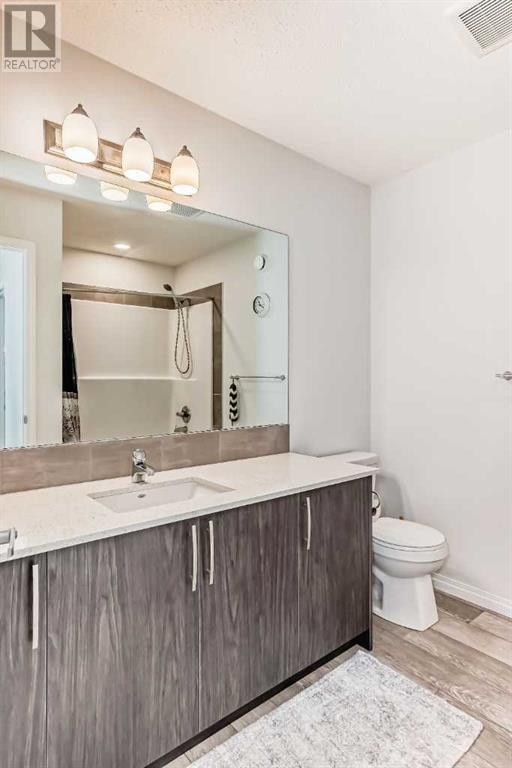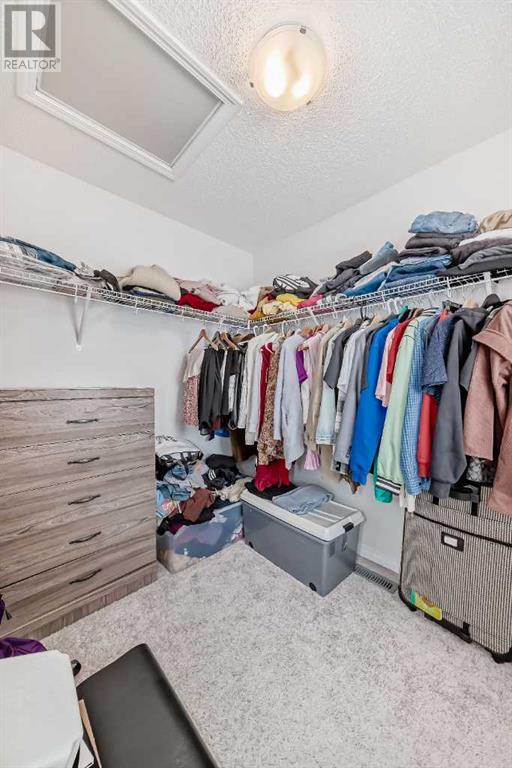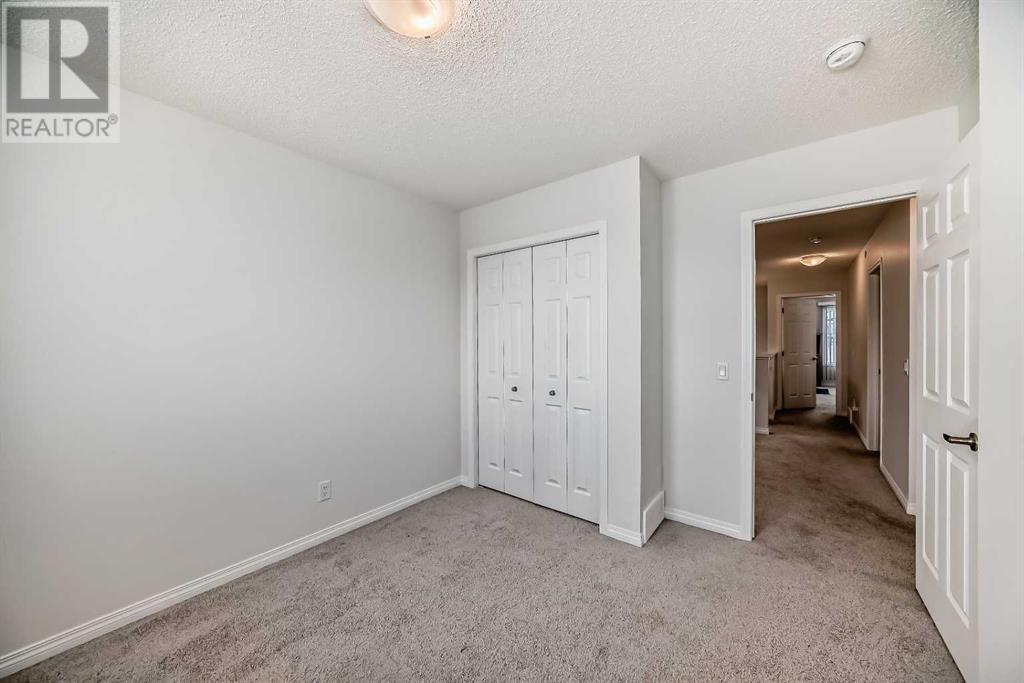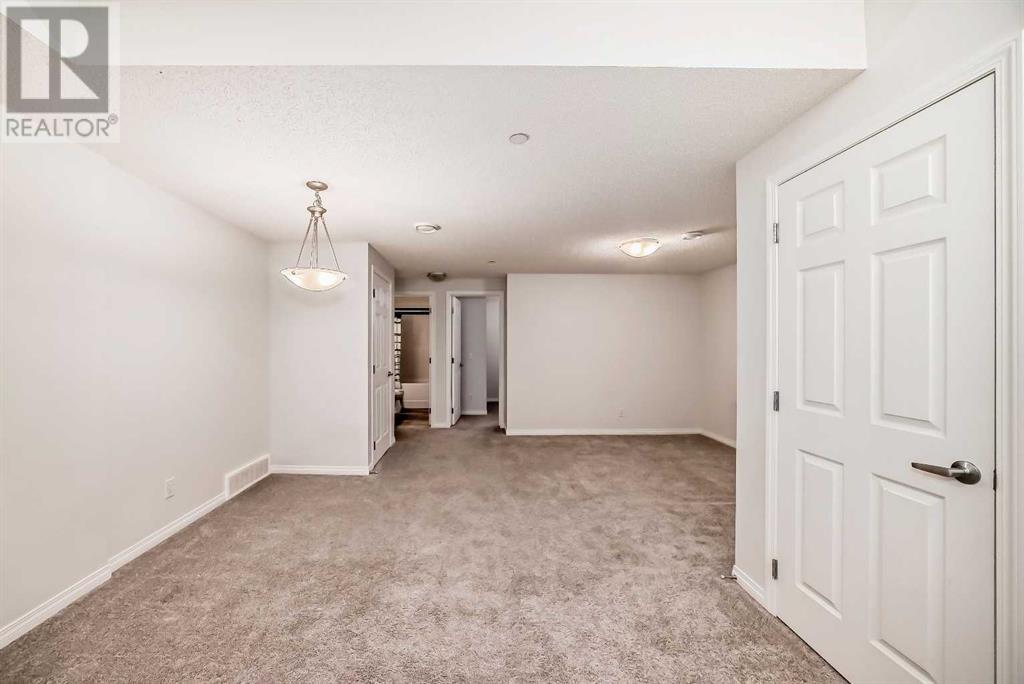144 Lucas Street Nw Calgary, Alberta T3P 1R6
$689,900
Welcome to your dream home in the vibrant and family-friendly community of Livingston, Northwest Calgary! This stunning single-family home with a total finished area of 2,617.8 square feet offers the perfect blend of modern elegance and practical functionality, designed to suit families of all sizes. Step inside to discover the gorgeous main floor complete with a den, perfect for a home office or playroom. The main level also boasts a convenient powder room, a gorgeous living room with ample natural light, and a big kitchen that is a chef’s delight, complete with premium finishes, stainless steel appliances, and a large island perfect for entertaining. Upstairs, three private bedrooms include a luxurious primary bedroom with a 4-pc ensuite, and two more generously sized bedrooms sharing a full bath. The upper floor is also complete with a bonus room ideal for family movie nights, a kids' play area, or a cozy retreat for relaxation. Downstairs, the fully finished legal basement suite is a standout feature, offering excellent rental potential or space for extended family. It includes its own kitchen and dining area, a 4-piece bathroom, a spacious bedroom, and a cozy family room, and its own entrance – making it a complete, self-contained suite. Livingston is a master-planned community celebrated for its exceptional amenities and connected lifestyle. Residents enjoy access to the state-of-the-art Livingston Hub, complete with a community center, sports facilities, and year-round events. The neighborhood also features parks, pathways, and convenient proximity to schools, shopping, and transit - making it ideal for both homeowners and renters. This is your chance to enjoy the best of both worlds: live comfortably upstairs while renting out the basement for additional income. Whether you're looking to invest or settle into your forever home, this property checks all the boxes. Don’t miss this incredible opportunity – schedule your private showing today! (id:57312)
Property Details
| MLS® Number | A2181916 |
| Property Type | Single Family |
| Neigbourhood | Carrington |
| Community Name | Livingston |
| AmenitiesNearBy | Park, Playground, Schools, Shopping |
| Features | Other, Back Lane, No Animal Home, No Smoking Home |
| ParkingSpaceTotal | 2 |
| Plan | 2011345 |
Building
| BathroomTotal | 4 |
| BedroomsAboveGround | 3 |
| BedroomsBelowGround | 1 |
| BedroomsTotal | 4 |
| Amenities | Other |
| Appliances | Refrigerator, Stove, Oven, Microwave, Washer & Dryer |
| BasementDevelopment | Finished |
| BasementType | Full (finished) |
| ConstructedDate | 2021 |
| ConstructionMaterial | Wood Frame |
| ConstructionStyleAttachment | Detached |
| CoolingType | None |
| ExteriorFinish | Vinyl Siding |
| FlooringType | Carpeted, Laminate |
| FoundationType | Poured Concrete |
| HalfBathTotal | 1 |
| HeatingFuel | Natural Gas |
| HeatingType | Forced Air |
| StoriesTotal | 2 |
| SizeInterior | 1802.4 Sqft |
| TotalFinishedArea | 1802.4 Sqft |
| Type | House |
Parking
| Other |
Land
| Acreage | No |
| FenceType | Not Fenced |
| LandAmenities | Park, Playground, Schools, Shopping |
| SizeFrontage | 7.7 M |
| SizeIrregular | 255.00 |
| SizeTotal | 255 M2|0-4,050 Sqft |
| SizeTotalText | 255 M2|0-4,050 Sqft |
| ZoningDescription | R-g |
Rooms
| Level | Type | Length | Width | Dimensions |
|---|---|---|---|---|
| Basement | Storage | 5.42 Ft x 3.25 Ft | ||
| Basement | Bedroom | 9.92 Ft x 10.08 Ft | ||
| Basement | 4pc Bathroom | 4.92 Ft x 8.33 Ft | ||
| Basement | Laundry Room | 3.00 Ft x 3.33 Ft | ||
| Basement | Family Room | 14.08 Ft x 11.25 Ft | ||
| Basement | Dining Room | 11.42 Ft x 9.25 Ft | ||
| Basement | Kitchen | 7.83 Ft x 11.08 Ft | ||
| Basement | Furnace | 17.75 Ft x 7.50 Ft | ||
| Main Level | 2pc Bathroom | 4.92 Ft x 4.92 Ft | ||
| Main Level | Kitchen | 8.58 Ft x 18.08 Ft | ||
| Main Level | Dining Room | 10.33 Ft x 11.17 Ft | ||
| Main Level | Pantry | 4.42 Ft x 4.25 Ft | ||
| Main Level | Living Room | 12.75 Ft x 11.08 Ft | ||
| Main Level | Other | 5.67 Ft x 9.33 Ft | ||
| Main Level | Den | 11.00 Ft x 12.17 Ft | ||
| Main Level | Other | 5.33 Ft x 6.50 Ft | ||
| Upper Level | Other | 6.50 Ft x 8.50 Ft | ||
| Upper Level | Bonus Room | 10.08 Ft x 9.50 Ft | ||
| Upper Level | 4pc Bathroom | 8.42 Ft x 4.92 Ft | ||
| Upper Level | Laundry Room | 5.00 Ft x 6.33 Ft | ||
| Upper Level | Bedroom | 9.25 Ft x 9.58 Ft | ||
| Upper Level | Bedroom | 9.25 Ft x 10.25 Ft | ||
| Upper Level | 4pc Bathroom | 8.50 Ft x 8.42 Ft | ||
| Upper Level | Primary Bedroom | 12.08 Ft x 12.25 Ft |
https://www.realtor.ca/real-estate/27705377/144-lucas-street-nw-calgary-livingston
Interested?
Contact us for more information
Peter Pasion
Associate
#144, 1935 - 32 Avenue N.e.
Calgary, Alberta T2E 7C8
Zonia Pasion
Associate
#144, 1935 - 32 Avenue N.e.
Calgary, Alberta T2E 7C8


