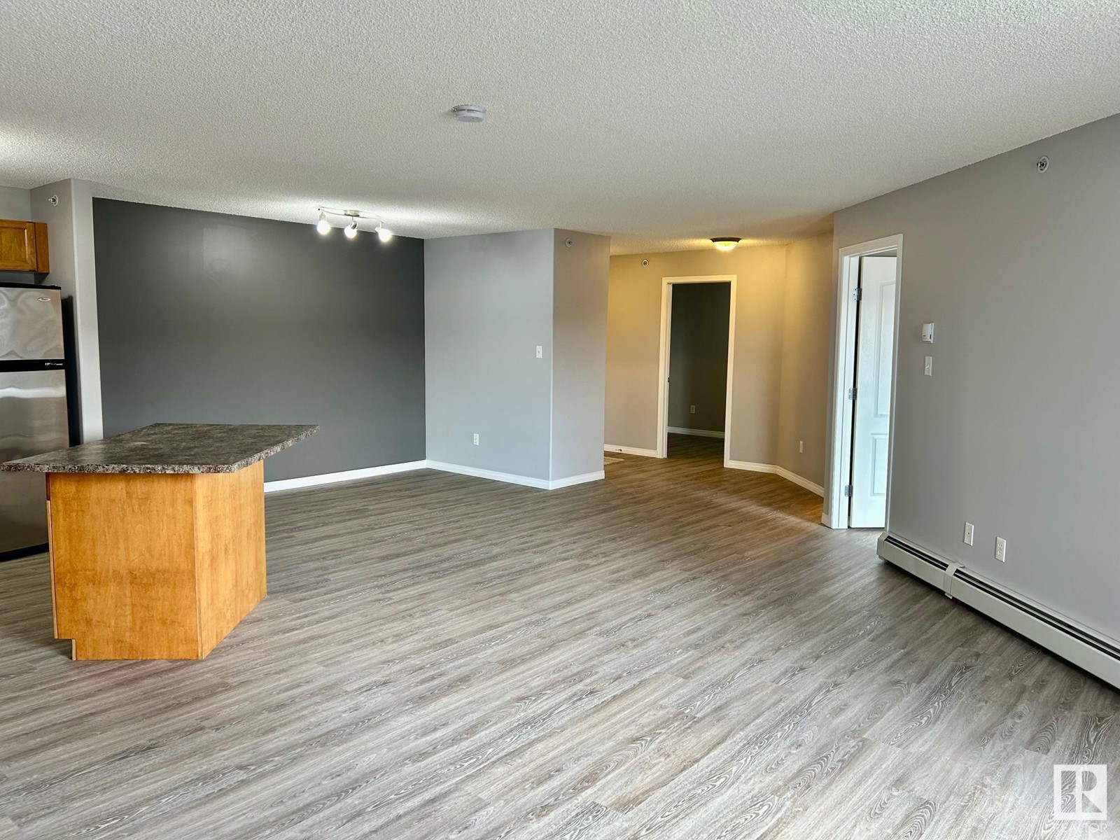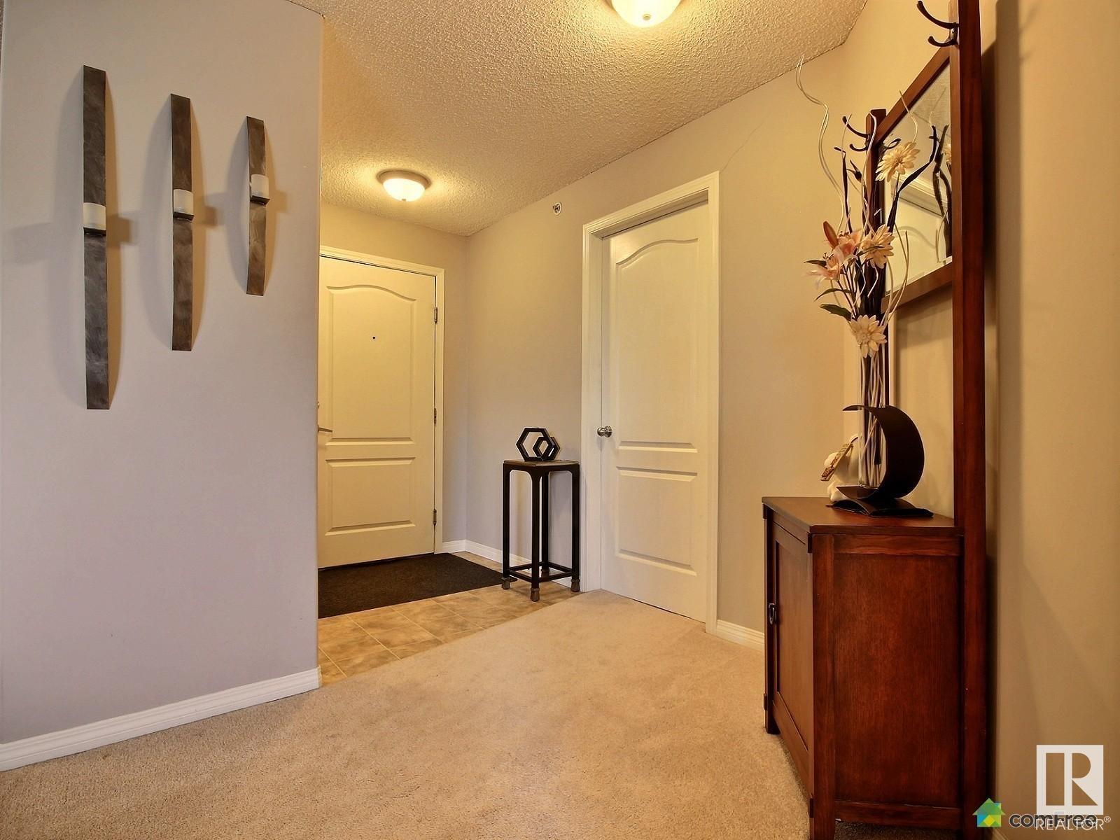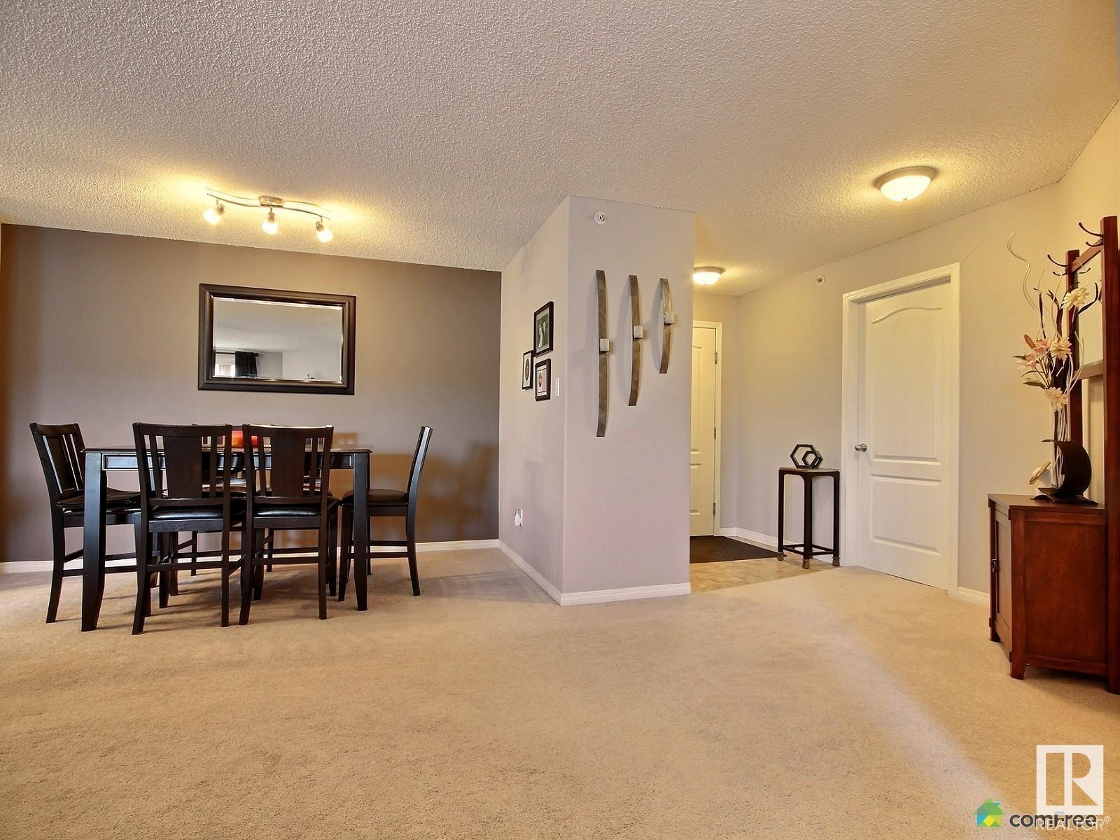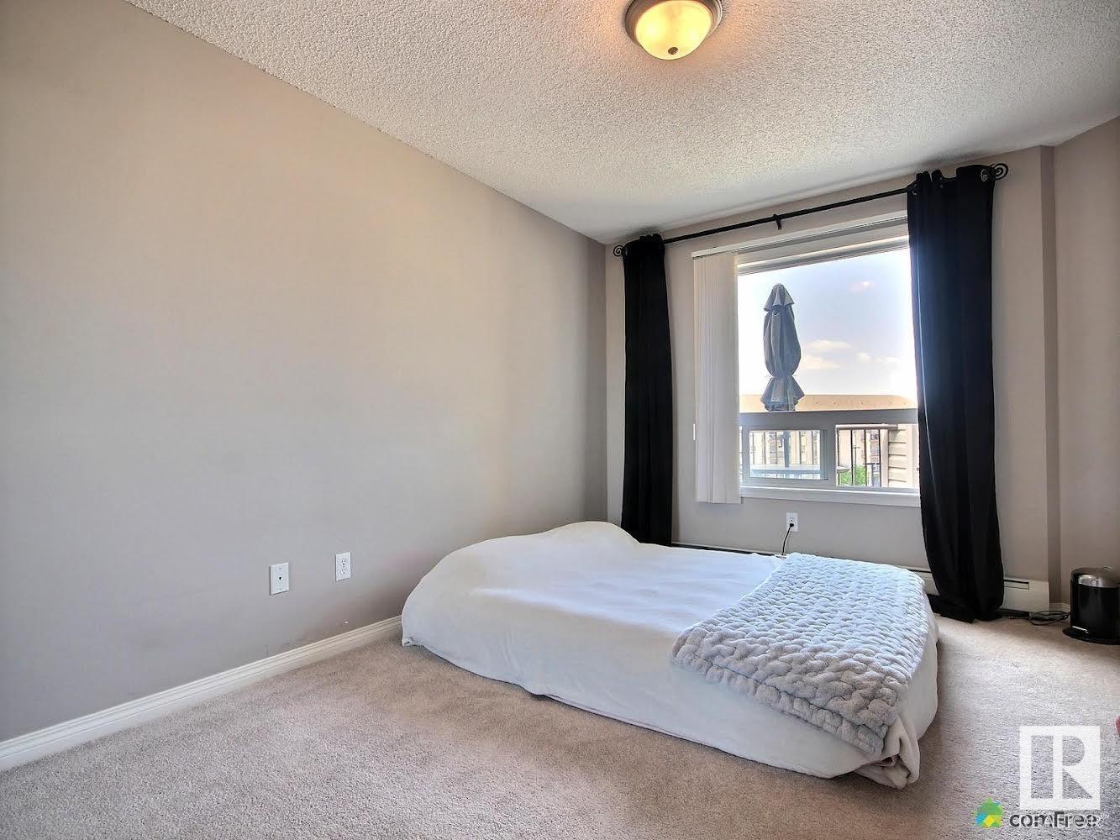#1430 330 Clareview Station Dr Nw Edmonton, Alberta T5Y 0E6
$216,000Maintenance, Exterior Maintenance, Heat, Water
$661.34 Monthly
Maintenance, Exterior Maintenance, Heat, Water
$661.34 MonthlyWonderful location, and one of the largest units in the building! Right across the street from the Clareview LRT Station, this top floor (4th) 1,300 sq. ft. 2 bedrooms, 2 full baths plus large den condo is a must see! Beautiful and spacious, this unit hosts an open concept kitchen, living and dining area complete with 4 stainless steel appliances. The large den is a definite usable space if storage is a need instead of an office. The sizeable master bedroom contains a large walk-in closet and attached full bath. In-suite laundry includes stacked, top loading washer/dryer and more storage area. On-site gym available in the sister building. This unit comes with 2 titled electric parking stalls with plug-ins that are visible from the spacious balcony. It also includes a portable air conditioner, and a small freezer for your convenience. Carpet has been replaced with luxury vinyl plank and new painting completed. Levy on condo for balcony repair to be paid by seller. (id:57312)
Property Details
| MLS® Number | E4402779 |
| Property Type | Single Family |
| Neigbourhood | Clareview Town Centre |
| AmenitiesNearBy | Playground, Public Transit, Schools, Shopping |
| Features | No Animal Home |
| Structure | Patio(s) |
Building
| BathroomTotal | 2 |
| BedroomsTotal | 2 |
| Appliances | Dishwasher, Freezer, Hood Fan, Microwave, Refrigerator, Stove, Washer, Window Coverings |
| BasementType | None |
| ConstructedDate | 2007 |
| CoolingType | Window Air Conditioner |
| HeatingType | Baseboard Heaters |
| SizeInterior | 1300.2804 Sqft |
| Type | Apartment |
Parking
| Stall |
Land
| Acreage | No |
| LandAmenities | Playground, Public Transit, Schools, Shopping |
| SizeIrregular | 147.41 |
| SizeTotal | 147.41 M2 |
| SizeTotalText | 147.41 M2 |
Rooms
| Level | Type | Length | Width | Dimensions |
|---|---|---|---|---|
| Main Level | Living Room | 6.27 m | 7.77 m | 6.27 m x 7.77 m |
| Main Level | Kitchen | 3.38 m | 2.87 m | 3.38 m x 2.87 m |
| Main Level | Den | 5.03 m | 3.3 m | 5.03 m x 3.3 m |
| Main Level | Primary Bedroom | 4.17 m | 3.63 m | 4.17 m x 3.63 m |
| Main Level | Bedroom 2 | 3.76 m | 2.95 m | 3.76 m x 2.95 m |
Interested?
Contact us for more information
Erin Holowach
Associate
10807 124 St Nw
Edmonton, Alberta T5M 0H4







































