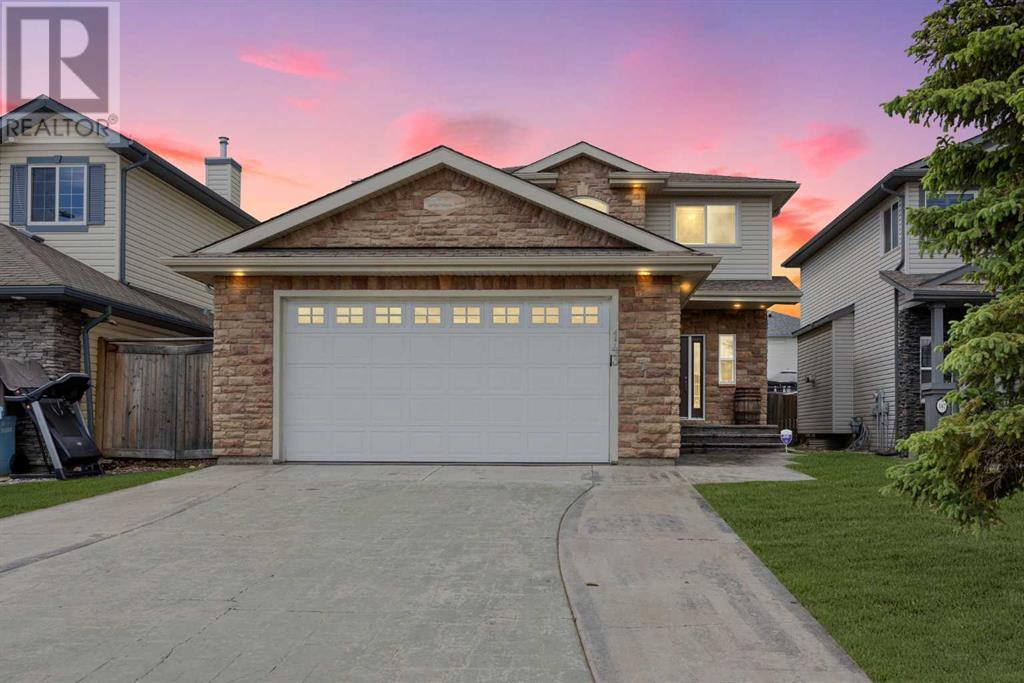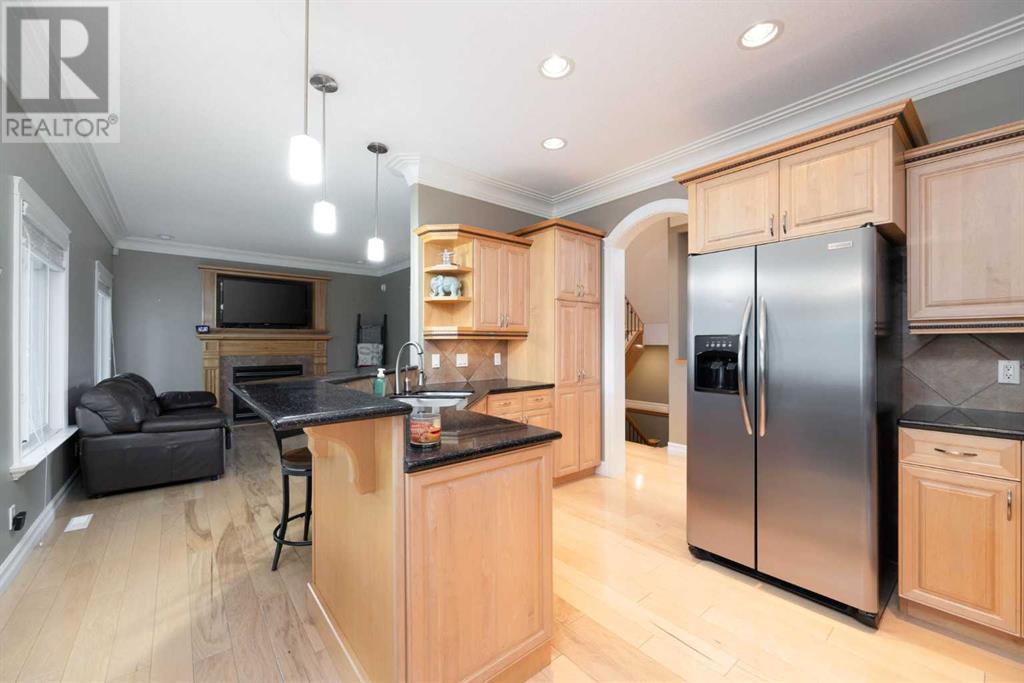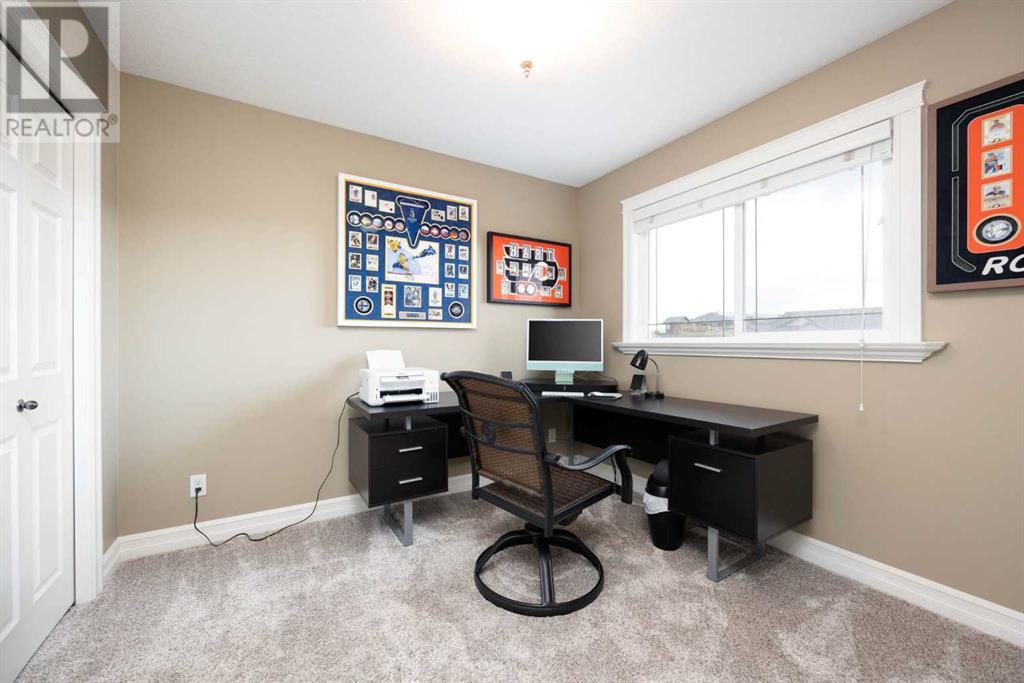143 Laffont Way Fort Mcmurray, Alberta t9k 2p9
$539,900
Welcome to 143 Laffont Way! A meticulously maintained 3 bedroom, 3.5-bathroom home offering 1,600 sqft of living space on a generous 5,000 sqft lot in the convenient Timberlea neighborhood. Crafted by a builder himself, this home features unique updates and high-end features, perfect for family living and entertaining. As you enter the foyer, you are welcomed by bright natural light leading into the living and kitchen area. The kitchen is equipped with granite countertops, sit-up island, and pantry. Main floor laundry, in-floor heating, and a powder room with sensor lighting for easy convenience. Custom crown molding complements the main level along with wide plank flooring seamlessly tying into the solid wood staircase leading to the upper level where you will find three spacious bedrooms and two full baths. The primary suite offers a gas fireplace with custom woodwork to make every night relaxing and cozy! Adding ambient lighting above the trim, a 3-piece bathroom, walk-in closet AND oversized balcony for all those peaceful morning coffees! The basement welcomes you with intricate details including custom maple cabinetry in the spacious wet bar with granite countertops, in-floor heating, another gas fireplace, and a luxurious walk-in slate steam shower to really maximize your comfort level! We aren’t done yet! Heading into the garage you will be amazed with all it has to offer, this garage is unmatched, featuring stamped concrete flooring, slate stairs into the home, wall-to-wall custom maple cabinetry with soft-closing doors, in-floor heating, a floor drain, hot/cold water taps, and custom LED lighting. It truly is a unique find! Lastly, the outdoor oasis calls! complete with hot and cold water taps ready for an outdoor kitchen setup, perfect for summer gatherings! It features a partially covered custom slate deck and a fire pit patio area. This meticulously crafted home offers a perfect blend of comfort and functionality. (id:57312)
Property Details
| MLS® Number | A2180647 |
| Property Type | Single Family |
| Neigbourhood | Timberlea |
| Community Name | Timberlea |
| AmenitiesNearBy | Park, Playground, Schools, Shopping |
| Features | Other, Closet Organizers, No Animal Home, No Smoking Home, Gas Bbq Hookup |
| ParkingSpaceTotal | 4 |
| Plan | 0225763 |
| Structure | Shed |
Building
| BathroomTotal | 4 |
| BedroomsAboveGround | 3 |
| BedroomsTotal | 3 |
| Appliances | Stove, Microwave, Hood Fan, Window Coverings, Washer & Dryer |
| BasementDevelopment | Finished |
| BasementType | Full (finished) |
| ConstructedDate | 2004 |
| ConstructionStyleAttachment | Detached |
| CoolingType | Central Air Conditioning |
| ExteriorFinish | Brick, Vinyl Siding |
| FireplacePresent | Yes |
| FireplaceTotal | 3 |
| FlooringType | Carpeted, Ceramic Tile, Hardwood, Slate, Stone |
| FoundationType | Poured Concrete |
| HalfBathTotal | 1 |
| HeatingFuel | Natural Gas |
| HeatingType | Other, In Floor Heating |
| StoriesTotal | 2 |
| SizeInterior | 1600.24 Sqft |
| TotalFinishedArea | 1600.24 Sqft |
| Type | House |
Parking
| Garage | |
| Attached Garage | 2 |
Land
| Acreage | No |
| FenceType | Fence |
| LandAmenities | Park, Playground, Schools, Shopping |
| LandscapeFeatures | Landscaped, Lawn |
| SizeIrregular | 5262.65 |
| SizeTotal | 5262.65 Sqft|4,051 - 7,250 Sqft |
| SizeTotalText | 5262.65 Sqft|4,051 - 7,250 Sqft |
| ZoningDescription | R1 |
Rooms
| Level | Type | Length | Width | Dimensions |
|---|---|---|---|---|
| Second Level | 3pc Bathroom | 9.42 Ft x 6.83 Ft | ||
| Second Level | 4pc Bathroom | 9.67 Ft x 5.00 Ft | ||
| Second Level | Bedroom | 9.67 Ft x 9.75 Ft | ||
| Second Level | Bedroom | 10.75 Ft x 12.58 Ft | ||
| Second Level | Primary Bedroom | 14.42 Ft x 16.17 Ft | ||
| Basement | 3pc Bathroom | 10.50 Ft x 5.92 Ft | ||
| Basement | Other | 9.83 Ft x 6.75 Ft | ||
| Basement | Recreational, Games Room | 27.92 Ft x 11.17 Ft | ||
| Basement | Furnace | 9.67 Ft x 7.42 Ft | ||
| Main Level | 2pc Bathroom | 5.67 Ft x 4.75 Ft | ||
| Main Level | Dining Room | 13.33 Ft x 7.42 Ft | ||
| Main Level | Foyer | 9.67 Ft x 8.00 Ft | ||
| Main Level | Kitchen | 13.33 Ft x 9.67 Ft | ||
| Main Level | Living Room | 15.75 Ft x 12.50 Ft |
https://www.realtor.ca/real-estate/27679174/143-laffont-way-fort-mcmurray-timberlea
Interested?
Contact us for more information
Rebecca Macklem
Associate
700-1816 Crowchild Trail Nw
Calgary, Alberta T2M 3Y7







































