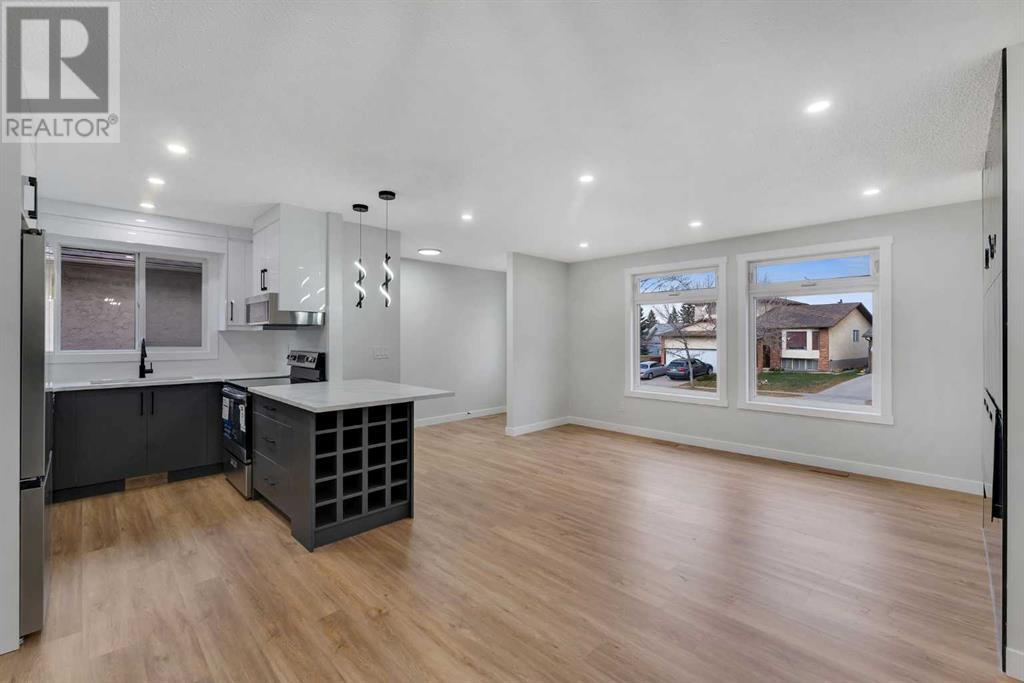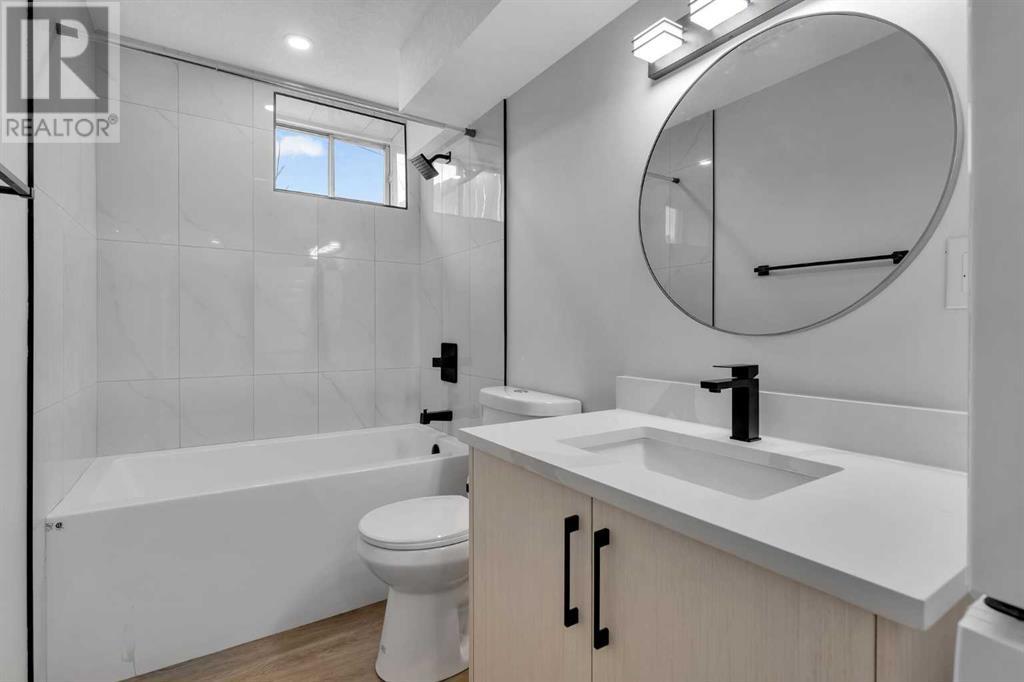143 Bermuda Drive Nw Calgary, Alberta T3K 1H6
$579,900
Welcome to this FULLY RENOVATED SPACIOUS (1070 SQFT) semi-detached home with an ILLEGAL-SUITE (one bedroom with SEPARATE LAUNDRY) close to schools and playgrounds! Perfect for young families or an AMAZING INVESTMENT opportunity. As you walk in you will be greeted by the LARGE FAMILY ROOM and TILED ELECTRIC FIREPLACE. The beautiful brand-new kitchen overlooks this space with a wine rack for all your special occasions. The upper floor contains a laundry room, 3 full bedrooms (ONE LARGE MASTER). Once you walk downstairs you will see the eye-catching black spindle railing, a separate entrance for the basement which leads you to the one-bedroom ILLEGAL BASMEMENT SUITE and spacious single garage which is INSULATED with a new garage door and motor. The garage can be utilized as a shop and has access for the the upstairs owner! The basement contains large new EGRESS windows in both the bedroom and kitchen. This home needs nothing! ALL interior doors, flooring, kitchens, bathrooms, exterior doors are BRAND NEW. The FURNACE AND HOT WATER TANK has just been replaced. Call your realtor for an amazing investment opportunity!! (id:57312)
Property Details
| MLS® Number | A2183070 |
| Property Type | Single Family |
| Neigbourhood | Beddington Heights |
| Community Name | Beddington Heights |
| AmenitiesNearBy | Park, Playground, Schools, Shopping |
| Features | Back Lane, Pvc Window |
| ParkingSpaceTotal | 2 |
| Plan | 8010064 |
| Structure | None |
Building
| BathroomTotal | 2 |
| BedroomsAboveGround | 3 |
| BedroomsBelowGround | 1 |
| BedroomsTotal | 4 |
| Appliances | Refrigerator, Range - Electric, Dishwasher, Microwave Range Hood Combo, Washer & Dryer |
| ArchitecturalStyle | Bi-level |
| BasementDevelopment | Finished |
| BasementFeatures | Separate Entrance, Suite |
| BasementType | Full (finished) |
| ConstructedDate | 1979 |
| ConstructionMaterial | Poured Concrete, Wood Frame |
| ConstructionStyleAttachment | Semi-detached |
| CoolingType | None |
| ExteriorFinish | Concrete, Stucco |
| FireplacePresent | Yes |
| FireplaceTotal | 1 |
| FlooringType | Vinyl Plank |
| FoundationType | Poured Concrete |
| HeatingType | Forced Air |
| SizeInterior | 1070 Sqft |
| TotalFinishedArea | 1070 Sqft |
| Type | Duplex |
Parking
| Attached Garage | 1 |
Land
| Acreage | No |
| FenceType | Fence |
| LandAmenities | Park, Playground, Schools, Shopping |
| SizeDepth | 32.19 M |
| SizeFrontage | 5.48 M |
| SizeIrregular | 232.00 |
| SizeTotal | 232 M2|0-4,050 Sqft |
| SizeTotalText | 232 M2|0-4,050 Sqft |
| ZoningDescription | R-cg |
Rooms
| Level | Type | Length | Width | Dimensions |
|---|---|---|---|---|
| Basement | Bedroom | 3.82 M x 3.16 M | ||
| Basement | 3pc Bathroom | 1.50 M x 3.16 M | ||
| Basement | Kitchen | 3.25 M x 2.22 M | ||
| Main Level | Bedroom | 2.55 M x 3.43 M | ||
| Main Level | Primary Bedroom | 3.24 M x 4.45 M | ||
| Main Level | Bedroom | 3.24 M x 2.65 M | ||
| Main Level | 3pc Bathroom | 1.52 M x 2.65 M | ||
| Main Level | Dining Room | 3.12 M x 2.53 M | ||
| Main Level | Kitchen | 2.78 M x 2.48 M | ||
| Main Level | Living Room | 4.67 M x 3.73 M |
https://www.realtor.ca/real-estate/27728540/143-bermuda-drive-nw-calgary-beddington-heights
Interested?
Contact us for more information
Sukh Sidhu
Associate
101, 110 Country Hills Landing Nw
Calgary, Alberta T3K 5P3

































