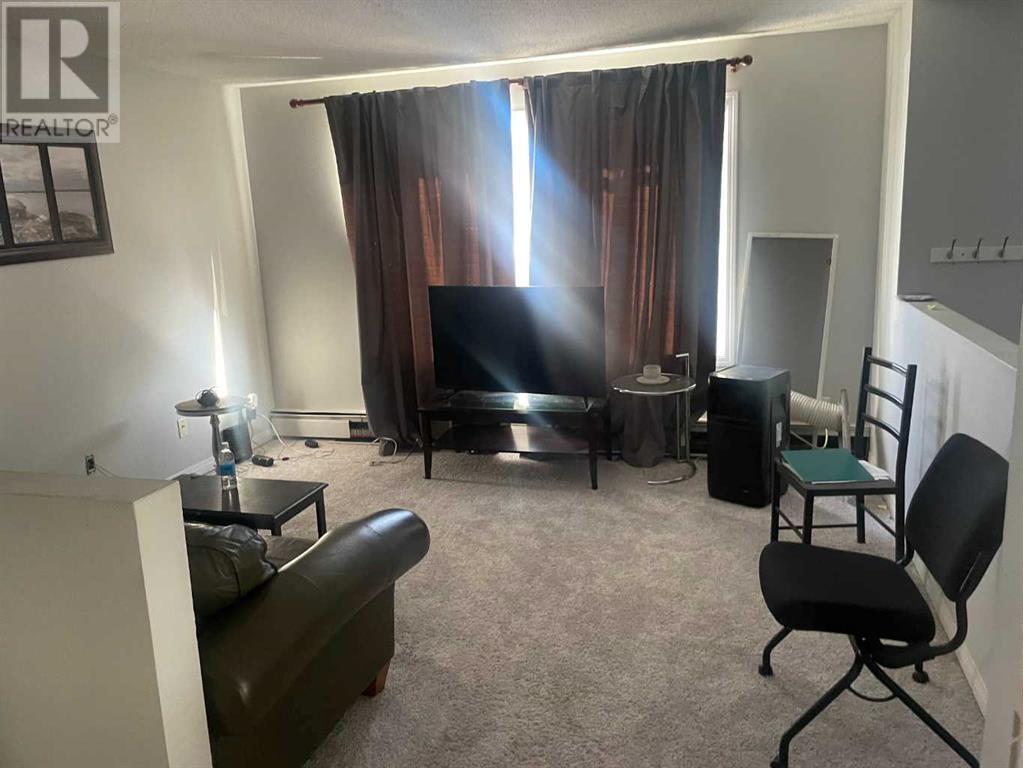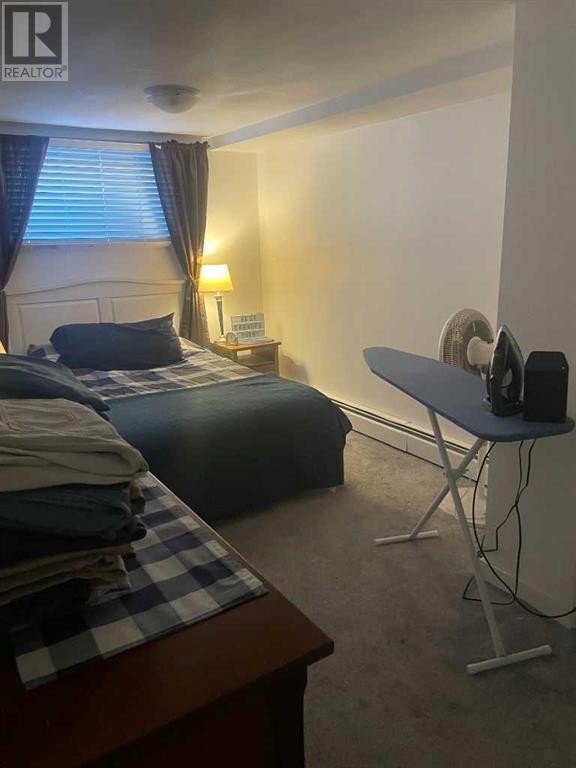142 Wolverine Drive Fort Mcmurray, Alberta T9H 4L7
$279,900
A Great Duplex that has the ability to earn income by renting the basement as you live upstairs or rent both as I great investment property. SEPERATE ENTRACE to basement.. City assessed over $309,000 - priced to sell! Sitting on large lot 3850 sq ft . The exterior windows, doors and siding replace in 2014. The electrical panel and all plugs and switches have been updated (yes wiring is copper) 2014. New roof in 2017. Also unique to this building is a concrete wall which divide the units -adding an additional sound barrier - another rare find! Upstairs each unit has kitchen, living and dining with 3 good size bedrooms and own laundry facilities. Downstairs has its own kitchen, living and dining with 2 bedrooms - large windows and laundry facilities up and downstairs. Tenants love it there and are willing to stay. (id:57312)
Property Details
| MLS® Number | A2177735 |
| Property Type | Single Family |
| Neigbourhood | Thickwood |
| Community Name | Thickwood |
| AmenitiesNearBy | Playground, Schools, Shopping |
| Features | See Remarks, Pvc Window, Level |
| ParkingSpaceTotal | 5 |
| Plan | 7822691 |
| Structure | None |
Building
| BathroomTotal | 2 |
| BedroomsAboveGround | 3 |
| BedroomsBelowGround | 2 |
| BedroomsTotal | 5 |
| Appliances | Washer, Refrigerator, Dishwasher, Stove, Washer & Dryer |
| ArchitecturalStyle | Bi-level |
| BasementDevelopment | Finished |
| BasementType | Full (finished) |
| ConstructedDate | 1979 |
| ConstructionStyleAttachment | Semi-detached |
| CoolingType | None |
| ExteriorFinish | Vinyl Siding |
| FlooringType | Carpeted, Laminate, Tile |
| FoundationType | Poured Concrete |
| HeatingFuel | Natural Gas |
| SizeInterior | 1016.53 Sqft |
| TotalFinishedArea | 1016.53 Sqft |
| Type | Duplex |
Parking
| Other | |
| Parking Pad | |
| Tandem |
Land
| Acreage | No |
| FenceType | Fence |
| LandAmenities | Playground, Schools, Shopping |
| LandscapeFeatures | Landscaped, Lawn |
| SizeIrregular | 3850.05 |
| SizeTotal | 3850.05 Sqft|0-4,050 Sqft |
| SizeTotalText | 3850.05 Sqft|0-4,050 Sqft |
| ZoningDescription | R2 |
Rooms
| Level | Type | Length | Width | Dimensions |
|---|---|---|---|---|
| Basement | Family Room | 21.42 Ft x 18.25 Ft | ||
| Basement | Kitchen | 8.33 Ft x 9.33 Ft | ||
| Basement | Bedroom | 16.50 Ft x 9.50 Ft | ||
| Basement | Bedroom | 9.25 Ft x 8.42 Ft | ||
| Basement | 4pc Bathroom | 8.33 Ft x 5.00 Ft | ||
| Basement | Furnace | 9.67 Ft x 5.00 Ft | ||
| Main Level | Primary Bedroom | 13.25 Ft x 10.50 Ft | ||
| Main Level | Bedroom | 7.92 Ft x 10.50 Ft | ||
| Main Level | Bedroom | 9.92 Ft x 10.42 Ft | ||
| Main Level | Kitchen | 8.00 Ft x 6.83 Ft | ||
| Main Level | Living Room | 12.00 Ft x 13.17 Ft | ||
| Main Level | Dining Room | 12.00 Ft x 11.92 Ft | ||
| Main Level | 4pc Bathroom | 7.17 Ft x 4.92 Ft |
https://www.realtor.ca/real-estate/27622584/142-wolverine-drive-fort-mcmurray-thickwood
Interested?
Contact us for more information
Mark Hartigan
Associate
9905 Sutherland Street
Fort Mcmurray, Alberta T9H 1V3

























