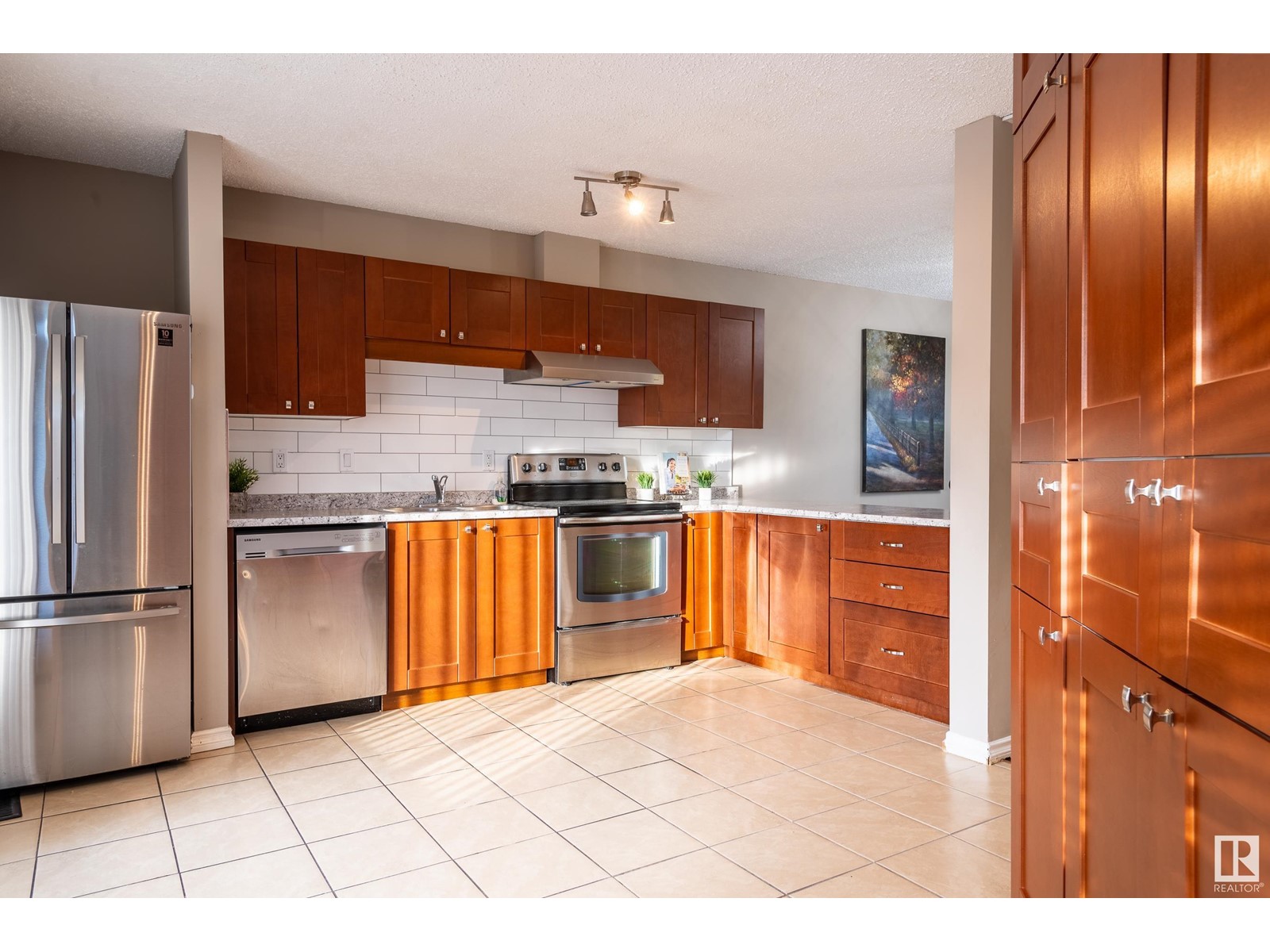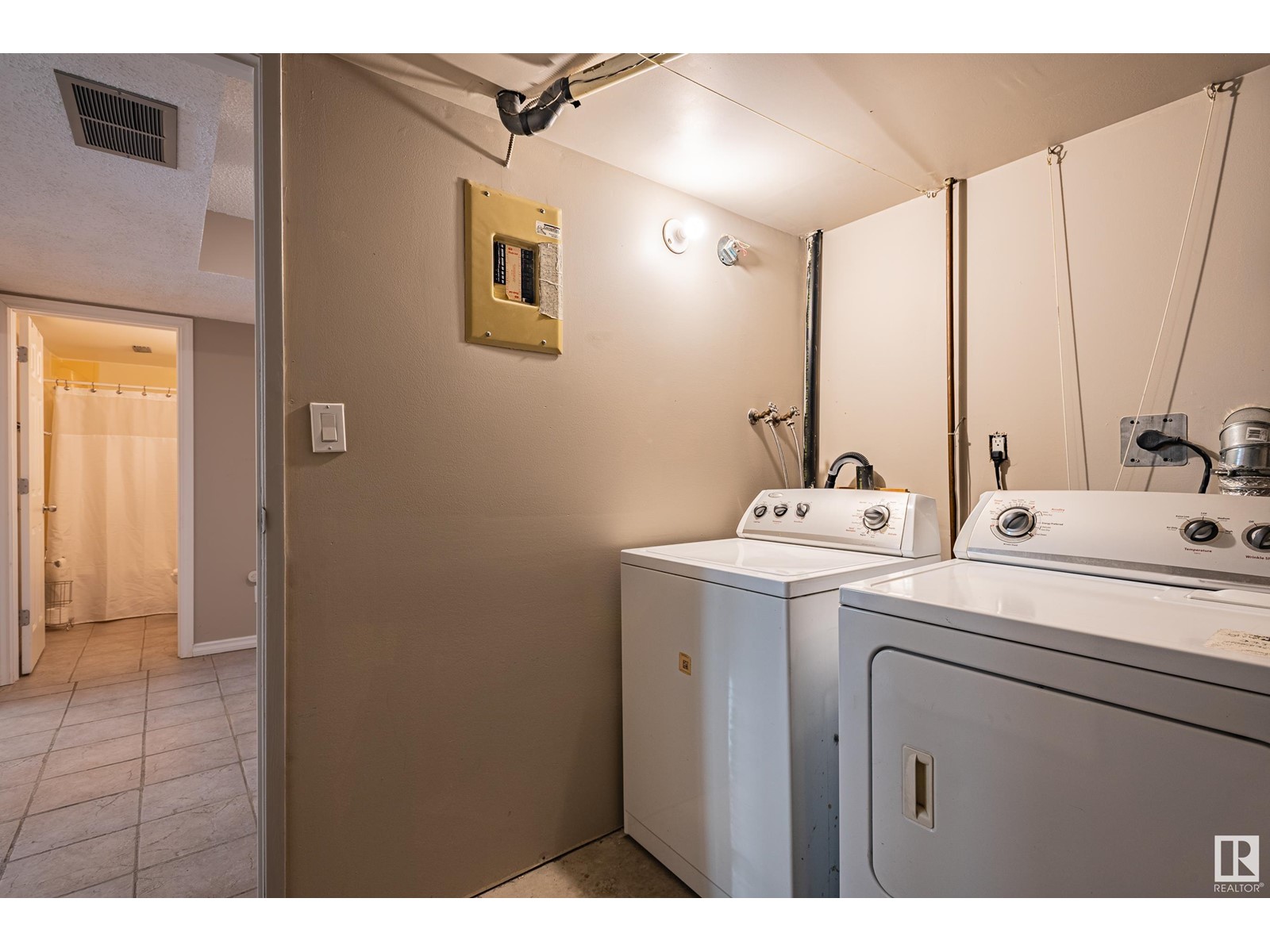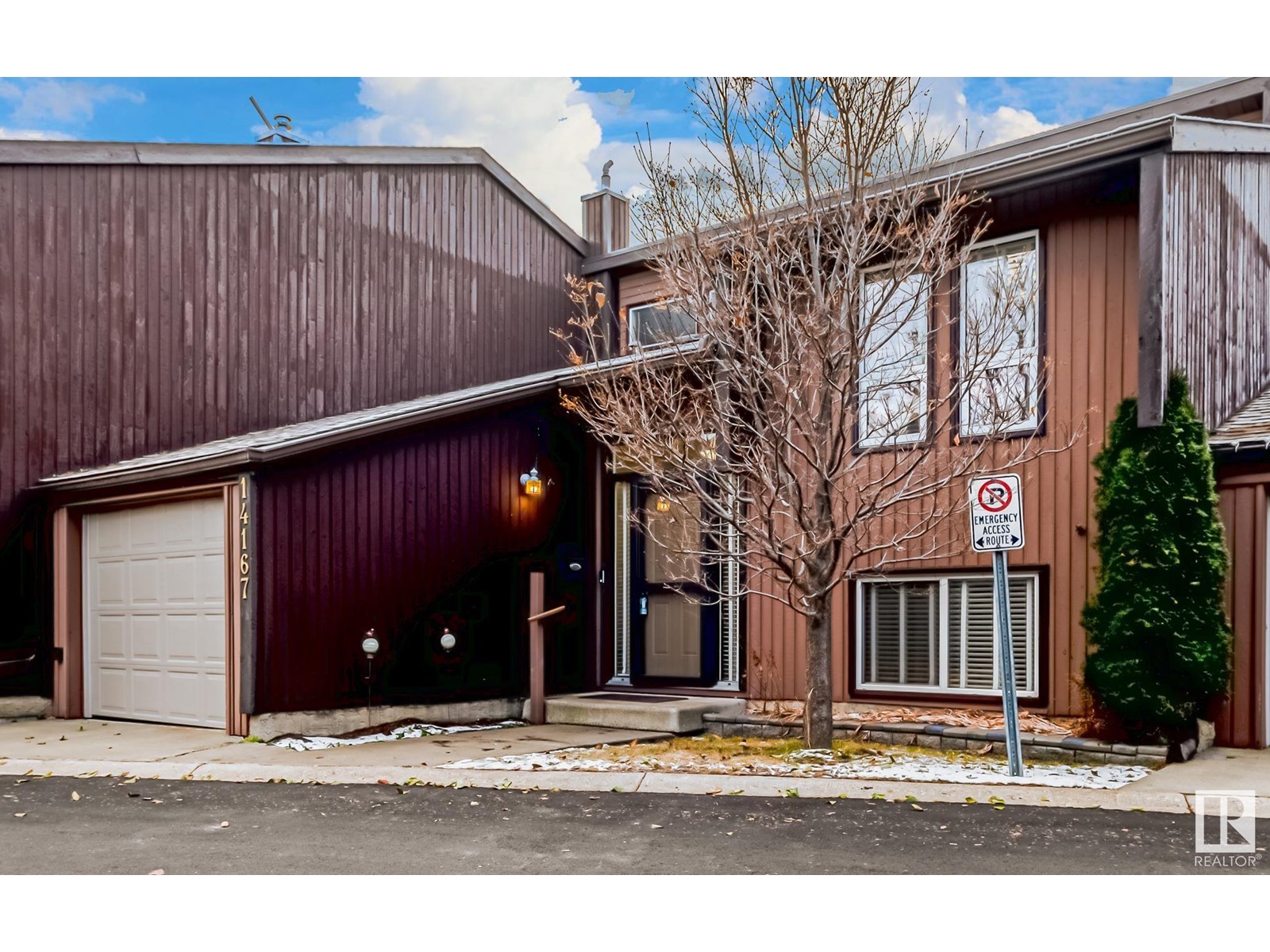14167 26 St Nw Edmonton, Alberta T5Y 1S2
$229,900Maintenance, Exterior Maintenance, Insurance, Property Management, Other, See Remarks
$553.88 Monthly
Maintenance, Exterior Maintenance, Insurance, Property Management, Other, See Remarks
$553.88 MonthlyYES IT'S TIME! You absolutely deserve to live in a home that has the luxuries of this beautiful bi-level without breaking the bank! A hidden gem in Cedar Glen is where you'll find this 3 bedroom townhouse which has over 1350sqft of living space with an attached garage to keep your car warm in the winter & a south facing backyard, adjacent to Bannerman park. Walk up to the grand living room that has gorgeous vaulted ceilings & a feature faux fireplace. The kitchen has been renovated with shaker cabinets, tons of storage space & stainless steel appliances. You have a separate elegant dining space which is great for traditional holiday dinners. Downstairs is where you will find all 3 spacious bedrooms which have huge windows that let in so much natural light (the bonus of being in a bi-level). Also in the basement is an actual laundry ROOM (not closet) giving you somewhere to hang clothes with tons of extra storage space plus there's a newer high efficiency furnace. Low maintenance & easy living! (id:57312)
Property Details
| MLS® Number | E4417203 |
| Property Type | Single Family |
| Neigbourhood | Bannerman |
| AmenitiesNearBy | Park, Playground, Public Transit, Schools, Shopping |
| Features | Flat Site |
| Structure | Deck |
Building
| BathroomTotal | 2 |
| BedroomsTotal | 3 |
| Amenities | Vinyl Windows |
| Appliances | Dishwasher, Dryer, Freezer, Garage Door Opener Remote(s), Garage Door Opener, Hood Fan, Refrigerator, Stove, Central Vacuum, Washer, Window Coverings |
| ArchitecturalStyle | Bi-level |
| BasementDevelopment | Finished |
| BasementType | Full (finished) |
| CeilingType | Vaulted |
| ConstructedDate | 1979 |
| ConstructionStyleAttachment | Attached |
| FireProtection | Smoke Detectors |
| FireplaceFuel | Wood |
| FireplacePresent | Yes |
| FireplaceType | Unknown |
| HalfBathTotal | 1 |
| HeatingType | Forced Air |
| SizeInterior | 713.432 Sqft |
| Type | Row / Townhouse |
Parking
| Attached Garage |
Land
| Acreage | No |
| FenceType | Fence |
| LandAmenities | Park, Playground, Public Transit, Schools, Shopping |
Rooms
| Level | Type | Length | Width | Dimensions |
|---|---|---|---|---|
| Lower Level | Primary Bedroom | 3 m | 4.34 m | 3 m x 4.34 m |
| Lower Level | Bedroom 2 | 2.98 m | 3.67 m | 2.98 m x 3.67 m |
| Lower Level | Bedroom 3 | 3.39 m | 3.35 m | 3.39 m x 3.35 m |
| Upper Level | Living Room | 4.61 m | 5.4 m | 4.61 m x 5.4 m |
| Upper Level | Dining Room | 3.08 m | 3.4 m | 3.08 m x 3.4 m |
| Upper Level | Kitchen | 4.07 m | 4.45 m | 4.07 m x 4.45 m |
https://www.realtor.ca/real-estate/27772845/14167-26-st-nw-edmonton-bannerman
Interested?
Contact us for more information
Daisy H. Aw
Associate
203-10023 168 St Nw
Edmonton, Alberta T5P 3W9
Jennifer Pretty
Associate
203-10023 168 St Nw
Edmonton, Alberta T5P 3W9































