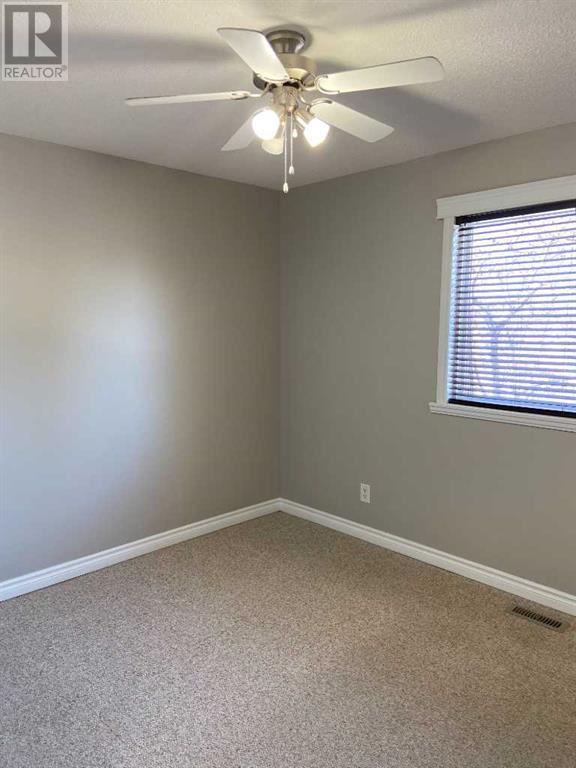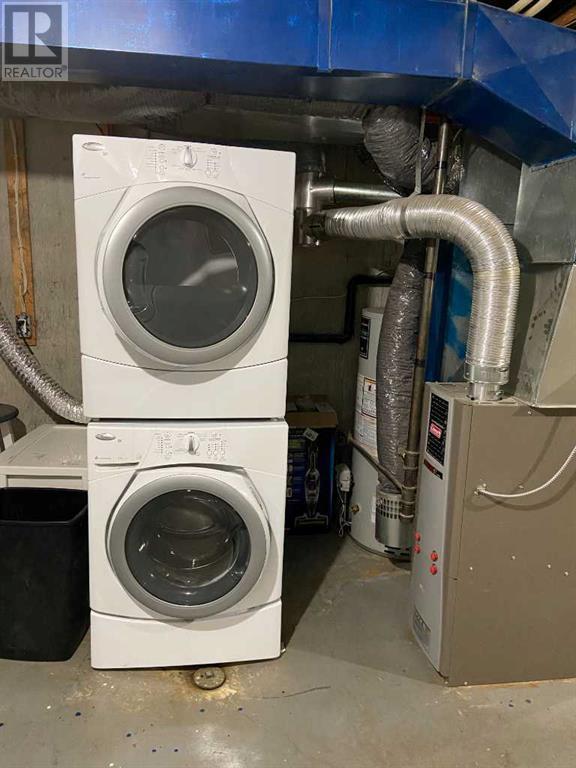1415 Lakemount Boulevard S Lethbridge, Alberta T1K 3K3
$214,900
Welcome to this perfectly located townhome in the heart of South Lethbridge! This charming two-storey property offers an ideal blend of comfort and potential. Featuring two spacious bedrooms and a well-appointed bathroom, this home is perfect for first-time buyers, small families, or investors. The main level boasts an open-concept layout, highlighted by a modernized kitchen with updated counters, stainless steel appliances, and a convenient breakfast bar – perfect for casual dining or entertaining. The unfinished basement provides ample space to expand and customize to suit your needs. Outside, you'll find a fully fenced yard, ideal for pets or outdoor relaxation, along with off-street parking for added convenience. Don’t miss out on this opportunity to own a move-in-ready home with room to grow in a highly desirable location! (id:57312)
Property Details
| MLS® Number | A2186072 |
| Property Type | Single Family |
| Neigbourhood | Redwood |
| Community Name | Lakeview |
| AmenitiesNearBy | Schools, Shopping |
| Features | Back Lane |
| ParkingSpaceTotal | 1 |
| Plan | 178lk |
| Structure | Deck |
Building
| BathroomTotal | 1 |
| BedroomsAboveGround | 2 |
| BedroomsTotal | 2 |
| Appliances | Refrigerator, Dishwasher, Stove, Microwave Range Hood Combo, Washer/dryer Stack-up |
| BasementDevelopment | Unfinished |
| BasementType | Full (unfinished) |
| ConstructedDate | 1971 |
| ConstructionStyleAttachment | Attached |
| CoolingType | None |
| ExteriorFinish | Brick, Stucco |
| FireplacePresent | Yes |
| FireplaceTotal | 1 |
| FlooringType | Laminate, Tile |
| FoundationType | Poured Concrete |
| HeatingType | Forced Air |
| StoriesTotal | 2 |
| SizeInterior | 810 Sqft |
| TotalFinishedArea | 810 Sqft |
| Type | Row / Townhouse |
Parking
| Other |
Land
| Acreage | No |
| FenceType | Fence |
| LandAmenities | Schools, Shopping |
| LandscapeFeatures | Landscaped, Lawn |
| SizeDepth | 35.96 M |
| SizeFrontage | 4.57 M |
| SizeIrregular | 1768.00 |
| SizeTotal | 1768 Sqft|0-4,050 Sqft |
| SizeTotalText | 1768 Sqft|0-4,050 Sqft |
| ZoningDescription | R-60 |
Rooms
| Level | Type | Length | Width | Dimensions |
|---|---|---|---|---|
| Main Level | Kitchen | 10.00 Ft x 8.00 Ft | ||
| Main Level | Dining Room | 9.58 Ft x 6.83 Ft | ||
| Main Level | Living Room | 14.25 Ft x 9.58 Ft | ||
| Upper Level | Primary Bedroom | 11.42 Ft x 9.25 Ft | ||
| Upper Level | Bedroom | 10.83 Ft x 9.00 Ft | ||
| Upper Level | 4pc Bathroom | 7.33 Ft x 7.00 Ft |
https://www.realtor.ca/real-estate/27781170/1415-lakemount-boulevard-s-lethbridge-lakeview
Interested?
Contact us for more information
Matthew Hemmerling
Broker
#40, 550 Wt Hill Blvd. South
Lethbridge, Alberta T1J 4Z8


























