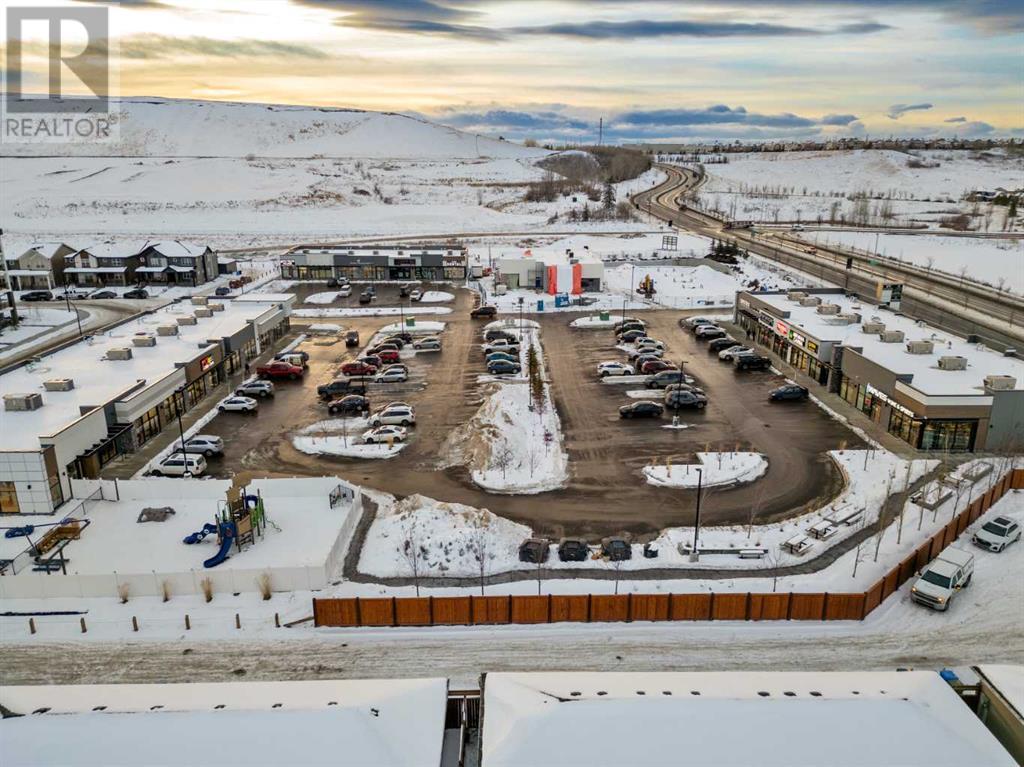1410, 111 Wolf Creek Drive Se Calgary, Alberta T2X 5X2
$399,000Maintenance, Condominium Amenities, Common Area Maintenance, Insurance, Interior Maintenance, Ground Maintenance, Property Management, Reserve Fund Contributions, Sewer, Waste Removal, Water
$287.66 Monthly
Maintenance, Condominium Amenities, Common Area Maintenance, Insurance, Interior Maintenance, Ground Maintenance, Property Management, Reserve Fund Contributions, Sewer, Waste Removal, Water
$287.66 MonthlyDiscover modern 2 bed 2 bath PENTHOUSE living with unobstructed scenic views of Calgary in stunning New Harlow Condos in the Wolf Willow community. Ideal for both investors and homeowners, the apartment offers a seamless blend of comfort, style, and convenience. This unit features over 688 sqft open-concept living space. Both bedrooms are generously sized with ample closet space, and the primary suite features a private en-suite bathroom. Modern kitchen is sleek and equipped with brand-new high-end appliances and stunning quartz countertops. The unit also contains an in-suite washer/dryer for your convenience. Outside, find an outdoor fire pit, playground, and electric vehicle charging stations. The community boasts abundant green spaces, ideal for enjoying outdoor activities or unwinding in nature. This community is perfect for outdoor enthusiasts with close proximity to Bow River and the stunning Fish Creek Park. Golf enthusiasts will love being only a five-minute drive from the Blue Devil Golf Course. Buyers will also have access to a pet wash on the main floor of the neighboring complex. That’s not all—you’ll also save hundreds in gym memberships and hall rentals, as you’ll have access to a gym in the neighboring complex and a party room that can be booked in this complex for various celebrations. This is the perfect home for those seeking a new build in a peaceful community in a friendly neighborhood. Schedule a tour today and experience it for yourself! (id:57312)
Property Details
| MLS® Number | A2182763 |
| Property Type | Single Family |
| Neigbourhood | Wolf Willow |
| Community Name | Wolf Willow |
| AmenitiesNearBy | Golf Course, Park, Playground, Recreation Nearby, Schools, Shopping |
| CommunityFeatures | Golf Course Development, Pets Allowed, Pets Allowed With Restrictions |
| Features | Other, Closet Organizers, Parking |
| ParkingSpaceTotal | 1 |
| Plan | 2411894;601 |
Building
| BathroomTotal | 2 |
| BedroomsAboveGround | 2 |
| BedroomsTotal | 2 |
| Age | New Building |
| Amenities | Exercise Centre, Other, Party Room, Recreation Centre |
| Appliances | Refrigerator, Dishwasher, Range, Microwave Range Hood Combo, Window Coverings, Washer & Dryer |
| BasementType | None |
| ConstructionStyleAttachment | Attached |
| CoolingType | None |
| ExteriorFinish | Brick, Composite Siding, Vinyl Siding |
| FlooringType | Tile, Vinyl |
| FoundationType | Poured Concrete |
| HeatingType | Baseboard Heaters, Radiant Heat |
| StoriesTotal | 4 |
| SizeInterior | 688.19 Sqft |
| TotalFinishedArea | 688.19 Sqft |
| Type | Apartment |
Parking
| Underground |
Land
| Acreage | No |
| LandAmenities | Golf Course, Park, Playground, Recreation Nearby, Schools, Shopping |
| SizeTotalText | Unknown |
| ZoningDescription | M-2 |
Rooms
| Level | Type | Length | Width | Dimensions |
|---|---|---|---|---|
| Main Level | 3pc Bathroom | 5.42 Ft x 7.42 Ft | ||
| Main Level | 4pc Bathroom | 7.67 Ft x 4.92 Ft | ||
| Main Level | Bedroom | 12.42 Ft x 9.00 Ft | ||
| Main Level | Den | 5.83 Ft x 9.42 Ft | ||
| Main Level | Kitchen | 10.92 Ft x 11.75 Ft | ||
| Main Level | Living Room | 11.25 Ft x 10.33 Ft | ||
| Main Level | Primary Bedroom | 11.00 Ft x 9.00 Ft |
https://www.realtor.ca/real-estate/27725913/1410-111-wolf-creek-drive-se-calgary-wolf-willow
Interested?
Contact us for more information
Sukhraj Gill
Associate
101a, 3740 11a Street Ne
Calgary, Alberta T2E 6M6














































