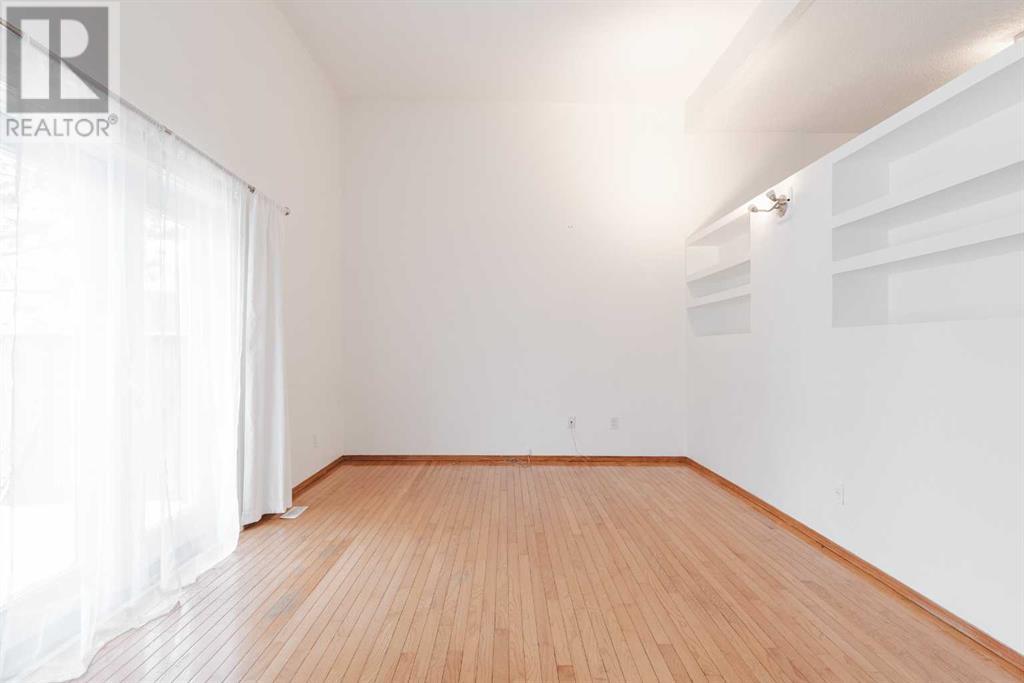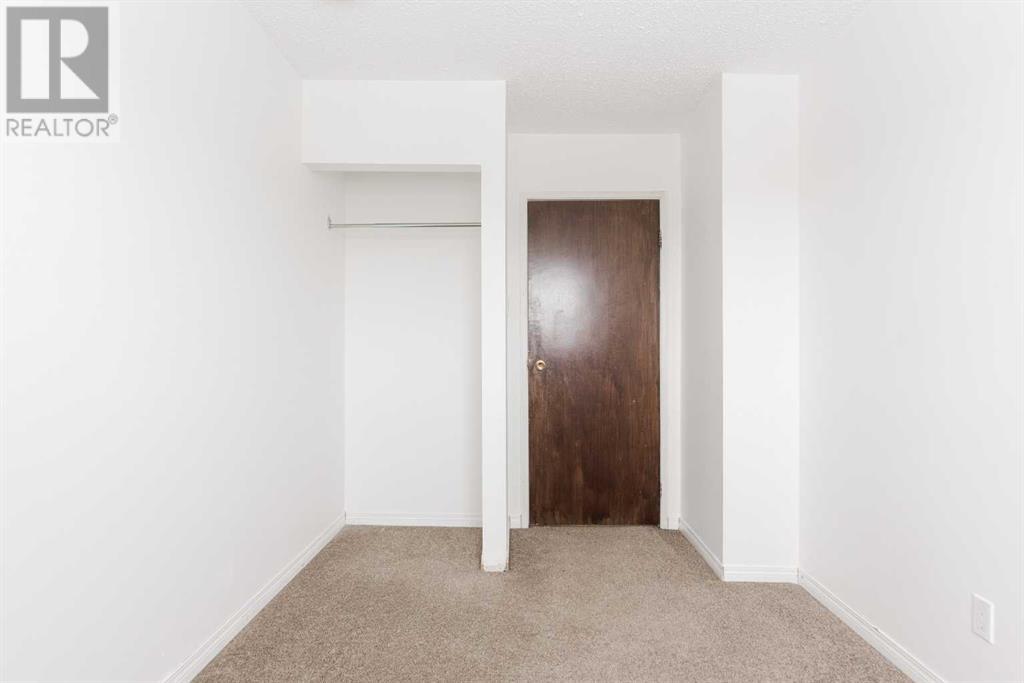141, 400 Silin Forest Road Fort Mcmurray, Alberta T9H 3S5
$180,000Maintenance, Common Area Maintenance, Insurance, Property Management, Reserve Fund Contributions
$532.21 Monthly
Maintenance, Common Area Maintenance, Insurance, Property Management, Reserve Fund Contributions
$532.21 MonthlyDiscover your NEW home in the heart of Thickwood at 400 Silin Forest Road, Unit #141. This sizeable 4-bedroom, 1.2-bathroom townhouse is ready for new owners immediately and perfectly situated near parks, schools, and a plethora of shopping options. With one of the bigger layouts, step into this spacious unit with a large kitchen that has a breakfast bar, and also comes complete with a dining area overlooking the inviting living room, creating an ideal space for both entertaining and everyday living. This home has a full-size pantry and upstairs you will find FOUR bedrooms! Primary bedroom has an en-suite with another full bathroom in the hallway. Enjoy the privacy of your own yard, and the convenience of an attached garage. Air conditioning for the hot summer months. This home combines comfort with functionality in a home north of the bridge for a price you can't beat! Don't miss your chance to call this townhouse your new home or investment property! (id:57312)
Property Details
| MLS® Number | A2183081 |
| Property Type | Single Family |
| Neigbourhood | Thickwood |
| Community Name | Thickwood |
| AmenitiesNearBy | Park, Playground, Schools |
| Features | Cul-de-sac, See Remarks, Other, Closet Organizers, Parking |
| ParkingSpaceTotal | 2 |
| Plan | 7822583 |
| Structure | See Remarks |
Building
| BathroomTotal | 3 |
| BedroomsAboveGround | 4 |
| BedroomsTotal | 4 |
| Amenities | Exercise Centre |
| Appliances | Refrigerator, Dishwasher, Stove, Microwave, Washer & Dryer |
| BasementDevelopment | Partially Finished |
| BasementType | Partial (partially Finished) |
| ConstructedDate | 1976 |
| ConstructionStyleAttachment | Attached |
| CoolingType | Central Air Conditioning |
| FlooringType | Carpeted, Hardwood, Laminate, Linoleum |
| FoundationType | Poured Concrete |
| HalfBathTotal | 2 |
| HeatingType | Forced Air |
| StoriesTotal | 3 |
| SizeInterior | 1514 Sqft |
| TotalFinishedArea | 1514 Sqft |
| Type | Row / Townhouse |
Parking
| Attached Garage | 1 |
Land
| Acreage | No |
| FenceType | Fence |
| LandAmenities | Park, Playground, Schools |
| SizeTotalText | Unknown |
| ZoningDescription | R3 |
Rooms
| Level | Type | Length | Width | Dimensions |
|---|---|---|---|---|
| Second Level | Living Room | 21.00 Ft x 11.33 Ft | ||
| Third Level | Kitchen | 14.00 Ft x 13.42 Ft | ||
| Third Level | Dining Room | 13.83 Ft x 9.33 Ft | ||
| Third Level | 2pc Bathroom | 6.67 Ft x 4.50 Ft | ||
| Fourth Level | 2pc Bathroom | 5.00 Ft x 4.50 Ft | ||
| Fourth Level | 4pc Bathroom | 10.33 Ft x 4.83 Ft | ||
| Fourth Level | Primary Bedroom | 12.75 Ft x 15.42 Ft | ||
| Fourth Level | Bedroom | 7.83 Ft x 13.92 Ft | ||
| Fourth Level | Bedroom | 10.33 Ft x 13.58 Ft | ||
| Fourth Level | Bedroom | 10.33 Ft x 9.25 Ft |
https://www.realtor.ca/real-estate/27732825/141-400-silin-forest-road-fort-mcmurray-thickwood
Interested?
Contact us for more information
Scott Campbell
Associate
9905 Sutherland Street
Fort Mcmurray, Alberta T9H 1V3










































