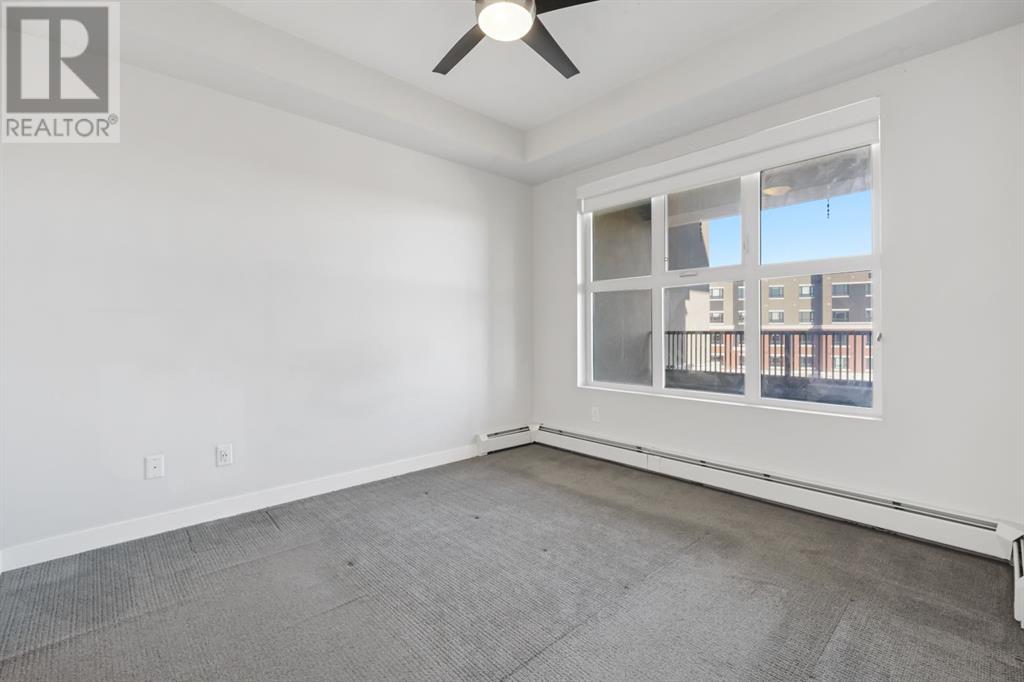1409, 95 Burma Star Road Sw Calgary, Alberta T3E 8A9
$375,000Maintenance, Common Area Maintenance, Heat, Insurance, Ground Maintenance, Parking, Property Management, Reserve Fund Contributions, Sewer, Waste Removal, Water
$405.48 Monthly
Maintenance, Common Area Maintenance, Heat, Insurance, Ground Maintenance, Parking, Property Management, Reserve Fund Contributions, Sewer, Waste Removal, Water
$405.48 MonthlyBeautiful top floor one bedroom unit in the Axess building in historic Currie Barracks! This spacious penthouse unit features central A/C, soaring 12ft ceilings, large open concept with glossy white cabinetry, stainless appliances, gas stove, quartz counters, and designer tile backsplash, and open counter to the dining area. Large living room leading out to the unobstructed patio with BBQ gas line overlooking Currie. Spacious bedroom leading into the Jack and Jill 4-piece bathroom, stacked washer/dryer and plenty of storage. This unit also comes with a titled underground parking stall, storage cage connected to the stall, car wash and bicycle storage. Prime location steps to Mount Royal University, parks, paths, shopping, WW2 historic sites and quick access from Crowchild to Marda Loop and the DT Core. Call today for your private showing! (id:57312)
Property Details
| MLS® Number | A2176026 |
| Property Type | Single Family |
| Community Name | Currie Barracks |
| AmenitiesNearBy | Park, Playground, Schools, Shopping |
| CommunityFeatures | Pets Allowed With Restrictions |
| Features | No Animal Home, No Smoking Home, Parking |
| ParkingSpaceTotal | 1 |
| Plan | 1612567 |
Building
| BathroomTotal | 1 |
| BedroomsAboveGround | 1 |
| BedroomsTotal | 1 |
| Amenities | Car Wash |
| Appliances | Washer, Refrigerator, Range - Gas, Dishwasher, Dryer, Microwave Range Hood Combo, Window Coverings |
| ArchitecturalStyle | Low Rise |
| ConstructedDate | 2016 |
| ConstructionMaterial | Wood Frame |
| ConstructionStyleAttachment | Attached |
| CoolingType | Central Air Conditioning |
| ExteriorFinish | Brick, Stucco |
| FlooringType | Carpeted, Laminate, Tile |
| HeatingType | Baseboard Heaters |
| StoriesTotal | 4 |
| SizeInterior | 617 Sqft |
| TotalFinishedArea | 617 Sqft |
| Type | Apartment |
Parking
| Underground |
Land
| Acreage | No |
| LandAmenities | Park, Playground, Schools, Shopping |
| SizeTotalText | Unknown |
| ZoningDescription | Dc |
Rooms
| Level | Type | Length | Width | Dimensions |
|---|---|---|---|---|
| Main Level | Kitchen | 9.67 Ft x 8.75 Ft | ||
| Main Level | Office | 5.67 Ft x 4.08 Ft | ||
| Main Level | Primary Bedroom | 11.33 Ft x 10.42 Ft | ||
| Main Level | Foyer | 6.25 Ft x 4.17 Ft | ||
| Main Level | Laundry Room | 3.00 Ft x 2.83 Ft | ||
| Main Level | 4pc Bathroom | 8.58 Ft x 6.00 Ft |
https://www.realtor.ca/real-estate/27599760/1409-95-burma-star-road-sw-calgary-currie-barracks
Interested?
Contact us for more information
Josh Hamilton
Associate Broker
1612 - 17 Avenue S.w.
Calgary, Alberta T2T 0E3
















