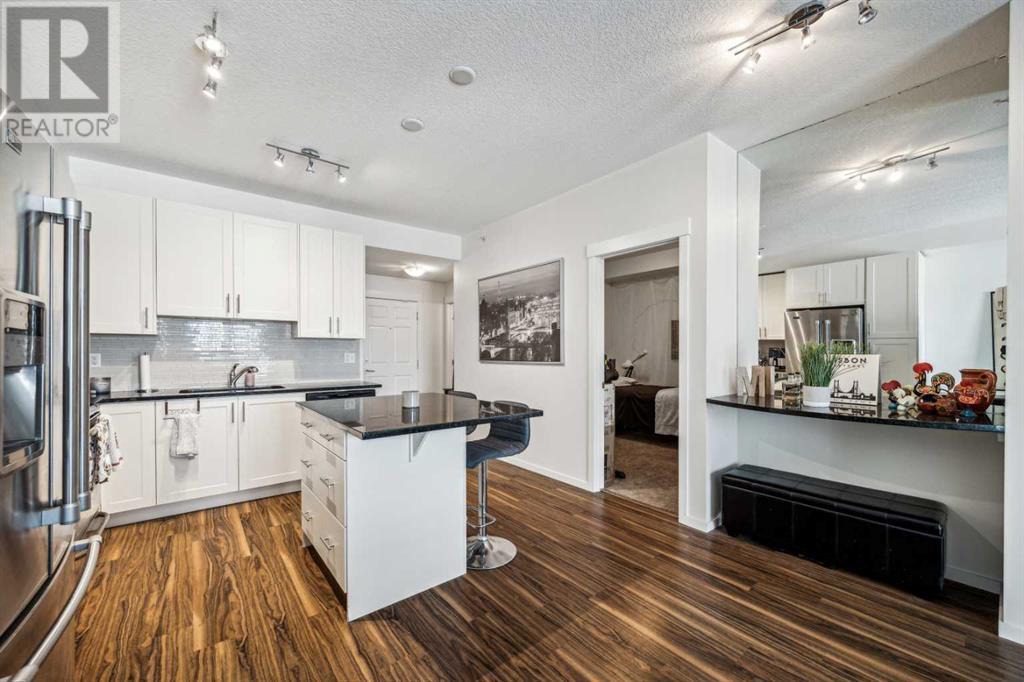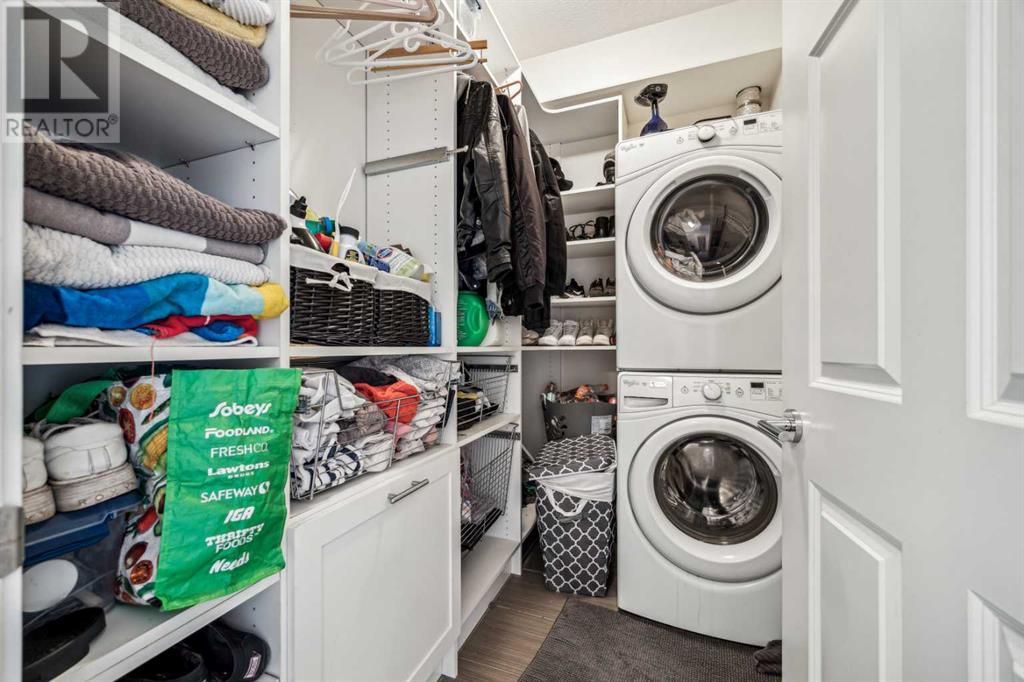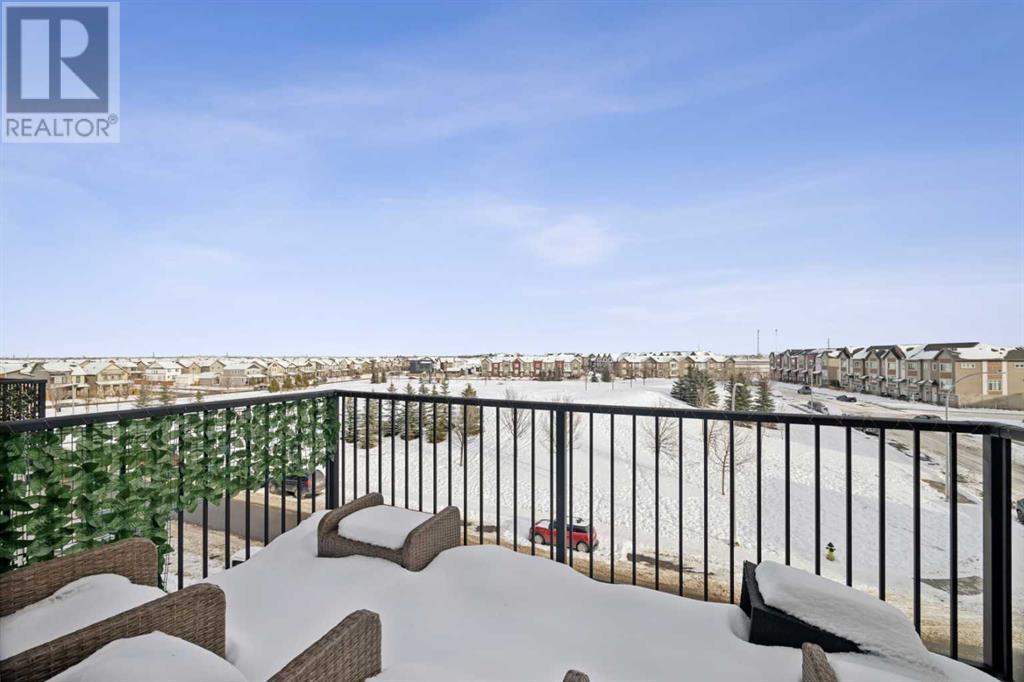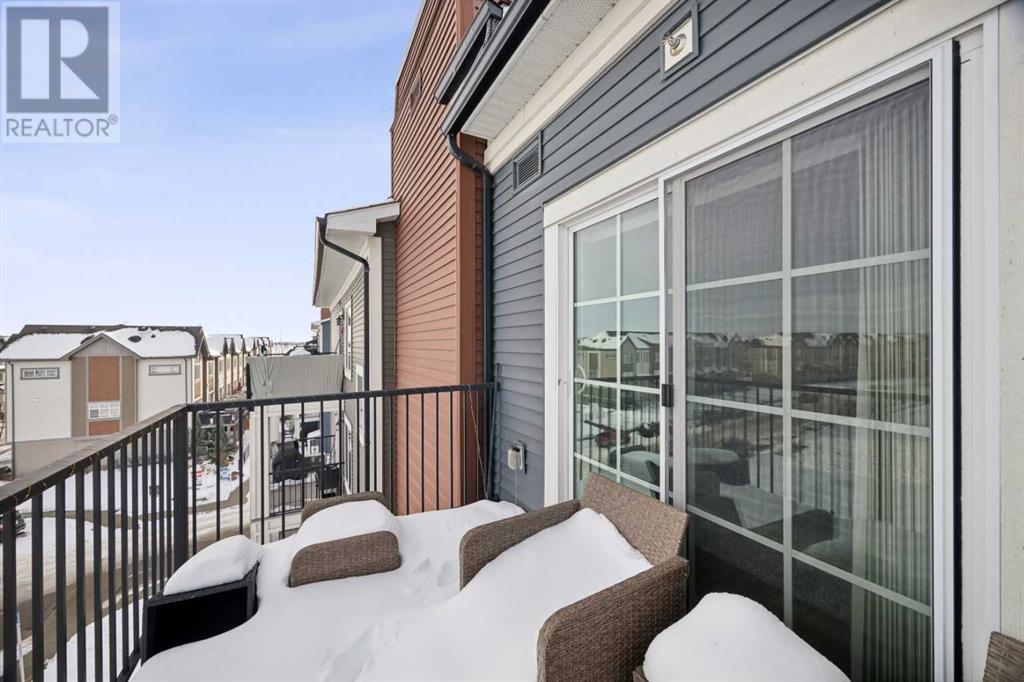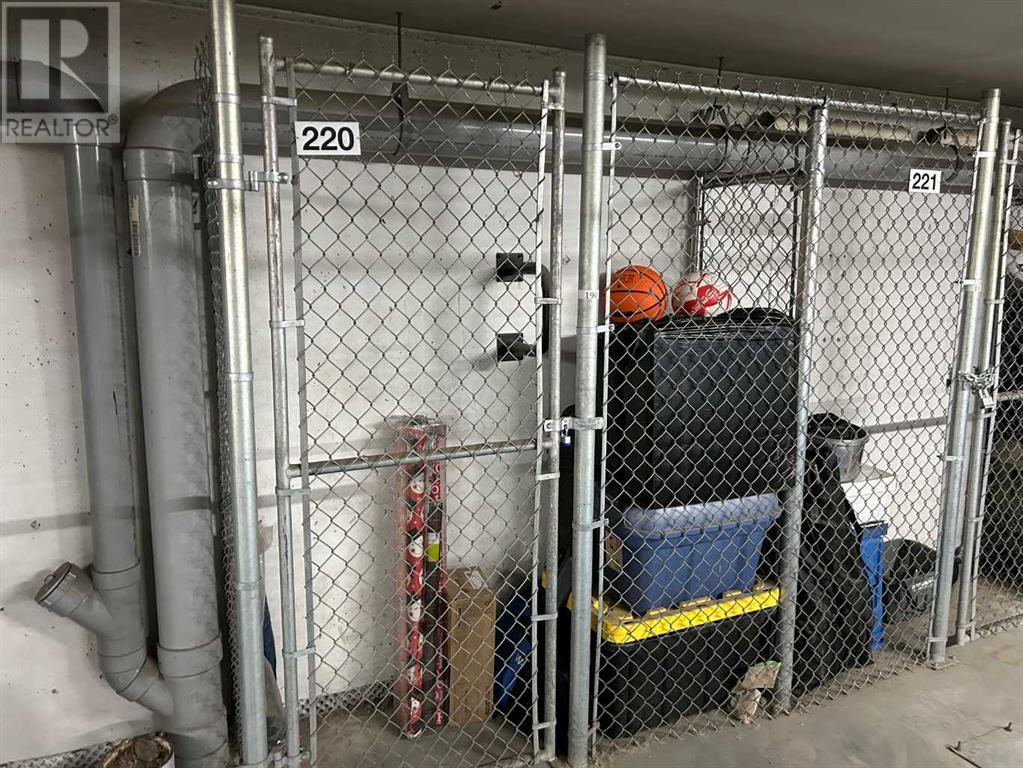1402, 99 Copperstone Park Se Calgary, Alberta T2Z 5C9
$309,900Maintenance, Common Area Maintenance, Heat, Insurance, Ground Maintenance, Property Management, Reserve Fund Contributions, Sewer, Waste Removal, Water
$408 Monthly
Maintenance, Common Area Maintenance, Heat, Insurance, Ground Maintenance, Property Management, Reserve Fund Contributions, Sewer, Waste Removal, Water
$408 MonthlyThis clean and well cared for, open and bright, top floor unit overlooks the park. Granite counters, laminate flooring, and upgrade appliances help to separate this one from the crowd. 2 spacious bedrooms, an open concept living, dining and kitchen area, along with a large in-suite laundry & storage room make this apartment feel much bigger than it should. Heated underground parking along with a separate storage locker finish off the must haves. This well run, safe complex is in a quiet location with quick and easy access to Stoney Trail and mere minutes from all of the shopping and restaurants in Mckenzie Towne an along 130th. Lower condo fees, a great price and wonderful location make this apartment the perfect fit for an investor or for anyone looking to put down roots in a great neighbourhood. (id:57312)
Property Details
| MLS® Number | A2182248 |
| Property Type | Single Family |
| Community Name | Copperfield |
| AmenitiesNearBy | Park, Playground, Shopping |
| CommunityFeatures | Pets Allowed, Pets Allowed With Restrictions |
| Features | Closet Organizers, No Animal Home, Parking |
| ParkingSpaceTotal | 1 |
| Plan | 1512849 |
Building
| BathroomTotal | 1 |
| BedroomsAboveGround | 2 |
| BedroomsTotal | 2 |
| Appliances | Refrigerator, Dishwasher, Stove, Microwave Range Hood Combo, Window Coverings, Washer/dryer Stack-up |
| ConstructedDate | 2016 |
| ConstructionMaterial | Wood Frame |
| ConstructionStyleAttachment | Attached |
| CoolingType | None |
| ExteriorFinish | Brick, Vinyl Siding |
| FlooringType | Carpeted, Laminate |
| HeatingType | Baseboard Heaters |
| StoriesTotal | 4 |
| SizeInterior | 761 Sqft |
| TotalFinishedArea | 761 Sqft |
| Type | Apartment |
Parking
| Garage | |
| Heated Garage | |
| Underground |
Land
| Acreage | No |
| LandAmenities | Park, Playground, Shopping |
| SizeTotalText | Unknown |
| ZoningDescription | M-2 |
Rooms
| Level | Type | Length | Width | Dimensions |
|---|---|---|---|---|
| Main Level | Living Room | 14.25 Ft x 17.00 Ft | ||
| Main Level | Kitchen | 12.75 Ft x 10.50 Ft | ||
| Main Level | Laundry Room | 8.25 Ft x 5.17 Ft | ||
| Main Level | 4pc Bathroom | 7.67 Ft x 5.00 Ft | ||
| Main Level | Primary Bedroom | 10.00 Ft x 12.50 Ft | ||
| Main Level | Bedroom | 10.00 Ft x 10.25 Ft |
https://www.realtor.ca/real-estate/27714280/1402-99-copperstone-park-se-calgary-copperfield
Interested?
Contact us for more information
Parry Lagler
Associate
100, 1301 8 Street S.w.
Calgary, Alberta T2R 1B7
Ellery Liverpool
Associate
100, 1301 8 Street S.w.
Calgary, Alberta T2R 1B7










