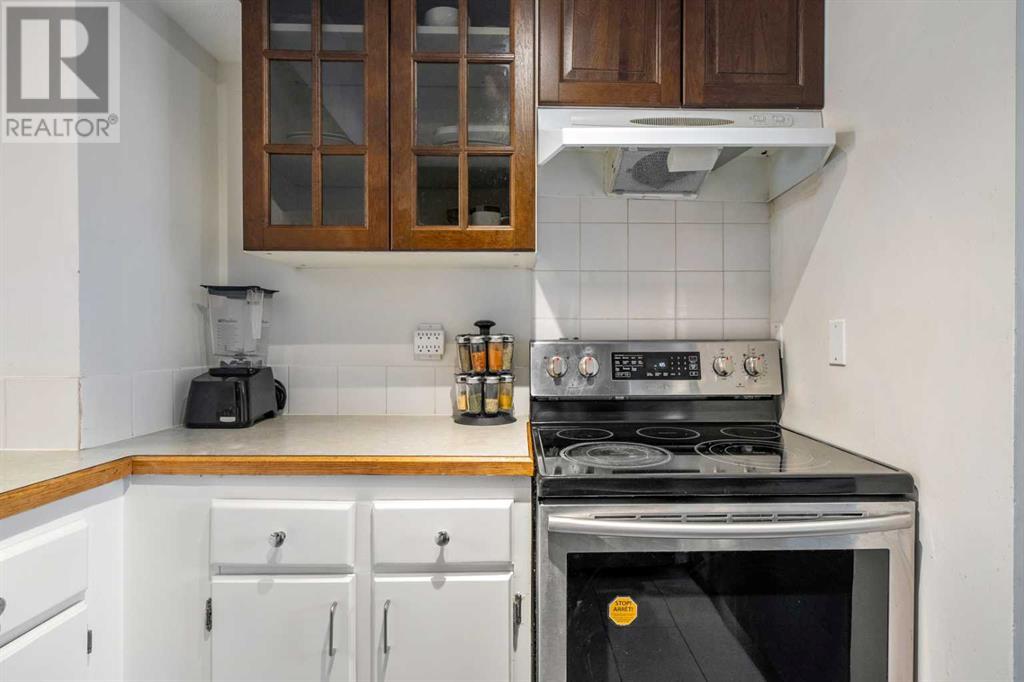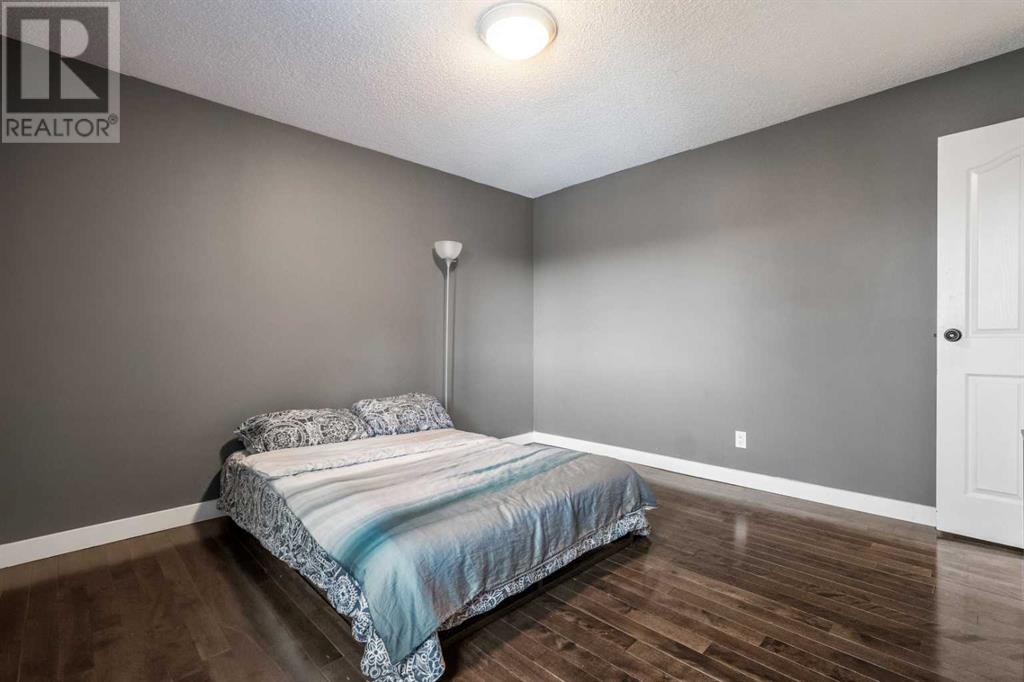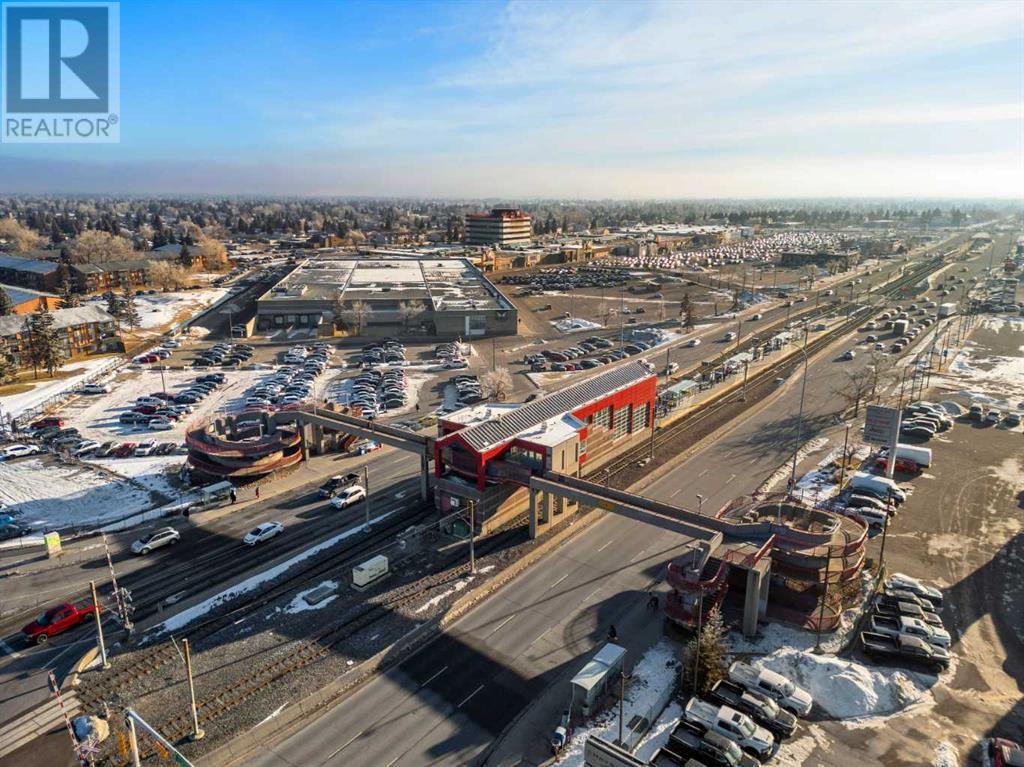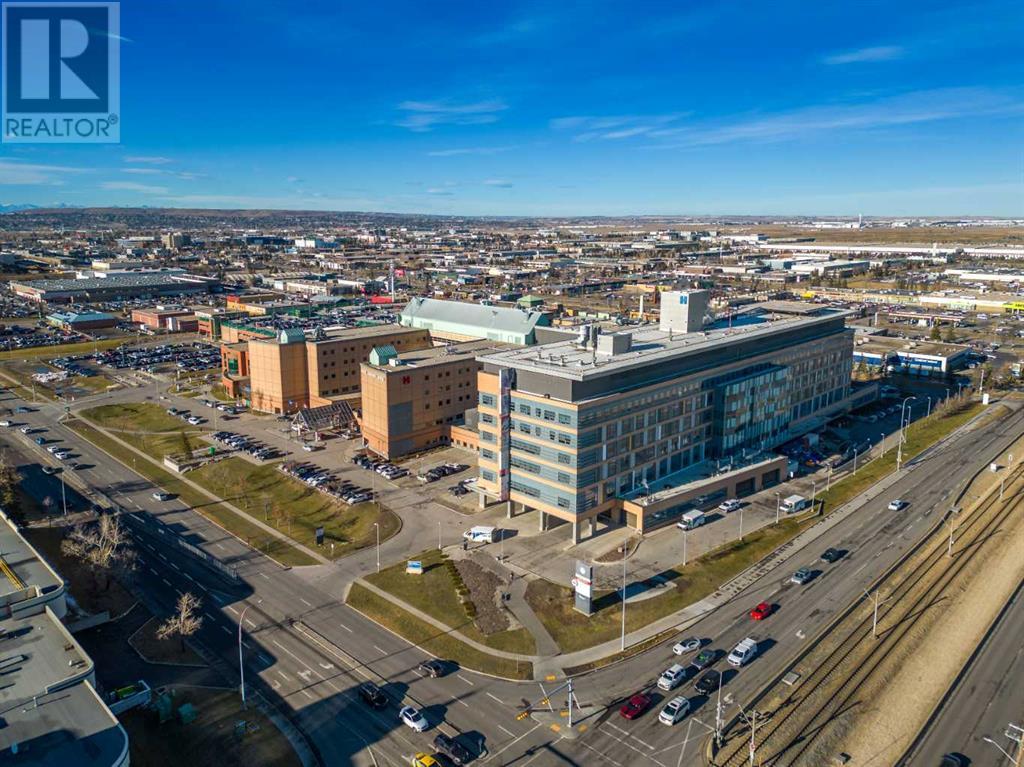1401, 919 38 Street Ne Calgary, Alberta T2A 6E1
$299,900Maintenance, Common Area Maintenance, Insurance, Ground Maintenance, Parking, Property Management, Reserve Fund Contributions
$391.51 Monthly
Maintenance, Common Area Maintenance, Insurance, Ground Maintenance, Parking, Property Management, Reserve Fund Contributions
$391.51 MonthlyOPEN HOUSE SAT DEC 21 AND SUN DEC 22 FROM 1-4 PM!!! Welcome to 1401, 919 38 ST NE – The Perfect Blend of Space, Style, and Convenience!Step into this charming 4-level split townhouse offering 1,100 sq. ft. above grade (1,439 sq. ft. across all levels). This end-unit boasts a clean, open layout perfect for first-time buyers, young professionals, or savvy investors. Hardwood floors span three levels, while the finished basement features durable laminate flooring, ensuring the home is nearly carpet-free.The spacious living room impresses with soaring high ceilings and a cozy wood-burning fireplace that adds warmth and character. Overlooking this inviting space, the bright kitchen features freshly painted cabinets and modern tile flooring, creating a seamless flow between the two areas.With three generous bedrooms and 1.5 bathrooms, there’s ample room to live and grow. The lower-level recreation room offers versatility, making it ideal for a home gym, movie nights, or a playroom. Outside, the west-facing, fenced backyard—one of the largest in the complex—provides privacy and plenty of space for pets, outdoor entertaining, or summer relaxation. A covered carport with a plug-in adds extra convenience, protecting your vehicle from the elements.The location is unbeatable. Steps from public transit, including a nearby train station, commuting downtown is quick and stress-free. Shopping, groceries, and entertainment are all close by, with T&T Supermarket and nearby malls just a short walk away. Quick access to 16th Ave, Deerfoot Trail, and Stoney Trail, as well as a short drive to the airport, makes this home perfectly situated for both work and leisure.Move-in ready and well-maintained, this home offers a rare opportunity with its spacious layout, modern updates, and pet-friendly policies with no known size restrictions. Don’t miss out—schedule your private showing today and discover why this is the perfect place to call home! (id:57312)
Open House
This property has open houses!
1:00 pm
Ends at:4:00 pm
1:00 pm
Ends at:4:00 pm
Property Details
| MLS® Number | A2183894 |
| Property Type | Single Family |
| Community Name | Marlborough |
| AmenitiesNearBy | Park, Playground, Recreation Nearby, Schools, Shopping |
| CommunityFeatures | Pets Allowed, Pets Allowed With Restrictions |
| Features | Treed, Pvc Window, Parking |
| ParkingSpaceTotal | 1 |
| Plan | 8110472 |
Building
| BathroomTotal | 2 |
| BedroomsAboveGround | 3 |
| BedroomsTotal | 3 |
| Appliances | Refrigerator, Dishwasher, Stove, Hood Fan, Washer/dryer Stack-up |
| ArchitecturalStyle | 4 Level |
| BasementDevelopment | Finished |
| BasementType | Full (finished) |
| ConstructedDate | 1978 |
| ConstructionMaterial | Wood Frame |
| ConstructionStyleAttachment | Attached |
| CoolingType | None |
| ExteriorFinish | Stucco, Wood Siding |
| FireplacePresent | Yes |
| FireplaceTotal | 1 |
| FlooringType | Hardwood, Laminate, Tile |
| FoundationType | Poured Concrete |
| HalfBathTotal | 1 |
| HeatingFuel | Natural Gas |
| HeatingType | Central Heating, Forced Air |
| SizeInterior | 1099.81 Sqft |
| TotalFinishedArea | 1099.81 Sqft |
| Type | Row / Townhouse |
Parking
| Carport | |
| Carport | |
| Covered |
Land
| Acreage | No |
| FenceType | Fence |
| LandAmenities | Park, Playground, Recreation Nearby, Schools, Shopping |
| SizeTotalText | Unknown |
| ZoningDescription | M-c1 |
Rooms
| Level | Type | Length | Width | Dimensions |
|---|---|---|---|---|
| Second Level | Primary Bedroom | 12.33 Ft x 12.08 Ft | ||
| Second Level | Bedroom | 10.25 Ft x 14.75 Ft | ||
| Second Level | Bedroom | 8.00 Ft x 11.00 Ft | ||
| Second Level | 4pc Bathroom | .00 Ft x .00 Ft | ||
| Lower Level | Furnace | 5.92 Ft x 12.58 Ft | ||
| Lower Level | Foyer | 6.83 Ft x 9.00 Ft | ||
| Main Level | Living Room | 17.58 Ft x 12.50 Ft | ||
| Main Level | Kitchen | 10.33 Ft x 7.50 Ft | ||
| Main Level | Dining Room | 10.33 Ft x 9.42 Ft | ||
| Main Level | 2pc Bathroom | .00 Ft x .00 Ft | ||
| Main Level | Recreational, Games Room | 11.67 Ft x 12.58 Ft |
https://www.realtor.ca/real-estate/27744306/1401-919-38-street-ne-calgary-marlborough
Interested?
Contact us for more information
Angelique G. Garcia
Associate
#100, 707 - 10 Avenue S.w.
Calgary, Alberta T2R 0B3















































