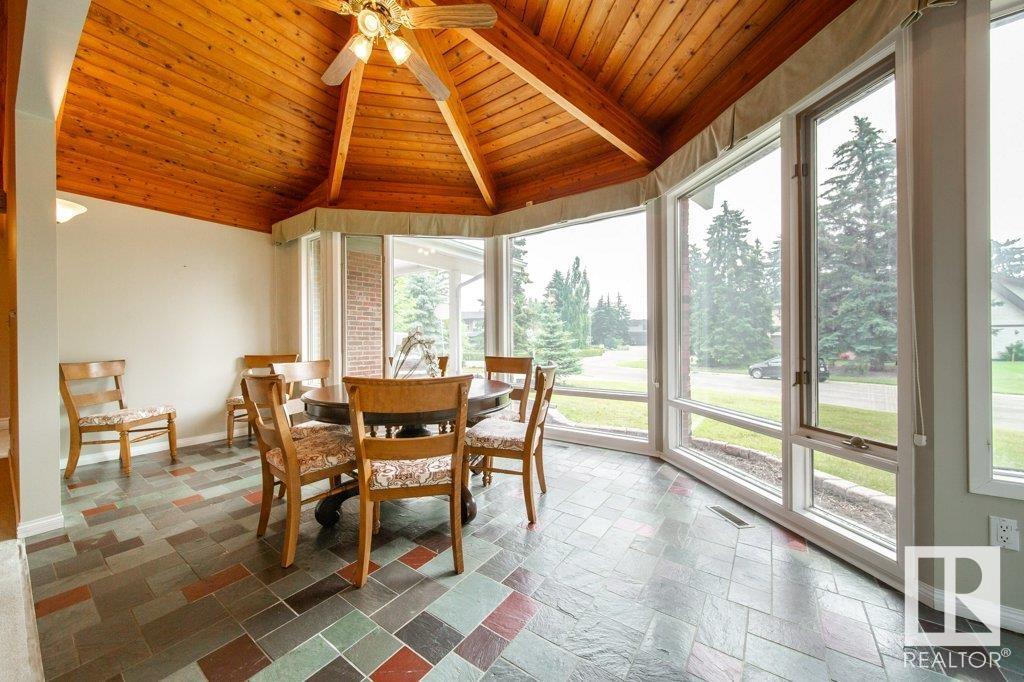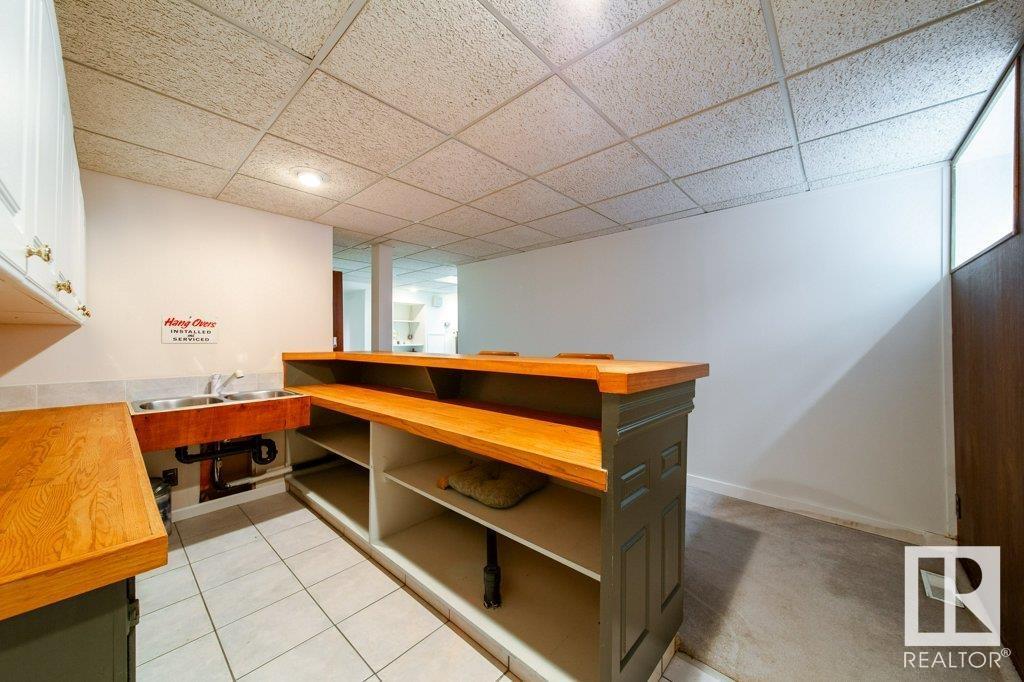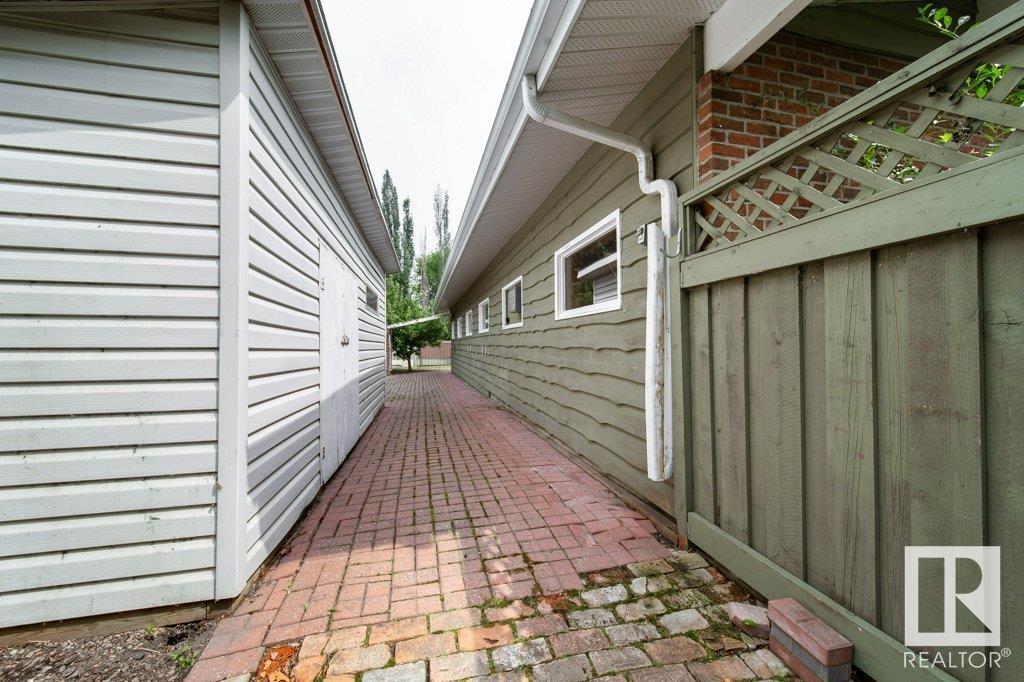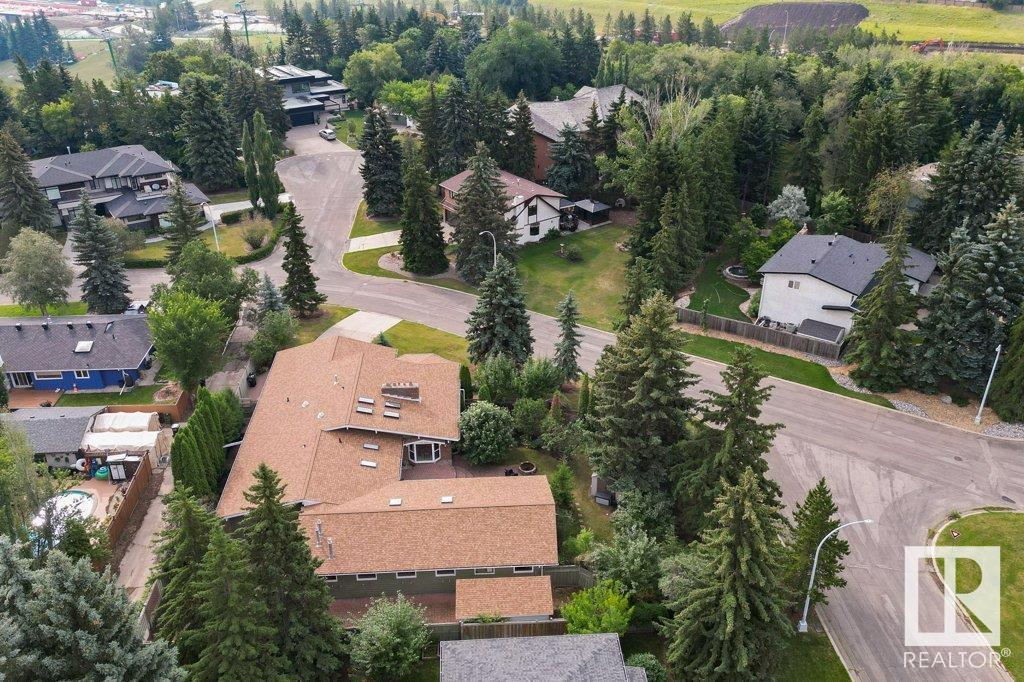14004 47 Av Nw Edmonton, Alberta T6H 0B6
$1,398,000
Introducing a rare & remarkable offering in the prestigious Brookside neighbourhood, a sprawling 16,000 square foot estate lot. Unparalleled redevelopment potential. Situated on a street renowned for its collection of notable estate homes, this expansive property presents an exceptional opportunity for subdivision, allowing for the creation of multiple bespoke residences in this coveted enclave. At the heart of this impressive lot stands a 4000 square foot original bungalow, ripe with the possibility of renovation to create a luxurious custom home that harmonizes with the grandeur of its surroundings. Mature trees & lush landscaping, this property offers a serene and private retreat in one of the most sought-after neighbourhoods in Riverbend. Whether you envision creating a grand estate, this estate lot in Brookside presents a canvas of endless possibilities for the discerning investor or homeowner. Don't miss this rare chance to shape your vision of luxury living in this prestigious locale. (id:57312)
Property Details
| MLS® Number | E4401227 |
| Property Type | Single Family |
| Neigbourhood | Brookside |
| AmenitiesNearBy | Schools, Shopping, Ski Hill |
| Features | Private Setting, Corner Site, Paved Lane, Park/reserve, Subdividable Lot, Lane, Wet Bar, Closet Organizers, Skylight |
| ParkingSpaceTotal | 4 |
| Structure | Porch, Patio(s) |
Building
| BathroomTotal | 4 |
| BedroomsTotal | 5 |
| Appliances | Alarm System, Dishwasher, Dryer, Garage Door Opener Remote(s), Garage Door Opener, Microwave Range Hood Combo, Oven - Built-in, Refrigerator, Storage Shed, Gas Stove(s), Central Vacuum, Washer |
| ArchitecturalStyle | Bungalow |
| BasementDevelopment | Finished |
| BasementType | Full (finished) |
| CeilingType | Open, Vaulted |
| ConstructedDate | 1974 |
| ConstructionStyleAttachment | Detached |
| CoolingType | Central Air Conditioning |
| FireProtection | Smoke Detectors |
| FireplaceFuel | Wood |
| FireplacePresent | Yes |
| FireplaceType | Unknown |
| HalfBathTotal | 1 |
| HeatingType | Forced Air |
| StoriesTotal | 1 |
| SizeInterior | 3890.9383 Sqft |
| Type | House |
Parking
| Attached Garage | |
| Heated Garage | |
| Oversize |
Land
| Acreage | No |
| FenceType | Fence |
| LandAmenities | Schools, Shopping, Ski Hill |
| SizeIrregular | 1410.43 |
| SizeTotal | 1410.43 M2 |
| SizeTotalText | 1410.43 M2 |
Rooms
| Level | Type | Length | Width | Dimensions |
|---|---|---|---|---|
| Lower Level | Bedroom 3 | 4.12 m | 3.57 m | 4.12 m x 3.57 m |
| Lower Level | Bedroom 4 | 4.14 m | 5.7 m | 4.14 m x 5.7 m |
| Lower Level | Bedroom 5 | 3.28 m | 3.61 m | 3.28 m x 3.61 m |
| Lower Level | Recreation Room | 6.78 m | 4.93 m | 6.78 m x 4.93 m |
| Main Level | Living Room | 6.85 m | 5.34 m | 6.85 m x 5.34 m |
| Main Level | Dining Room | 6.2 m | 3.29 m | 6.2 m x 3.29 m |
| Main Level | Kitchen | 3.81 m | 4.22 m | 3.81 m x 4.22 m |
| Main Level | Family Room | 9.7 m | 7.44 m | 9.7 m x 7.44 m |
| Main Level | Primary Bedroom | 4.06 m | 7.22 m | 4.06 m x 7.22 m |
| Main Level | Bedroom 2 | 3.54 m | 3.87 m | 3.54 m x 3.87 m |
| Main Level | Breakfast | 4 m | 4.24 m | 4 m x 4.24 m |
| Main Level | Laundry Room | 2.41 m | 285 m | 2.41 m x 285 m |
| Main Level | Sunroom | 3.22 m | 6.79 m | 3.22 m x 6.79 m |
https://www.realtor.ca/real-estate/27271217/14004-47-av-nw-edmonton-brookside
Interested?
Contact us for more information
Sally Munro
Associate
5954 Gateway Blvd Nw
Edmonton, Alberta T6H 2H6












































































