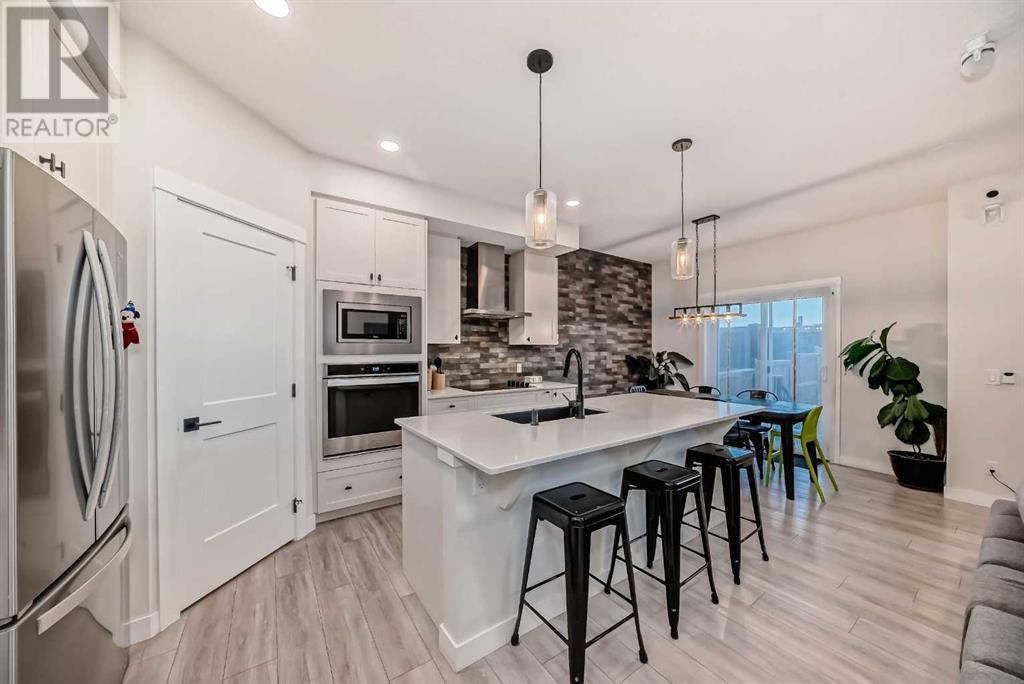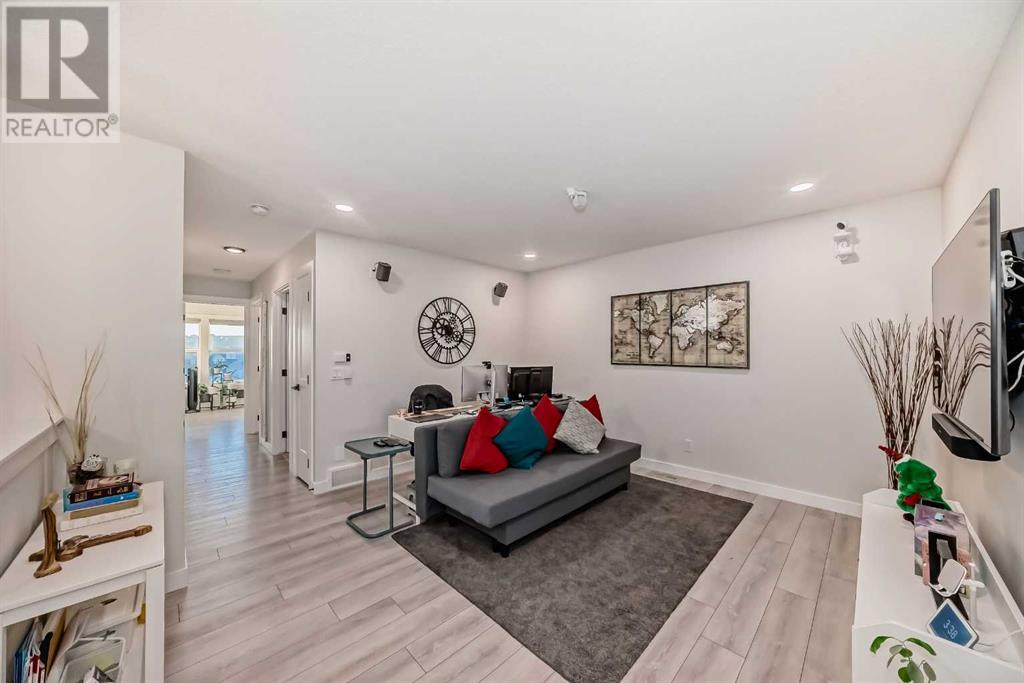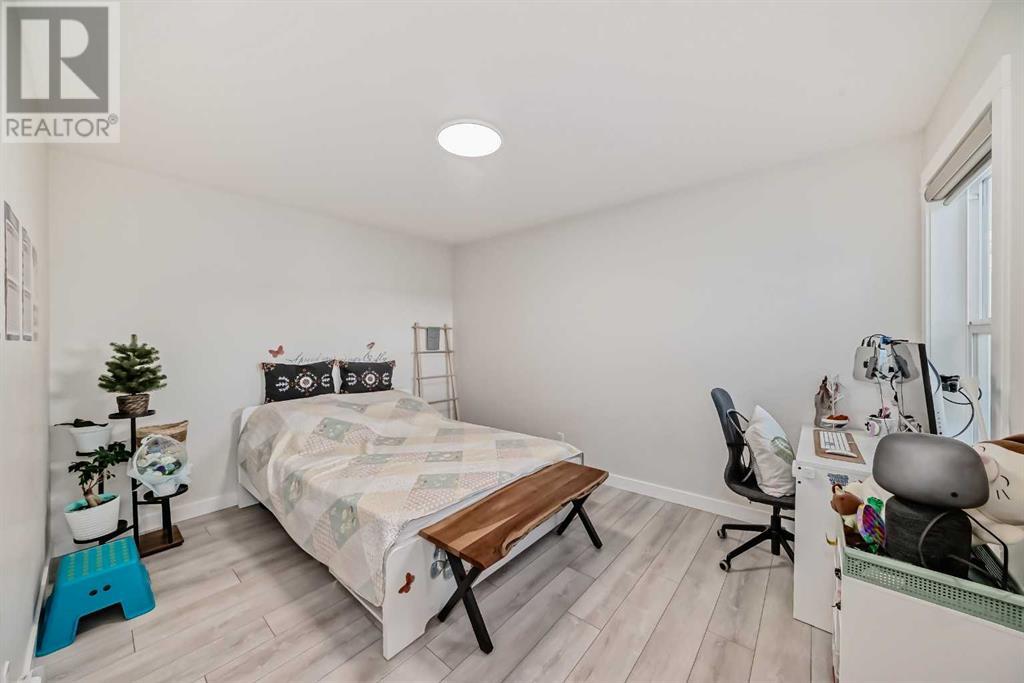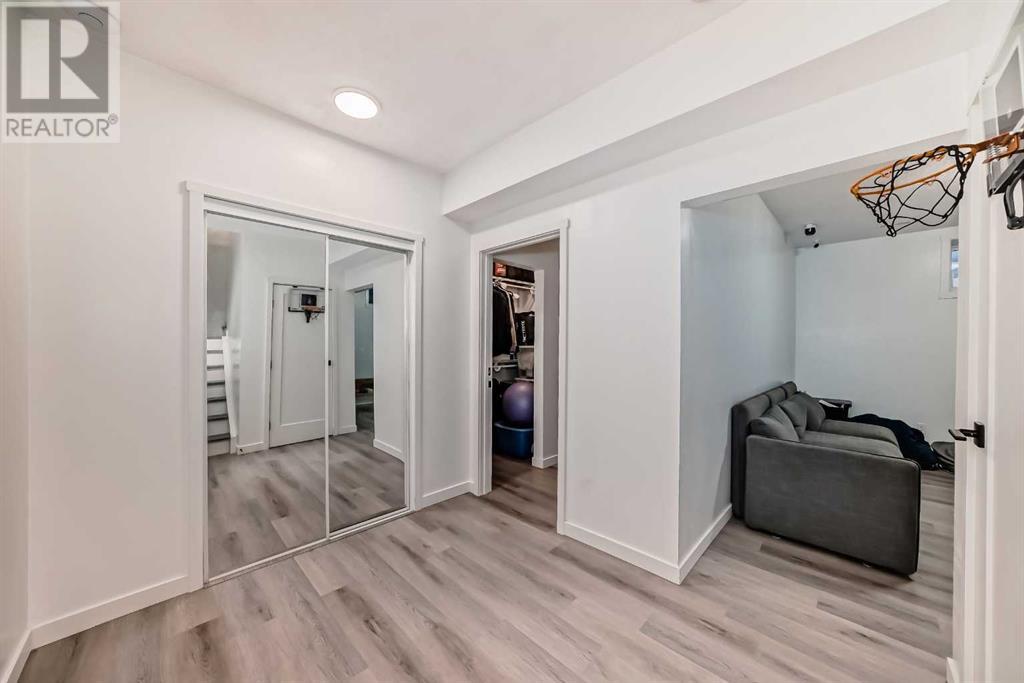140 Nolanhurst Heights Nw Calgary, Alberta T3R 1S5
$749,900
Gorgeous 4 bedroom 2 storey home with lots of upgrades in one of the most sought community in North West Calgary. The house features a spacious open concept floor plan with a modern kitchen that serves both of functionality and elegance. Upper floor has amazing 3 huge bedrooms with having a walk-in closet on each one. It also has a bonus room that can serve as an entertainment area or an office for work from home owners. Basement is fully finished with a 4th bedroom and a family room. Family friendly community with lots of walking trails, parks and playgrounds. Close to public transport, shopping, restaurants, COSTCO, Walmart, T & T, coffee shops, gyms and other amenities. This stunning single-family home awaits you! (id:57312)
Property Details
| MLS® Number | A2184646 |
| Property Type | Single Family |
| Neigbourhood | Nolan Hill |
| Community Name | Nolan Hill |
| AmenitiesNearBy | Park, Playground, Schools, Shopping |
| Features | No Animal Home, No Smoking Home |
| ParkingSpaceTotal | 4 |
| Plan | 1710042 |
| Structure | Deck |
Building
| BathroomTotal | 3 |
| BedroomsAboveGround | 3 |
| BedroomsBelowGround | 1 |
| BedroomsTotal | 4 |
| Appliances | Washer, Refrigerator, Oven - Electric, Dishwasher, Dryer, Microwave, Hood Fan |
| BasementDevelopment | Finished |
| BasementType | Full (finished) |
| ConstructedDate | 2019 |
| ConstructionMaterial | Wood Frame |
| ConstructionStyleAttachment | Detached |
| CoolingType | None |
| ExteriorFinish | Brick, Vinyl Siding |
| FireplacePresent | Yes |
| FireplaceTotal | 1 |
| FlooringType | Ceramic Tile, Vinyl Plank |
| FoundationType | Poured Concrete |
| HalfBathTotal | 1 |
| HeatingType | Forced Air |
| StoriesTotal | 2 |
| SizeInterior | 1927 Sqft |
| TotalFinishedArea | 1927 Sqft |
| Type | House |
Parking
| Attached Garage | 2 |
Land
| Acreage | No |
| FenceType | Fence |
| LandAmenities | Park, Playground, Schools, Shopping |
| SizeDepth | 37.49 M |
| SizeFrontage | 9 M |
| SizeIrregular | 338.00 |
| SizeTotal | 338 M2|0-4,050 Sqft |
| SizeTotalText | 338 M2|0-4,050 Sqft |
| ZoningDescription | R-g |
Rooms
| Level | Type | Length | Width | Dimensions |
|---|---|---|---|---|
| Basement | Bedroom | 9.42 Ft x 8.92 Ft | ||
| Basement | Family Room | 13.58 Ft x 11.67 Ft | ||
| Main Level | 2pc Bathroom | Measurements not available | ||
| Main Level | Kitchen | 13.75 Ft x 10.83 Ft | ||
| Main Level | Dining Room | 10.83 Ft x 7.83 Ft | ||
| Main Level | Living Room | 14.50 Ft x 12.00 Ft | ||
| Upper Level | 4pc Bathroom | Measurements not available | ||
| Upper Level | Primary Bedroom | 14.67 Ft x 12.00 Ft | ||
| Upper Level | 4pc Bathroom | Measurements not available | ||
| Upper Level | Bedroom | 12.33 Ft x 11.75 Ft | ||
| Upper Level | Bedroom | 13.08 Ft x 10.25 Ft | ||
| Upper Level | Bonus Room | 13.83 Ft x 13.17 Ft |
https://www.realtor.ca/real-estate/27756961/140-nolanhurst-heights-nw-calgary-nolan-hill
Interested?
Contact us for more information
Alexander Tumang
Associate
115, 8820 Blackfoot Trail S.e.
Calgary, Alberta T2J 3J1


































