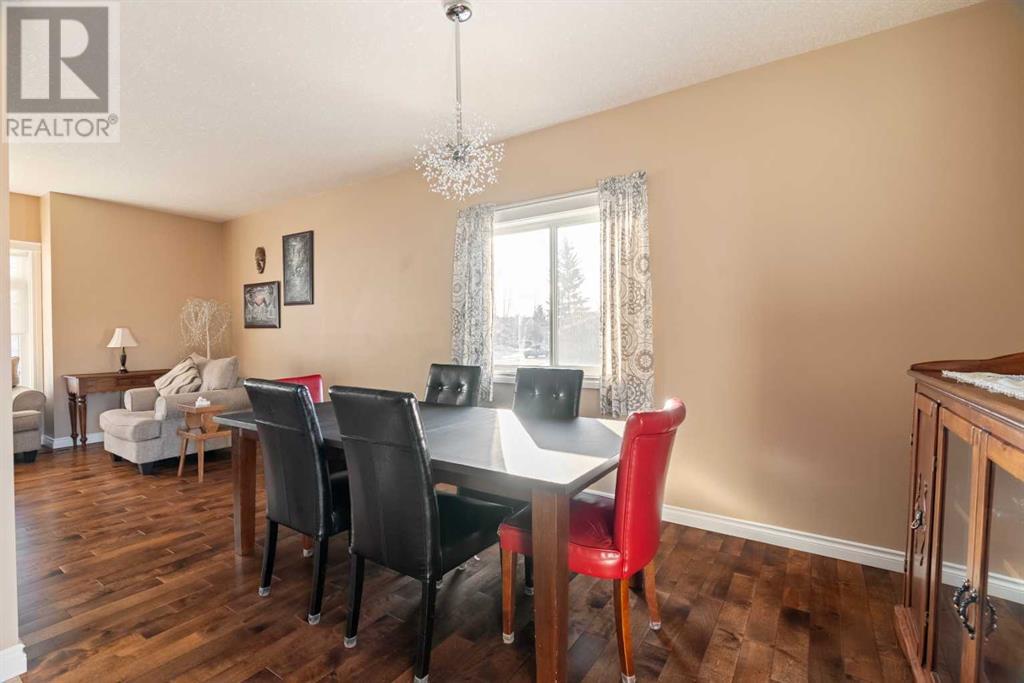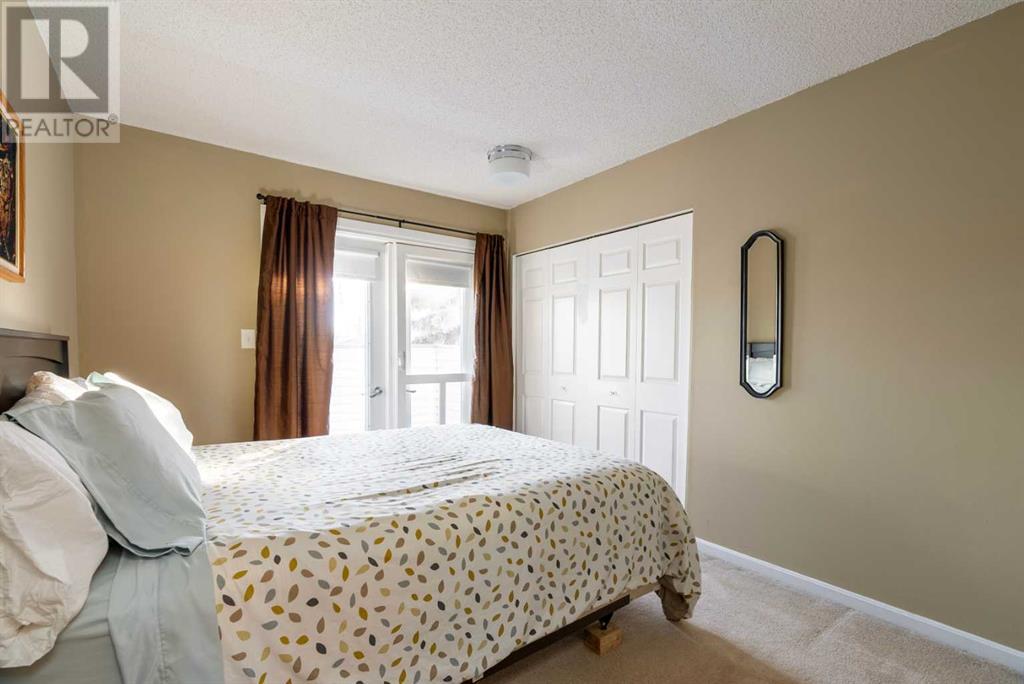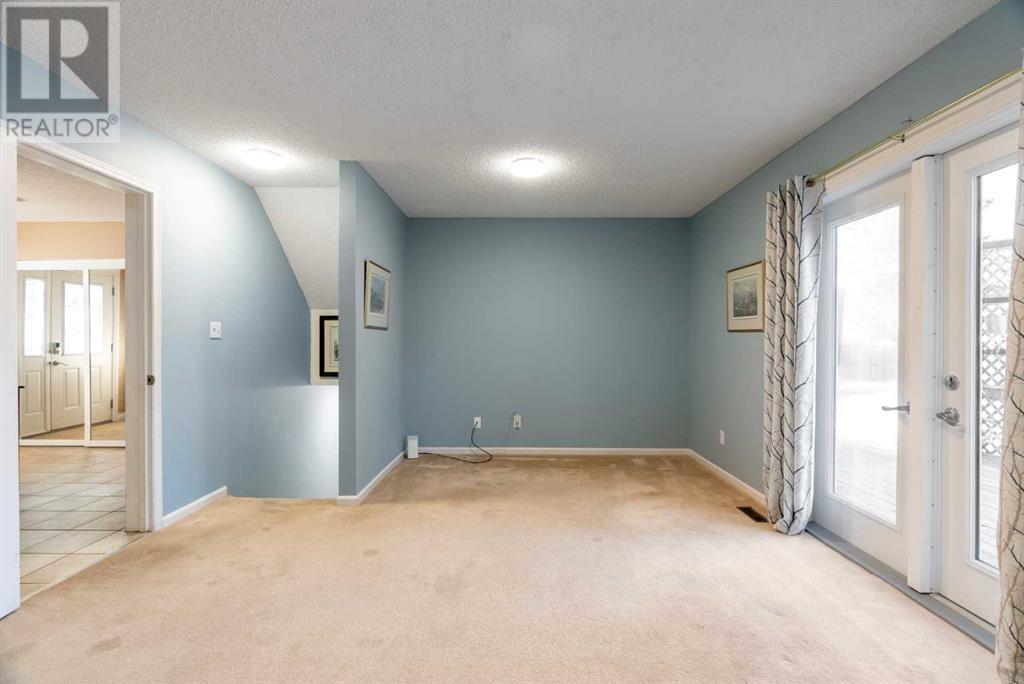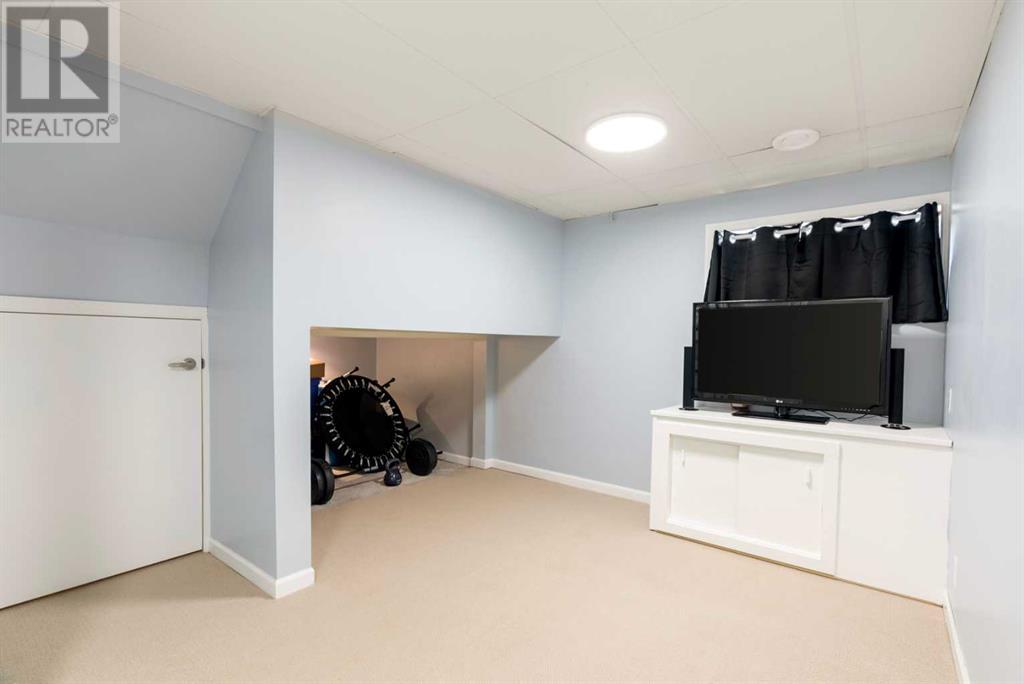140 Brosseau Crescent Fort Mcmurray, Alberta T9K 2G8
$469,000
Welcome to this charming 4 bed, 4 bath family home situated on a generous 8000 sq ft lot in the sought-after Timberlea B's neighbourhood. Directly across from the Birchwood Trails, outdoor adventures are just steps away. The home features a spacious living and dining area with abundant natural light, leading to your first deck. The newer kitchen boasts ample storage, stainless steel appliances, and plenty of counter space. This split-level gem has a cozy family room with a wood-burning fireplace, leading to a ground-level deck and expansive backyard. The upper level offers 3 bedrooms and 2 bathrooms, including a primary bedroom with a 3 piece ensuite, and a surprise deck off one of the bedrooms. The basement offers another bedroom, a beautiful 3 piece bathroom, spacious laundry room, and a playroom/gym area plus plenty of storage in the large crawl space. Complete with a single attached garage, ample parking, and close proximity to 3 premier schools, shopping, and amenities, this home is a true gem. Don't wait too long to snag this one – CALL today! (id:57312)
Property Details
| MLS® Number | A2183494 |
| Property Type | Single Family |
| Community Name | Timberlea |
| AmenitiesNearBy | Park, Playground, Schools, Shopping |
| Features | Pvc Window |
| ParkingSpaceTotal | 3 |
| Plan | 8320286 |
| Structure | Deck |
Building
| BathroomTotal | 4 |
| BedroomsAboveGround | 3 |
| BedroomsBelowGround | 1 |
| BedroomsTotal | 4 |
| Appliances | Refrigerator, Dishwasher, Stove, Freezer, Microwave Range Hood Combo, Window Coverings, Washer & Dryer |
| ArchitecturalStyle | 4 Level |
| BasementDevelopment | Finished |
| BasementType | Full (finished) |
| ConstructedDate | 1982 |
| ConstructionStyleAttachment | Detached |
| CoolingType | None |
| ExteriorFinish | Vinyl Siding |
| FireplacePresent | Yes |
| FireplaceTotal | 1 |
| FlooringType | Carpeted, Ceramic Tile, Hardwood |
| FoundationType | Poured Concrete |
| HalfBathTotal | 1 |
| HeatingFuel | Natural Gas |
| HeatingType | Forced Air |
| SizeInterior | 1607 Sqft |
| TotalFinishedArea | 1607 Sqft |
| Type | House |
Parking
| Concrete | |
| Other | |
| Parking Pad | |
| Attached Garage | 1 |
Land
| Acreage | No |
| FenceType | Fence |
| LandAmenities | Park, Playground, Schools, Shopping |
| LandscapeFeatures | Landscaped |
| SizeDepth | 35 M |
| SizeFrontage | 21.27 M |
| SizeIrregular | 8025.19 |
| SizeTotal | 8025.19 Sqft|7,251 - 10,889 Sqft |
| SizeTotalText | 8025.19 Sqft|7,251 - 10,889 Sqft |
| ZoningDescription | R1 |
Rooms
| Level | Type | Length | Width | Dimensions |
|---|---|---|---|---|
| Second Level | Living Room | 19.25 Ft x 12.92 Ft | ||
| Second Level | Dining Room | 8.75 Ft x 13.42 Ft | ||
| Second Level | Kitchen | 12.92 Ft x 13.00 Ft | ||
| Third Level | 3pc Bathroom | 7.58 Ft x 6.00 Ft | ||
| Third Level | 4pc Bathroom | 7.58 Ft x 4.83 Ft | ||
| Third Level | Bedroom | 9.42 Ft x 10.25 Ft | ||
| Third Level | Bedroom | 9.42 Ft x 11.42 Ft | ||
| Third Level | Primary Bedroom | 11.17 Ft x 11.58 Ft | ||
| Basement | 3pc Bathroom | 5.42 Ft x 8.67 Ft | ||
| Basement | Bedroom | 10.17 Ft x 10.58 Ft | ||
| Basement | Recreational, Games Room | 10.50 Ft x 10.67 Ft | ||
| Basement | Laundry Room | 8.25 Ft x 9.67 Ft | ||
| Basement | Storage | 7.83 Ft x 7.25 Ft | ||
| Main Level | 2pc Bathroom | 4.42 Ft x 4.58 Ft | ||
| Main Level | Family Room | 18.92 Ft x 18.08 Ft |
https://www.realtor.ca/real-estate/27737027/140-brosseau-crescent-fort-mcmurray-timberlea
Interested?
Contact us for more information
Ria Dickason
Associate
9905 Sutherland Street
Fort Mcmurray, Alberta T9H 1V3







































