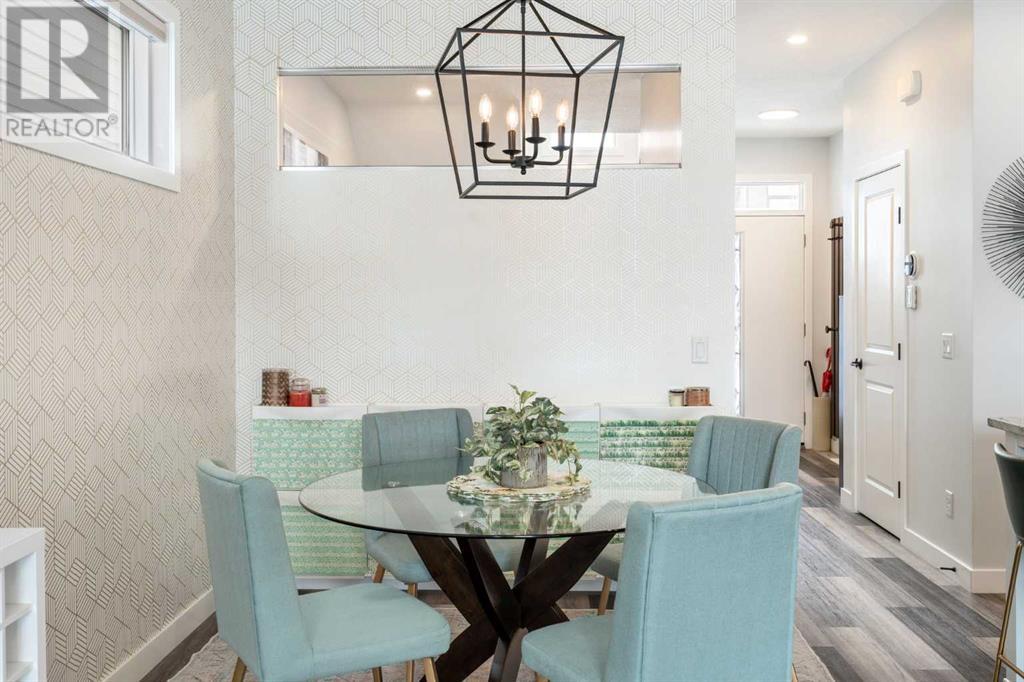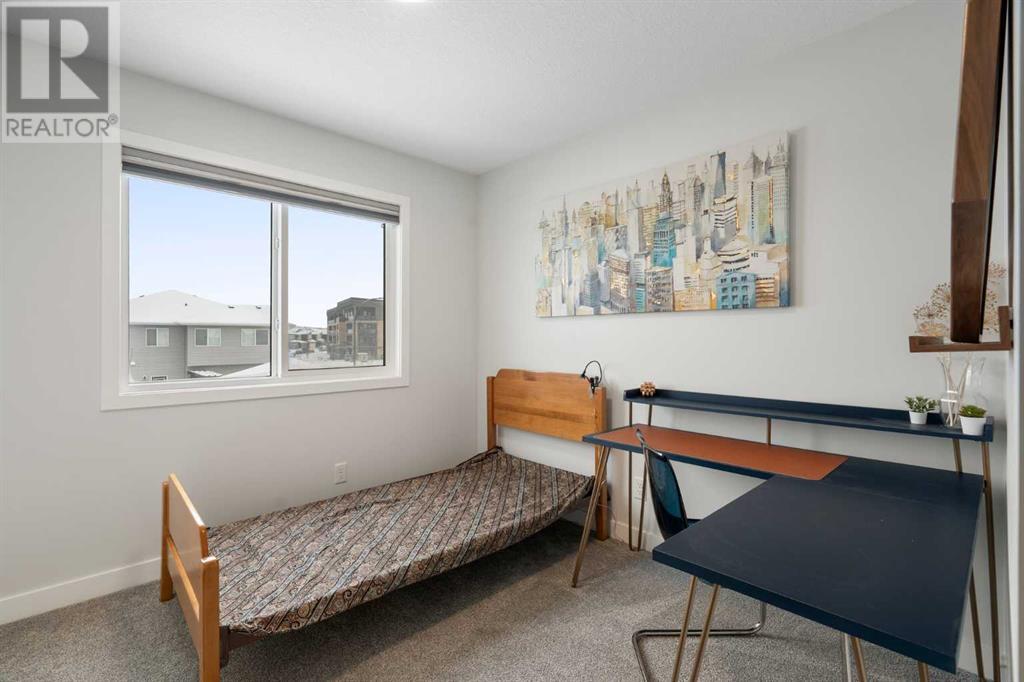14 Wolf Creek Manor Se Calgary, Alberta T2X 3Z8
$579,900
Welcome home to Wolf Willow! Have you been looking for a spacious detached home, with modern details, that is affordable and in an incredible location? This is it. Living in Wolf Willow means being close to everything with nature at your doorstep. Are you a dog lover? Wolf Willow’s 9 acre dog park is one of a kind! Custom built by Jayman in 2020, your new home checks all of the boxes. From the moment you walk-in you are greeted with a bright, airy & spacious home and a perfectly situated home office. Continuing into the main space is your luxury kitchen with upgraded appliances, white cabinets to the ceiling, and stunning quartz countertops. The pantry & storage options of your dreams are located just off the kitchen. Your convenient rear entry has additional storage, a desk, and quick access to your backyard with tons of potential! Cozy up by your fireplace and enjoy family dinners in your spacious dining area. Upstairs you’ll find a primary suite complete with walk-in closet & 4 piece ensuite. The second floor is complete with laundry, storage closets, 2 generously sized bedrooms & a full 5 piece bathroom. Downstairs, you’ll find an undeveloped basement full of future potential or additional storage! This gorgeous home has been exceptionally well maintained and is ready for a new family to call it home. With convenient access to Stoney Trail, the Bow River at your doorstep, and shopping at 194th Ave minutes away, Wolf Willow is the ultimate live, work & play. Don’t miss the opportunity to call this amazing property in an unbeatable location home. Book your showing today! (id:57312)
Property Details
| MLS® Number | A2185006 |
| Property Type | Single Family |
| Neigbourhood | Wolf Willow |
| Community Name | Wolf Willow |
| AmenitiesNearBy | Golf Course, Park, Playground, Schools, Shopping |
| CommunityFeatures | Golf Course Development |
| Features | Back Lane |
| ParkingSpaceTotal | 2 |
| Plan | 2010007 |
| Structure | None |
Building
| BathroomTotal | 3 |
| BedroomsAboveGround | 3 |
| BedroomsTotal | 3 |
| Appliances | Washer, Refrigerator, Range - Gas, Dishwasher, Dryer, Microwave, Hood Fan |
| BasementDevelopment | Unfinished |
| BasementType | Full (unfinished) |
| ConstructedDate | 2020 |
| ConstructionMaterial | Wood Frame |
| ConstructionStyleAttachment | Detached |
| CoolingType | Central Air Conditioning |
| ExteriorFinish | Vinyl Siding, Wood Siding |
| FireplacePresent | Yes |
| FireplaceTotal | 1 |
| FlooringType | Carpeted, Vinyl Plank |
| FoundationType | Poured Concrete |
| HalfBathTotal | 1 |
| HeatingFuel | Natural Gas |
| HeatingType | Forced Air |
| StoriesTotal | 2 |
| SizeInterior | 1645.45 Sqft |
| TotalFinishedArea | 1645.45 Sqft |
| Type | House |
Parking
| Other |
Land
| Acreage | No |
| FenceType | Partially Fenced |
| LandAmenities | Golf Course, Park, Playground, Schools, Shopping |
| SizeDepth | 33 M |
| SizeFrontage | 7.75 M |
| SizeIrregular | 2755.56 |
| SizeTotal | 2755.56 Sqft|0-4,050 Sqft |
| SizeTotalText | 2755.56 Sqft|0-4,050 Sqft |
| ZoningDescription | R-g |
Rooms
| Level | Type | Length | Width | Dimensions |
|---|---|---|---|---|
| Main Level | 2pc Bathroom | 4.83 Ft x 6.25 Ft | ||
| Main Level | Dining Room | 7.50 Ft x 10.50 Ft | ||
| Main Level | Kitchen | 11.33 Ft x 14.92 Ft | ||
| Main Level | Living Room | 12.17 Ft x 14.33 Ft | ||
| Main Level | Other | 6.08 Ft x 9.83 Ft | ||
| Main Level | Office | 6.67 Ft x 5.83 Ft | ||
| Upper Level | 3pc Bathroom | 9.08 Ft x 5.33 Ft | ||
| Upper Level | 4pc Bathroom | 5.33 Ft x 7.92 Ft | ||
| Upper Level | Bedroom | 9.25 Ft x 13.50 Ft | ||
| Upper Level | Bedroom | 9.17 Ft x 11.50 Ft | ||
| Upper Level | Primary Bedroom | 12.83 Ft x 13.58 Ft |
https://www.realtor.ca/real-estate/27765006/14-wolf-creek-manor-se-calgary-wolf-willow
Interested?
Contact us for more information
Lauren Crouse
Associate
#700, 1816 Crowchild Trail Nw
Calgary, Alberta T2M 3Y7






























