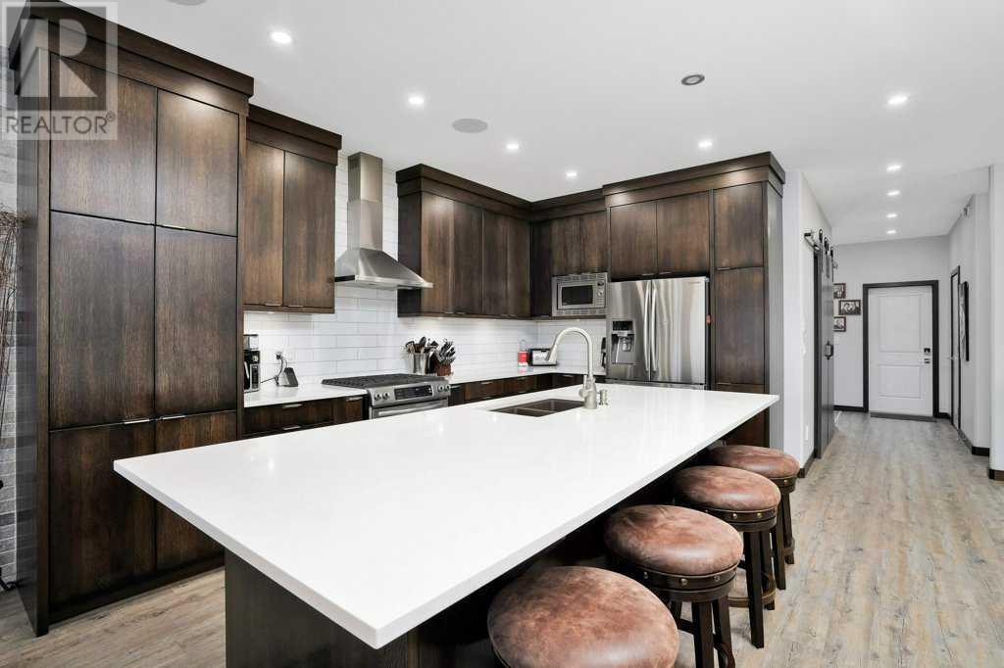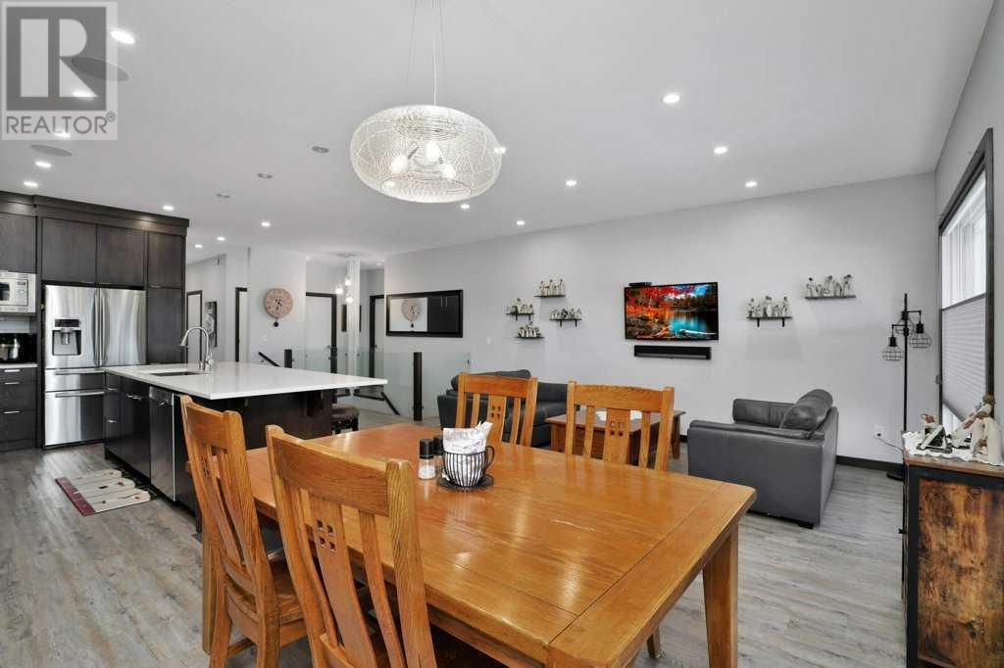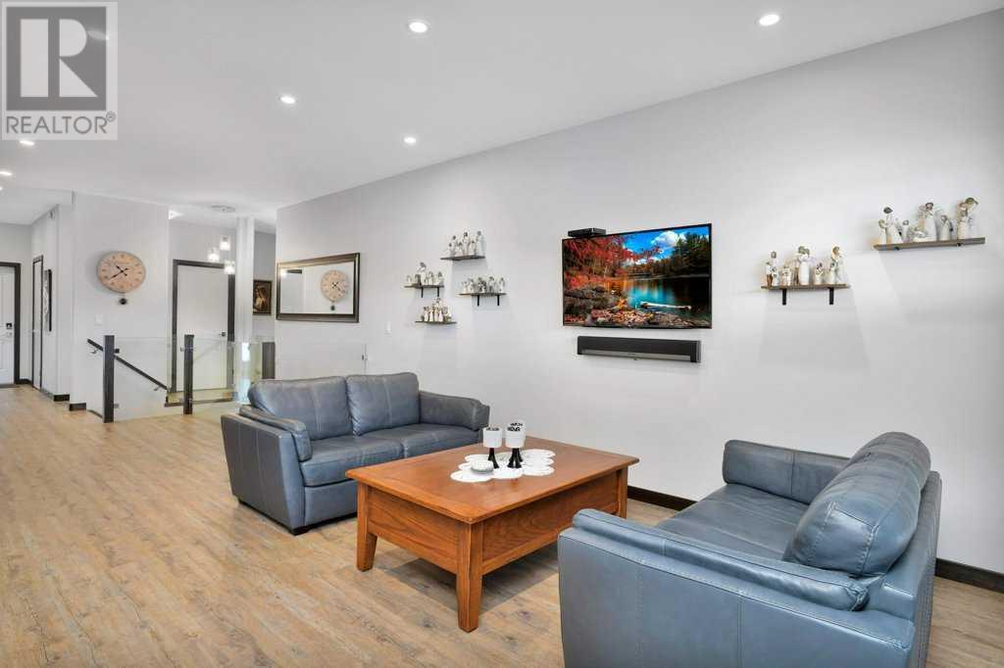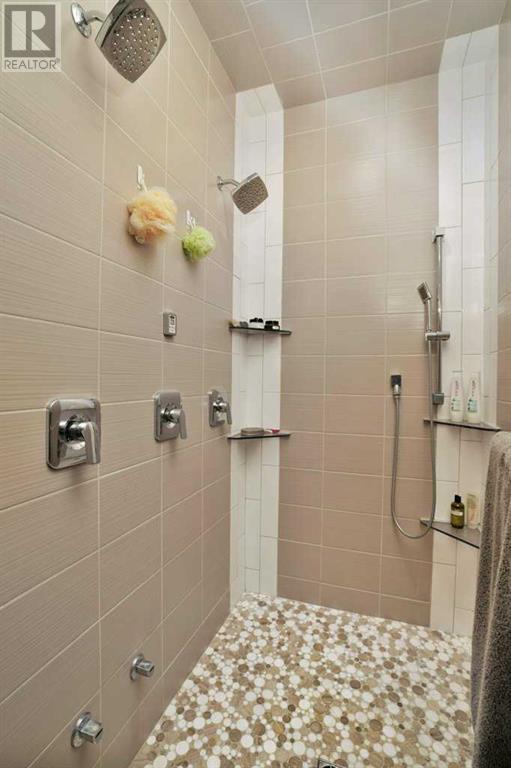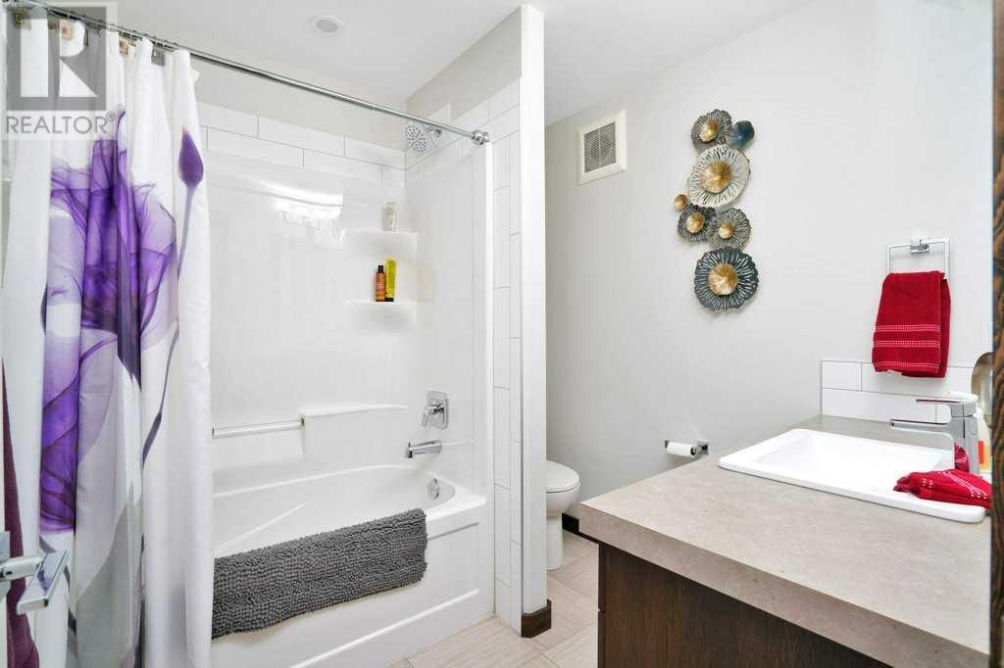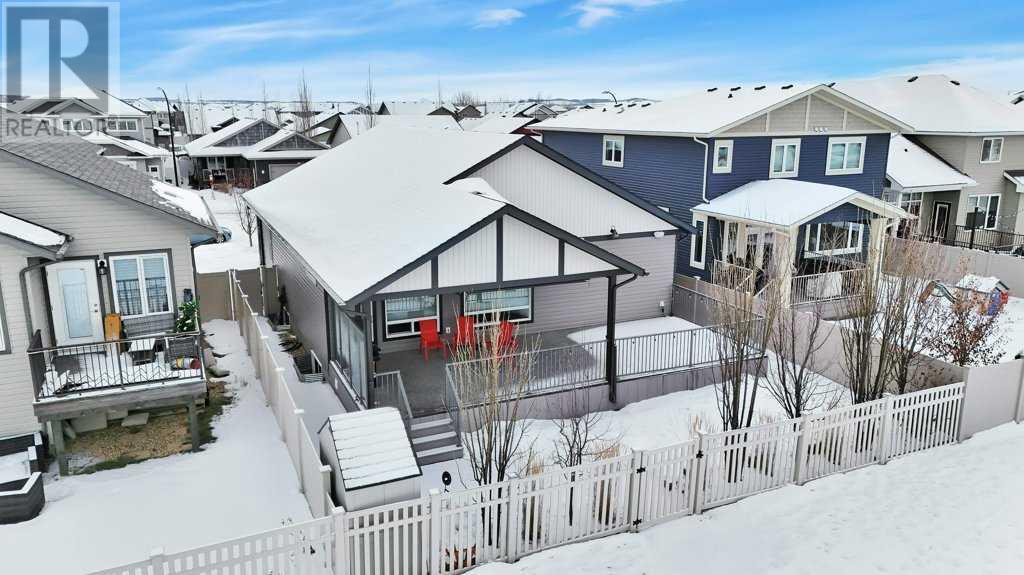14 Victory Close Red Deer, Alberta T4R 0N2
$749,900
Your Dream Home Awaits at 14 Victory Close! Nestled in a quiet cul-de-sac with excellent curb appeal, this stunning bungalow combines thoughtful design and modern amenities. As you step through the front door, you’re greeted by a large open foyer and vinyl plank flooring that flows seamlessly throughout the main floor. The well-planned layout includes a private office with a stylish barn door and an expansive kitchen that will impress any chef. The massive quartz eat-up island, stainless steel appliances (including a gas stove), and floor-to-ceiling kitchen cabinets and drawers make this space both functional and beautiful. Glass balustrades keep the home feeling open and bright, complementing the natural light and well-placed recessed lighting. The open-concept kitchen, living, and dining areas create an inviting space for gatherings. The dining room, featuring a stone-look accent wall, opens to a large, covered back deck with a radiant heater and privacy panels—perfect for year-round enjoyment. The primary suite is a true retreat, boasting a spa-like ensuite with a custom shower/steam bath, glass doors, multiple shower heads, double sinks with a quartz vanity, and a spacious walk-in closet. Enjoy the convenience of a main-floor laundry room with ample storage, folding space, and a sink, plus access to the heated double-attached garage. An additional bedroom and a 4-piece bathroom complete the main floor. This home is wired with a sonos sound system, adding to the list of modern living features. The fully finished basement is an entertainer’s dream, offering a large recreation area with a wet bar (including two bar fridges), a theatre area with a projector and sound system, two additional bedrooms, and a 4-piece bathroom. The home features in-floor heating and air conditioning for ultimate year-round comfort. The backyard is designed for low-maintenance living with vinyl fencing and the property backs onto a serene green space. Don’t miss this incredible opportunit y to own a home that truly has it all! (id:57312)
Property Details
| MLS® Number | A2187507 |
| Property Type | Single Family |
| Community Name | Vanier East |
| AmenitiesNearBy | Park, Playground, Shopping |
| Features | Wet Bar, Closet Organizers |
| ParkingSpaceTotal | 4 |
| Plan | 1225007 |
| Structure | Deck |
Building
| BathroomTotal | 4 |
| BedroomsAboveGround | 2 |
| BedroomsBelowGround | 2 |
| BedroomsTotal | 4 |
| Appliances | Refrigerator, Water Softener, Range - Gas, Dishwasher, Microwave, Hood Fan, Washer & Dryer |
| ArchitecturalStyle | Bungalow |
| BasementDevelopment | Finished |
| BasementType | Full (finished) |
| ConstructedDate | 2014 |
| ConstructionMaterial | Wood Frame |
| ConstructionStyleAttachment | Detached |
| CoolingType | Central Air Conditioning |
| ExteriorFinish | Stone, Vinyl Siding |
| FireplacePresent | Yes |
| FireplaceTotal | 1 |
| FlooringType | Carpeted, Tile, Vinyl Plank |
| FoundationType | Poured Concrete |
| HalfBathTotal | 1 |
| HeatingType | Forced Air |
| StoriesTotal | 1 |
| SizeInterior | 1553 Sqft |
| TotalFinishedArea | 1553 Sqft |
| Type | House |
Parking
| Concrete | |
| Attached Garage | 2 |
| Other |
Land
| Acreage | No |
| FenceType | Fence |
| LandAmenities | Park, Playground, Shopping |
| LandscapeFeatures | Landscaped |
| SizeFrontage | 13.72 M |
| SizeIrregular | 5233.00 |
| SizeTotal | 5233 Sqft|4,051 - 7,250 Sqft |
| SizeTotalText | 5233 Sqft|4,051 - 7,250 Sqft |
| ZoningDescription | R1 |
Rooms
| Level | Type | Length | Width | Dimensions |
|---|---|---|---|---|
| Basement | 4pc Bathroom | 7.58 Ft x 7.33 Ft | ||
| Basement | Other | 2.25 Ft x 15.25 Ft | ||
| Basement | Bedroom | 11.67 Ft x 11.42 Ft | ||
| Basement | Bedroom | 9.00 Ft x 11.50 Ft | ||
| Basement | Recreational, Games Room | 31.33 Ft x 28.83 Ft | ||
| Basement | Furnace | 13.08 Ft x 13.00 Ft | ||
| Main Level | 4pc Bathroom | 10.25 Ft x 4.83 Ft | ||
| Main Level | 5pc Bathroom | 13.92 Ft x 10.50 Ft | ||
| Main Level | Bedroom | 10.33 Ft x 12.50 Ft | ||
| Main Level | Den | 8.92 Ft x 9.25 Ft | ||
| Main Level | Dining Room | 9.42 Ft x 10.92 Ft | ||
| Main Level | Foyer | 11.25 Ft x 5.25 Ft | ||
| Main Level | Kitchen | 9.42 Ft x 15.50 Ft | ||
| Main Level | Laundry Room | 5.75 Ft x 8.42 Ft | ||
| Main Level | Living Room | 11.25 Ft x 25.83 Ft | ||
| Main Level | Primary Bedroom | 14.00 Ft x 12.58 Ft | ||
| Main Level | 2pc Bathroom | 9.58 Ft x 5.33 Ft |
https://www.realtor.ca/real-estate/27803836/14-victory-close-red-deer-vanier-east
Interested?
Contact us for more information
Kari Flaws
Associate
4923 - 50 Street
Innisfail, Alberta T4G 1S9




