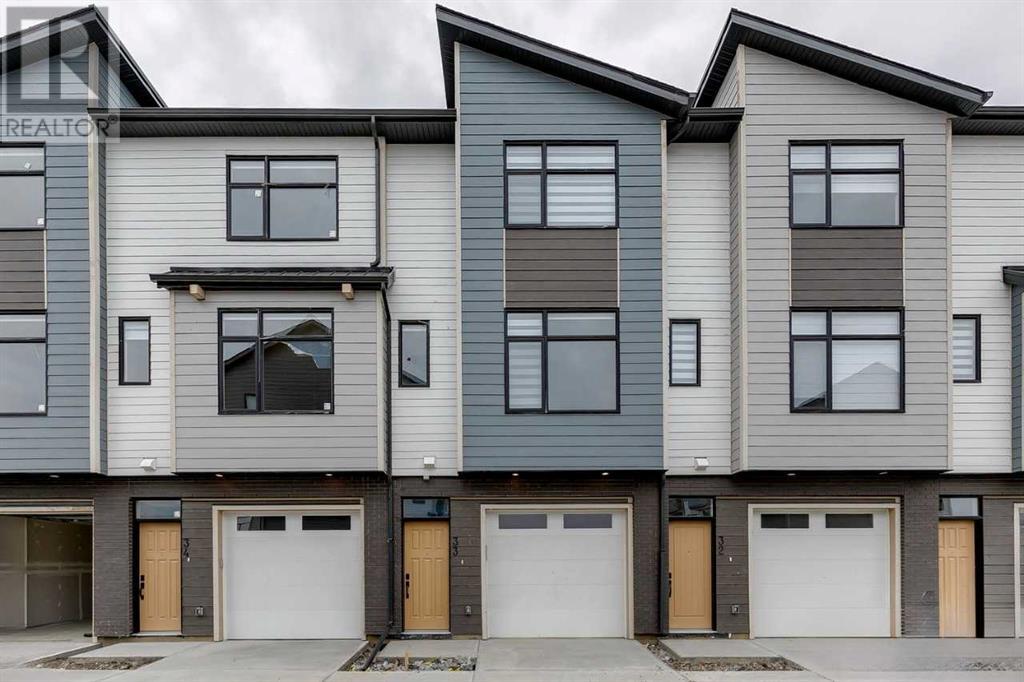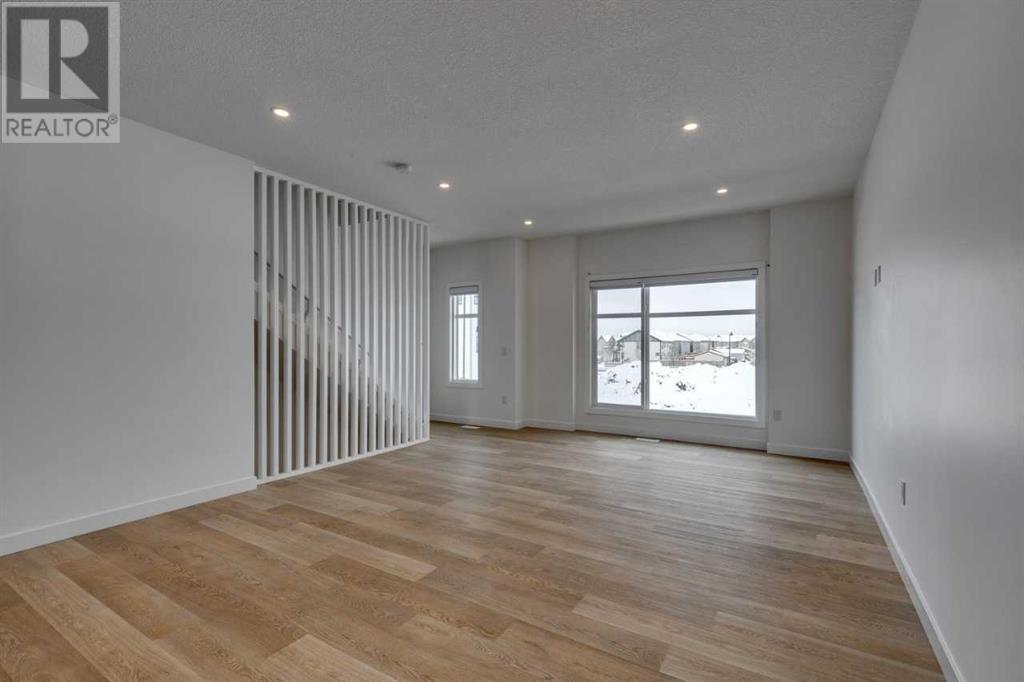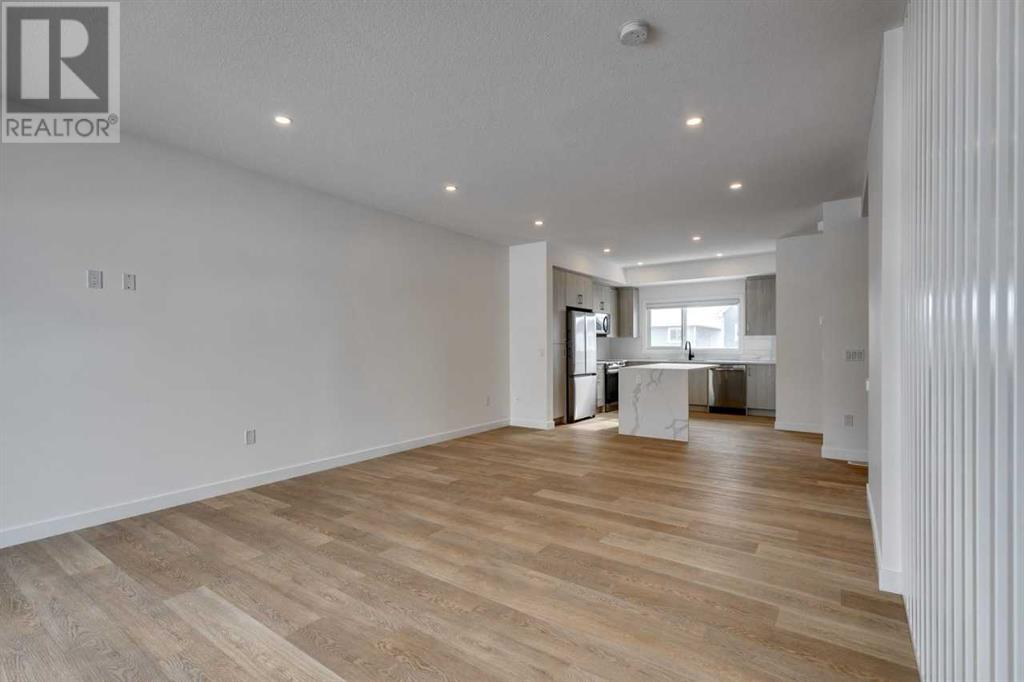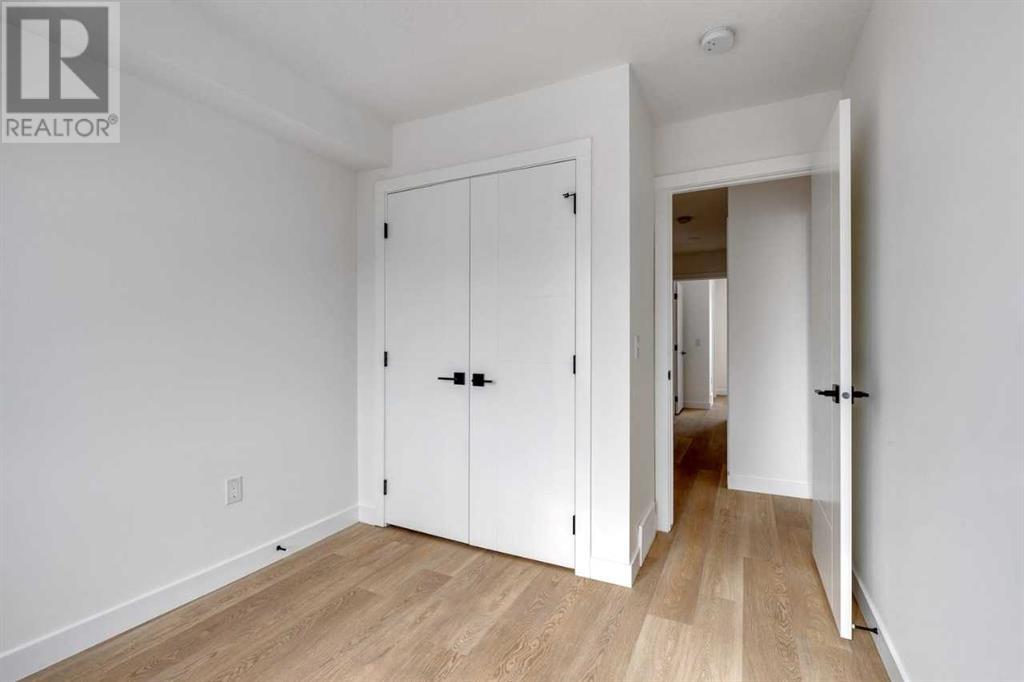14, 903 Mahogany Boulevard Se Calgary, Alberta T3M 3W9
$539,000Maintenance, Common Area Maintenance, Property Management, Reserve Fund Contributions
$321 Monthly
Maintenance, Common Area Maintenance, Property Management, Reserve Fund Contributions
$321 MonthlyEnter into this exceptional townhome situated in the heart of Mahogany, skillfully designed by Mountain Pacific Homes to harmonize convenience with elegance. Upon entering, you're greeted by a majestic foyer, leading to to stairs up to the secondary floor. Ascend to the main living area, featuring an airy open-concept layout, showcasing a central chef-inspired kitchen, sunlit dining space, and a snug living room. This space effortlessly combines practicality with sophistication, offering ample yet functional living quarters. Journey to the upper floor, where two primary bedrooms await, each boasting an ensuite bathroom. A conveniently located laundry area completes this level. Embrace the epitome of luxury living, where comfort meets refinement effortlessly. *Photos are representative* (id:57312)
Property Details
| MLS® Number | A2159930 |
| Property Type | Single Family |
| Neigbourhood | Mahogany |
| Community Name | Mahogany |
| AmenitiesNearBy | Park, Playground, Recreation Nearby, Schools, Shopping, Water Nearby |
| CommunityFeatures | Lake Privileges, Pets Allowed |
| Features | No Animal Home, No Smoking Home |
| ParkingSpaceTotal | 2 |
| Plan | Tbd |
Building
| BathroomTotal | 3 |
| BedroomsAboveGround | 2 |
| BedroomsTotal | 2 |
| Age | New Building |
| Appliances | Refrigerator, Dishwasher, Range, Microwave |
| BasementType | None |
| ConstructionMaterial | Wood Frame |
| ConstructionStyleAttachment | Attached |
| CoolingType | None |
| FlooringType | Ceramic Tile, Vinyl Plank |
| FoundationType | Poured Concrete |
| HalfBathTotal | 1 |
| HeatingType | Forced Air |
| StoriesTotal | 3 |
| SizeInterior | 1465.14 Sqft |
| TotalFinishedArea | 1465.14 Sqft |
| Type | Row / Townhouse |
Parking
| Attached Garage | 2 |
Land
| Acreage | No |
| FenceType | Not Fenced |
| LandAmenities | Park, Playground, Recreation Nearby, Schools, Shopping, Water Nearby |
| LandscapeFeatures | Landscaped |
| SizeTotalText | Unknown |
| ZoningDescription | Tbd |
Rooms
| Level | Type | Length | Width | Dimensions |
|---|---|---|---|---|
| Second Level | 2pc Bathroom | .00 Ft x .00 Ft | ||
| Second Level | Dining Room | 10.50 Ft x 6.50 Ft | ||
| Second Level | Kitchen | 14.25 Ft x 10.00 Ft | ||
| Second Level | Living Room | 12.00 Ft x 10.00 Ft | ||
| Third Level | 4pc Bathroom | .00 Ft x .00 Ft | ||
| Third Level | 4pc Bathroom | .00 Ft x .00 Ft | ||
| Third Level | Primary Bedroom | 8.92 Ft x 10.75 Ft | ||
| Third Level | Primary Bedroom | 9.83 Ft x 10.42 Ft |
https://www.realtor.ca/real-estate/27335555/14-903-mahogany-boulevard-se-calgary-mahogany
Interested?
Contact us for more information
Jeff Jackson
Broker
1709 - 21 Avenue Sw
Calgary, Alberta T2T 0N2










































