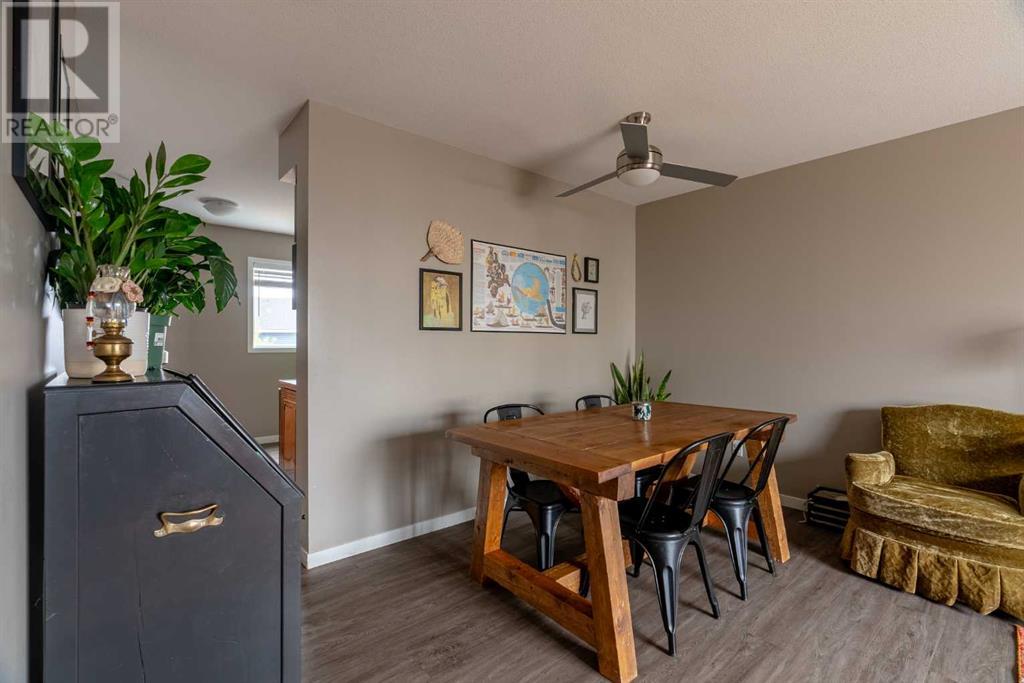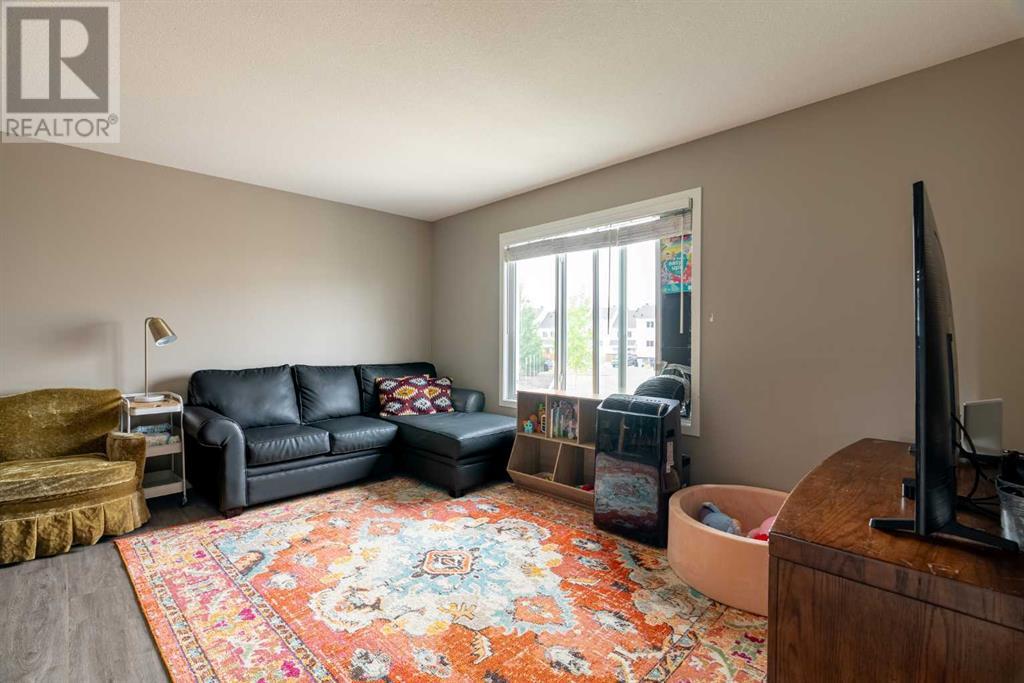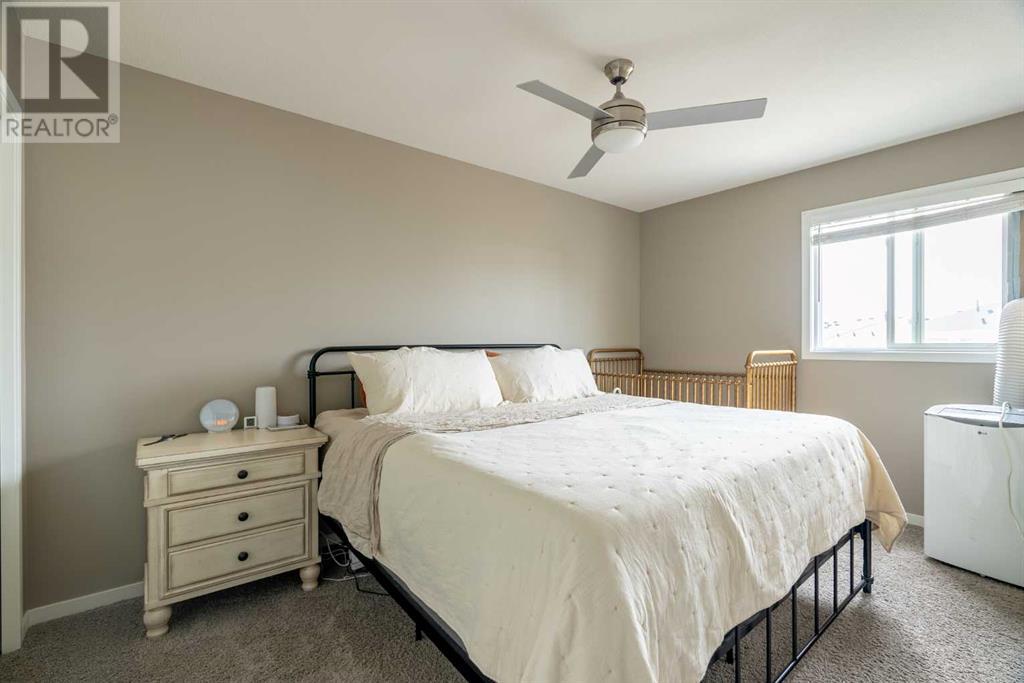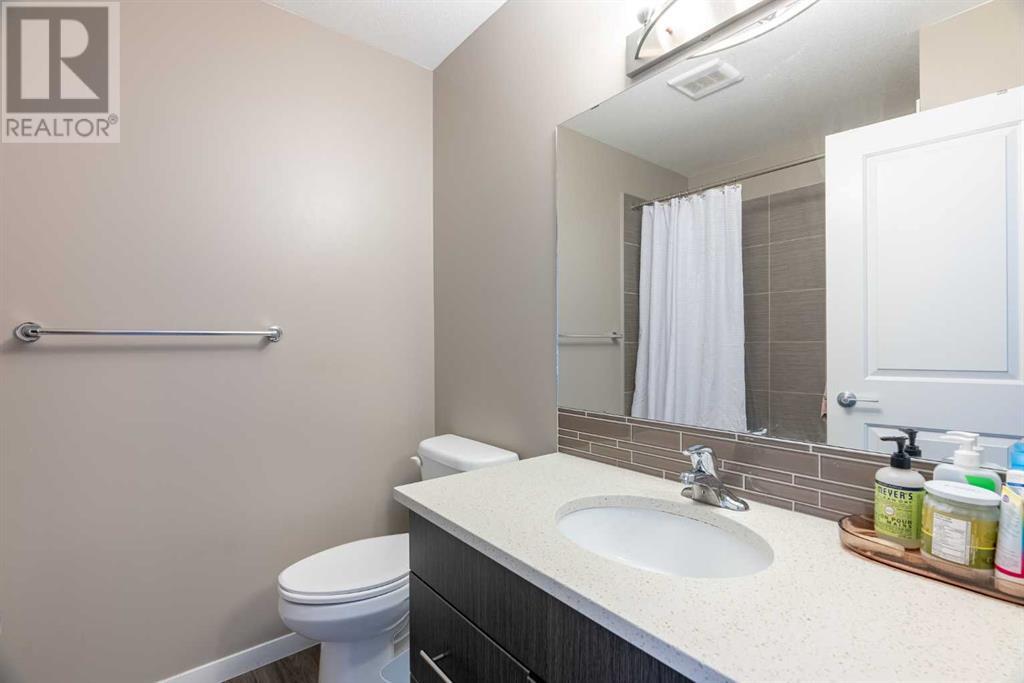14, 711 Beacon Hill Drive Drive Fort Mcmurray, Alberta T9H 3R5
$228,000Maintenance, Insurance, Ground Maintenance
$319 Monthly
Maintenance, Insurance, Ground Maintenance
$319 MonthlyTown House Condo located in Beacon Hill. Southridge Townhome Condos. A 2016 rebuild. 3 bedroom, 1 bath, 2 storey townhome, Upgraded Luxury Vinyl Plank flooring, Quartz counter tops. The main floor features a spacious kitchen with upgraded appliances, Grey kitchen cabinetry topped with gorgeous quartz counters and back splash. The living room is large for those family gatherings. Dinning room is beside the living room so you can have the entire family in one area. The back entry leads to a landscaped fully fenced backyard. On the 2nd level you will find 3 good sized bedrooms and a upgraded 4-piece bathroom with quartz countertop. The Primary bedroom will fit a King-sized bedroom set and has a large double closet. There are two additional bedrooms that complete this level. The basement is un-finished leaving a whole area for storage or a play area for the kids. Laundry is located in the basement. 1 car parking at the front of the home. Visitor parking is directly across from this unit. (id:57312)
Property Details
| MLS® Number | A2158614 |
| Property Type | Single Family |
| Community Name | Beacon Hill |
| AmenitiesNearBy | Park, Playground, Recreation Nearby, Schools, Shopping |
| CommunityFeatures | Pets Allowed, Pets Allowed With Restrictions |
| ParkingSpaceTotal | 1 |
| Plan | 7521170 |
| Structure | None |
Building
| BathroomTotal | 1 |
| BedroomsAboveGround | 3 |
| BedroomsTotal | 3 |
| Appliances | Refrigerator, Dishwasher, Stove, Microwave Range Hood Combo, Washer/dryer Stack-up |
| BasementDevelopment | Unfinished |
| BasementType | Full (unfinished) |
| ConstructedDate | 2016 |
| ConstructionStyleAttachment | Attached |
| CoolingType | None |
| ExteriorFinish | Vinyl Siding |
| FlooringType | Carpeted, Vinyl |
| FoundationType | Poured Concrete |
| HeatingFuel | Natural Gas |
| HeatingType | Forced Air |
| StoriesTotal | 2 |
| SizeInterior | 1050.83 Sqft |
| TotalFinishedArea | 1050.83 Sqft |
| Type | Row / Townhouse |
Parking
| Parking Pad |
Land
| Acreage | No |
| FenceType | Fence |
| LandAmenities | Park, Playground, Recreation Nearby, Schools, Shopping |
| LandscapeFeatures | Lawn |
| SizeTotalText | Unknown |
| ZoningDescription | R3 |
Rooms
| Level | Type | Length | Width | Dimensions |
|---|---|---|---|---|
| Second Level | 4pc Bathroom | 6.33 Ft x 7.17 Ft | ||
| Second Level | Bedroom | 9.58 Ft x 6.50 Ft | ||
| Second Level | Bedroom | 10.00 Ft x 11.50 Ft | ||
| Second Level | Primary Bedroom | 9.08 Ft x 13.58 Ft | ||
| Basement | Other | 19.25 Ft x 13.58 Ft | ||
| Main Level | Dining Room | 12.50 Ft x 6.50 Ft | ||
| Main Level | Kitchen | 12.42 Ft x 10.67 Ft | ||
| Main Level | Living Room | 14.67 Ft x 10.50 Ft |
https://www.realtor.ca/real-estate/27316487/14-711-beacon-hill-drive-drive-fort-mcmurray-beacon-hill
Interested?
Contact us for more information
Chad Rice
Associate
103, 4505 - 50 Avenue
Sylvan Lake, Alberta T4S 1W2
























