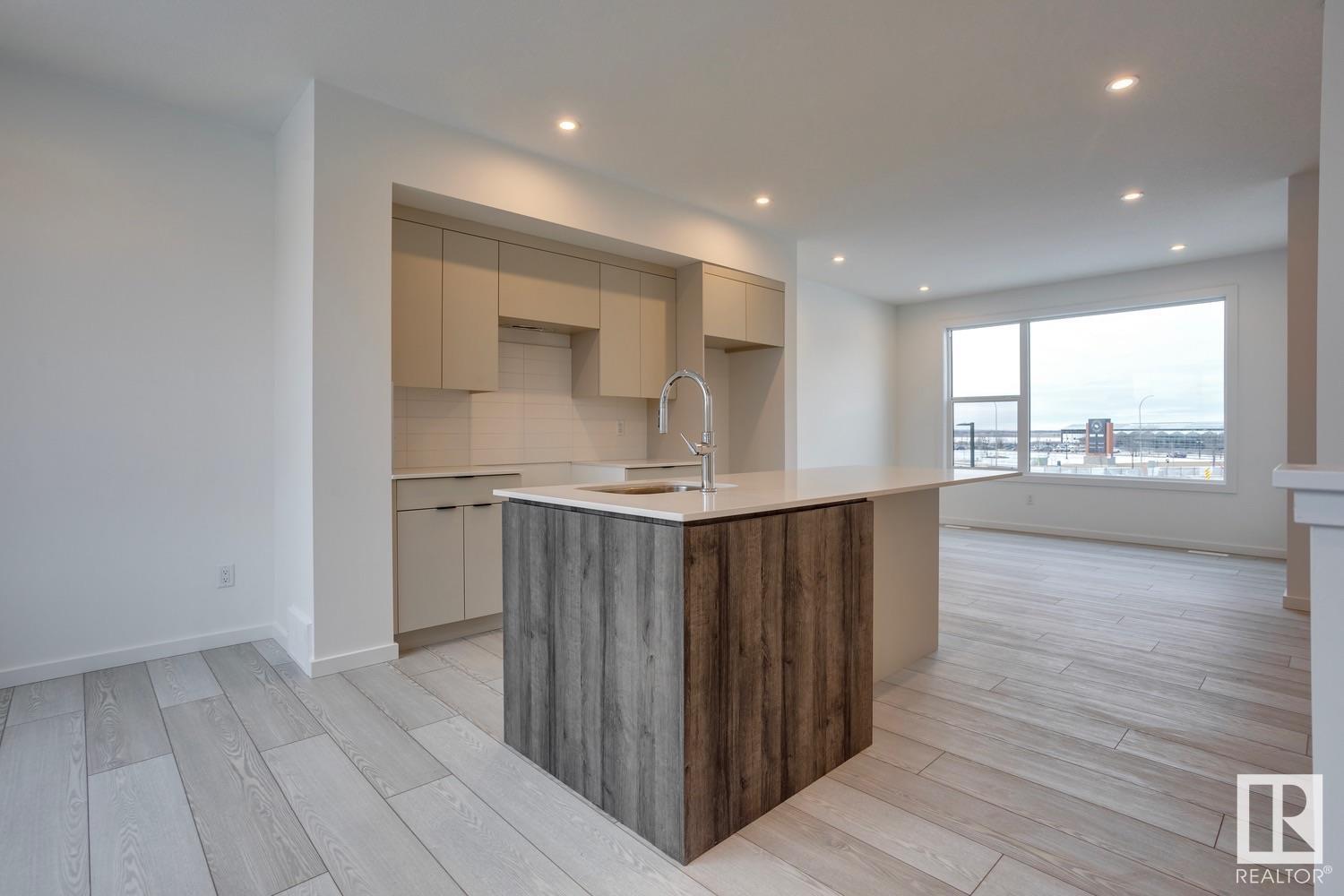#14 5 Rondeau Dr St. Albert, Alberta T8N 7X8
$399,900Maintenance, Exterior Maintenance, Landscaping
$196.48 Monthly
Maintenance, Exterior Maintenance, Landscaping
$196.48 MonthlyBuilt with Averton's elevated standards, this Trailside C townhome at Midtown is equipped with LVP in pantry, dining room, kitchen, great room, and powder room, 4 x 16 matte white subway tile backsplash and quartz countertop throughout the kitchen, laundry on the bedroom level, a main bathroom mirror to match the vanity, 9' main floor ceilings, oversized windows, and stainless steel appliances in the kitchen. The 2 bedroom and 2.5 bathroom townhome features white cabinets in the main floor and cool wood grain floors that provide depth and a relaxing palette. The home's quality exterior is finished with premium James Hardie siding, a nest video doorbell, and is solar panel ready. With 45 acres of neighbourhood connections and everyday conveniences right at your doorstep, this sustainable townhome is energy efficient and part of the first BUILT GREEN community. Ready for Immediate Possession. (id:57312)
Property Details
| MLS® Number | E4392926 |
| Property Type | Single Family |
| Neigbourhood | Riel South |
| AmenitiesNearBy | Playground |
| Features | Park/reserve |
| ParkingSpaceTotal | 2 |
| Structure | Deck |
Building
| BathroomTotal | 3 |
| BedroomsTotal | 2 |
| Appliances | See Remarks |
| BasementType | None |
| ConstructedDate | 2023 |
| ConstructionStyleAttachment | Attached |
| HalfBathTotal | 1 |
| HeatingType | Forced Air |
| StoriesTotal | 3 |
| SizeInterior | 1333.1103 Sqft |
| Type | Row / Townhouse |
Parking
| Attached Garage |
Land
| Acreage | No |
| LandAmenities | Playground |
Rooms
| Level | Type | Length | Width | Dimensions |
|---|---|---|---|---|
| Upper Level | Living Room | 12'6" x 10'10 | ||
| Upper Level | Dining Room | 11'11" x 6'1" | ||
| Upper Level | Kitchen | 14'11" x 12'1 | ||
| Upper Level | Primary Bedroom | 12'11" x 11'5 | ||
| Upper Level | Bedroom 2 | 9'9" x 11'1" |
https://www.realtor.ca/real-estate/27047929/14-5-rondeau-dr-st-albert-riel-south
Interested?
Contact us for more information
Michelle A. Plach
Broker
220-11150 Jasper Ave Nw
Edmonton, Alberta T5K 0C7



























