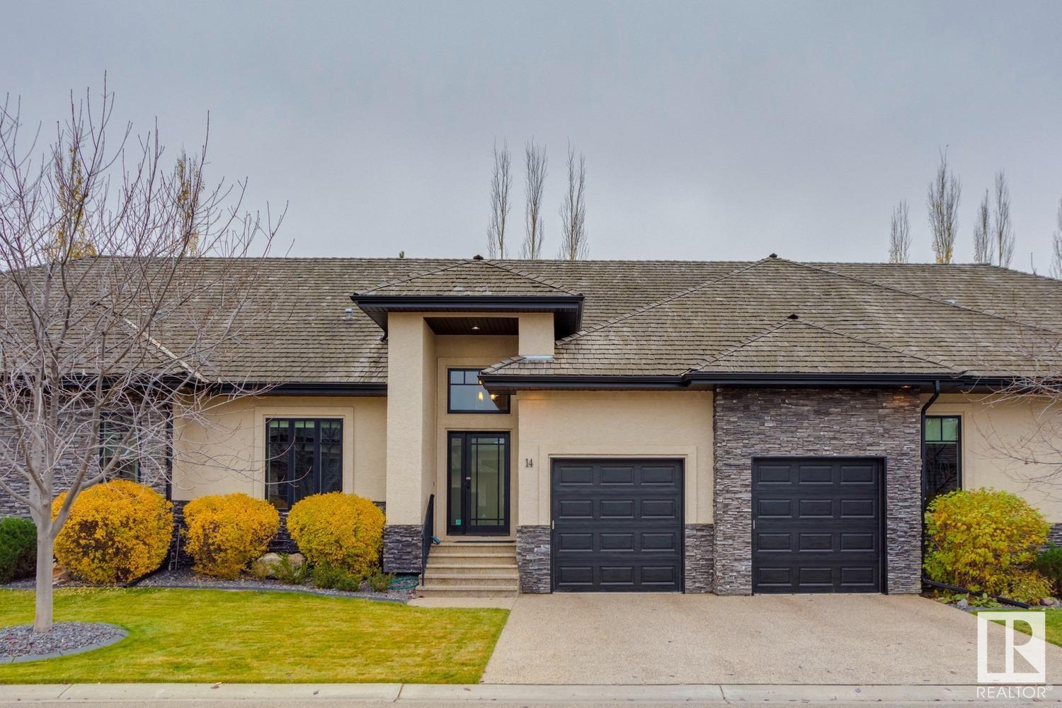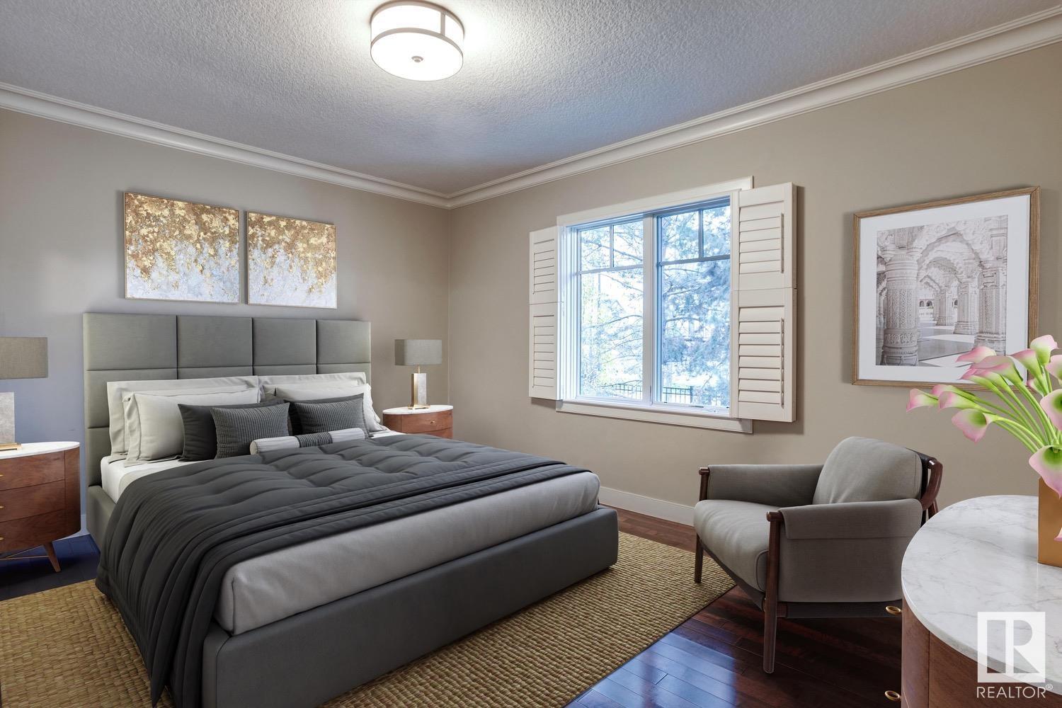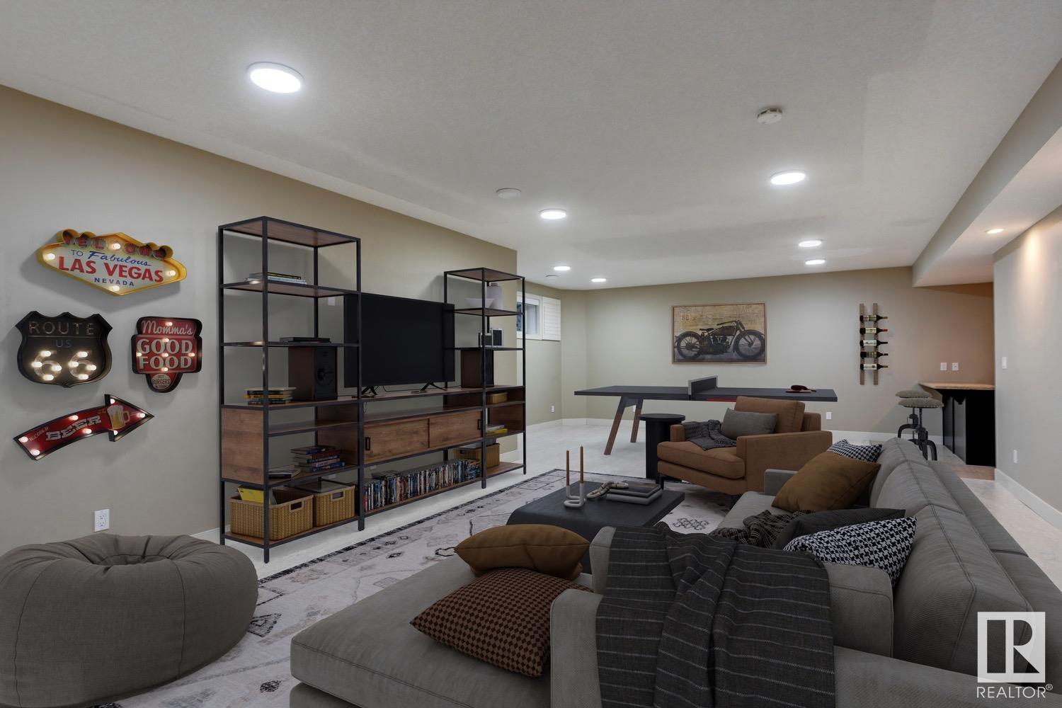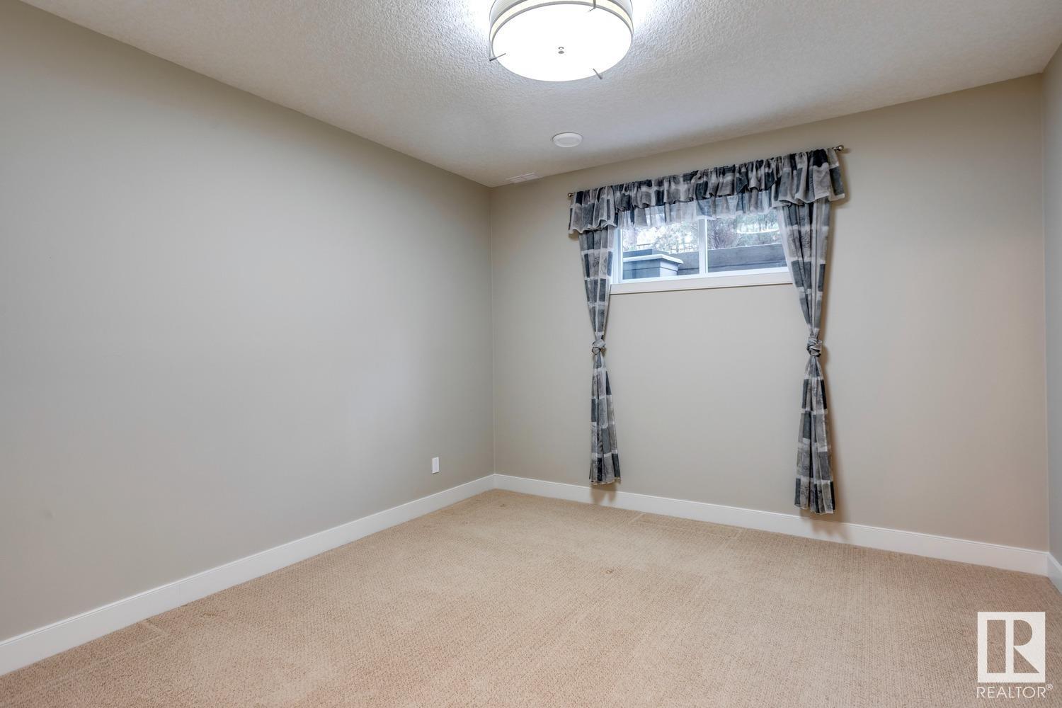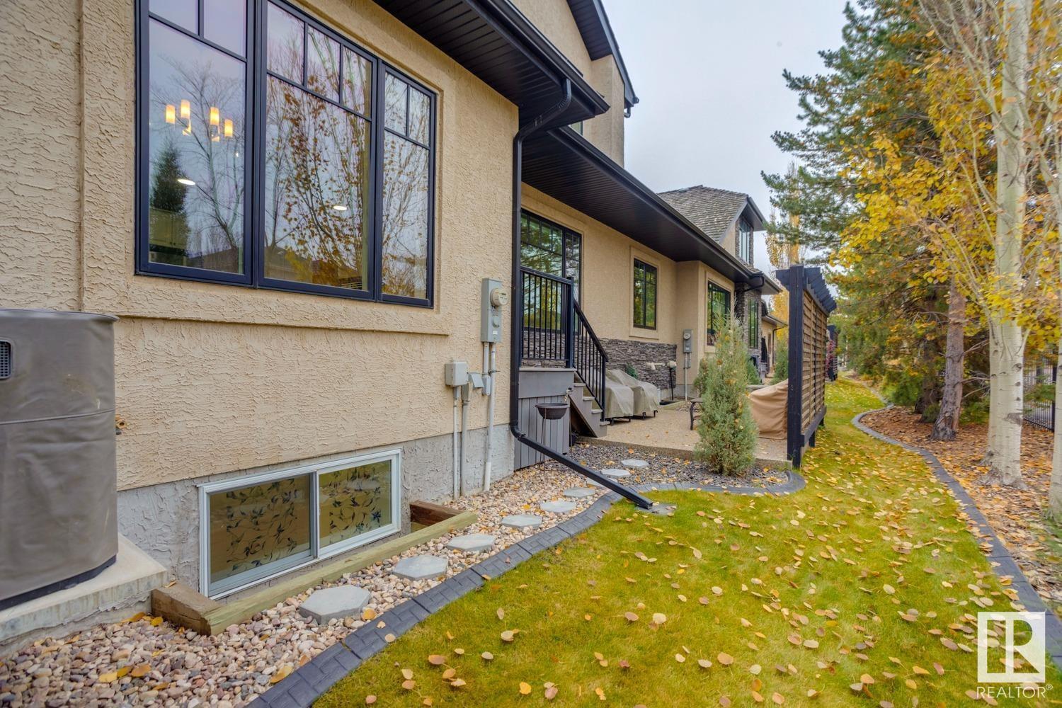#14 4058 Mactaggart Dr Nw Edmonton, Alberta T6R 0R4
$749,900Maintenance, Exterior Maintenance, Insurance, Property Management, Other, See Remarks
$675 Monthly
Maintenance, Exterior Maintenance, Insurance, Property Management, Other, See Remarks
$675 MonthlyExquisite bungalow in the gated community of Glen Avon Heights in upscale MacTaggart! Quality craftsmanship is very evident in this Birkholz built complex. Offering 1960 sqft, the main floor features a bright living area w/triple sided fireplace, elegant dining area, and gorgeous kitchen. The main level is also home to a stylish den, grand primary retreat w/5-pc ensuite and walk-in closet, and spacious loft area. The FULLY FINISHED lower level offers a large rec area w/wet bar, additional bedroom, 4-pc bathroom, laundry and storage. Fully fenced yard w/stone patio and pergola/privacy screen. Other features include: hardwood floors, quality cabinetry, granite counters, high end s.s. appliances, in-floor heating, central A/C, upgraded light fixtures, and MAINTENANCE FREE LIVING (Snow Removal/Lawn Care). Located just steps from all major amenities, this is truly a rare opportunity to live the good life! (id:57312)
Property Details
| MLS® Number | E4412831 |
| Property Type | Single Family |
| Neigbourhood | MacTaggart |
| AmenitiesNearBy | Airport, Golf Course, Public Transit, Schools, Shopping |
| Features | Cul-de-sac, Corner Site, Flat Site, Wet Bar, No Animal Home, No Smoking Home |
| Structure | Patio(s) |
Building
| BathroomTotal | 3 |
| BedroomsTotal | 2 |
| Amenities | Ceiling - 9ft |
| Appliances | Alarm System, Dishwasher, Dryer, Hood Fan, Microwave, Refrigerator, Gas Stove(s), Washer, Window Coverings |
| ArchitecturalStyle | Bungalow |
| BasementDevelopment | Finished |
| BasementType | Full (finished) |
| ConstructedDate | 2009 |
| ConstructionStyleAttachment | Semi-detached |
| CoolingType | Central Air Conditioning |
| FireplaceFuel | Gas |
| FireplacePresent | Yes |
| FireplaceType | Unknown |
| HalfBathTotal | 1 |
| HeatingType | Forced Air, In Floor Heating |
| StoriesTotal | 1 |
| SizeInterior | 1959.8928 Sqft |
| Type | Duplex |
Parking
| Attached Garage |
Land
| Acreage | No |
| FenceType | Fence |
| LandAmenities | Airport, Golf Course, Public Transit, Schools, Shopping |
| SizeIrregular | 569.85 |
| SizeTotal | 569.85 M2 |
| SizeTotalText | 569.85 M2 |
Rooms
| Level | Type | Length | Width | Dimensions |
|---|---|---|---|---|
| Lower Level | Family Room | 7.15 m | 4.65 m | 7.15 m x 4.65 m |
| Lower Level | Bedroom 2 | 3.71 m | 3.66 m | 3.71 m x 3.66 m |
| Lower Level | Laundry Room | 1.25 m | 1.02 m | 1.25 m x 1.02 m |
| Main Level | Living Room | 4.15 m | 5.15 m | 4.15 m x 5.15 m |
| Main Level | Dining Room | 4.28 m | 3.08 m | 4.28 m x 3.08 m |
| Main Level | Kitchen | 4.28 m | 3.3 m | 4.28 m x 3.3 m |
| Main Level | Den | 4.59 m | 3.02 m | 4.59 m x 3.02 m |
| Main Level | Primary Bedroom | 4.58 m | 3.94 m | 4.58 m x 3.94 m |
| Upper Level | Loft | 4.55 m | 5.17 m | 4.55 m x 5.17 m |
https://www.realtor.ca/real-estate/27622472/14-4058-mactaggart-dr-nw-edmonton-mactaggart
Interested?
Contact us for more information
Ryan R. Lauber
Associate
302-5083 Windermere Blvd Sw
Edmonton, Alberta T6W 0J5
