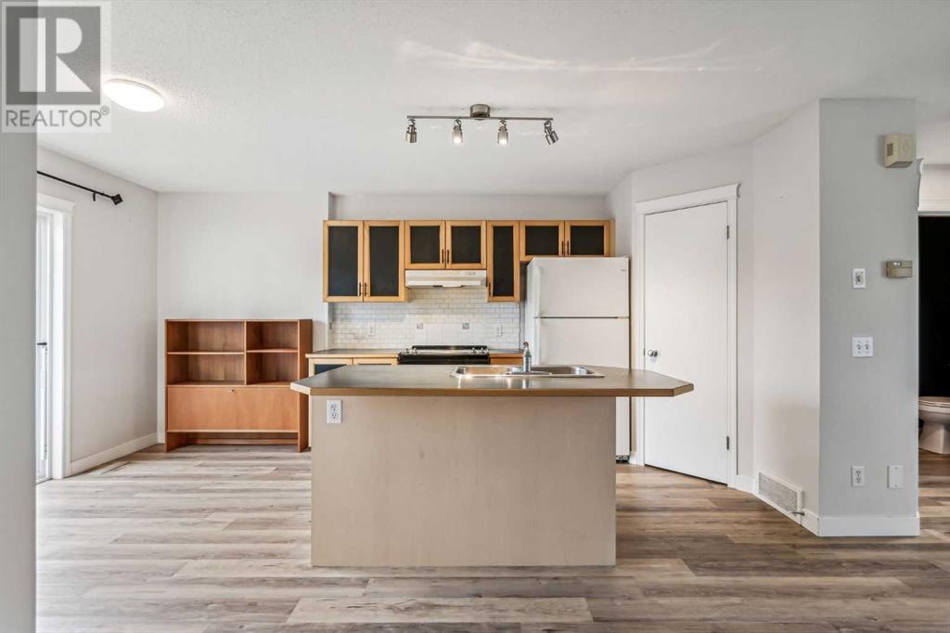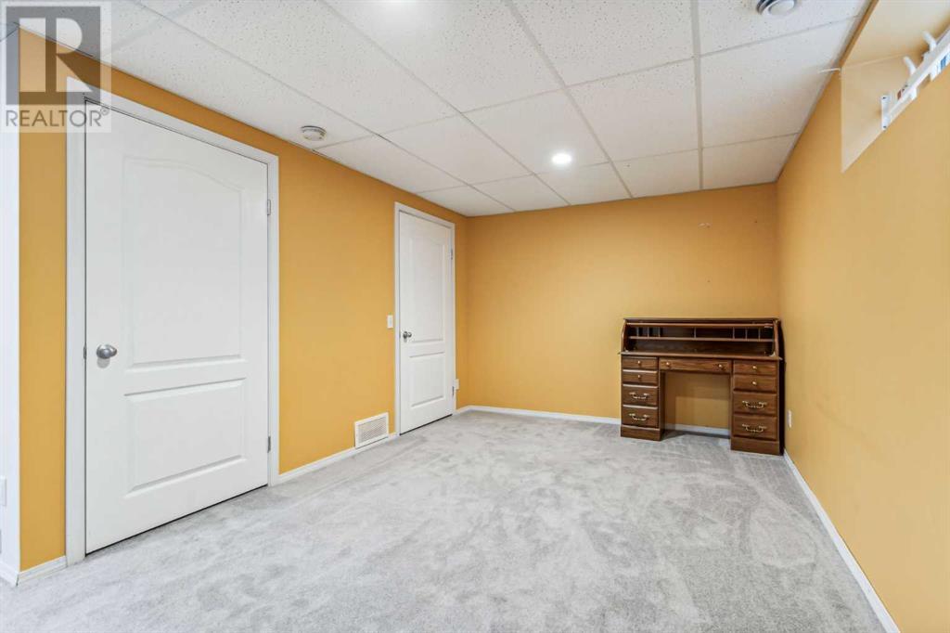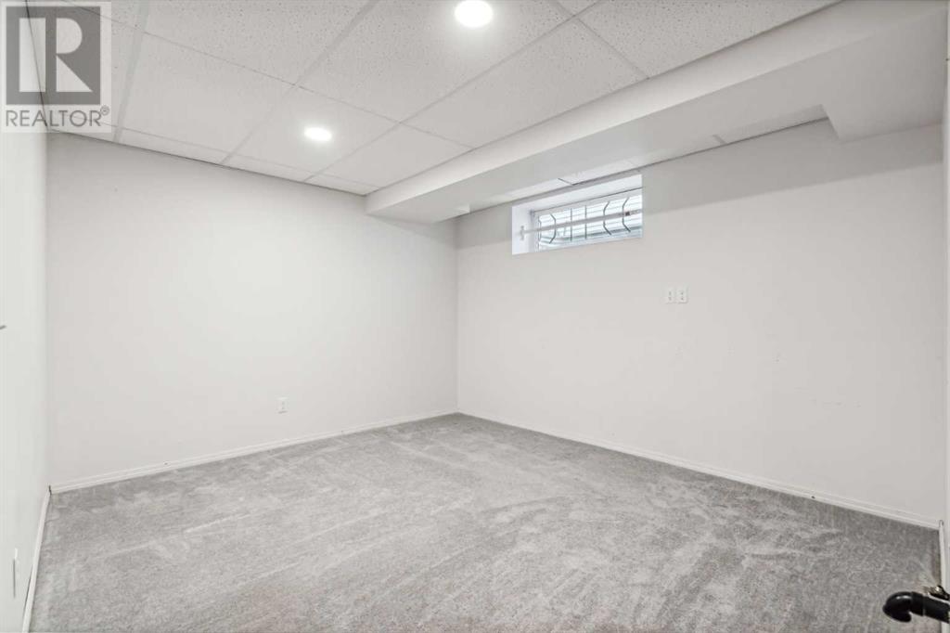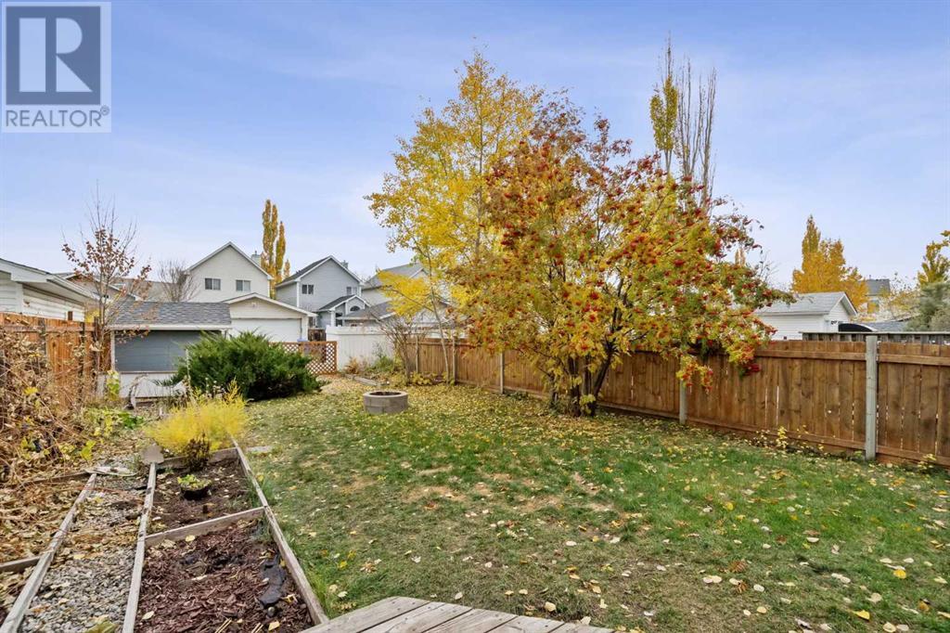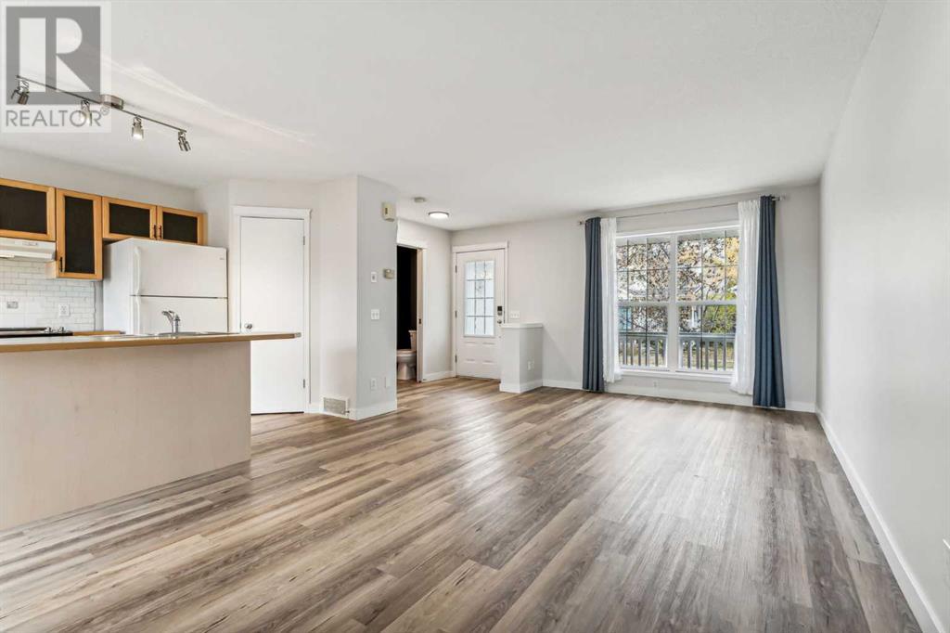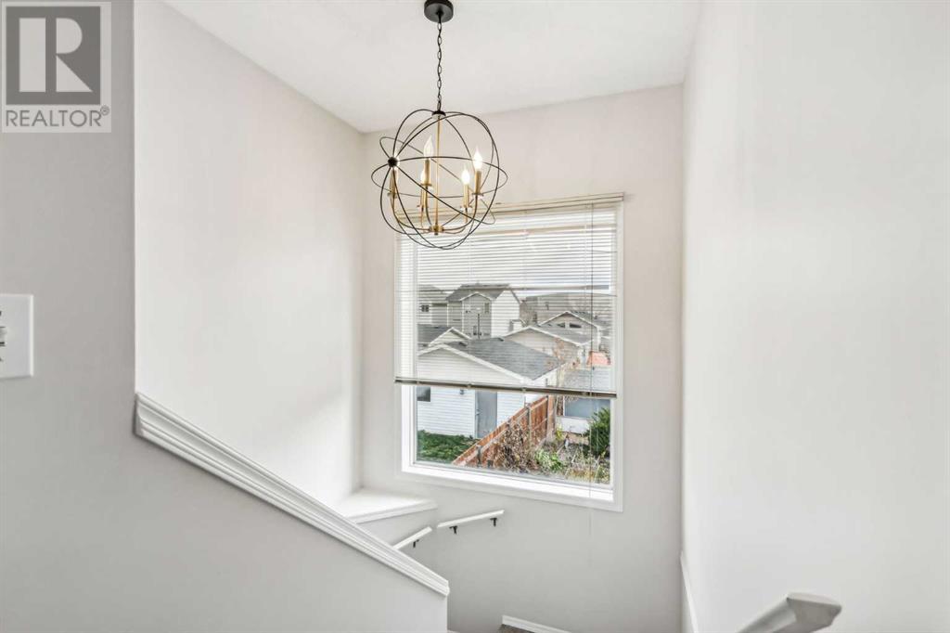139 Prestwick Crescent Se Calgary, Alberta T2Z 3L8
$585,000
Front Porch style home ! Ideal family home with many upgrades, attic insulation R50, newer HWT ( 2022), asphalt shingles (2015), new vinyl plank flooring (2022), newer carpeting up and down, newer kitchen stove (2023), upgraded lighting, newer main floor toilet, newer retractable screen added to the front entrance. The home has 2 bedrooms up with a flex room which was used as a bedroom (no closet), the lower level is partly finished with a recreation room and a large flex room, laundry and utility room. There is a large deck off the back and the back yard is fenced and has parking for 2 cars. The home is very well located and close to schools, shopping, transit, paths, parks, and all amenities. Easy to view! Vacant! (id:57312)
Property Details
| MLS® Number | A2175765 |
| Property Type | Single Family |
| Neigbourhood | Prestwick |
| Community Name | McKenzie Towne |
| AmenitiesNearBy | Park, Playground, Recreation Nearby, Schools, Shopping |
| Features | Other, Back Lane, No Smoking Home, Parking |
| ParkingSpaceTotal | 2 |
| Plan | 9813544 |
| Structure | Deck |
Building
| BathroomTotal | 2 |
| BedroomsAboveGround | 2 |
| BedroomsTotal | 2 |
| Amenities | Other |
| Appliances | Washer, Refrigerator, Dishwasher, Stove, Dryer, Hood Fan, Window Coverings |
| BasementDevelopment | Partially Finished |
| BasementType | Full (partially Finished) |
| ConstructedDate | 2000 |
| ConstructionMaterial | Wood Frame |
| ConstructionStyleAttachment | Detached |
| CoolingType | None |
| ExteriorFinish | Vinyl Siding |
| FlooringType | Carpeted, Vinyl Plank |
| FoundationType | Poured Concrete |
| HalfBathTotal | 1 |
| HeatingFuel | Natural Gas |
| HeatingType | Forced Air |
| StoriesTotal | 2 |
| SizeInterior | 1222.14 Sqft |
| TotalFinishedArea | 1222.14 Sqft |
| Type | House |
Parking
| Other | |
| Parking Pad |
Land
| Acreage | No |
| FenceType | Fence |
| LandAmenities | Park, Playground, Recreation Nearby, Schools, Shopping |
| SizeDepth | 93.18 M |
| SizeFrontage | 28.4 M |
| SizeIrregular | 292.00 |
| SizeTotal | 292 M2|0-4,050 Sqft |
| SizeTotalText | 292 M2|0-4,050 Sqft |
| ZoningDescription | R-g |
Rooms
| Level | Type | Length | Width | Dimensions |
|---|---|---|---|---|
| Second Level | Primary Bedroom | 13.00 Ft x 9.83 Ft | ||
| Second Level | Bedroom | 9.58 Ft x 8.75 Ft | ||
| Second Level | Den | 11.33 Ft x 9.58 Ft | ||
| Second Level | 4pc Bathroom | 7.75 Ft x 5.00 Ft | ||
| Lower Level | Recreational, Games Room | 16.58 Ft x 9.92 Ft | ||
| Lower Level | Other | 12.33 Ft x 10.83 Ft | ||
| Lower Level | Storage | 8.00 Ft x 3.42 Ft | ||
| Lower Level | Furnace | 12.25 Ft x 7.67 Ft | ||
| Main Level | Other | 16.42 Ft x 11.17 Ft | ||
| Main Level | Living Room | 18.75 Ft x 10.58 Ft | ||
| Main Level | 2pc Bathroom | 7.17 Ft x 2.67 Ft |
https://www.realtor.ca/real-estate/27592041/139-prestwick-crescent-se-calgary-mckenzie-towne
Interested?
Contact us for more information
Les Paul Kiss
Associate
5211 4 Street Ne
Calgary, Alberta T2K 6J5






