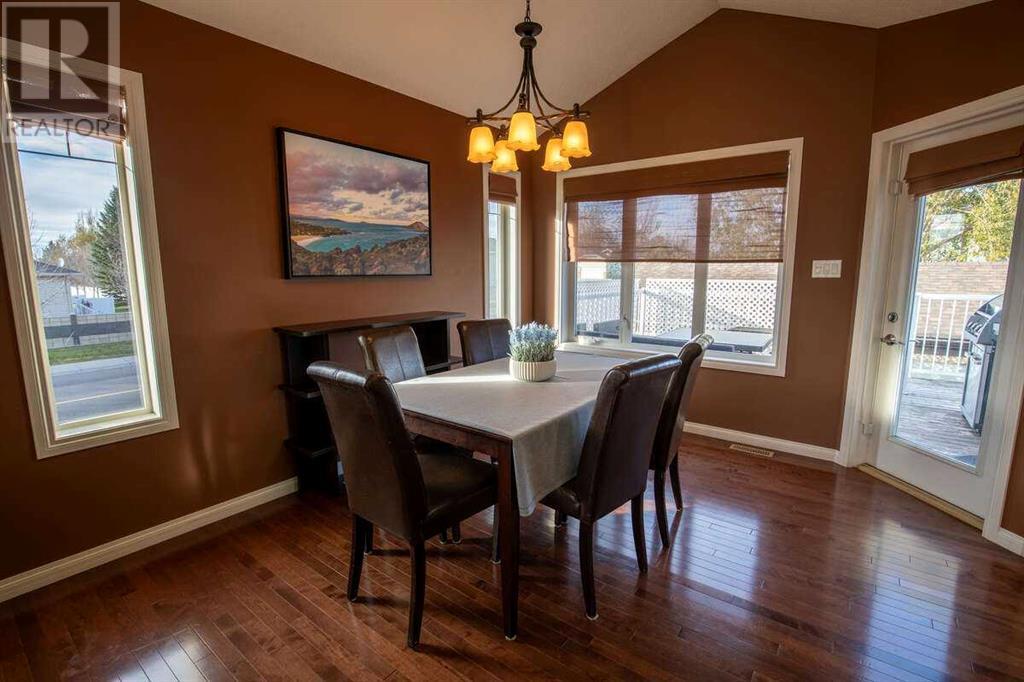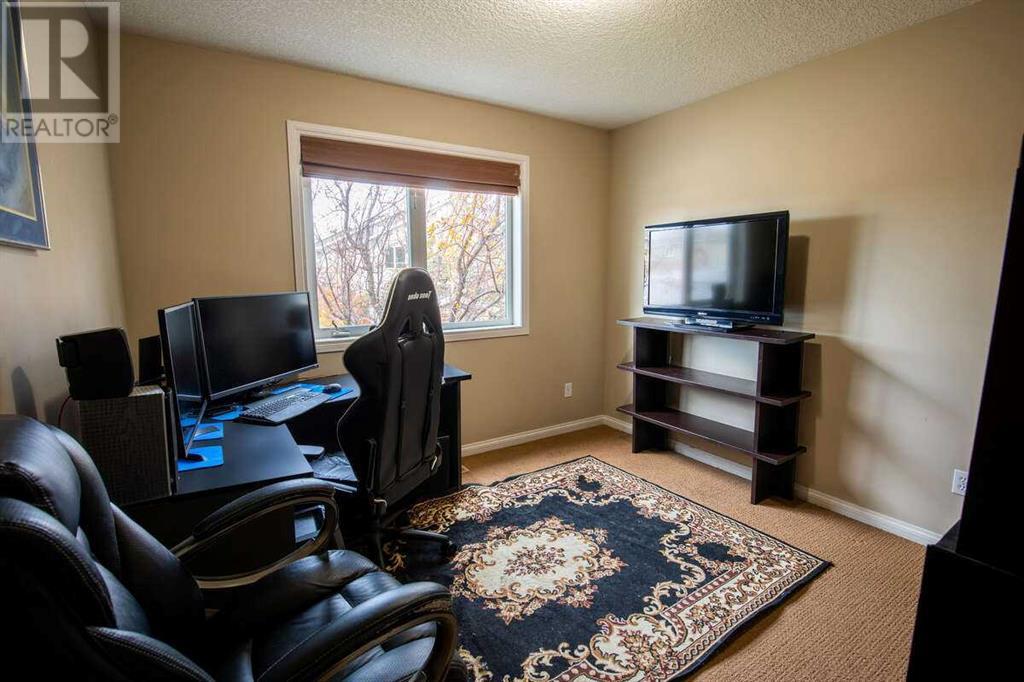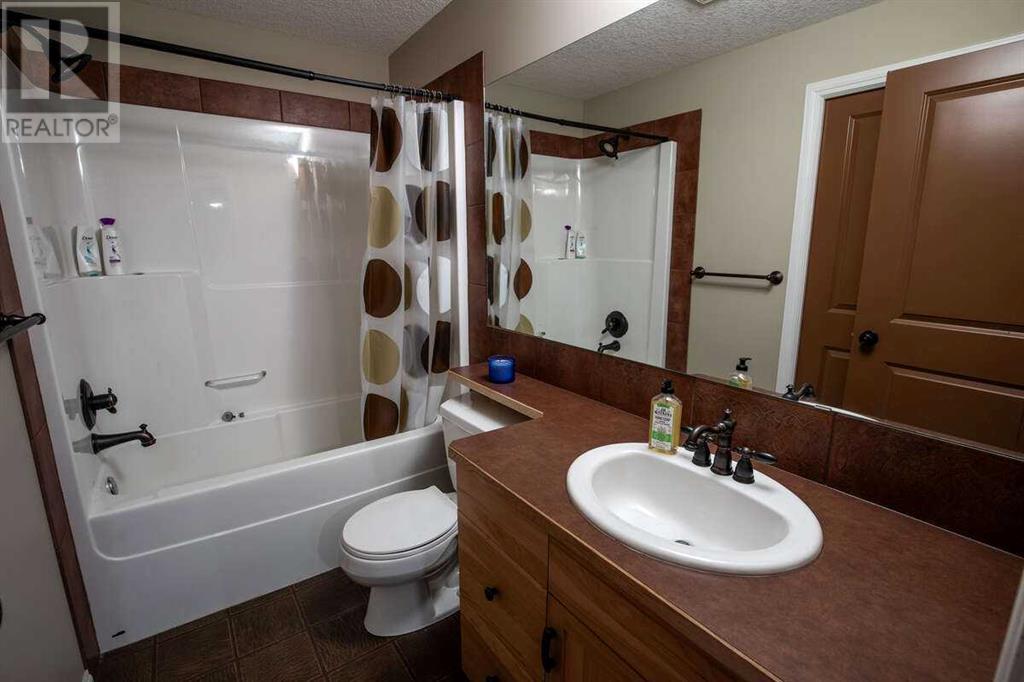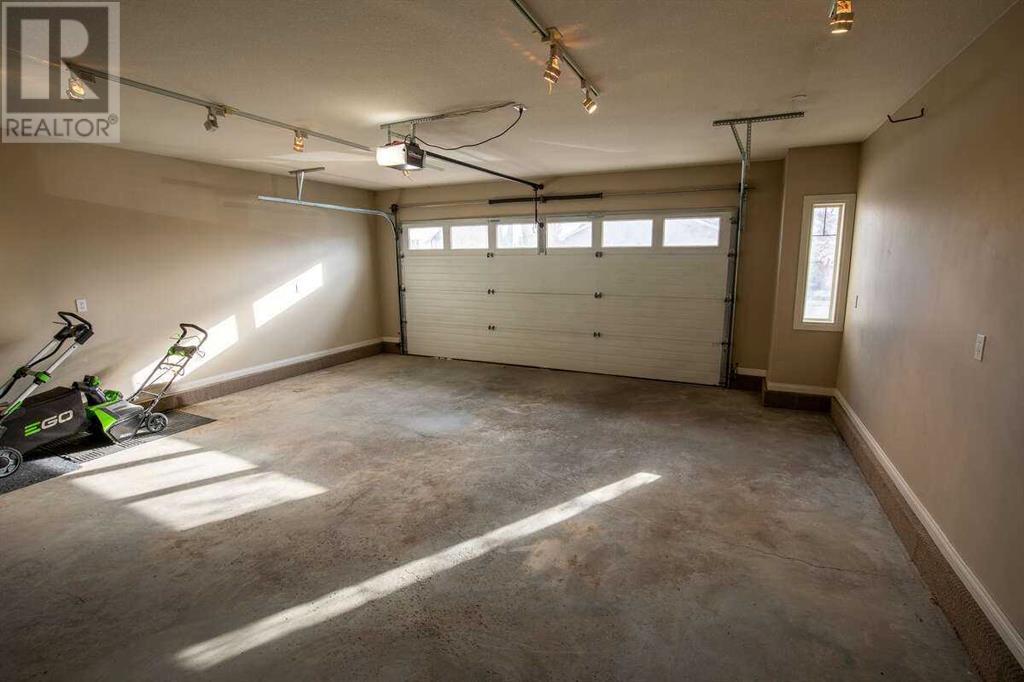139 Fairmont Road S Lethbridge, Alberta T1K 8C8
$619,500
For more information, please click Brochure button. Discover this charming bi-level home with a one-and-a-half-story design located in the highly sought-after Fairmont neighborhood. Built by Avonlea Homes in 2004, this meticulously maintained former show home sits on a spacious, fully fenced lot with stunning low-maintenance landscaping, including artificial turf in the backyard and mature greenery in the front and side yards, all serviced by underground sprinklers. Relax in the inviting living area or unwind in the private family room on the lower level. The property includes four spacious bedrooms, three full bathrooms (including a luxurious jetted tub in the primary bathroom), and two cozy natural gas fireplaces, adding warmth and comfort throughout. For those with a passion for creativity, the converted double detached garage is a unique addition, transformed into a soundproofed studio complete with cork flooring and resilient channel, double drywall soundproofing on the walls and ceiling. The attached finished oversized double garage offers additional parking and storage space and is roughed in for a natural gas heater. Step outside onto the elevated wood deck, complete with metal railing, where you can enjoy the tranquil setting and spacious backyard. This home combines functionality and style, offering an ideal setting for families or those seeking a serene space with plenty of room to grow. (id:57312)
Property Details
| MLS® Number | A2188059 |
| Property Type | Single Family |
| Neigbourhood | Fairmont |
| Community Name | Fairmont |
| AmenitiesNearBy | Schools, Shopping |
| ParkingSpaceTotal | 6 |
| Plan | 0413932 |
| Structure | Deck |
Building
| BathroomTotal | 3 |
| BedroomsAboveGround | 2 |
| BedroomsBelowGround | 2 |
| BedroomsTotal | 4 |
| Appliances | Refrigerator, Range - Electric, Dishwasher, Freezer |
| ArchitecturalStyle | Bi-level |
| BasementDevelopment | Finished |
| BasementType | Full (finished) |
| ConstructedDate | 2004 |
| ConstructionMaterial | Wood Frame |
| ConstructionStyleAttachment | Detached |
| CoolingType | Central Air Conditioning |
| ExteriorFinish | Stone, Vinyl Siding |
| FireplacePresent | Yes |
| FireplaceTotal | 2 |
| FlooringType | Ceramic Tile, Cork, Hardwood, Laminate |
| FoundationType | Poured Concrete |
| HeatingFuel | Natural Gas |
| HeatingType | Forced Air |
| StoriesTotal | 2 |
| SizeInterior | 1394 Sqft |
| TotalFinishedArea | 1394 Sqft |
| Type | House |
Parking
| Attached Garage | 2 |
| Detached Garage | 2 |
| Parking Pad |
Land
| Acreage | No |
| FenceType | Fence |
| LandAmenities | Schools, Shopping |
| SizeDepth | 31.09 M |
| SizeFrontage | 16.11 M |
| SizeIrregular | 6133.00 |
| SizeTotal | 6133 Sqft|4,051 - 7,250 Sqft |
| SizeTotalText | 6133 Sqft|4,051 - 7,250 Sqft |
| ZoningDescription | R1 |
Rooms
| Level | Type | Length | Width | Dimensions |
|---|---|---|---|---|
| Second Level | Primary Bedroom | 14.75 Ft x 12.83 Ft | ||
| Second Level | 4pc Bathroom | 8.00 Ft x 10.83 Ft | ||
| Second Level | Other | 5.83 Ft x 5.92 Ft | ||
| Basement | Bedroom | 12.25 Ft x 11.25 Ft | ||
| Basement | Bedroom | 12.25 Ft x 11.75 Ft | ||
| Basement | Living Room | 17.00 Ft x 20.42 Ft | ||
| Basement | 3pc Bathroom | 8.67 Ft x 4.83 Ft | ||
| Main Level | Kitchen | 14.50 Ft x 8.67 Ft | ||
| Main Level | Living Room | 15.00 Ft x 13.00 Ft | ||
| Main Level | Dining Room | 14.92 Ft x 10.83 Ft | ||
| Main Level | Bedroom | 10.58 Ft x 10.33 Ft | ||
| Main Level | 3pc Bathroom | 7.92 Ft x 6.67 Ft | ||
| Main Level | Laundry Room | 5.50 Ft x 3.25 Ft | ||
| Main Level | Other | 10.25 Ft x 7.67 Ft |
https://www.realtor.ca/real-estate/27807780/139-fairmont-road-s-lethbridge-fairmont
Interested?
Contact us for more information
Darya Pfund
Broker
700 - 1816 Crowchild Trail Nw
Calgary, Alberta T2M 3Y7































