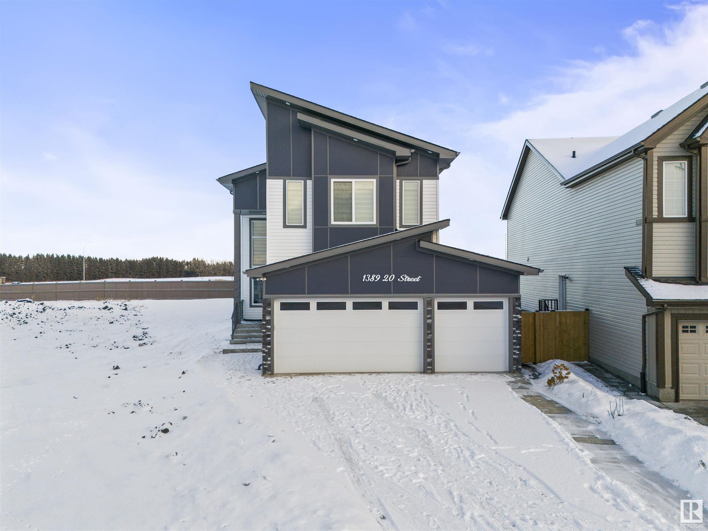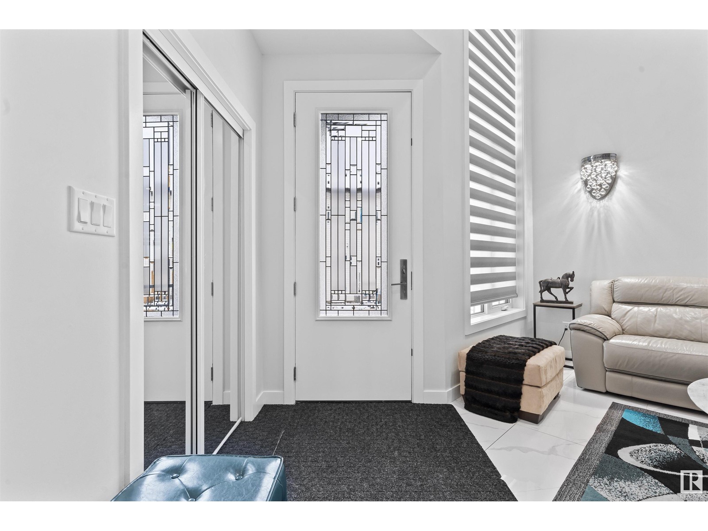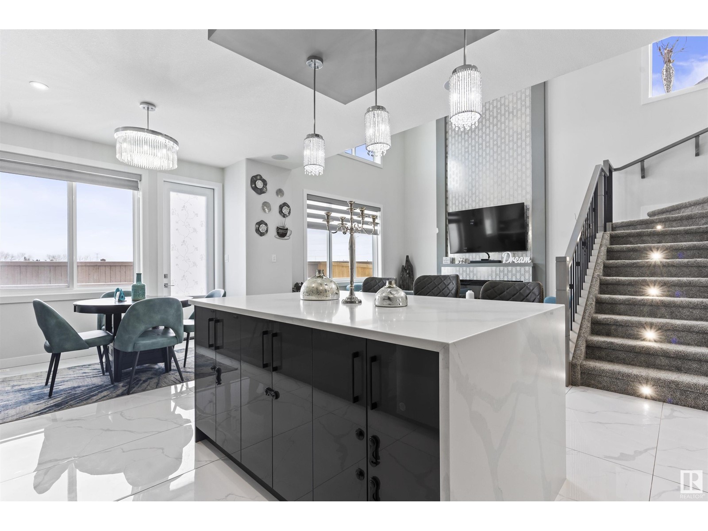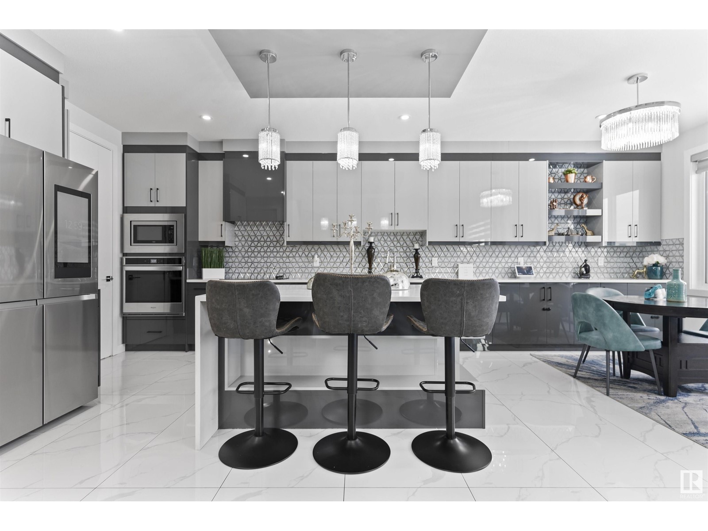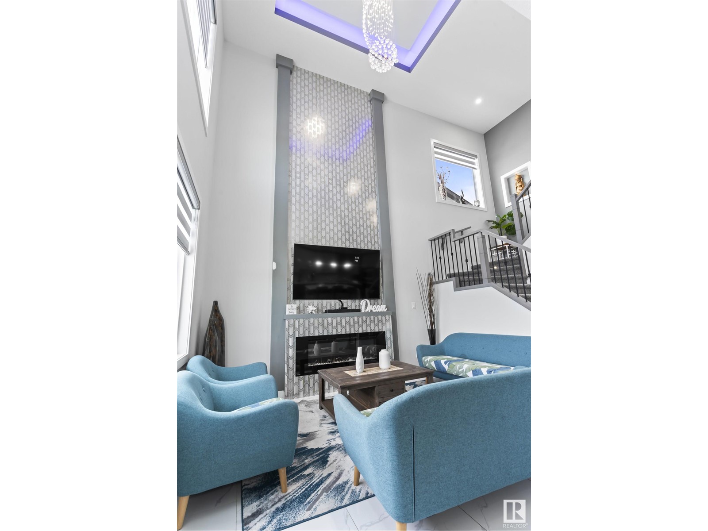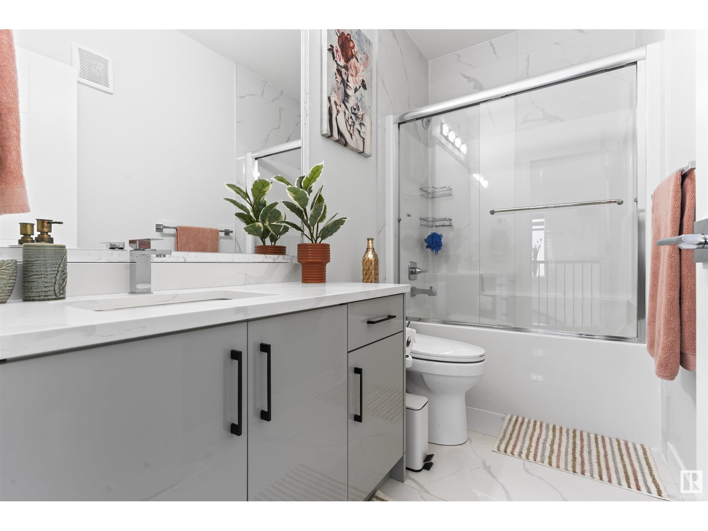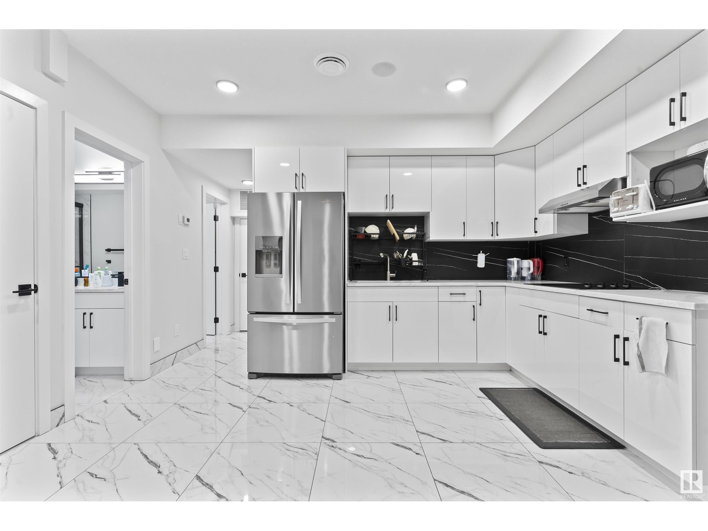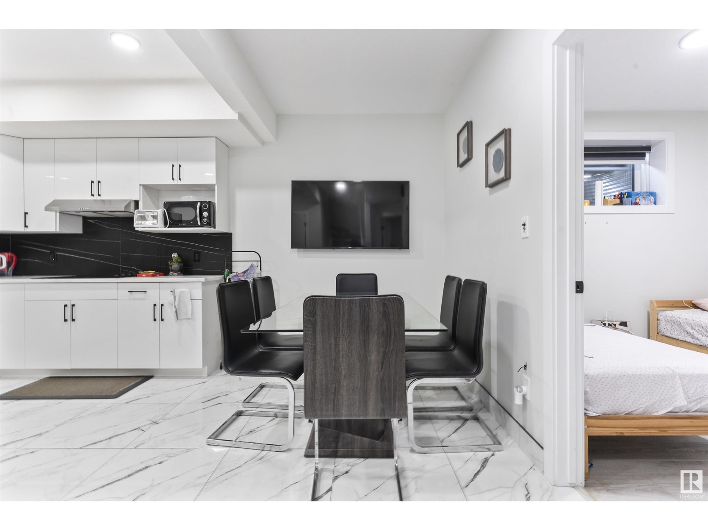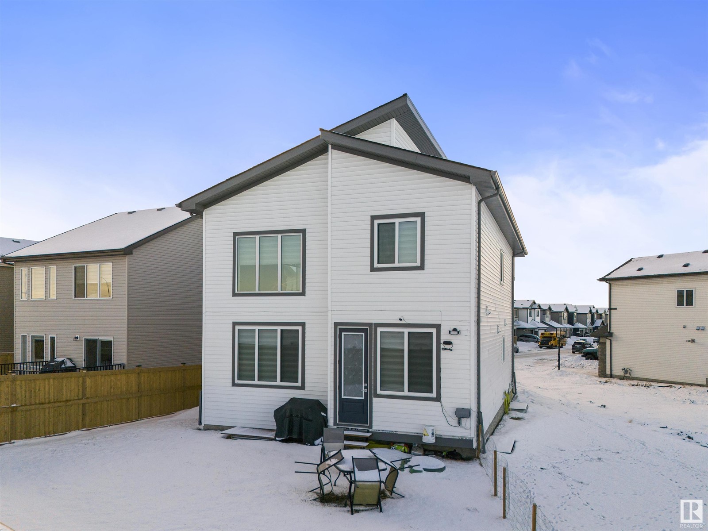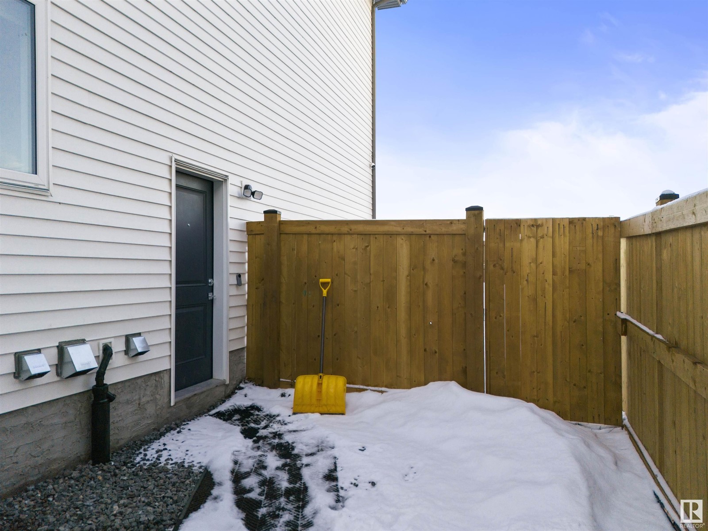1389 20 St Nw Edmonton, Alberta T6T 2M7
$865,000
This beautifully upgraded home, located in the highly sought-after LAUREL neighborhood, is a true gem. Offering a spacious TRIPLE CAR GARAGE and modern finishes, the property features tile flooring throughout the main floor and an OPEN TO BELOW CONCEPT. With TWO LIVING AREAS, this home is perfect for family living. The kitchen boasts built-in stainless steel appliances, quartz countertops, and a gas stove, while the additional SPICE KITCHEN adds further convenience. The home has 4 well-sized bedrooms, 3 bathrooms, and a versatile loft area. The LEGAL BASEMENT SUITE offers 3 rooms, 2 full bathrooms, a kitchen, and a separate laundry area with a SEPARATE ENTRANCE, providing excellent rental potential or multi-generational living opportunities. Set on a large 7,200 sq. ft. pie-shaped lot, it also includes 9-ft ceilings on all floors, 8-ft doors on the main level, central air conditioning. A must-see for those seeking quality, space, and modern amenities! (id:57312)
Property Details
| MLS® Number | E4418108 |
| Property Type | Single Family |
| Neigbourhood | Laurel |
| AmenitiesNearBy | Playground |
Building
| BathroomTotal | 5 |
| BedroomsTotal | 7 |
| Amenities | Ceiling - 9ft |
| Appliances | Dishwasher, Dryer, Garage Door Opener, Hood Fan, Oven - Built-in, Microwave, Stove, Gas Stove(s), Washer, Refrigerator, Two Washers |
| BasementDevelopment | Finished |
| BasementType | Full (finished) |
| ConstructedDate | 2022 |
| ConstructionStyleAttachment | Detached |
| CoolingType | Central Air Conditioning |
| HeatingType | Forced Air |
| StoriesTotal | 2 |
| SizeInterior | 2302.9386 Sqft |
| Type | House |
Parking
| Attached Garage |
Land
| Acreage | No |
| LandAmenities | Playground |
| SizeIrregular | 659.85 |
| SizeTotal | 659.85 M2 |
| SizeTotalText | 659.85 M2 |
Rooms
| Level | Type | Length | Width | Dimensions |
|---|---|---|---|---|
| Basement | Bedroom 5 | 3.52 m | 3.04 m | 3.52 m x 3.04 m |
| Basement | Bedroom 6 | 3.09 m | 3.35 m | 3.09 m x 3.35 m |
| Basement | Additional Bedroom | 3.52 m | 3.77 m | 3.52 m x 3.77 m |
| Basement | Second Kitchen | 4.13 m | 2.53 m | 4.13 m x 2.53 m |
| Main Level | Living Room | 4.48 m | 4.63 m | 4.48 m x 4.63 m |
| Main Level | Dining Room | 4.19 m | 2.86 m | 4.19 m x 2.86 m |
| Main Level | Kitchen | 3.11 m | 1.52 m | 3.11 m x 1.52 m |
| Main Level | Family Room | 3.44 m | 4.01 m | 3.44 m x 4.01 m |
| Main Level | Bedroom 4 | 3.07 m | 2.71 m | 3.07 m x 2.71 m |
| Main Level | Second Kitchen | 4.41 m | 4.13 m | 4.41 m x 4.13 m |
| Upper Level | Primary Bedroom | 3.92 m | 4.69 m | 3.92 m x 4.69 m |
| Upper Level | Bedroom 2 | 4.07 m | 3.95 m | 4.07 m x 3.95 m |
| Upper Level | Bedroom 3 | 3.05 m | 3.66 m | 3.05 m x 3.66 m |
| Upper Level | Loft | 5.37 m | 4.67 m | 5.37 m x 4.67 m |
https://www.realtor.ca/real-estate/27807038/1389-20-st-nw-edmonton-laurel
Interested?
Contact us for more information
Aditya Batra
Associate
4107 99 St Nw
Edmonton, Alberta T6E 3N4

