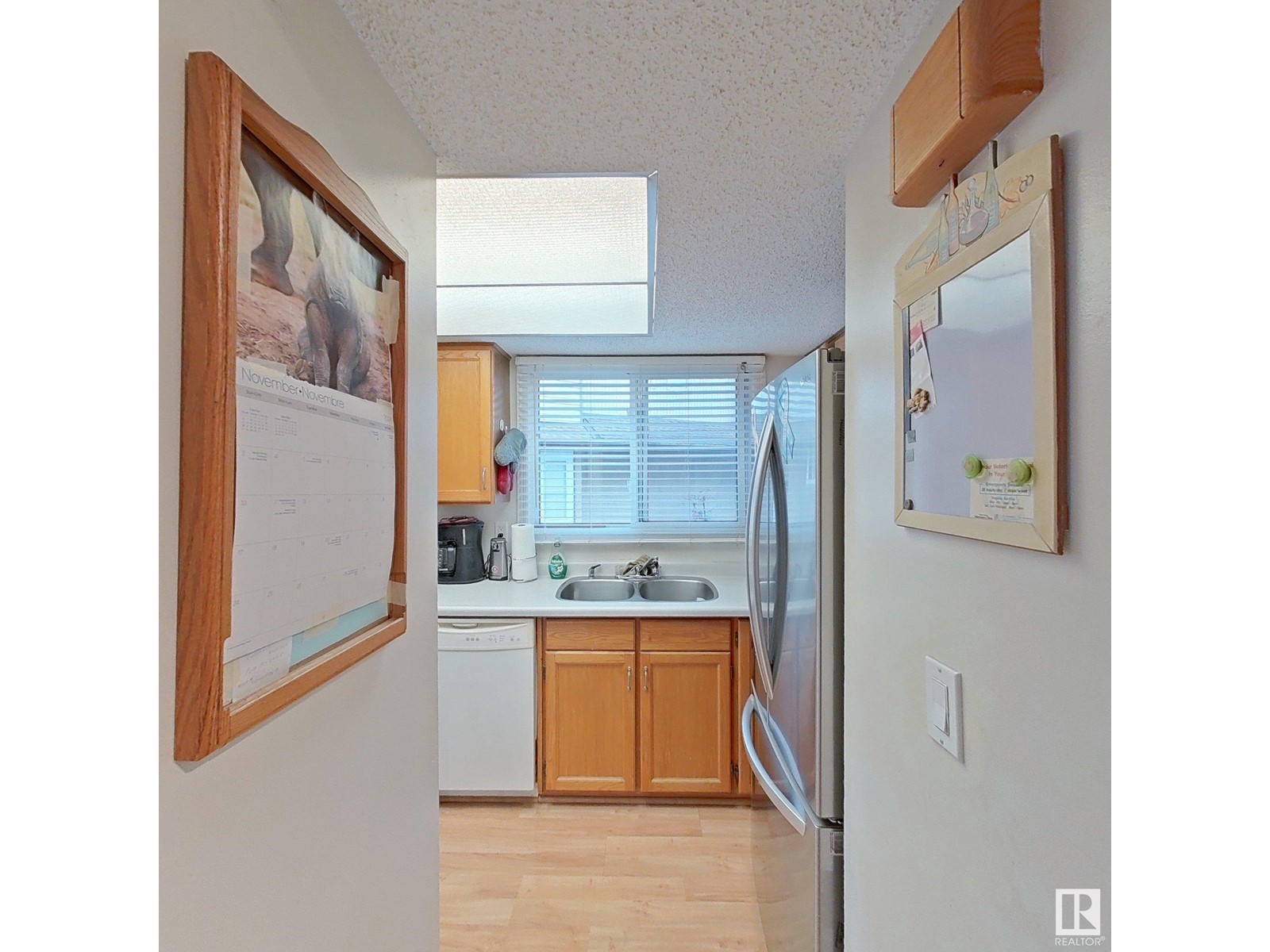13861 24 St Nw Edmonton, Alberta T5Y 1K1
$209,900Maintenance, Exterior Maintenance, Insurance, Other, See Remarks, Property Management
$267 Monthly
Maintenance, Exterior Maintenance, Insurance, Other, See Remarks, Property Management
$267 MonthlyFantastic Corner End Unit features fully developed basement, patio doors to an excellent west yard, only one adjacent neighbor, Your parking, visitor parking literally at Your door step !! This is the Best Outstanding Unit Location in the complex. Springfield Place Townhouses are only a few minutes walk to Bannerman School. park reserve, playground, shopping, entertaiment, and handy retail services. The River Valley is also only a short distance as is LRT with All Big Box Store Shopping Close. This home with perfect location has peaceful scenic views from many windows including a choice window over the kitchen sink which has a serene soothing view looking into a greenery pathway area. Upgraded electrical, amazing lighting, newer furnace. Featured all mirror glass wall stairwall provides elegance and gives the feeling of larger spaces. Living room has Brick Fireplace. Main Floor Garden doors in the kitchen open to a great sized west facing, fully fenced yard. Three levels developed for Great Value Living (id:57312)
Property Details
| MLS® Number | E4414447 |
| Property Type | Single Family |
| Neigbourhood | Bannerman |
| AmenitiesNearBy | Playground, Public Transit, Schools, Shopping |
| Features | Treed, See Remarks, Rolling, Flat Site, Park/reserve |
| ParkingSpaceTotal | 1 |
| Structure | Deck |
Building
| BathroomTotal | 2 |
| BedroomsTotal | 3 |
| Appliances | Dishwasher, Dryer, Refrigerator, Stove, Washer, Window Coverings |
| BasementDevelopment | Finished |
| BasementType | Full (finished) |
| ConstructedDate | 1978 |
| ConstructionStyleAttachment | Attached |
| FireplaceFuel | Wood |
| FireplacePresent | Yes |
| FireplaceType | Unknown |
| HalfBathTotal | 1 |
| HeatingType | Forced Air |
| StoriesTotal | 2 |
| SizeInterior | 978.5471 Sqft |
| Type | Row / Townhouse |
Parking
| Stall |
Land
| Acreage | No |
| FenceType | Fence |
| LandAmenities | Playground, Public Transit, Schools, Shopping |
Rooms
| Level | Type | Length | Width | Dimensions |
|---|---|---|---|---|
| Basement | Recreation Room | 5.69 m | 4.85 m | 5.69 m x 4.85 m |
| Basement | Utility Room | 2.1 m | 3.2 m | 2.1 m x 3.2 m |
| Basement | Bedroom 5 | 2.3 m | 3.9 m | 2.3 m x 3.9 m |
| Main Level | Living Room | 3.53 m | 5.02 m | 3.53 m x 5.02 m |
| Main Level | Dining Room | 2.3 m | 2.84 m | 2.3 m x 2.84 m |
| Main Level | Kitchen | 2.45 m | 3.47 m | 2.45 m x 3.47 m |
| Upper Level | Primary Bedroom | 2.64 m | 6.85 m | 2.64 m x 6.85 m |
| Upper Level | Bedroom 2 | 3.56 m | 2.69 m | 3.56 m x 2.69 m |
https://www.realtor.ca/real-estate/27678766/13861-24-st-nw-edmonton-bannerman
Interested?
Contact us for more information
Julian P. Szklarz
Associate
201-10114 156 St Nw
Edmonton, Alberta T5P 2P9
Oriana L. Cronin
Associate
201-10114 156 St Nw
Edmonton, Alberta T5P 2P9



















































