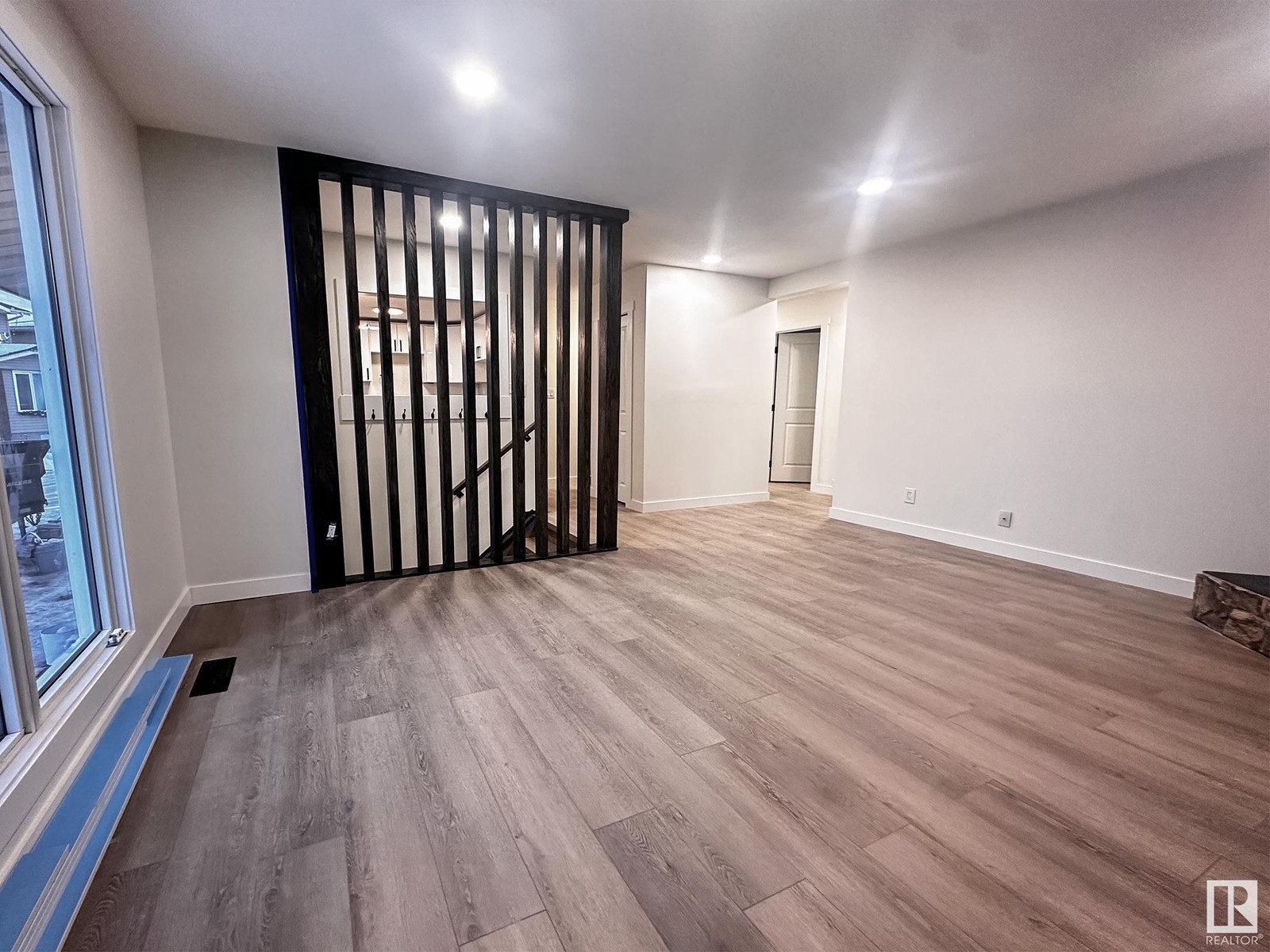13829 114 St Nw Edmonton, Alberta T5X 4R1
$324,900Maintenance, Exterior Maintenance, Insurance
$300 Monthly
Maintenance, Exterior Maintenance, Insurance
$300 MonthlyWelcome to your fully RENOVATED and move in ready condo duplex! This home is sure to impress-thoughtfully designed complied with beautiful upgrades! BRAND NEW KITCHEN has plenty of cabinetries and quartz countertop. The spacious living room has stunning feature wall & charming WOOD BURNING FIREPLACE. Large windows throughout kitchen and living room. There are 3 bedrooms, including a primary with a WALK IN CLOSET and a sleek NEW 4 PC BATH featuring gorgeous upgraded tile surround. The FULLY FINISHED BASEMENT includes a full bathroom, kitchenette, and large rec room. Additional upgrades include durable luxury vinyl plank flooring, new doors, trims, pot lights and modern lighting, and fresh paint throughout. Perfectly located close to playground, schools, shopping, and minutes from freeways. Enjoy your new home! (id:57312)
Property Details
| MLS® Number | E4417676 |
| Property Type | Single Family |
| Neigbourhood | Carlisle |
| Features | See Remarks |
Building
| BathroomTotal | 2 |
| BedroomsTotal | 3 |
| Appliances | Dishwasher, Dryer, Refrigerator, Stove, Washer, Two Stoves, Two Washers |
| ArchitecturalStyle | Bungalow |
| BasementDevelopment | Finished |
| BasementType | Full (finished) |
| ConstructedDate | 1979 |
| ConstructionStyleAttachment | Semi-detached |
| HeatingType | Forced Air |
| StoriesTotal | 1 |
| SizeInterior | 926.7727 Sqft |
| Type | Duplex |
Parking
| Stall |
Land
| Acreage | No |
| FenceType | Fence |
| SizeIrregular | 337.82 |
| SizeTotal | 337.82 M2 |
| SizeTotalText | 337.82 M2 |
Rooms
| Level | Type | Length | Width | Dimensions |
|---|---|---|---|---|
| Basement | Family Room | Measurements not available | ||
| Main Level | Living Room | Measurements not available | ||
| Main Level | Dining Room | Measurements not available | ||
| Main Level | Kitchen | Measurements not available | ||
| Main Level | Primary Bedroom | Measurements not available | ||
| Main Level | Bedroom 2 | Measurements not available | ||
| Main Level | Bedroom 3 | Measurements not available |
https://www.realtor.ca/real-estate/27791426/13829-114-st-nw-edmonton-carlisle
Interested?
Contact us for more information
Peter Chen
Associate
4107 99 St Nw
Edmonton, Alberta T6E 3N4






















