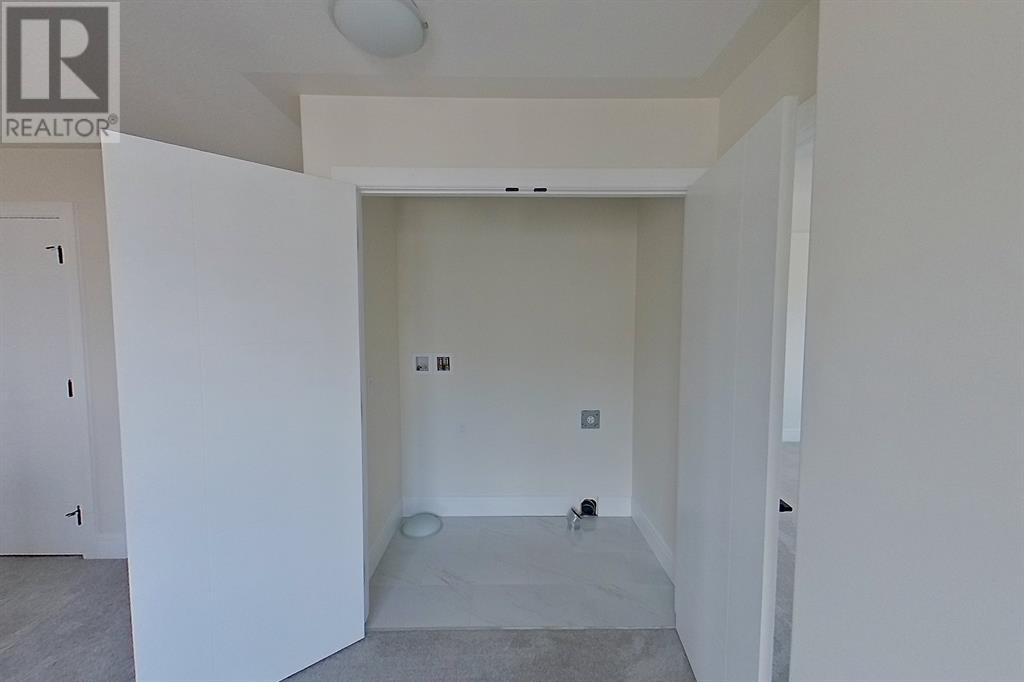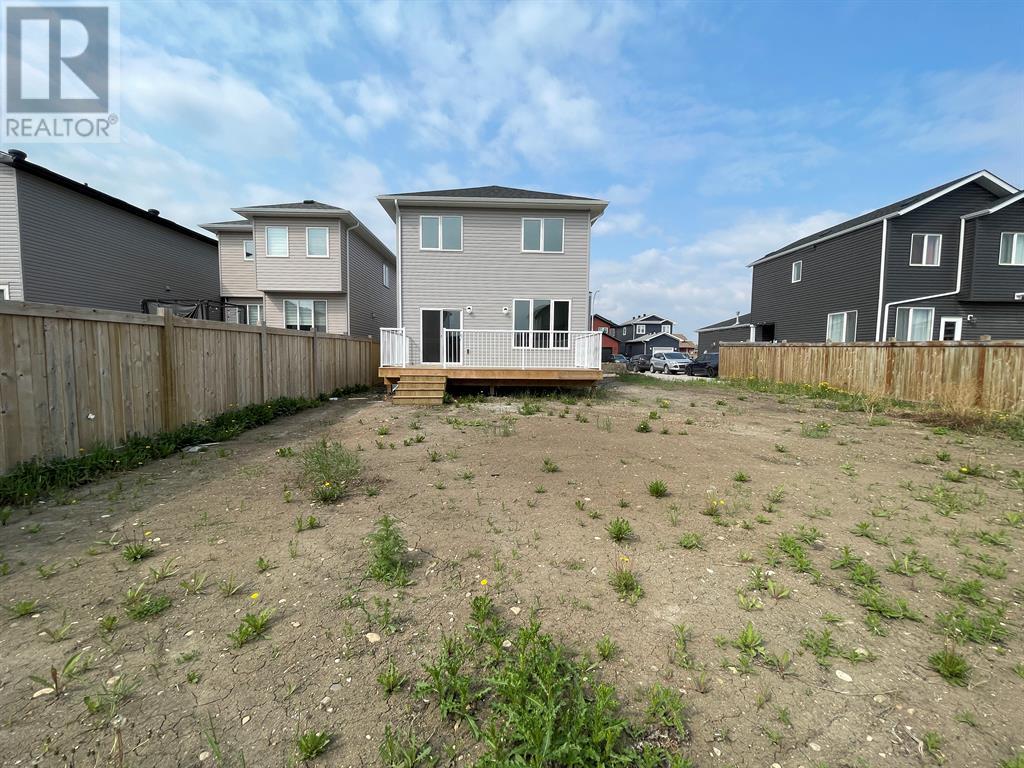137 Arncliff Court Fort Mcmurray, Alberta T9K 0W6
$579,900
BRAND NEW HOME! DOUBLE ATTACHED GARAGE! SEPARATE ENTRANCE! CUL DE SAC! Welcome to 137 Arncliff court. On the main floor of this home you will be greeted by a grand tile entry way that comes with a large coat closet. Down the hall the kitchen area boasts an open concept feel as the beautiful two toned cabinets are a must see with ample storage space along with plenty of Quartz counter top space. The kitchen has a large island, and a corner pantry that looks onto the spacious living room that is accented nicely by gas fireplace, which has a tiled feature wall. The dining nook on the main floor gives you access to a large deck and a partially fenced yard. The main floor also offer a 2PCE bathroom. The second floor of this home offers a small bonus room area which is perfect for that home office, a 4 PCE bathroom, second floor laundry, and 3 large bedrooms which includes the Master bedroom. The master bedroom has walk in closet and en suite bathroom which includes a jetted tub, and a vanity with quartz counter tops. The basement has a SEPARATE ENTRANCE and awaits your development ideas. Other features include a partially fenced yard, and rough in for A/C, a New Home warranty. Call now for your personal showing. (id:57312)
Property Details
| MLS® Number | A2052212 |
| Property Type | Single Family |
| Neigbourhood | Abasand |
| Community Name | Abasand |
| AmenitiesNearBy | Playground, Schools |
| ParkingSpaceTotal | 4 |
| Plan | 7822731 |
| Structure | Deck |
Building
| BathroomTotal | 3 |
| BedroomsAboveGround | 3 |
| BedroomsTotal | 3 |
| Age | New Building |
| Appliances | See Remarks |
| BasementDevelopment | Unfinished |
| BasementFeatures | Separate Entrance |
| BasementType | See Remarks (unfinished) |
| ConstructionMaterial | Poured Concrete |
| ConstructionStyleAttachment | Detached |
| CoolingType | See Remarks |
| ExteriorFinish | Concrete, Vinyl Siding |
| FireplacePresent | Yes |
| FireplaceTotal | 1 |
| FlooringType | Carpeted, Tile |
| FoundationType | Poured Concrete |
| HalfBathTotal | 1 |
| HeatingFuel | Natural Gas |
| HeatingType | Forced Air |
| StoriesTotal | 2 |
| SizeInterior | 1762 Sqft |
| TotalFinishedArea | 1762 Sqft |
| Type | House |
Parking
| Attached Garage | 2 |
Land
| Acreage | No |
| FenceType | Partially Fenced |
| LandAmenities | Playground, Schools |
| SizeDepth | 1.22 M |
| SizeFrontage | 0.61 M |
| SizeIrregular | 3900.11 |
| SizeTotal | 3900.11 Sqft|0-4,050 Sqft |
| SizeTotalText | 3900.11 Sqft|0-4,050 Sqft |
| ZoningDescription | R1s |
Rooms
| Level | Type | Length | Width | Dimensions |
|---|---|---|---|---|
| Second Level | 4pc Bathroom | 6.42 Ft x 9.25 Ft | ||
| Second Level | 4pc Bathroom | 5.33 Ft x 9.17 Ft | ||
| Second Level | Bedroom | 10.17 Ft x 13.75 Ft | ||
| Second Level | Bedroom | 10.25 Ft x 13.75 Ft | ||
| Second Level | Bonus Room | 11.17 Ft x 9.50 Ft | ||
| Second Level | Primary Bedroom | 15.83 Ft x 15.75 Ft | ||
| Main Level | 2pc Bathroom | 4.50 Ft x 6.58 Ft | ||
| Main Level | Dining Room | 11.00 Ft x 9.58 Ft | ||
| Main Level | Kitchen | 11.92 Ft x 14.25 Ft | ||
| Main Level | Living Room | 9.75 Ft x 16.67 Ft |
https://www.realtor.ca/real-estate/25634176/137-arncliff-court-fort-mcmurray-abasand
Interested?
Contact us for more information
Trenton Campbell
Associate
618-8600 Franklin Avenue
Fort Mcmurray, Alberta T9H 4G8













































