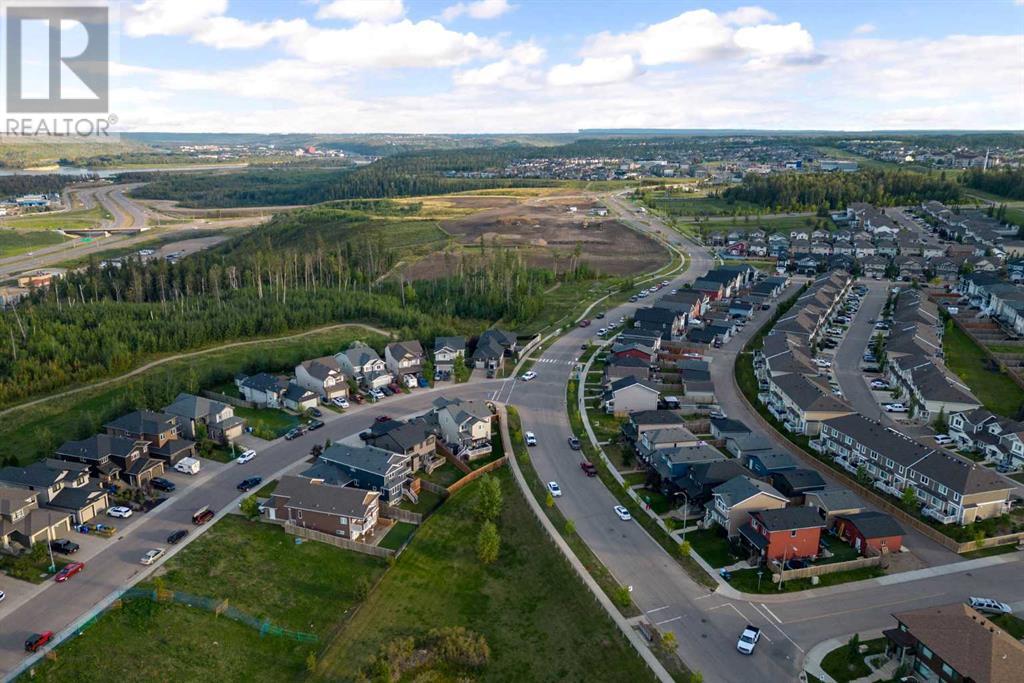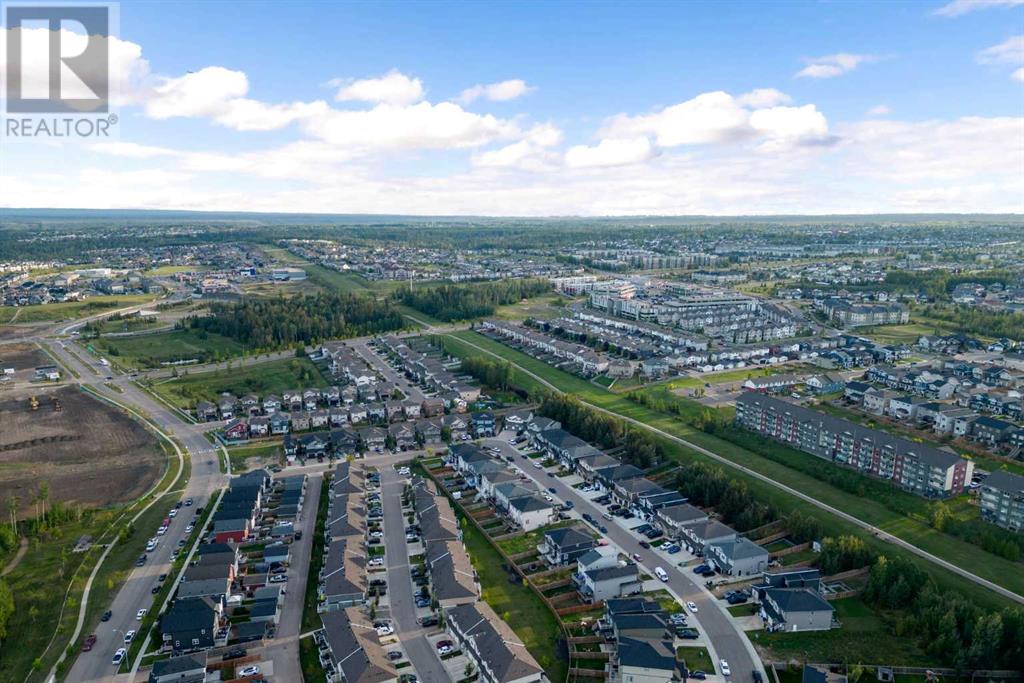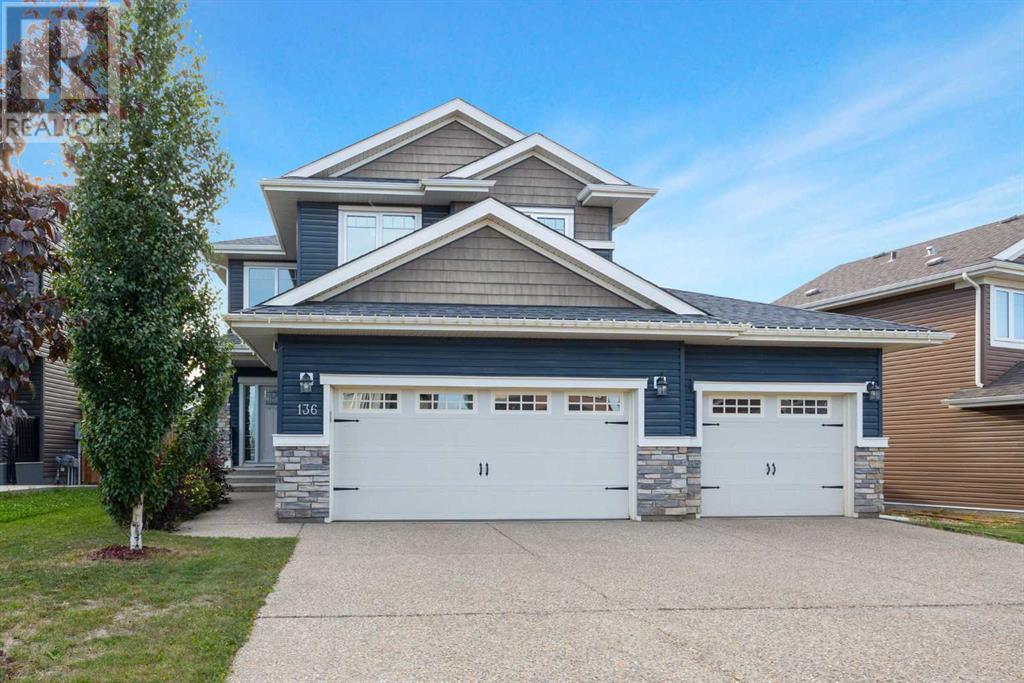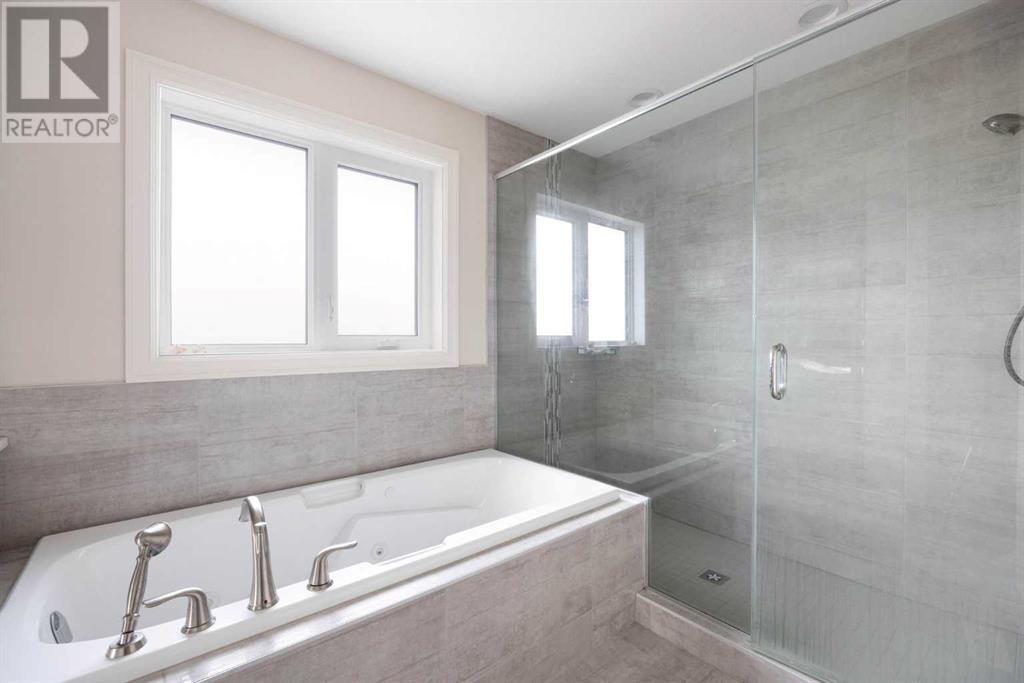136 Gravelstone Road Fort Mcmurray, Alberta T9K 0W9
$799,800
Welcome to 136 Gravelstone Rd - the ULTIMATE DREAM HOME in sought after Stonecreek Landing Community! This IMPRESSIVE EXECUTIVE Style home has all the LUXURY and Modern amenities at every corner of this sprawling 3328 SF of total living space, built with energy efficient TRIPLE PANE windows in the above two floors! The OPEN CONCEPT Main floor is PERFECT for entertaining friends and family and the SHOWSTOPPER Kitchen is a Chef's delight with built in appliances, GAS STOVE and a huge Island, floor to ceiling white cabinetry, quartz countertops, and modern farmhouse lighting package to create the perfect ambiance. There is lots of storage with pot drawers! Off the dining is an outside space where you can BBQ or sit and relax while taking in the breathtaking views of the Pond and Greenspace and enjoy the surroundings of nature! The inviting main floor has the convenience of a bedroom, which can double as a flex room, and a full bathroom, great for overnight guests or elderly family members. The main floor seamlessly flows into the great room with a beautiful gas fireplace with floor to ceiling stone surround and feature wall, to the kitchen and dining room. Surrounded with crown molding and wainscoting into the dining area. The 2nd floor has the cozy BONUS ROOM is perfect for RELAXATION while overlooking the pond view. The primary bedroom boasts a LUXURIOUS 5 piece SPA style ensuite with MASSIVE CUSTOM SHOWER and separate jetted tub and dual sinks. Enjoy the convenience of laundry near the bedrooms plus two good sized bedrooms. The basement, designed with a SEPARATE HEAT ZONING SYSTEM plus separate entrance is FULLY DEVELOPED with a family room, bedroom and a full bathroom. where you can hang out or transform into a separate rental suite for extra income! BONUS': For those summer months this home comes with 4 TON CENTRAL AC and for those winter months A cozy gas fireplace and the attached 4 CAR TANDEM DREAM GARAGE is HEATED with room for all your toys! The upgraded exp osed AGGREGATE DRIVEWAY affords triple car parking and is HUGE! Are you looking for a great location close to schools, shopping, bus route and in an upscale neighborhood? Then look no further, Stonecreek is one of the newer neighborhoods of Fort McMurray, and is located in Northern Alberta. CALL NOW TO VIEW and MAKE THIS YOUR HOME TODAY! DON'T MISS OUT! (id:57312)
Property Details
| MLS® Number | A2186360 |
| Property Type | Single Family |
| Neigbourhood | Timberlea |
| Community Name | Stonecreek |
| AmenitiesNearBy | Park, Playground, Schools, Shopping |
| Features | No Smoking Home |
| ParkingSpaceTotal | 6 |
| Plan | 1121661 |
| Structure | Deck |
Building
| BathroomTotal | 4 |
| BedroomsAboveGround | 4 |
| BedroomsBelowGround | 1 |
| BedroomsTotal | 5 |
| Appliances | See Remarks |
| BasementDevelopment | Finished |
| BasementFeatures | Separate Entrance |
| BasementType | Full (finished) |
| ConstructedDate | 2016 |
| ConstructionStyleAttachment | Detached |
| CoolingType | Central Air Conditioning |
| ExteriorFinish | See Remarks |
| FireplacePresent | Yes |
| FireplaceTotal | 1 |
| FlooringType | Tile, Vinyl Plank |
| FoundationType | Poured Concrete |
| HeatingFuel | Natural Gas |
| HeatingType | Forced Air |
| StoriesTotal | 2 |
| SizeInterior | 2345 Sqft |
| TotalFinishedArea | 2345 Sqft |
| Type | House |
Parking
| Exposed Aggregate | |
| Garage | |
| Heated Garage | |
| Garage | |
| Attached Garage | |
| Tandem |
Land
| Acreage | No |
| FenceType | Fence |
| LandAmenities | Park, Playground, Schools, Shopping |
| SizeIrregular | 5642.52 |
| SizeTotal | 5642.52 Sqft|4,051 - 7,250 Sqft |
| SizeTotalText | 5642.52 Sqft|4,051 - 7,250 Sqft |
| SurfaceWater | Creek Or Stream |
| ZoningDescription | R1 |
Rooms
| Level | Type | Length | Width | Dimensions |
|---|---|---|---|---|
| Second Level | Bonus Room | 4.09 M x 4.57 M | ||
| Second Level | 4pc Bathroom | .00 M x .00 M | ||
| Second Level | 5pc Bathroom | .00 M x .00 M | ||
| Second Level | Bedroom | 3.02 M x 3.66 M | ||
| Second Level | Bedroom | 3.02 M x 3.91 M | ||
| Second Level | Primary Bedroom | 4.06 M x 4.65 M | ||
| Second Level | Bonus Room | 4.09 M x 4.60 M | ||
| Second Level | Laundry Room | 1.75 M x 1.93 M | ||
| Second Level | Other | 2.26 M x 2.49 M | ||
| Basement | Exercise Room | 8.18 M x 8.05 M | ||
| Basement | Bedroom | 2.92 M x 3.66 M | ||
| Basement | 4pc Bathroom | .00 M x .00 M | ||
| Basement | Furnace | 2.52 M x 2.36 M | ||
| Main Level | Bedroom | 3.56 M x 2.82 M | ||
| Main Level | 3pc Bathroom | .00 M x .00 M | ||
| Main Level | Great Room | 4.60 M x 4.47 M | ||
| Main Level | Dining Room | 3.83 M x 2.44 M | ||
| Main Level | Kitchen | 3.66 M x 4.47 M |
https://www.realtor.ca/real-estate/27781287/136-gravelstone-road-fort-mcmurray-stonecreek
Interested?
Contact us for more information
Suzanne Anderson
Associate
#215 - 8520 Manning Avenue
Fort Mcmurray, Alberta T9H 5G2



















































