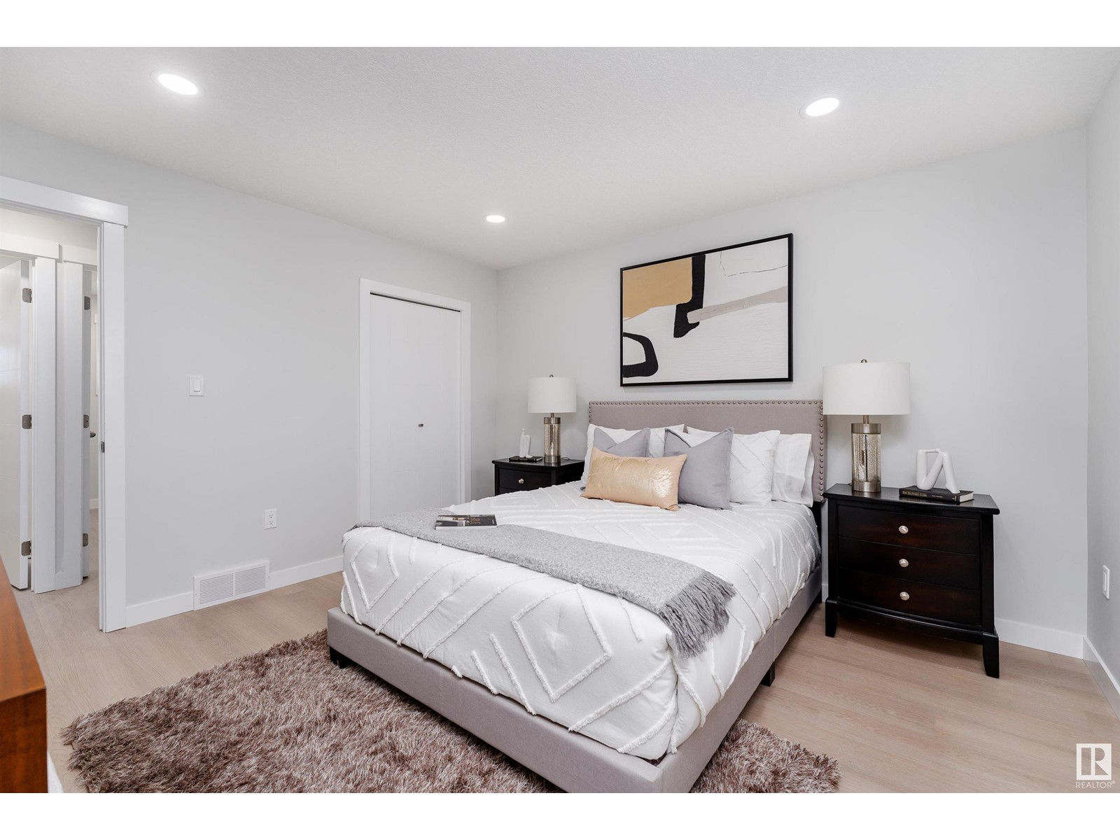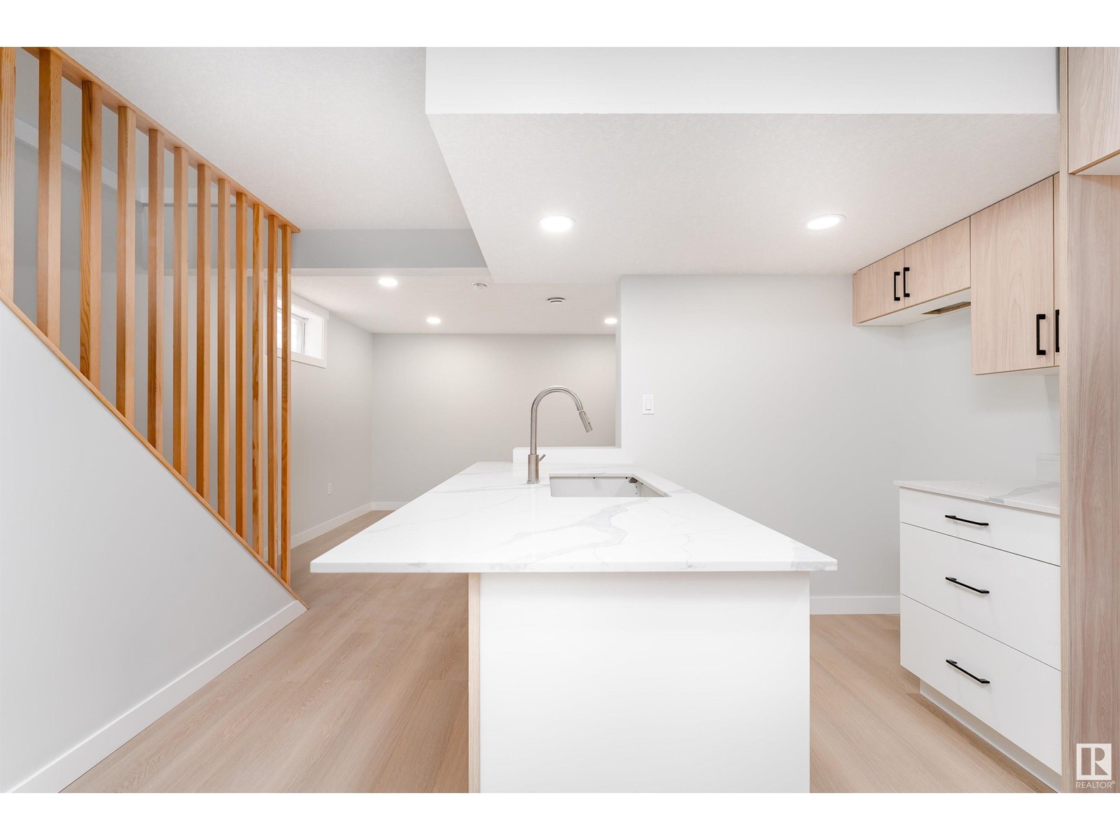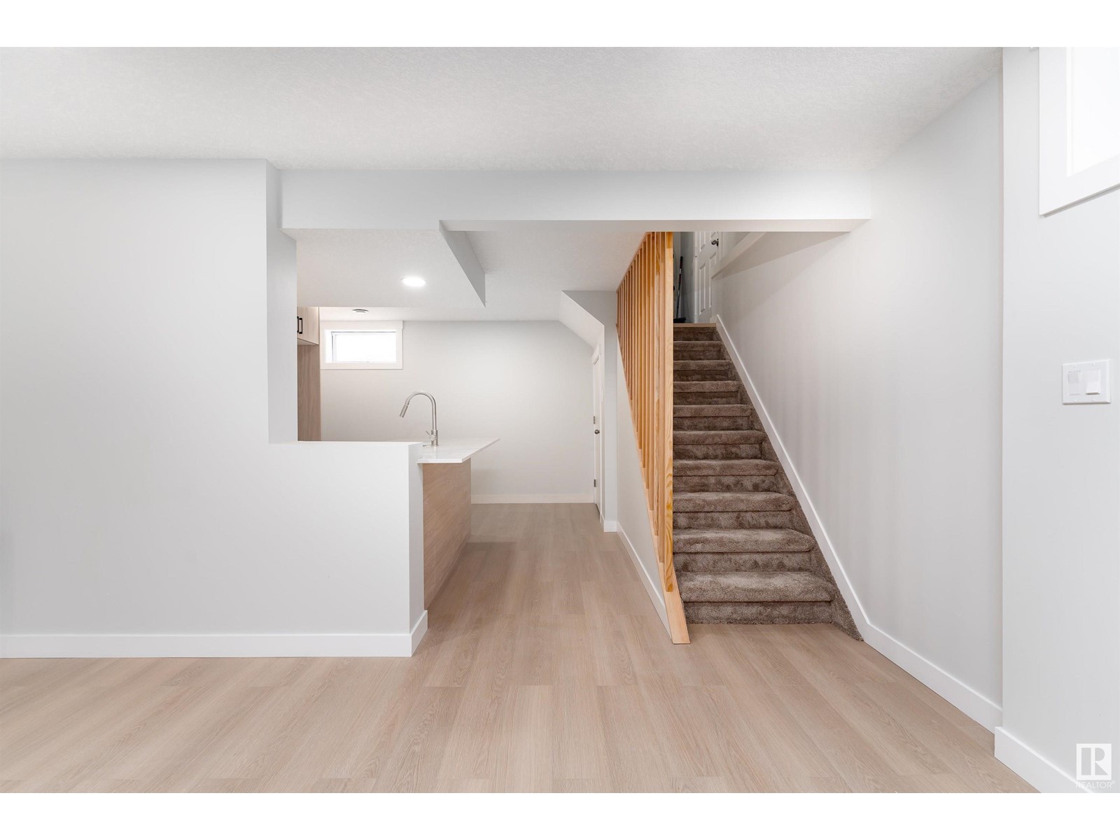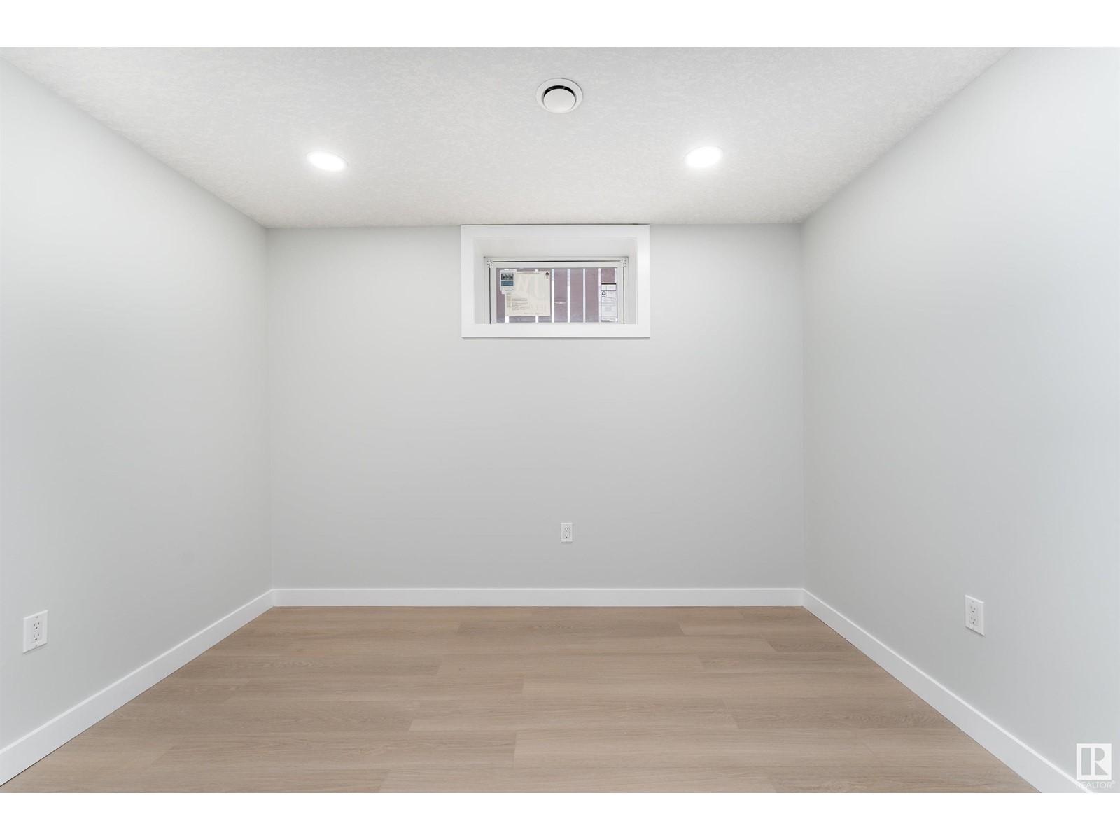13543 67 St Nw Edmonton, Alberta T5C 0C6
$549,900
Get Inspired in Delwood! Professionally Renovated with over 2000 sq ft of liveable space. Essentially a New Build with 5 Bedrooms and 3 FULL baths! Main floor features gorgeous vinyl plank flooring, a spacious living room with fireplace, remodeled kitchen with quartz counters, coffee station and a pot filler to add to the elegance. 3 large bedrooms and the master suite features a 4 pc bath! All bath rooms have SMART Showers and there is also main floor laundry. The Fully finished basement has its own separate entrance and provides 2 large bedrooms, 2nd kitchen to the same standard as the main floor with pantry, laundry, large family room with a fireplace, smart shower and also 2 furnaces! Outside is your fully fenced backyard, Double Detached Garage and RV Parking! Highlights include Recessed Lighting Throughout, New Roof, Eaves, Lights, New Windows, Entire Plumbing, High Efficiency Furnace, Quartz throughout, Ventilation fans, Exterior and more! Turn key! Modern elegance meets practicality! (id:57312)
Property Details
| MLS® Number | E4417106 |
| Property Type | Single Family |
| Neigbourhood | Delwood |
| AmenitiesNearBy | Playground, Public Transit, Schools, Shopping |
| Features | Lane, No Smoking Home |
| Structure | Porch |
Building
| BathroomTotal | 3 |
| BedroomsTotal | 5 |
| Amenities | Vinyl Windows |
| Appliances | Dishwasher, Dryer, Microwave Range Hood Combo, Refrigerator, Stove, Washer |
| ArchitecturalStyle | Bungalow |
| BasementDevelopment | Finished |
| BasementType | Full (finished) |
| ConstructedDate | 1965 |
| ConstructionStyleAttachment | Detached |
| FireProtection | Smoke Detectors |
| FireplaceFuel | Electric |
| FireplacePresent | Yes |
| FireplaceType | Insert |
| HeatingType | Forced Air |
| StoriesTotal | 1 |
| SizeInterior | 1071.8702 Sqft |
| Type | House |
Parking
| Detached Garage | |
| RV |
Land
| Acreage | No |
| FenceType | Fence |
| LandAmenities | Playground, Public Transit, Schools, Shopping |
| SizeIrregular | 580.66 |
| SizeTotal | 580.66 M2 |
| SizeTotalText | 580.66 M2 |
Rooms
| Level | Type | Length | Width | Dimensions |
|---|---|---|---|---|
| Basement | Family Room | 8 m | 3.23 m | 8 m x 3.23 m |
| Basement | Bedroom 4 | 3.56 m | 3.23 m | 3.56 m x 3.23 m |
| Basement | Bedroom 5 | 3.25 m | 3.66 m | 3.25 m x 3.66 m |
| Basement | Second Kitchen | 3.56 m | 3.58 m | 3.56 m x 3.58 m |
| Main Level | Living Room | 5.56 m | 3.48 m | 5.56 m x 3.48 m |
| Main Level | Dining Room | 4.45 m | 3.91 m | 4.45 m x 3.91 m |
| Main Level | Primary Bedroom | 3.53 m | 3.81 m | 3.53 m x 3.81 m |
| Main Level | Bedroom 2 | 2.51 m | 3.05 m | 2.51 m x 3.05 m |
| Main Level | Bedroom 3 | 2.74 m | 3.05 m | 2.74 m x 3.05 m |
https://www.realtor.ca/real-estate/27769082/13543-67-st-nw-edmonton-delwood
Interested?
Contact us for more information
Errol J. Scott
Associate
1400-10665 Jasper Ave Nw
Edmonton, Alberta T5J 3S9













































