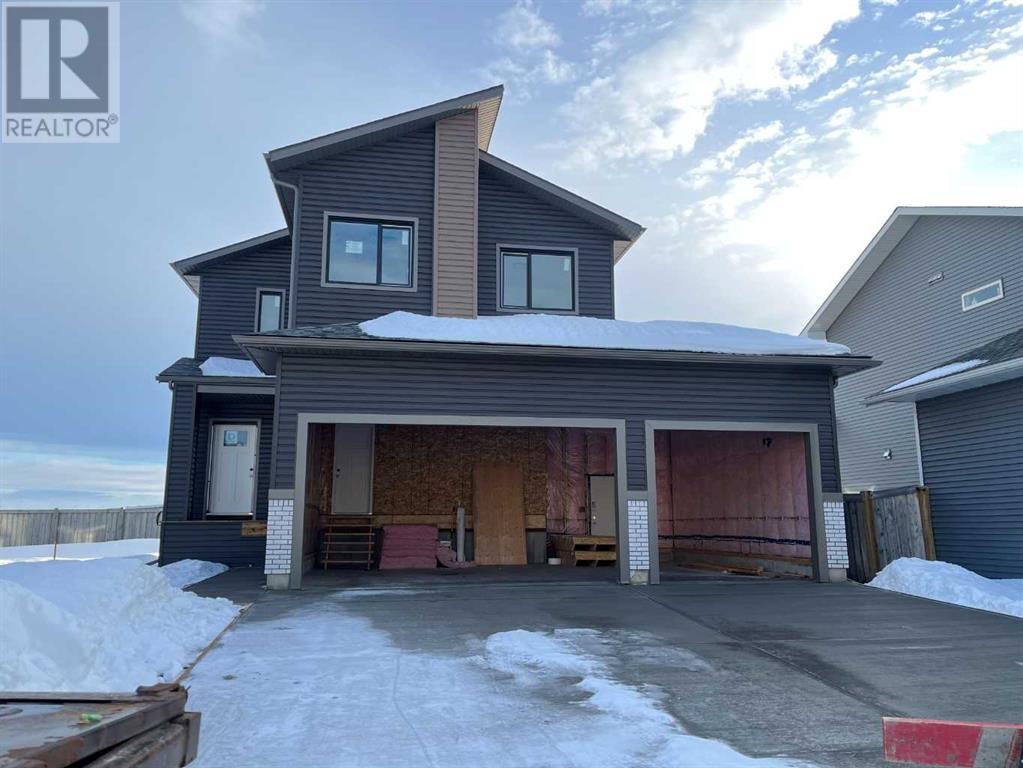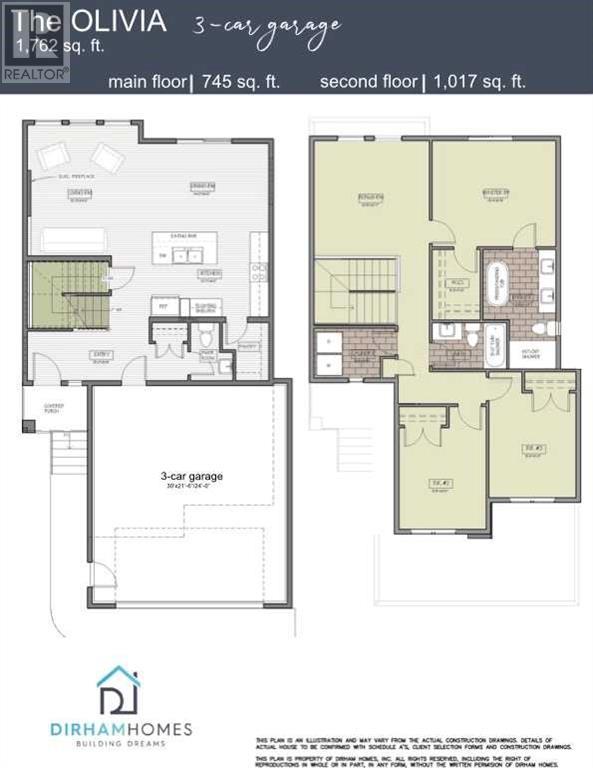13521 104a Street Grande Prairie, Alberta T8V 6K9
$574,900
Dirham Homes Job #2404 - The Olivia - Discover this BRAND NEW stunning 2 storey home in Arbour Hills, thoughtfully crafted for modern living. Featuring 3 spacious bedrooms, 2.5 bathrooms, and a triple garage, this home blends style and functionality to perfection. The main floor boasts an inviting open concept design, ideal for entertaining. The gourmet kitchen is outfitted with sleek, modern finishes, quartz countertops, and abundant storage, seamlessly flowing into the bright dining and living areas. A convenient half bath on this level is perfect for guests. Upstairs, you’ll find a laundry area ideally located near all the bedrooms for maximum efficiency. The primary bedroom offers a luxurious 5-piece ensuite, while the two additional bedrooms are generously sized and share a full bathroom. A standout feature is the versatile bonus room, perfect for a playroom, home office, or media space, tailored to your needs. Designed for both comfort and convenience, this home has it all. Don’t miss the opportunity to make it your dream home! (id:57312)
Property Details
| MLS® Number | A2173641 |
| Property Type | Single Family |
| Community Name | Arbour Hills |
| AmenitiesNearBy | Schools, Shopping |
| Features | See Remarks, No Neighbours Behind, No Animal Home, No Smoking Home |
| ParkingSpaceTotal | 6 |
| Plan | 1425540 |
| Structure | None |
Building
| BathroomTotal | 3 |
| BedroomsAboveGround | 3 |
| BedroomsTotal | 3 |
| Age | New Building |
| Appliances | Garage Door Opener |
| BasementDevelopment | Unfinished |
| BasementType | Full (unfinished) |
| ConstructionStyleAttachment | Detached |
| CoolingType | None |
| ExteriorFinish | Vinyl Siding |
| FireplacePresent | Yes |
| FireplaceTotal | 1 |
| FlooringType | Carpeted, Tile, Vinyl |
| FoundationType | Poured Concrete |
| HalfBathTotal | 1 |
| HeatingType | Forced Air |
| StoriesTotal | 2 |
| SizeInterior | 1762 Sqft |
| TotalFinishedArea | 1762 Sqft |
| Type | House |
Parking
| Attached Garage | 3 |
Land
| Acreage | No |
| FenceType | Partially Fenced |
| LandAmenities | Schools, Shopping |
| SizeDepth | 34 M |
| SizeFrontage | 14.6 M |
| SizeIrregular | 439.30 |
| SizeTotal | 439.3 M2|4,051 - 7,250 Sqft |
| SizeTotalText | 439.3 M2|4,051 - 7,250 Sqft |
| ZoningDescription | Rg |
Rooms
| Level | Type | Length | Width | Dimensions |
|---|---|---|---|---|
| Main Level | 2pc Bathroom | .00 Ft x .00 Ft | ||
| Upper Level | Primary Bedroom | 13.33 Ft x 11.42 Ft | ||
| Upper Level | 5pc Bathroom | 7.83 Ft x 12.83 Ft | ||
| Upper Level | Bedroom | 9.42 Ft x 10.92 Ft | ||
| Upper Level | Bedroom | 9.33 Ft x 11.00 Ft | ||
| Upper Level | 4pc Bathroom | .00 Ft x .00 Ft |
https://www.realtor.ca/real-estate/27552342/13521-104a-street-grande-prairie-arbour-hills
Interested?
Contact us for more information
Kim Lissoway
Associate
10114-100 St.
Grande Prairie, Alberta T8V 2L9





