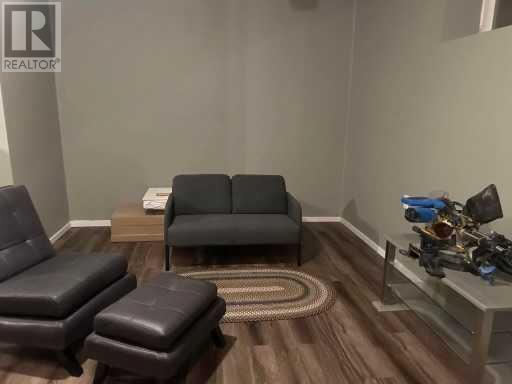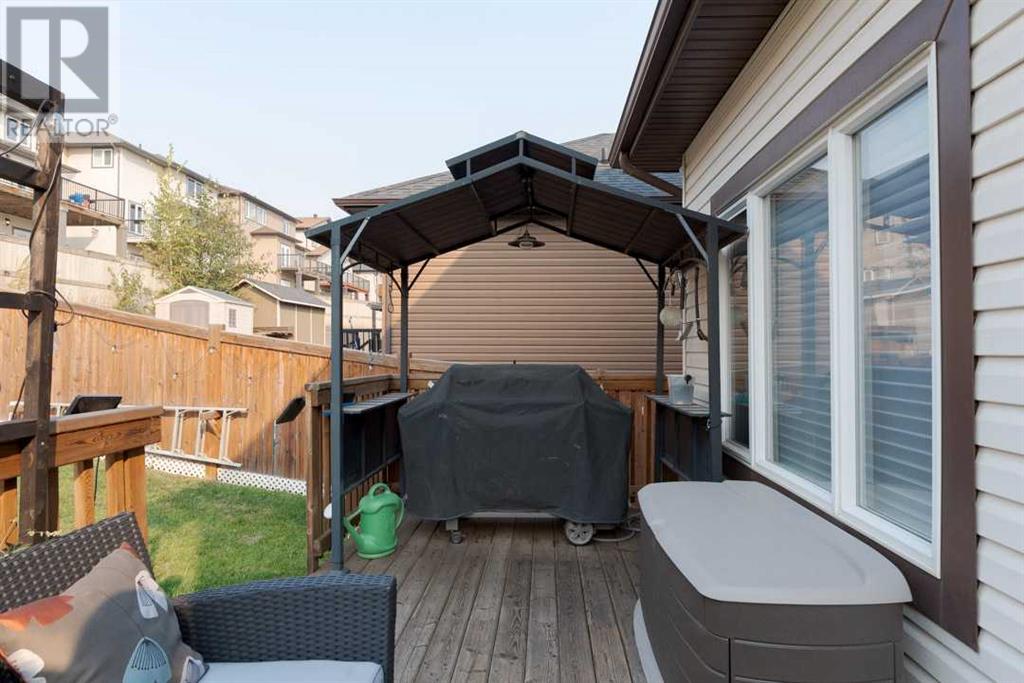135 Crane Place Fort Mcmurray, Alberta T9K 0P6
$585,599
WELCOME TO 135 CRANE PLACE WHERE YOU HAVE LOADS OF PARKING INCLUDING RV PARKING AND A FANTASTIC HOME TUCKED AWAY IN A CUL DE SAC NEXT TO 2 ELEMENTARY SCHOOLS AND WALKING TRAILS AND GREENSP0ACE IN EAGLE RIDGE. The sellers have taken pride in doing many upgrades and additions to the home and say they love the location. The exterior of this property offers a 48-FOOT DRIVEWAY, GIVING YOU LOADS OF PARKING including RV PARKING & ATTACHED HEATED GARAGE. The yard is complete with a fully fenced and landscaped that includes a large deck and a covered deck area for BBQing, then a firepit area, retaining walls with gardens, shed, and a great size lot. Step inside this spacious 2 storey with many upgrades that include NEW FRONT AND REAR EXTERIOR DOORS, LUXURY VINYL PLANKS FLOORS, CUSTOM FIREPLACE FEATURE WAZLL, CUSTOM BLINDS, UPDATED APPLIANCES, NEW FURNACE (2022), CENTRLA A/C, HOT WATER ON DEMAND, WATER SOFTENER AND MORE! This spacious layout includes a large front entryway with tile floors and soaring vaulted ceilings. The foyer leads you to your open-concept living space that offers a great room with gas fireplace and beautiful wood feature wall. The kitchen offers loads of cabinets, a large island with an eat-up breakfast bar, and built-in appliances. The dining room overlooks your yard and is surrounded by windows and offers a garden door leading to your deck. The main level is complete with a 2-pc powder room, and laundry room with sink and built-in storage cabinets. The large staircase leads you to the upper level with 3 bedrooms, the Primary bedroom offers a WALK-IN CLOSET, 5 PC ENSUITE WITH DOUBLE SINKS, AN OVERSIZED JETTED TUB, AND A STAND-UP SHOWER. The 2 additional bedrooms on this level both offer WALK-IN CLOSETS. The upper level is complete with a 2nd full bathroom. The Basement is finished with a large family room that offers a kitchenette/wet bar ready for hookup, then a completed 4th BEDROOM AND FULL BATHROOM ENSUITE OFF THIS BEDROOM. There is a SEPARATE ENTRAN CE TO THIS LOWER LEVEL. This space could be used for your family or be rented for a mortgage helper. This move-in ready home is the ideal home for families with young children so they can play worry-free in the quiet cul de sac and also have quick access to schools, and all amenities including Eagle Ridge Commons and Landmark Theater. Call today for your personal tour. (id:57312)
Property Details
| MLS® Number | A2183143 |
| Property Type | Single Family |
| Community Name | Eagle Ridge |
| AmenitiesNearBy | Park, Playground, Schools, Shopping |
| Features | Cul-de-sac, See Remarks, Other, Pvc Window, Closet Organizers |
| ParkingSpaceTotal | 4 |
| Plan | 0827243 |
| Structure | Deck |
Building
| BathroomTotal | 4 |
| BedroomsAboveGround | 3 |
| BedroomsBelowGround | 1 |
| BedroomsTotal | 4 |
| Amperage | 100 Amp Service |
| Appliances | Refrigerator, Dishwasher, Stove, Washer & Dryer |
| BasementDevelopment | Finished |
| BasementFeatures | Separate Entrance, Suite |
| BasementType | Full (finished) |
| ConstructedDate | 2010 |
| ConstructionStyleAttachment | Detached |
| CoolingType | Central Air Conditioning |
| ExteriorFinish | Vinyl Siding |
| FireplacePresent | Yes |
| FireplaceTotal | 1 |
| FlooringType | Carpeted, Hardwood, Tile, Vinyl Plank |
| FoundationType | Poured Concrete |
| HalfBathTotal | 1 |
| HeatingFuel | Natural Gas |
| HeatingType | Forced Air |
| StoriesTotal | 2 |
| SizeInterior | 18417.05 Sqft |
| TotalFinishedArea | 18417.05 Sqft |
| Type | House |
| UtilityPower | 100 Amp Service |
| UtilityWater | Municipal Water |
Parking
| Attached Garage | 2 |
| Garage | |
| Heated Garage |
Land
| Acreage | No |
| FenceType | Fence |
| LandAmenities | Park, Playground, Schools, Shopping |
| LandscapeFeatures | Fruit Trees, Garden Area, Landscaped, Lawn |
| Sewer | Municipal Sewage System |
| SizeDepth | 41.58 M |
| SizeFrontage | 12.99 M |
| SizeIrregular | 5222.69 |
| SizeTotal | 5222.69 Sqft|4,051 - 7,250 Sqft |
| SizeTotalText | 5222.69 Sqft|4,051 - 7,250 Sqft |
| ZoningDescription | R1 |
Rooms
| Level | Type | Length | Width | Dimensions |
|---|---|---|---|---|
| Basement | 4pc Bathroom | 1.65 M x 3.48 M | ||
| Basement | Bedroom | 3.30 M x 3.79 M | ||
| Main Level | 2pc Bathroom | 1.50 M x 1.50 M | ||
| Upper Level | 4pc Bathroom | 2.36 M x 1.55 M | ||
| Upper Level | 5pc Bathroom | 3.58 M x 2.57 M | ||
| Upper Level | Bedroom | 3.23 M x 3.83 M | ||
| Upper Level | Bedroom | 3.02 M x 3.51 M | ||
| Upper Level | Primary Bedroom | 4.57 M x 4.01 M |
Utilities
| Cable | Connected |
| Telephone | Connected |
| Sewer | Connected |
| Water | Connected |
https://www.realtor.ca/real-estate/27737839/135-crane-place-fort-mcmurray-eagle-ridge
Interested?
Contact us for more information
Lisa Hartigan
Associate
9905 Sutherland Street
Fort Mcmurray, Alberta T9H 1V3











































