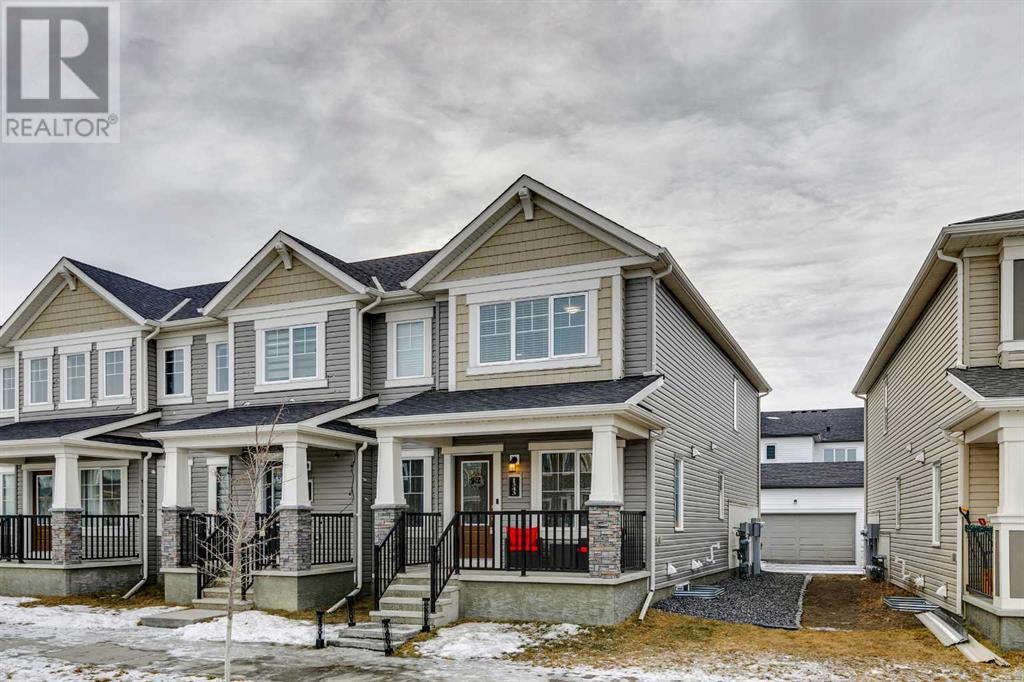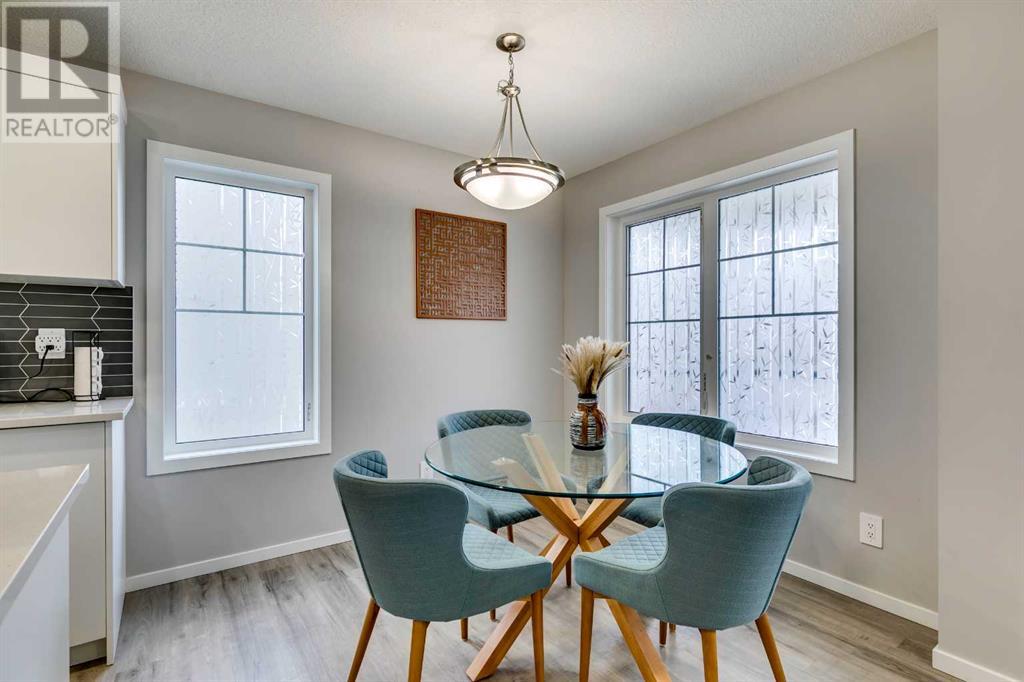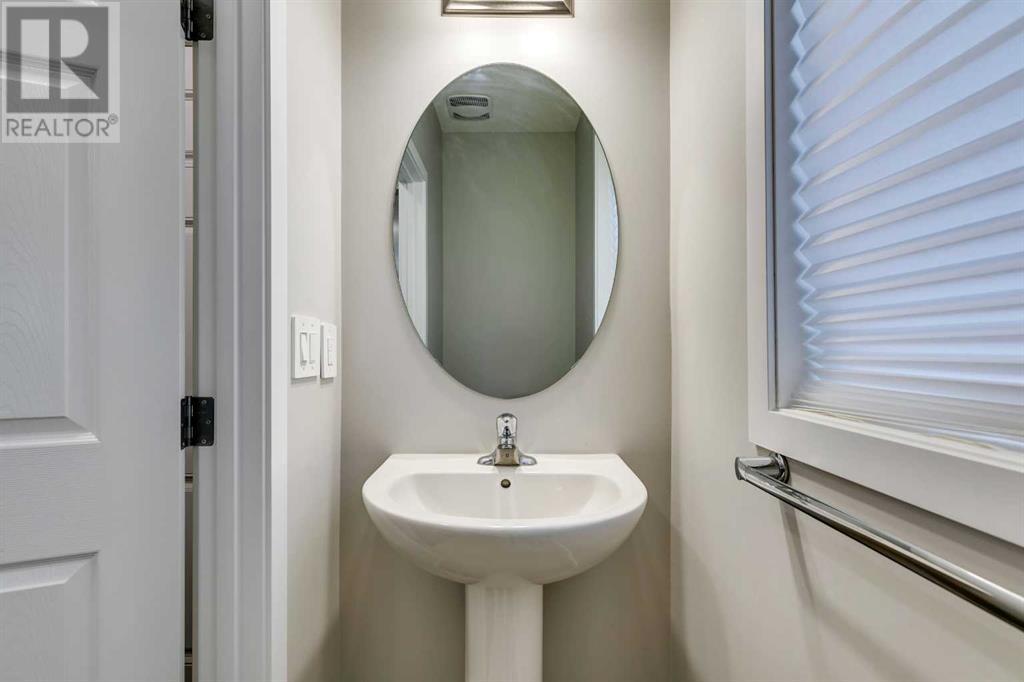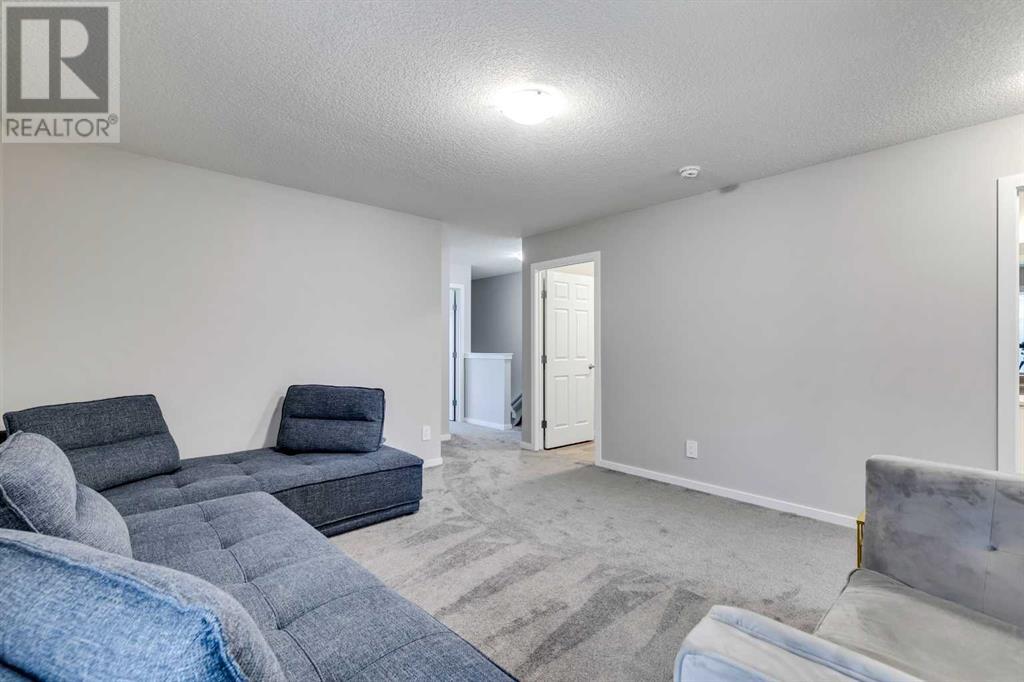1343 148 Avenue Nw Calgary, Alberta T3P 1W2
$559,998
***Home Sweet Home***This stunning end-unit home, just 15 months old, offers over 1,500 sq. ft. of living space and is move-in ready with NO condo fees! Built in the End 2023, it's located in a prime area with easy access to shopping, dining, and major highways like the Ring Road. Whether you're headed to the west or east side of Calgary, you'll be just 20 to 30 minutes away.Upon entering, you'll be greeted by a spacious foyer that leads to a generous dining area, perfect for hosting large gatherings. The open-concept design creates a warm and inviting atmosphere throughout the main floor. The kitchen is a true standout, featuring modern cabinets, upgraded stainless steel appliances including a gas stove, quartz countertops, and luxury vinyl plank flooring for a sleek and polished look. The cozy living room is an ideal space for family time.Upstairs, you'll find two bright, south-facing bedrooms, a 3-piece bathroom, and a large master bedroom complete with a 4-piece en suite. The upper level also includes a huge bonus/family/rec room and a well-sized laundry room for added convenience. The basement is ready for your personal touch, offering the potential for additional living space. An attached double-car garage adds extra value, and the landscaped side yard enhances the home’s charm.Don’t miss out on this incredible opportunity. Schedule your showing today before it’s gone! (id:57312)
Open House
This property has open houses!
1:30 pm
Ends at:3:30 pm
Property Details
| MLS® Number | A2181680 |
| Property Type | Single Family |
| Neigbourhood | Carrington |
| Community Name | Carrington |
| AmenitiesNearBy | Playground, Schools, Shopping |
| Features | Back Lane, No Animal Home, No Smoking Home |
| ParkingSpaceTotal | 2 |
| Plan | 2210438 |
Building
| BathroomTotal | 3 |
| BedroomsAboveGround | 3 |
| BedroomsTotal | 3 |
| Appliances | Refrigerator, Gas Stove(s), Dishwasher, Garage Door Opener, Washer & Dryer |
| BasementDevelopment | Unfinished |
| BasementType | Full (unfinished) |
| ConstructedDate | 2023 |
| ConstructionStyleAttachment | Attached |
| CoolingType | None |
| ExteriorFinish | Vinyl Siding |
| FlooringType | Carpeted, Vinyl |
| FoundationType | Poured Concrete |
| HalfBathTotal | 1 |
| HeatingFuel | Natural Gas |
| HeatingType | Forced Air |
| StoriesTotal | 2 |
| SizeInterior | 1507.26 Sqft |
| TotalFinishedArea | 1507.26 Sqft |
| Type | Row / Townhouse |
Parking
| Attached Garage | 2 |
Land
| Acreage | No |
| FenceType | Not Fenced |
| LandAmenities | Playground, Schools, Shopping |
| SizeDepth | 20.09 M |
| SizeFrontage | 8.69 M |
| SizeIrregular | 164.00 |
| SizeTotal | 164 M2|0-4,050 Sqft |
| SizeTotalText | 164 M2|0-4,050 Sqft |
| ZoningDescription | Dc |
Rooms
| Level | Type | Length | Width | Dimensions |
|---|---|---|---|---|
| Second Level | Bonus Room | 13.25 Ft x 14.42 Ft | ||
| Second Level | Primary Bedroom | 15.25 Ft x 13.83 Ft | ||
| Second Level | Bedroom | 13.00 Ft x 9.25 Ft | ||
| Second Level | Bedroom | 9.50 Ft x 9.33 Ft | ||
| Second Level | Laundry Room | 6.58 Ft x 5.17 Ft | ||
| Second Level | 3pc Bathroom | Measurements not available | ||
| Second Level | 4pc Bathroom | Measurements not available | ||
| Main Level | 2pc Bathroom | Measurements not available | ||
| Main Level | Living Room | 36.09 Ft x 29.53 Ft | ||
| Main Level | Kitchen | 12.83 Ft x 10.92 Ft | ||
| Main Level | Dining Room | 12.92 Ft x 8.83 Ft |
https://www.realtor.ca/real-estate/27803652/1343-148-avenue-nw-calgary-carrington
Interested?
Contact us for more information
Mody Ibrahim El Sayed
Associate
#10, 6020 - 1a Street S.w.
Calgary, Alberta T2H 0G3





































