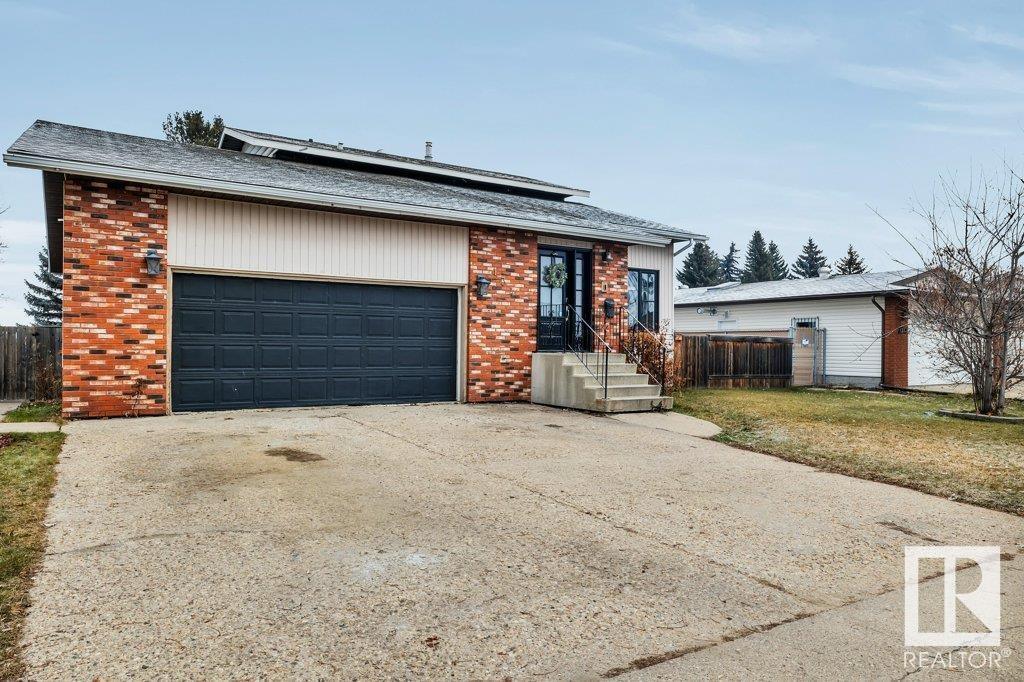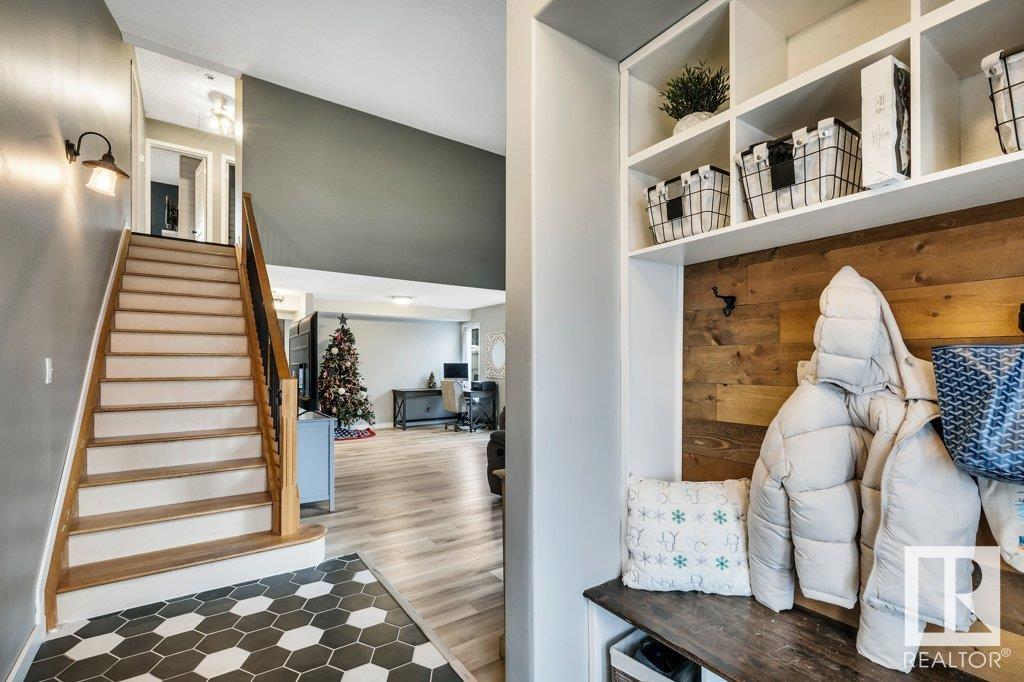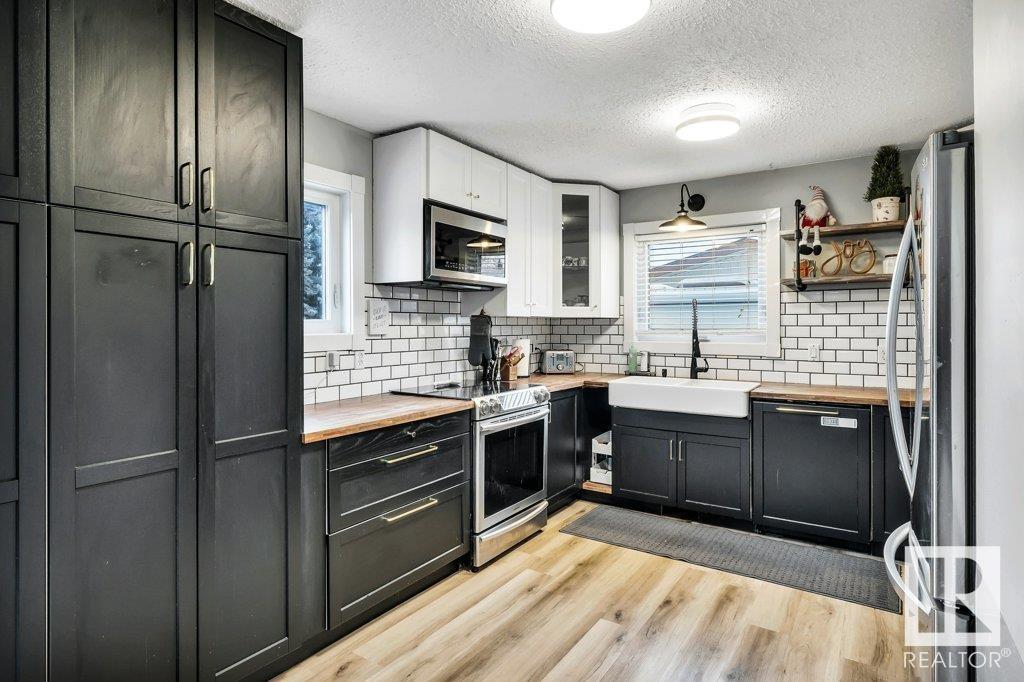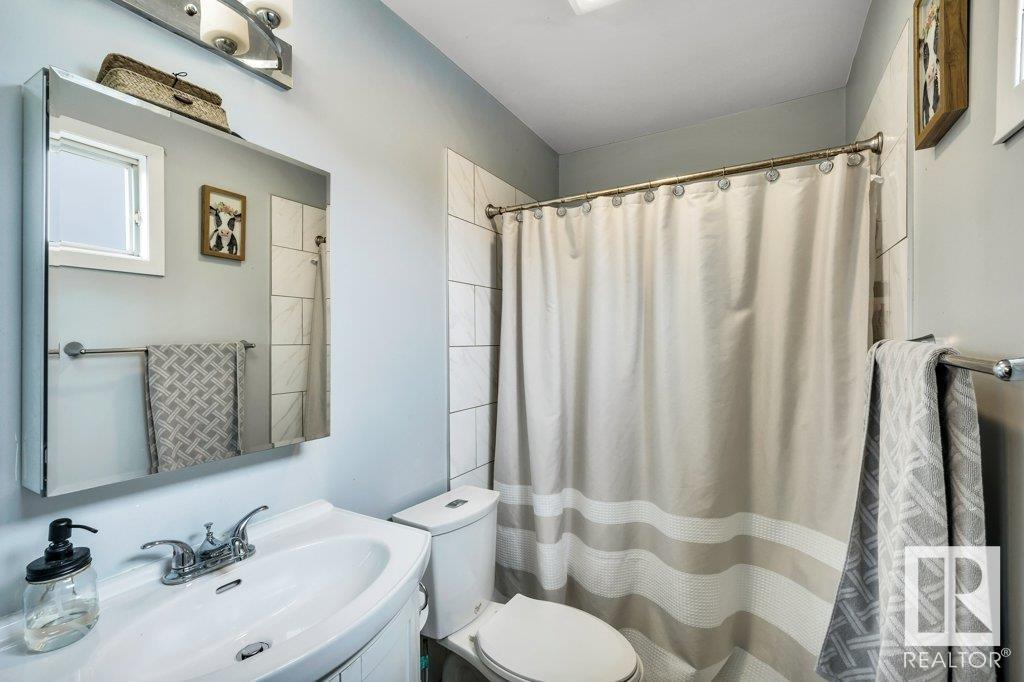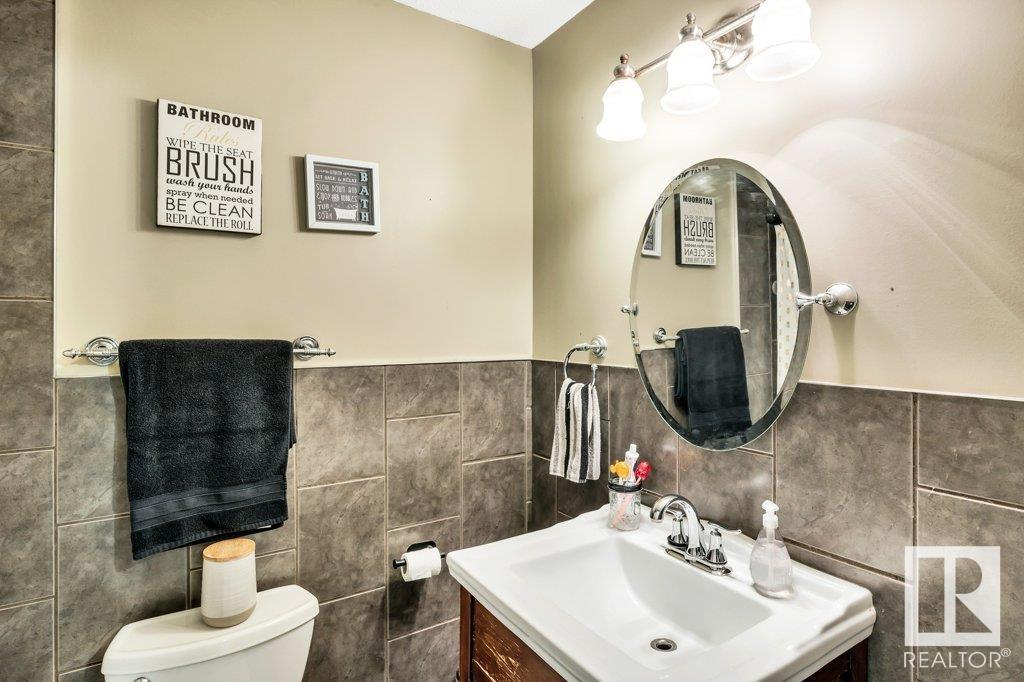134 Willow Dr. Wetaskiwin, Alberta T9A 2X5
$414,900
Prime location, you want peace and quiet then this is the home for you. Backs on to playground, park and green space. Completely fenced yard with 3 tiered deck, RV parking and 6 man hot tub. This 1922 sqft 4 bedrooms, fully developed 2 Storey, 4 bathrooms, main floor laundry, 2 new furnaces, new A/C unit, newly painted and new flooring throughout, large country kitchen, family room with wood burning fireplace, living room vaulted ceiling, full gym and games room basement, This home was a custom built home with 6 walls which wasn't code in the 80's. (id:57312)
Property Details
| MLS® Number | E4413860 |
| Property Type | Single Family |
| Neigbourhood | North Centennial |
| AmenitiesNearBy | Park, Golf Course, Playground |
| CommunityFeatures | Public Swimming Pool |
| Features | See Remarks, Flat Site, Lane, No Smoking Home, Level |
| ParkingSpaceTotal | 4 |
| Structure | Deck, Fire Pit |
Building
| BathroomTotal | 4 |
| BedroomsTotal | 4 |
| Amenities | Vinyl Windows |
| Appliances | Dishwasher, Dryer, Fan, Garage Door Opener Remote(s), Garage Door Opener, Hood Fan, Refrigerator, Stove, Washer, Window Coverings |
| BasementDevelopment | Finished |
| BasementType | Full (finished) |
| CeilingType | Vaulted |
| ConstructedDate | 1980 |
| ConstructionStyleAttachment | Detached |
| CoolingType | Central Air Conditioning |
| FireProtection | Smoke Detectors |
| FireplaceFuel | Wood |
| FireplacePresent | Yes |
| FireplaceType | Unknown |
| HalfBathTotal | 1 |
| HeatingType | Forced Air, See Remarks |
| StoriesTotal | 2 |
| SizeInterior | 1922.6497 Sqft |
| Type | House |
Parking
| Attached Garage | |
| See Remarks |
Land
| Acreage | No |
| FenceType | Fence |
| LandAmenities | Park, Golf Course, Playground |
Rooms
| Level | Type | Length | Width | Dimensions |
|---|---|---|---|---|
| Basement | Bedroom 4 | 3.67 m | 2.75 m | 3.67 m x 2.75 m |
| Basement | Office | 3.67 m | 2.43 m | 3.67 m x 2.43 m |
| Basement | Storage | 1.85 m | 1.83 m | 1.85 m x 1.83 m |
| Basement | Storage | 3.08 m | 1.55 m | 3.08 m x 1.55 m |
| Basement | Utility Room | 3.98 m | 3.66 m | 3.98 m x 3.66 m |
| Main Level | Living Room | 5.21 m | 7.34 m | 5.21 m x 7.34 m |
| Main Level | Dining Room | 2.77 m | 3.35 m | 2.77 m x 3.35 m |
| Main Level | Kitchen | 4.51 m | 3.35 m | 4.51 m x 3.35 m |
| Main Level | Family Room | 5.36 m | 5.79 m | 5.36 m x 5.79 m |
| Main Level | Laundry Room | Measurements not available | ||
| Upper Level | Primary Bedroom | 4.14 m | 3.84 m | 4.14 m x 3.84 m |
| Upper Level | Bedroom 2 | 3.44 m | 2.46 m | 3.44 m x 2.46 m |
| Upper Level | Bedroom 3 | 2.77 m | 2.74 m | 2.77 m x 2.74 m |
https://www.realtor.ca/real-estate/27658826/134-willow-dr-wetaskiwin-north-centennial
Interested?
Contact us for more information
Audrey J. Bannister
Associate
5310 50 Ave
Wetaskiwin, Alberta T9A 0T1

