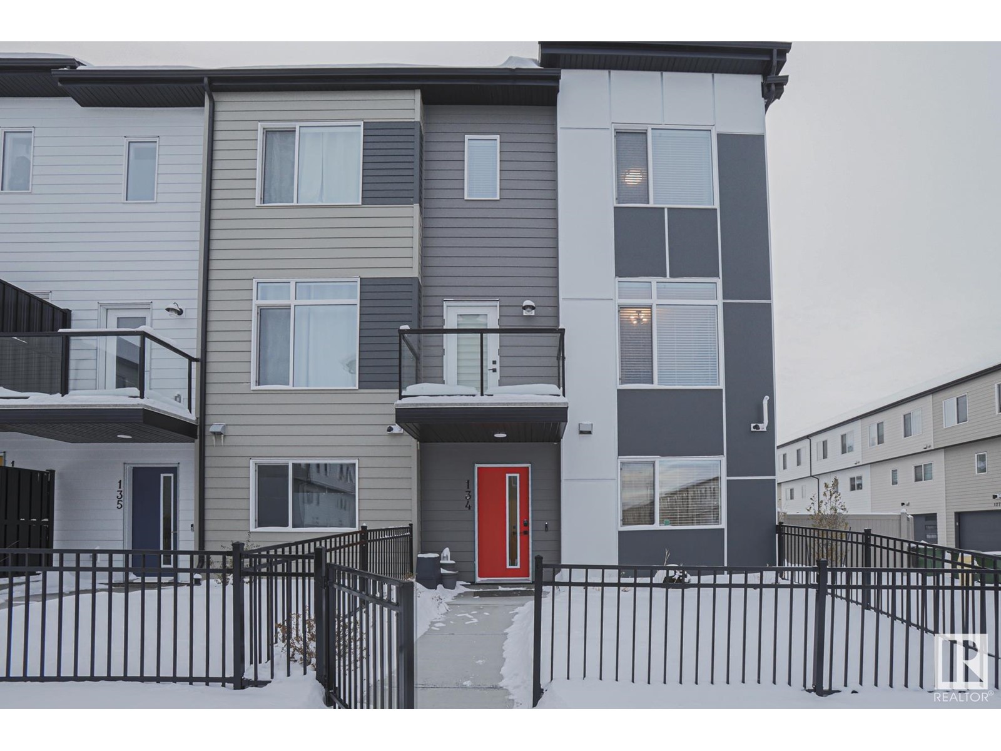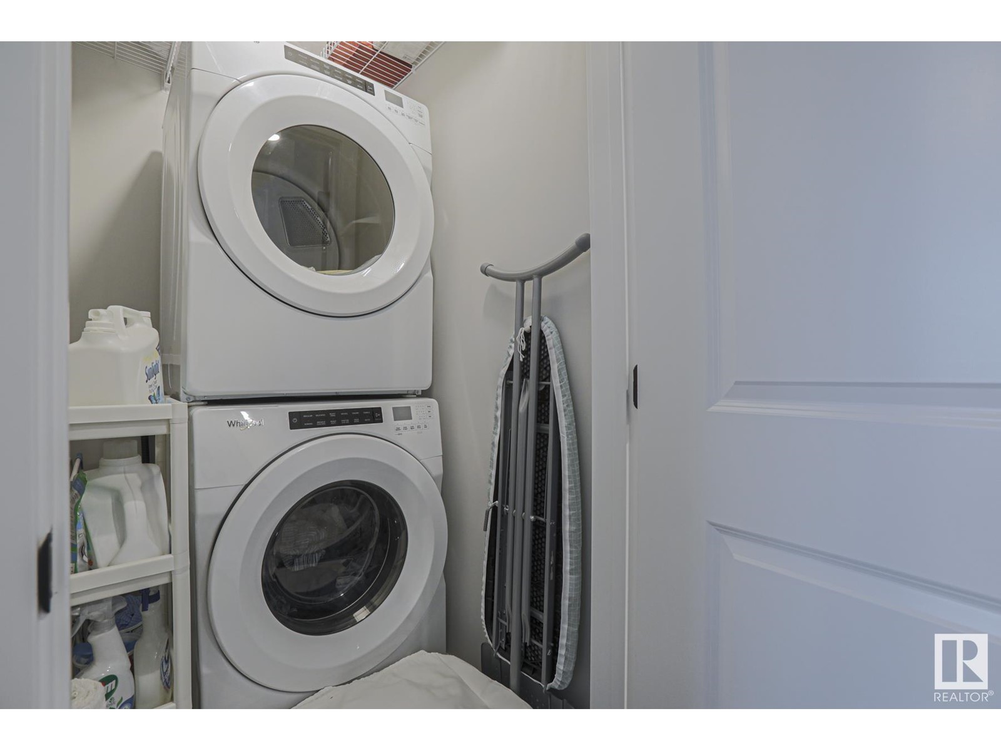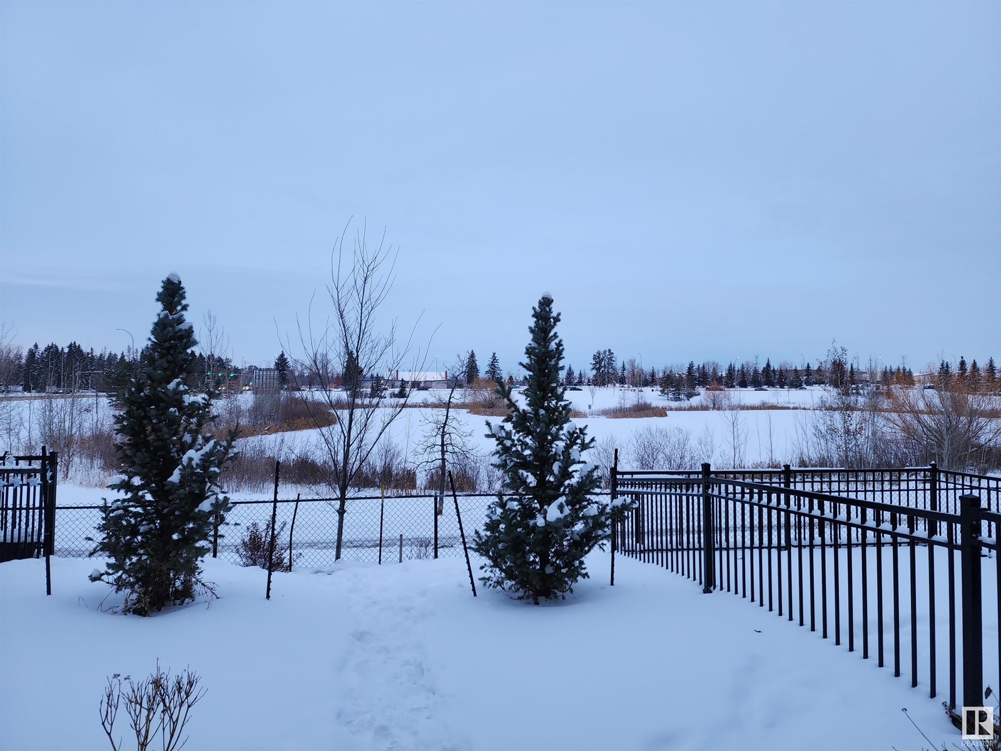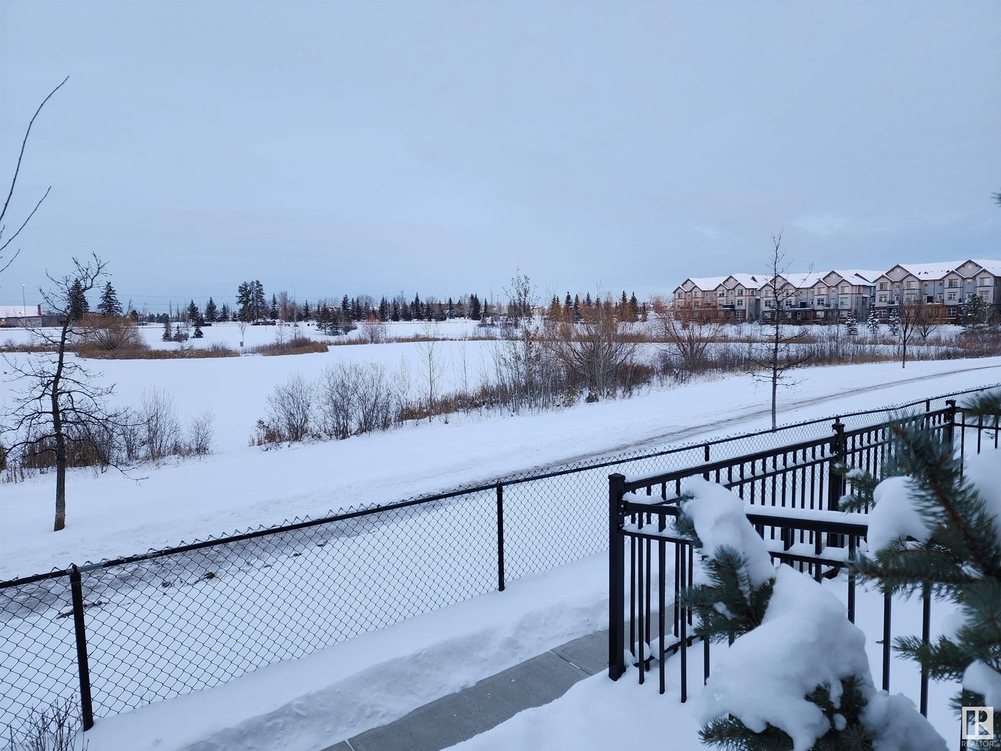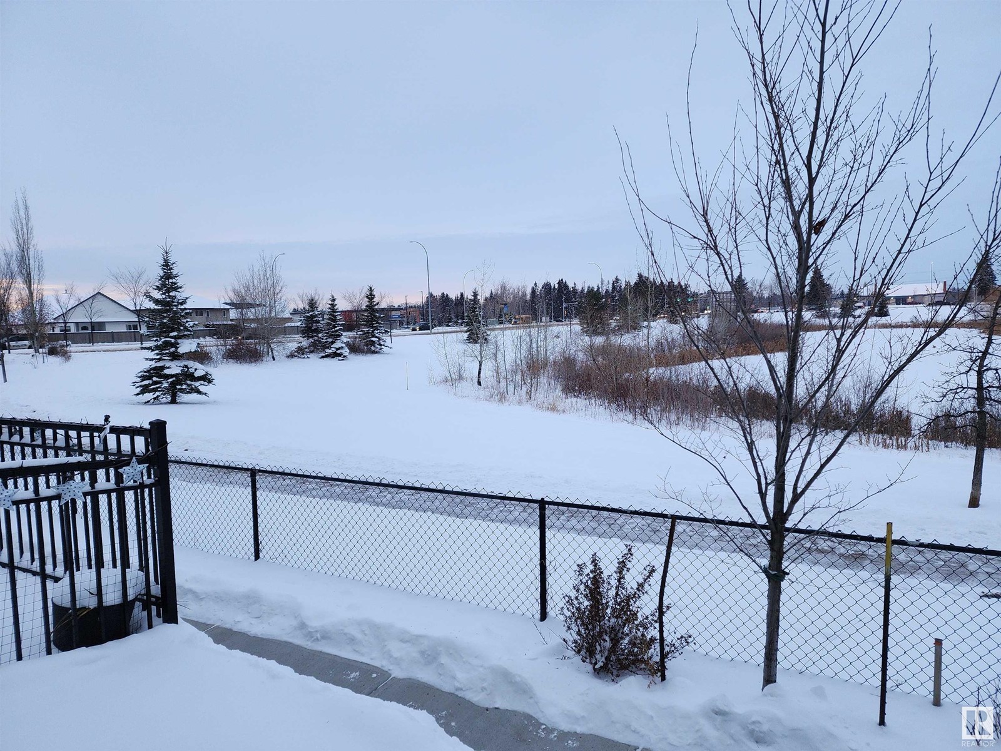#134 804 Welsh Dr Sw Edmonton, Alberta T6X 1Y8
$370,000Maintenance, Exterior Maintenance, Landscaping, Property Management, Other, See Remarks
$176.10 Monthly
Maintenance, Exterior Maintenance, Landscaping, Property Management, Other, See Remarks
$176.10 MonthlyDesirable end unit with view of the pond from the generous dining room featuring cantilever window area for more space. Convenient main floor flex room makes ideal office or hobby room. Efficient Navien hot water on demand system also supplies the fan coil heating system featuring special catalytic air filter with UV light and Aprilaire Humidifier for the best air quality! Comfortable living room has an electric fireplace for warmth and ambience with a custom pull down TV mount above to really enhance your TV watching experience. Gorgeous kitchen is graced with quartz counters, undermount sink, a nifty built-in recipe/computer desk, stainless steel appliances, soft close cabinets enclosed to the ceiling and drawers with metal sides for added durability. Handy two piece powder room is ideal for guests. Primary bedroom is complete three piece ensuite + walk-in custom California Closet with flexible shelving/bar options as in the other two bedrooms! Top floor laundry and double garage with workbench area! (id:57312)
Property Details
| MLS® Number | E4415359 |
| Property Type | Single Family |
| Neigbourhood | Walker |
| AmenitiesNearBy | Public Transit, Shopping |
| Features | Closet Organizers |
| ParkingSpaceTotal | 2 |
| ViewType | Lake View |
Building
| BathroomTotal | 3 |
| BedroomsTotal | 3 |
| Appliances | Electronic Air Cleaner, Alarm System, Dishwasher, Garage Door Opener Remote(s), Garage Door Opener, Humidifier, Microwave Range Hood Combo, Refrigerator, Washer/dryer Stack-up, Stove, Window Coverings |
| BasementDevelopment | Other, See Remarks |
| BasementType | None (other, See Remarks) |
| ConstructedDate | 2020 |
| ConstructionStyleAttachment | Attached |
| HalfBathTotal | 1 |
| HeatingType | Coil Fan |
| StoriesTotal | 3 |
| SizeInterior | 1632.4547 Sqft |
| Type | Row / Townhouse |
Parking
| Attached Garage |
Land
| Acreage | No |
| FenceType | Fence |
| LandAmenities | Public Transit, Shopping |
Rooms
| Level | Type | Length | Width | Dimensions |
|---|---|---|---|---|
| Main Level | Living Room | 3.57 m | 5.82 m | 3.57 m x 5.82 m |
| Main Level | Dining Room | 2.28 m | 4.21 m | 2.28 m x 4.21 m |
| Main Level | Kitchen | 3.36 m | 4.17 m | 3.36 m x 4.17 m |
| Main Level | Pantry | 1.46 m | 1.49 m | 1.46 m x 1.49 m |
| Upper Level | Primary Bedroom | 3.55 m | 3.93 m | 3.55 m x 3.93 m |
| Upper Level | Bedroom 2 | 2.72 m | 3.33 m | 2.72 m x 3.33 m |
| Upper Level | Bedroom 3 | 2.94 m | 3.46 m | 2.94 m x 3.46 m |
| Upper Level | Laundry Room | Measurements not available |
https://www.realtor.ca/real-estate/27716171/134-804-welsh-dr-sw-edmonton-walker
Interested?
Contact us for more information
Bruce G. Weiss
Associate
201-5607 199 St Nw
Edmonton, Alberta T6M 0M8
