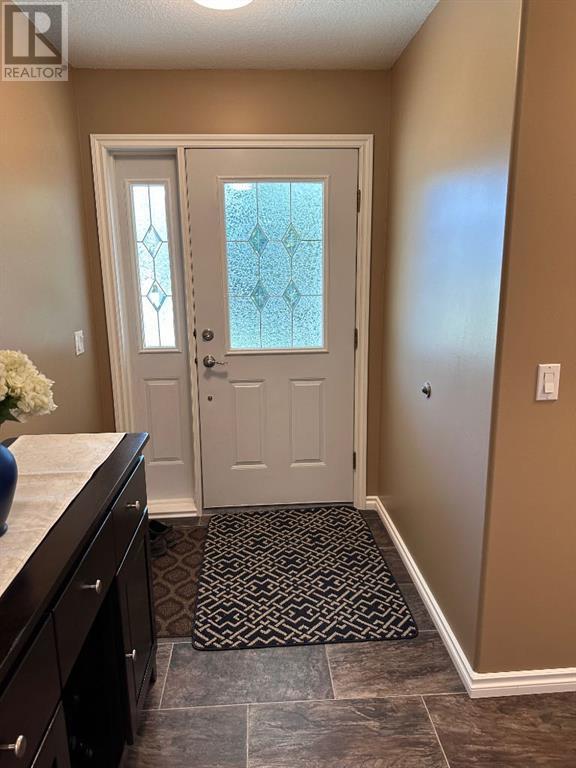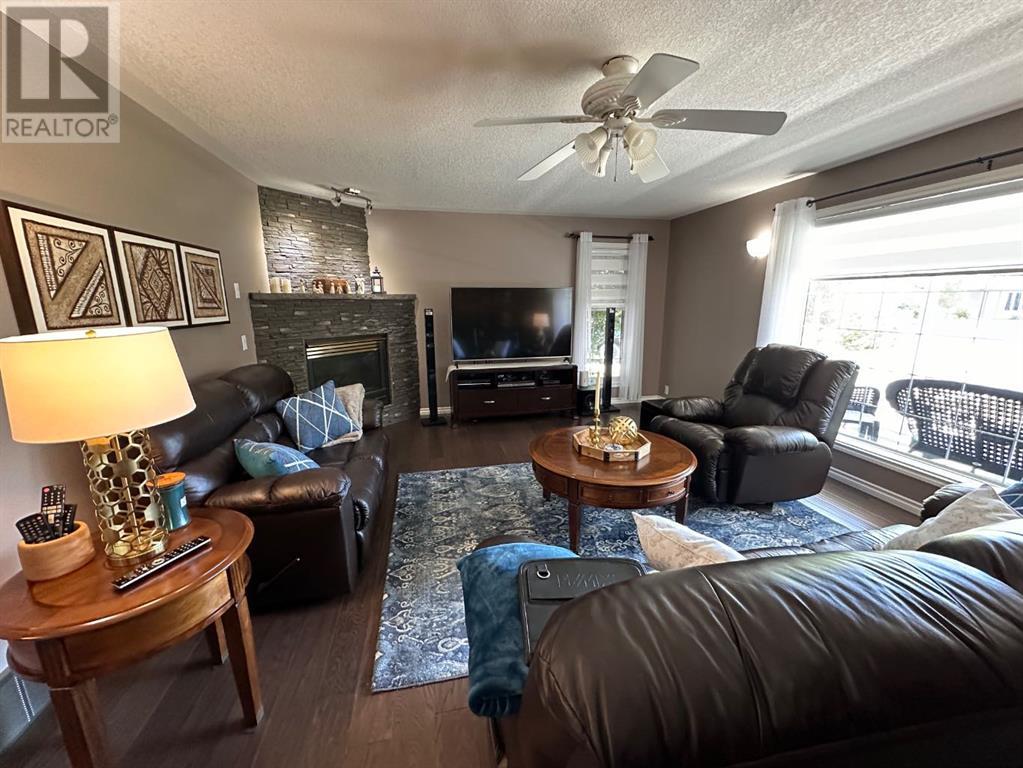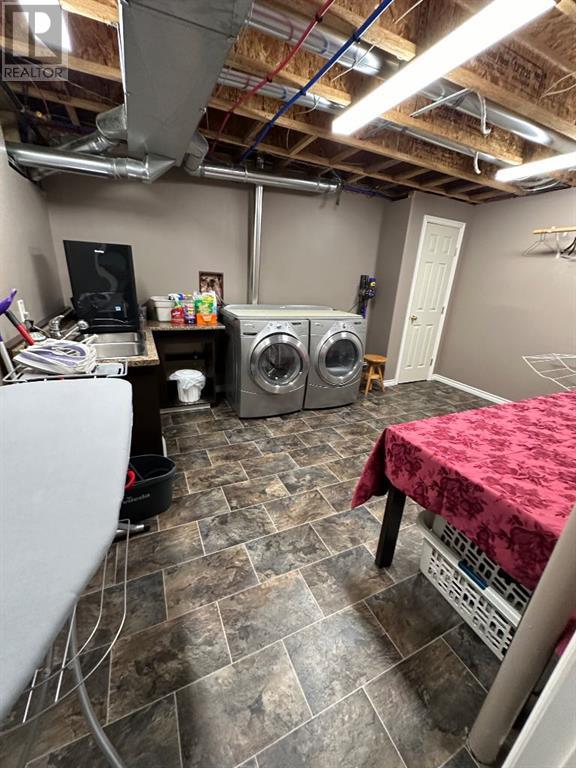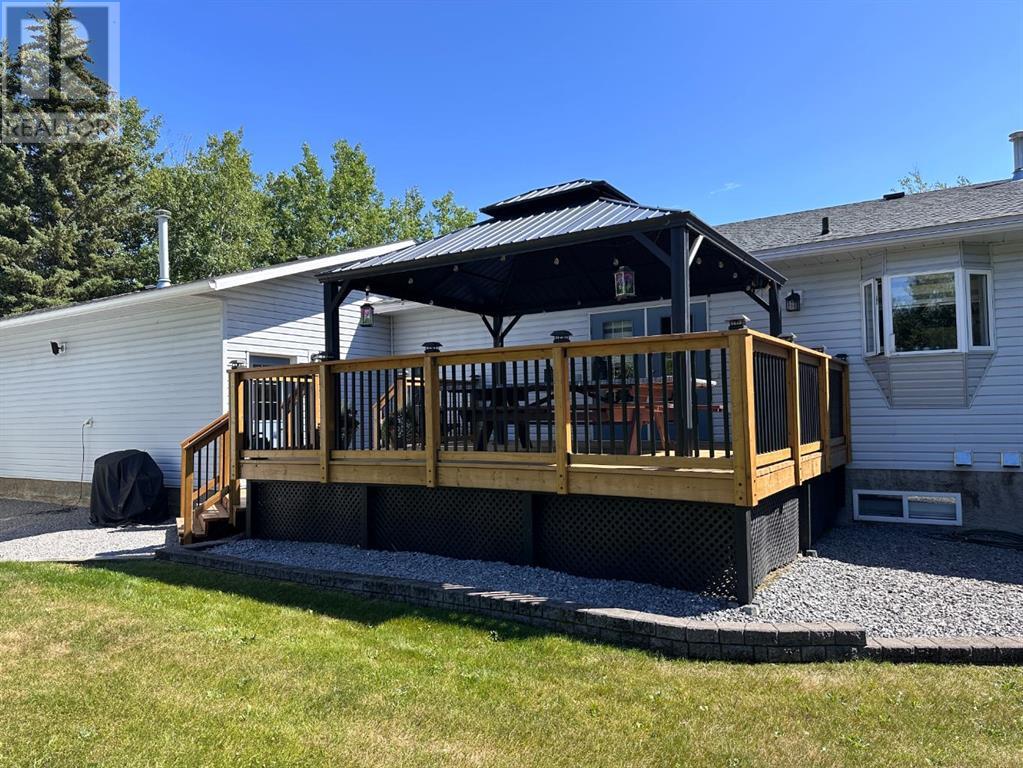13379 Township Road #318 John's Drive Lac La Biche, Alberta T0A 2C1
$499,500
Welcome to this charming bungalow nestled in the beautiful Hollowachuk Estates, just a quick drive from the heart of town. This well-maintained home offers the perfect blend of convenience and serenity, situated in a peaceful, lake-adjacent neighborhood. Boasting a full basement, two-car garage, and large backyard deck, this property is both functional and inviting. While not directly on the lake, you'll enjoy the benefit of being just a brief walk from Beaver Lake, making it easy to embrace a lifestyle of relaxation and recreation. This property is an ideal retreat for those who appreciate the quiet charm of lake living while remaining conveniently close to town amenities. Whether you're seeking a serene escape or a vibrant community experience, this home offers the best of both worlds. Don’t miss your chance to own a piece of this idyllic lakeside paradise. (id:57312)
Property Details
| MLS® Number | A2154781 |
| Property Type | Single Family |
| Community Name | Lac La Biche |
| AmenitiesNearBy | Golf Course, Park, Schools, Shopping, Water Nearby |
| CommunityFeatures | Golf Course Development, Lake Privileges, Fishing |
| Features | Cul-de-sac, No Animal Home, No Smoking Home, Level |
| ParkingSpaceTotal | 4 |
| Plan | 7920865 |
| Structure | Deck |
Building
| BathroomTotal | 3 |
| BedroomsAboveGround | 3 |
| BedroomsBelowGround | 2 |
| BedroomsTotal | 5 |
| Appliances | Refrigerator, Dishwasher, Garage Door Opener, Washer & Dryer |
| ArchitecturalStyle | Bungalow |
| BasementDevelopment | Finished |
| BasementType | Full (finished) |
| ConstructedDate | 1997 |
| ConstructionStyleAttachment | Detached |
| CoolingType | None |
| ExteriorFinish | Composite Siding |
| FlooringType | Carpeted, Hardwood, Laminate, Tile, Vinyl |
| FoundationType | Poured Concrete |
| HalfBathTotal | 1 |
| HeatingType | Forced Air |
| StoriesTotal | 1 |
| SizeInterior | 1597 Sqft |
| TotalFinishedArea | 1597 Sqft |
| Type | House |
Parking
| Attached Garage | 2 |
| Parking Pad |
Land
| Acreage | No |
| FenceType | Not Fenced |
| LandAmenities | Golf Course, Park, Schools, Shopping, Water Nearby |
| LandscapeFeatures | Lawn |
| SizeFrontage | 23.62 M |
| SizeIrregular | 0.66 |
| SizeTotal | 0.66 Ac|21,780 - 32,669 Sqft (1/2 - 3/4 Ac) |
| SizeTotalText | 0.66 Ac|21,780 - 32,669 Sqft (1/2 - 3/4 Ac) |
| ZoningDescription | Low Density Hamlet Residential |
Rooms
| Level | Type | Length | Width | Dimensions |
|---|---|---|---|---|
| Basement | 5pc Bathroom | 11.83 M x 12.25 M | ||
| Basement | Bedroom | 16.25 M x 14.00 M | ||
| Basement | Bedroom | 16.25 M x 15.25 M | ||
| Basement | Laundry Room | 15.17 M x 11.17 M | ||
| Basement | Recreational, Games Room | 26.75 M x 25.67 M | ||
| Basement | Furnace | 7.33 M x 7.67 M | ||
| Main Level | 2pc Bathroom | 4.25 M x 6.08 M | ||
| Main Level | 4pc Bathroom | 10.50 M x 7.58 M | ||
| Main Level | Bedroom | 10.50 M x 9.92 M | ||
| Main Level | Bedroom | 10.67 M x 11.50 M | ||
| Main Level | Dining Room | 15.00 M x 10.75 M | ||
| Main Level | Kitchen | 15.17 M x 12.75 M | ||
| Main Level | Living Room | 15.33 M x 21.25 M | ||
| Main Level | Primary Bedroom | 16.33 M x 14.17 M |
Interested?
Contact us for more information
James Piquette
Broker
Po Box 312, 10214-101 Ave
Lac La Biche, Alberta T0A 2C0
















































