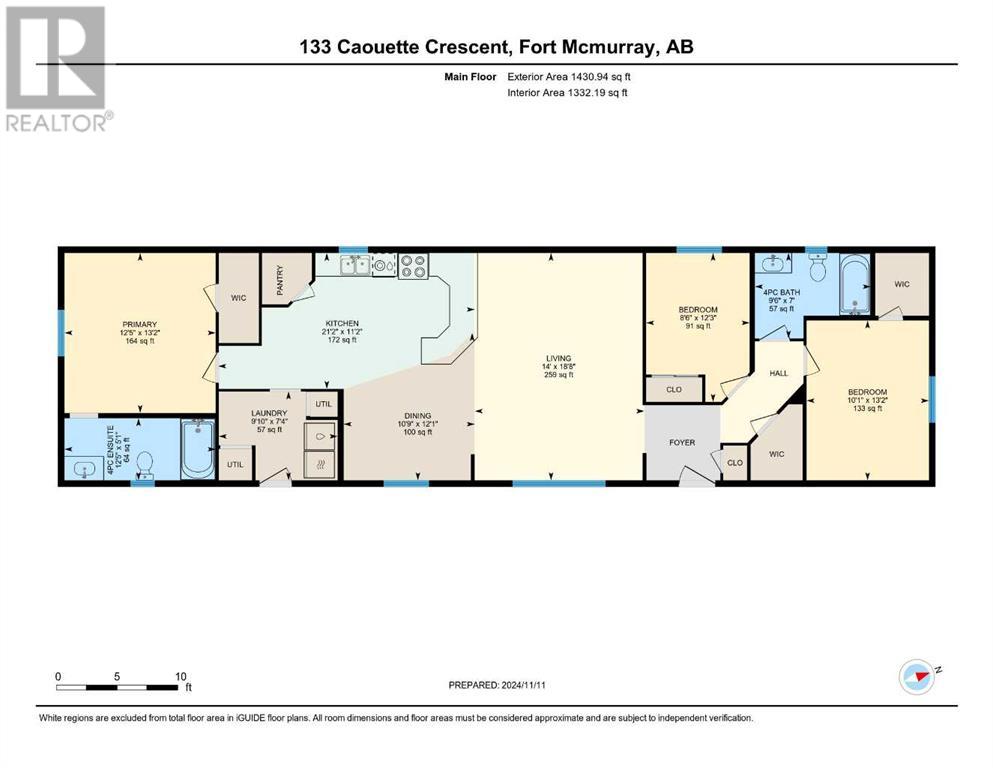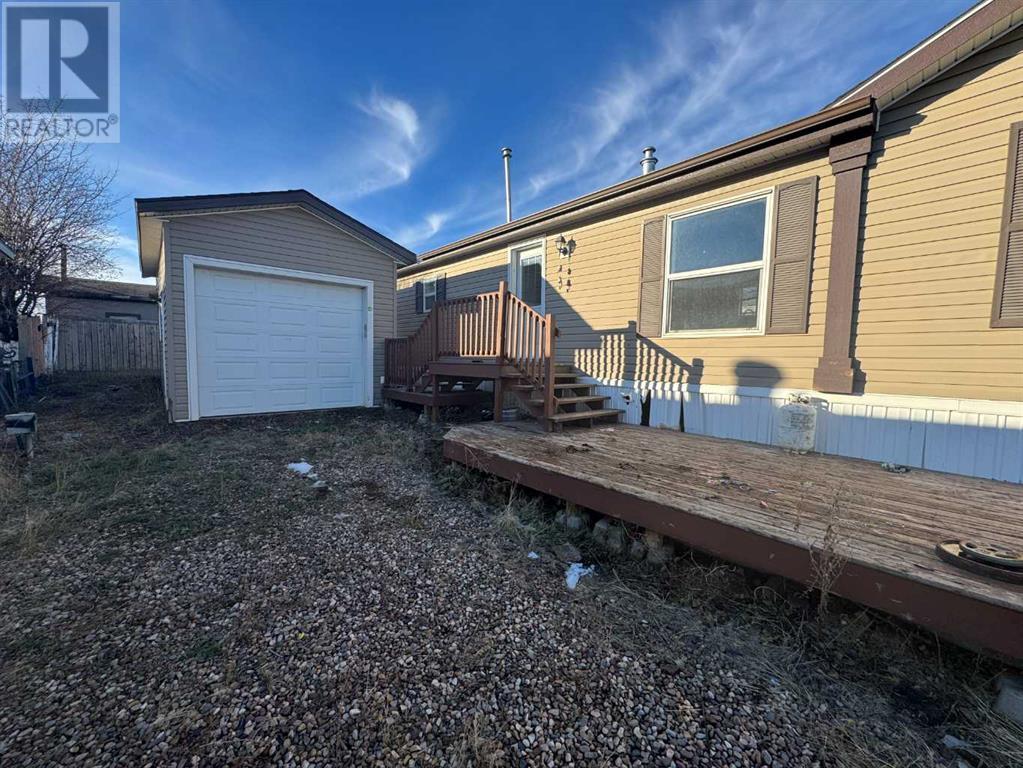133 Caouette Crescent Fort Mcmurray, Alberta T9K 2G5
$229,900Maintenance, Property Management, Reserve Fund Contributions, Waste Removal
$280 Monthly
Maintenance, Property Management, Reserve Fund Contributions, Waste Removal
$280 MonthlyDrive through heated Garage! Great for storing toys! There is room in behind the garage for more storage. There is another shed as well. With a minimal amount of TLC, this home will shine again. Some unique features in the home :2 of the bedrooms have a walk in closet. There are two closets at the front door and one of those is a walk in closet so great for storage. The walk in pantry can help you keep mini appliances off the counter tops and provide more storage. The big window i the living room will provide tons or morning light into the property. Some new flooring and this property will pop! Property is being sold as is where is on possession. (id:57312)
Property Details
| MLS® Number | A2179004 |
| Property Type | Single Family |
| Neigbourhood | Timberlea |
| Community Name | Timberlea |
| AmenitiesNearBy | Park, Playground |
| CommunityFeatures | Pets Allowed |
| Features | Parking |
| ParkingSpaceTotal | 2 |
| Plan | 9622660 |
| Structure | Deck |
Building
| BathroomTotal | 2 |
| BedroomsAboveGround | 3 |
| BedroomsTotal | 3 |
| Appliances | None |
| ArchitecturalStyle | Mobile Home |
| BasementType | None |
| ConstructedDate | 2008 |
| ConstructionStyleAttachment | Detached |
| CoolingType | Central Air Conditioning |
| ExteriorFinish | Vinyl Siding |
| FlooringType | Laminate, Linoleum |
| FoundationType | Piled |
| HeatingType | Forced Air |
| StoriesTotal | 1 |
| SizeInterior | 1430 Sqft |
| TotalFinishedArea | 1430 Sqft |
| Type | Manufactured Home |
Parking
| Parking Pad |
Land
| Acreage | No |
| FenceType | Partially Fenced |
| LandAmenities | Park, Playground |
| LandscapeFeatures | Landscaped, Lawn |
| SizeDepth | 36.98 M |
| SizeFrontage | 13.5 M |
| SizeIrregular | 6037.00 |
| SizeTotal | 6037 Sqft|4,051 - 7,250 Sqft |
| SizeTotalText | 6037 Sqft|4,051 - 7,250 Sqft |
| ZoningDescription | Rmh |
Rooms
| Level | Type | Length | Width | Dimensions |
|---|---|---|---|---|
| Main Level | 4pc Bathroom | Measurements not available | ||
| Main Level | 4pc Bathroom | Measurements not available | ||
| Main Level | Bedroom | 12.25 Ft x 8.50 Ft | ||
| Main Level | Bedroom | 13.17 Ft x 10.08 Ft | ||
| Main Level | Other | 12.08 Ft x 10.75 Ft | ||
| Main Level | Kitchen | 11.17 Ft x 21.17 Ft | ||
| Main Level | Laundry Room | 7.33 Ft x 9.83 Ft | ||
| Main Level | Living Room | 18.67 Ft x 14.00 Ft | ||
| Main Level | Primary Bedroom | 13.17 Ft x 12.42 Ft |
https://www.realtor.ca/real-estate/27680587/133-caouette-crescent-fort-mcmurray-timberlea
Interested?
Contact us for more information
Melanie Galea
Associate
#215 - 8520 Manning Avenue
Fort Mcmurray, Alberta T9H 5G2











