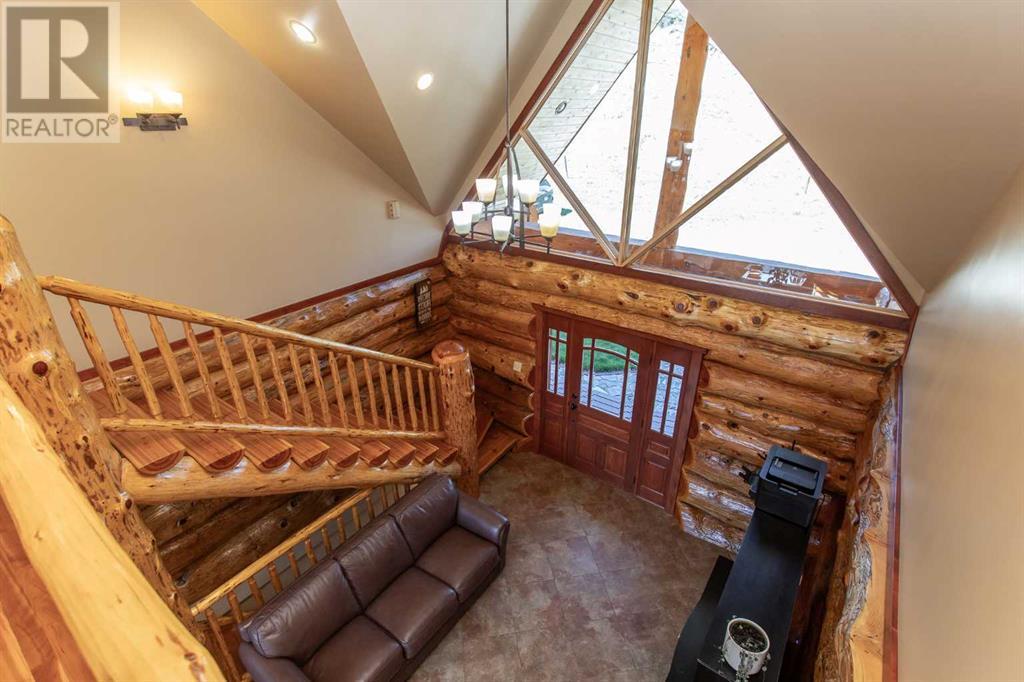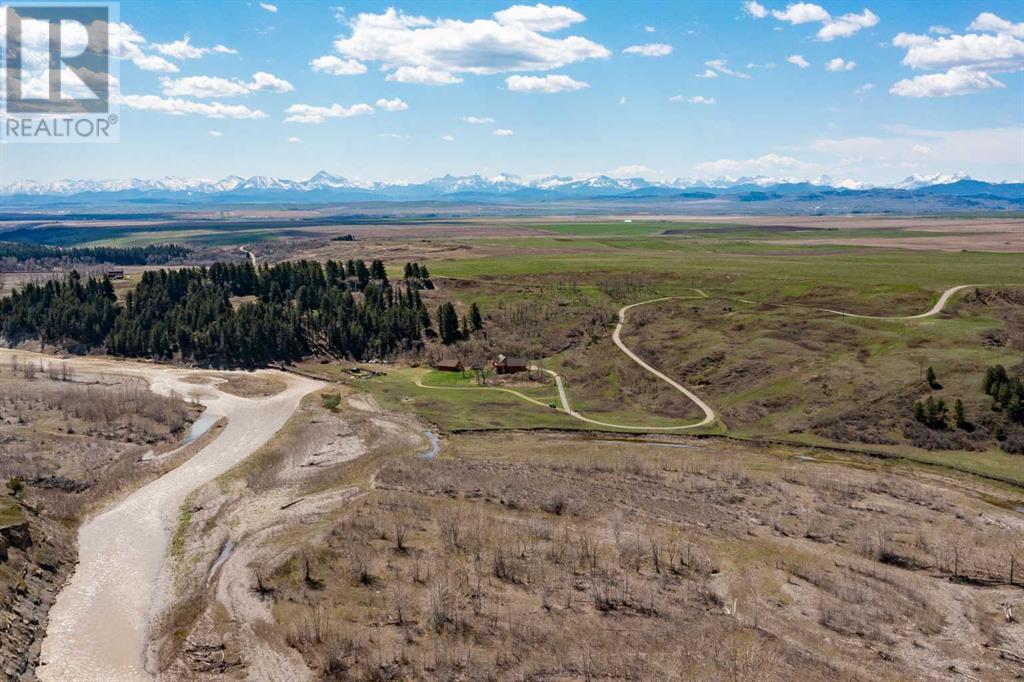1327 Township Road 8-4 M.d. Of, Alberta T0K 0P0
$1,375,000
This Rare offering of 4.5 acres of private tranquility seated along the Oldman River with a craftsman designed log home built in 2009 provides almost 4000 sq. ft. of developed space. Step into the grand foyer, where vaulted ceilings and expansive windows create an atmosphere of grandeur and elegance. The open layout seamlessly connects the welcoming entry to the gourmet kitchen and dining area, providing the perfect space for entertaining. With every room offering a breathtaking view of the Oldman River, you'll feel a connection to nature from the moment you wake up until the stars come out at night. Whether you're relaxing on the primary bedroom's balcony or soaking in the deluxe ensuite's soaker tub, the beauty of the river will always be just outside your window.The primary bedroom on the main floor boasts a spacious walk-in closet and a deluxe ensuite with a soaker tub and independent shower, featuring beautiful tile flooring. Two large-sized bedrooms on the upper level each have their own personal ensuites and stunning river views, offering comfort and privacy for family and guests alike. The fully developed walk-out basement features 9-foot-high walls and offers ample space for recreation, relaxation, and storage. With a large bedroom and office or den, full bathroom, laundry room, mechanical room, and a spacious cold room, this basement is as functional as it is inviting.Behemoth timber finish, hardwood flooring, and tile throughout the home add to its charm and character. An insulated attached double garage provides convenience and security for your vehicles and outdoor gear. Additionally, the heated and insulated 32’ x 44’ log shop offers endless possibilities as a workspace or potential additional living space. Over the hill in its private setting at the dead-end road situated just 10 miles north of Lundbreck on the Oldman River, this property offers easy access to a wealth of outdoor activities, including fly fishing, private camping, hiking, snowsho eing, skiing, canoeing, and more. With its proximity to Waterton and Glacier National Parks, Castle Mountain Resort, Fernie Alpine Resort, the Oldman Reservoir, and the breathtaking Crowsnest Pass, adventure awaits just beyond your doorstep. Less than 10 minutes east of Highway 22 (Cowboy Trail) on TWP RD 8-4 between Highway 3 and Maycroft, this home combines seclusion with convenience, making it perfect for a getaway, secluded home, or an Airbnb investment opportunity. Whether you're seeking a peaceful sanctuary to call home or a lucrative investment opportunity, this riverside estate offers everything you could ever want and more. Schedule your private tour today and experience the unparalleled beauty and luxury of riverside living. (id:57312)
Property Details
| MLS® Number | A2130327 |
| Property Type | Single Family |
| Neigbourhood | Rural Pincher Creek No. 9 |
| CommunicationType | Satellite Internet Access |
| ParkingSpaceTotal | 2 |
| Plan | 9511705 |
| Structure | Deck |
| WaterFrontType | Waterfront On River |
Building
| BathroomTotal | 5 |
| BedroomsAboveGround | 3 |
| BedroomsBelowGround | 1 |
| BedroomsTotal | 4 |
| Amperage | 100 Amp Service |
| Appliances | Washer, Cooktop - Gas, Dishwasher, Dryer, Microwave, Oven - Built-in |
| BasementFeatures | Walk Out |
| BasementType | Full |
| ConstructedDate | 2009 |
| ConstructionMaterial | Log |
| ConstructionStyleAttachment | Detached |
| CoolingType | None |
| ExteriorFinish | Log, Stone |
| FlooringType | Hardwood, Tile |
| FoundationType | See Remarks |
| HalfBathTotal | 1 |
| HeatingFuel | Natural Gas |
| HeatingType | In Floor Heating |
| StoriesTotal | 2 |
| SizeInterior | 2710.45 Sqft |
| TotalFinishedArea | 2710.45 Sqft |
| Type | House |
| UtilityPower | 100 Amp Service |
| UtilityWater | Well |
Parking
| Attached Garage | 2 |
Land
| Acreage | Yes |
| FenceType | Partially Fenced |
| Sewer | Septic Field, Septic Tank |
| SizeIrregular | 4.50 |
| SizeTotal | 4.5 Ac|2 - 4.99 Acres |
| SizeTotalText | 4.5 Ac|2 - 4.99 Acres |
| SurfaceWater | Creek Or Stream |
| ZoningDescription | Res |
Rooms
| Level | Type | Length | Width | Dimensions |
|---|---|---|---|---|
| Second Level | Primary Bedroom | 25.83 Ft x 14.67 Ft | ||
| Second Level | 3pc Bathroom | 11.25 Ft x 10.92 Ft | ||
| Second Level | Bedroom | 22.00 Ft x 14.58 Ft | ||
| Second Level | 3pc Bathroom | 5.00 Ft x 8.08 Ft | ||
| Basement | Bedroom | 17.25 Ft x 14.25 Ft | ||
| Basement | Recreational, Games Room | 23.25 Ft x 30.33 Ft | ||
| Basement | 4pc Bathroom | 8.67 Ft x 6.08 Ft | ||
| Basement | Exercise Room | 14.83 Ft x 14.25 Ft | ||
| Basement | Storage | 14.75 Ft x 14.17 Ft | ||
| Basement | Furnace | 6.08 Ft x 7.67 Ft | ||
| Basement | Cold Room | 8.42 Ft x 15.08 Ft | ||
| Main Level | Living Room | 19.00 Ft x 15.00 Ft | ||
| Main Level | Kitchen | 11.33 Ft x 13.50 Ft | ||
| Main Level | Dining Room | 10.67 Ft x 13.50 Ft | ||
| Main Level | Foyer | 21.17 Ft x 11.17 Ft | ||
| Main Level | Bedroom | 18.08 Ft x 13.83 Ft | ||
| Main Level | 4pc Bathroom | 14.00 Ft x 13.83 Ft | ||
| Main Level | 2pc Bathroom | 4.50 Ft x 6.67 Ft |
Utilities
| Cable | Not Available |
| Electricity | Connected |
| Natural Gas | Connected |
| Telephone | Connected |
| Sewer | Connected |
| Water | Connected |
https://www.realtor.ca/real-estate/26907060/1327-township-road-8-4-rural-pincher-creek-no-9-md-of
Interested?
Contact us for more information
Nick Lesher
Associate
101, 5035 - 50 Street
Lacombe, Alberta T4L 1X9
















































