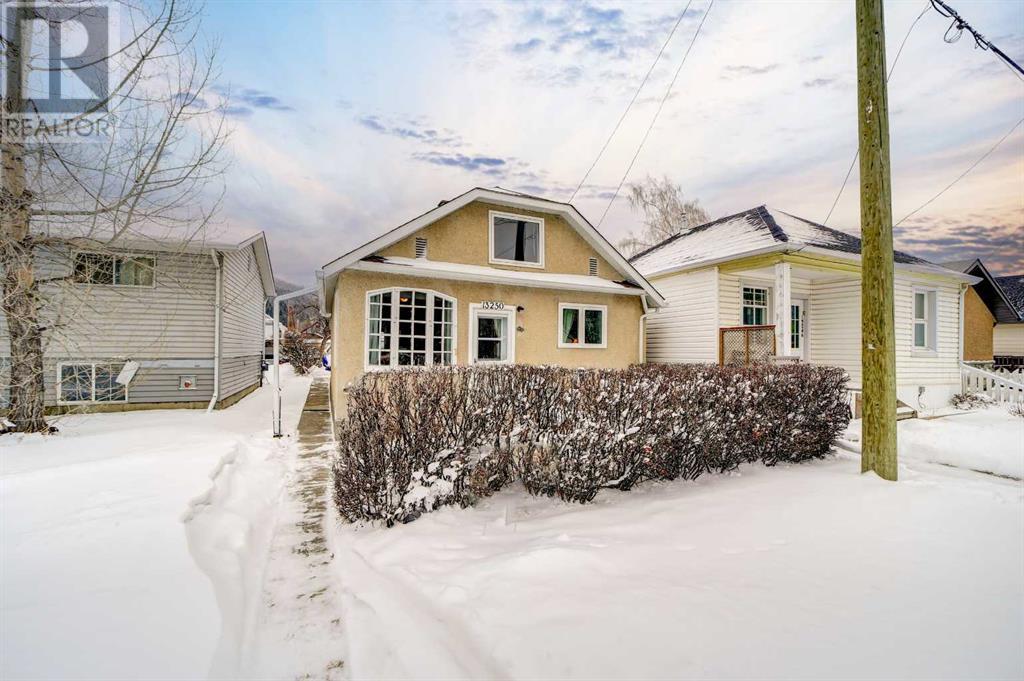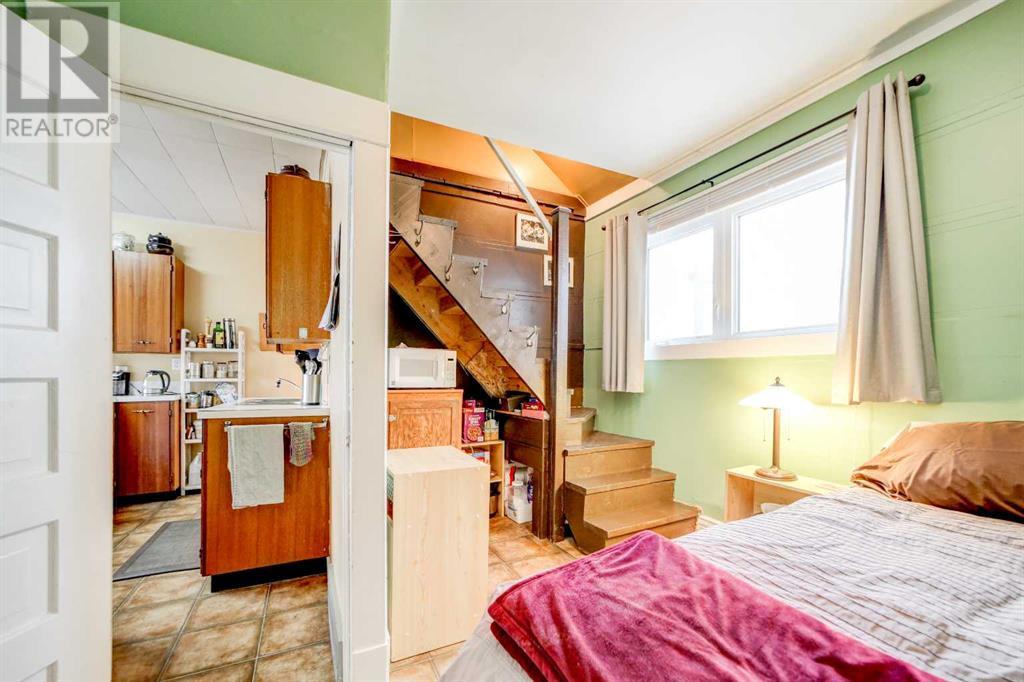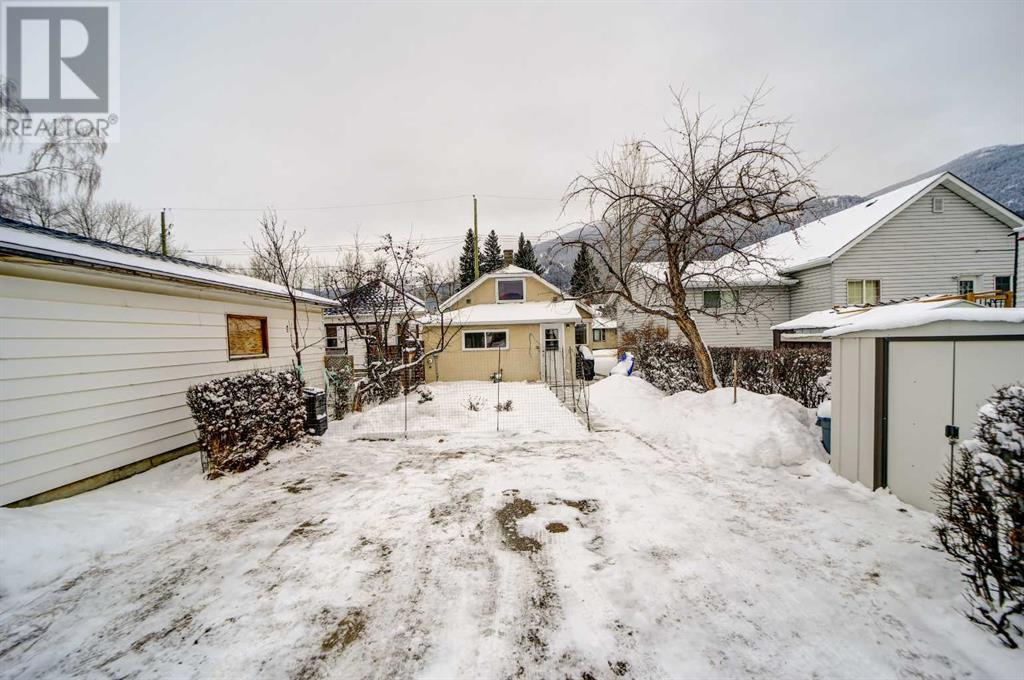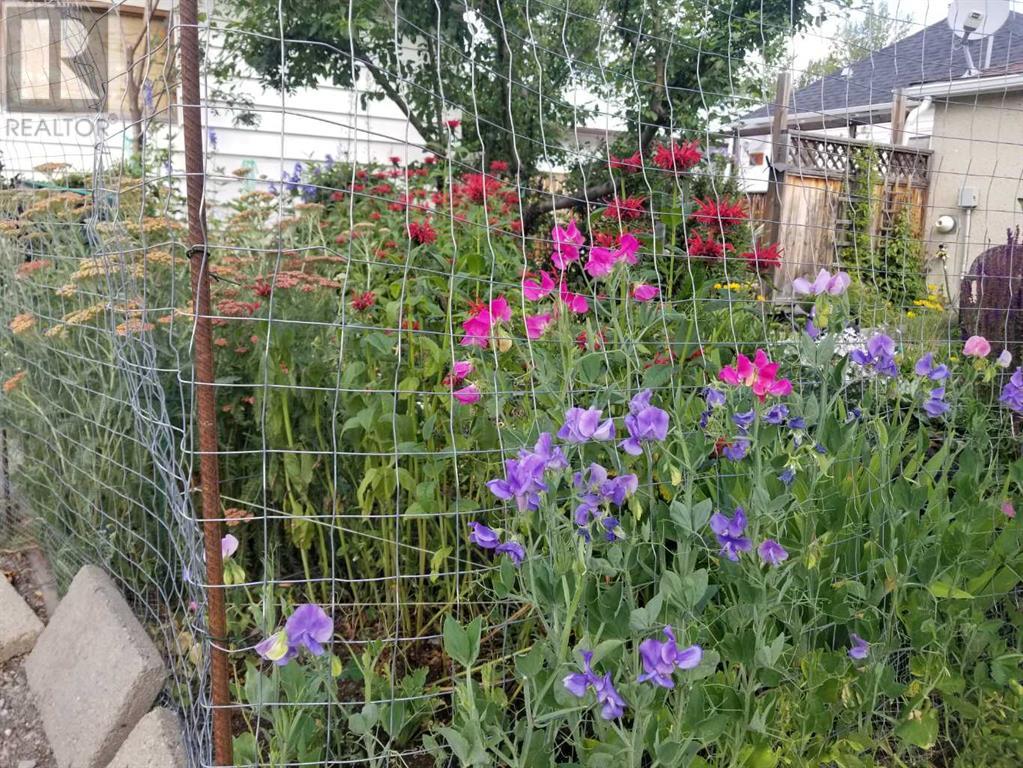13250 19 Avenue Blairmore, Alberta T0K 0E0
$295,000
This sweet home has it all! On the main level, you have two bedrooms, a full four piece bath, laundry, kitchen, dining and a cozy living room. The loft (not included in sq. ft.) is currently being used as two additional bedrooms, but does not have direct heat ducting. This upper level would make a great home office, with breathtaking views of either Turtle or Goat Mountain. The property has been lovingly cared for with valuable improvements made over recent years, including: furnace , roof, five windows, and updated electrical panel, making this home move in ready. In the backyard you will discover the prettiest perennial garden, a storage shed, and parking for two vehicles off the back lane. We can't decide if it's the charm of the home or its location that we love the most. Situated exactly 45 minutes to either Fernie Alpine Ski Resort or Castle Mountain Resort, you are just minutes away from all of your outdoor adventures. If you are ready to make a move to this little mountain town, call your favourite REALTOR® today! (id:57312)
Property Details
| MLS® Number | A2185059 |
| Property Type | Single Family |
| Neigbourhood | Blairmore |
| AmenitiesNearBy | Golf Course, Park, Playground, Recreation Nearby, Schools, Shopping |
| CommunityFeatures | Golf Course Development, Fishing |
| Features | Back Lane, No Smoking Home |
| ParkingSpaceTotal | 2 |
| Plan | 0111526 |
| Structure | None |
Building
| BathroomTotal | 1 |
| BedroomsAboveGround | 2 |
| BedroomsTotal | 2 |
| Age | Age Is Unknown |
| Amperage | 100 Amp Service |
| Appliances | Washer, Refrigerator, Stove, Dryer, Microwave |
| BasementDevelopment | Unfinished |
| BasementType | Partial (unfinished) |
| ConstructionStyleAttachment | Detached |
| CoolingType | None |
| ExteriorFinish | Stucco |
| FlooringType | Carpeted, Linoleum |
| FoundationType | See Remarks |
| HeatingType | Forced Air |
| StoriesTotal | 1 |
| SizeInterior | 800.88 Sqft |
| TotalFinishedArea | 800.88 Sqft |
| Type | House |
| UtilityPower | 100 Amp Service |
Parking
| Other |
Land
| Acreage | No |
| FenceType | Partially Fenced |
| LandAmenities | Golf Course, Park, Playground, Recreation Nearby, Schools, Shopping |
| LandscapeFeatures | Fruit Trees |
| SizeDepth | 30.48 M |
| SizeFrontage | 8.31 M |
| SizeIrregular | 2846.00 |
| SizeTotal | 2846 Sqft|0-4,050 Sqft |
| SizeTotalText | 2846 Sqft|0-4,050 Sqft |
| ZoningDescription | Residential |
Rooms
| Level | Type | Length | Width | Dimensions |
|---|---|---|---|---|
| Main Level | Primary Bedroom | 10.67 Ft x 10.00 Ft | ||
| Main Level | Living Room | 10.42 Ft x 12.25 Ft | ||
| Main Level | Kitchen | 14.25 Ft x 11.00 Ft | ||
| Main Level | Bedroom | 10.75 Ft x 10.00 Ft | ||
| Main Level | 4pc Bathroom | 7.00 Ft x 5.25 Ft | ||
| Main Level | Foyer | 10.42 Ft x 4.67 Ft | ||
| Main Level | Laundry Room | 18.42 Ft x 6.75 Ft | ||
| Upper Level | Office | 17.08 Ft x 9.58 Ft | ||
| Upper Level | Den | 11.58 Ft x 9.67 Ft |
https://www.realtor.ca/real-estate/27768912/13250-19-avenue-blairmore
Interested?
Contact us for more information
Tori Bailer
Associate
1602b - 3 Avenue South
Lethbridge, Alberta T1J 0L2


























