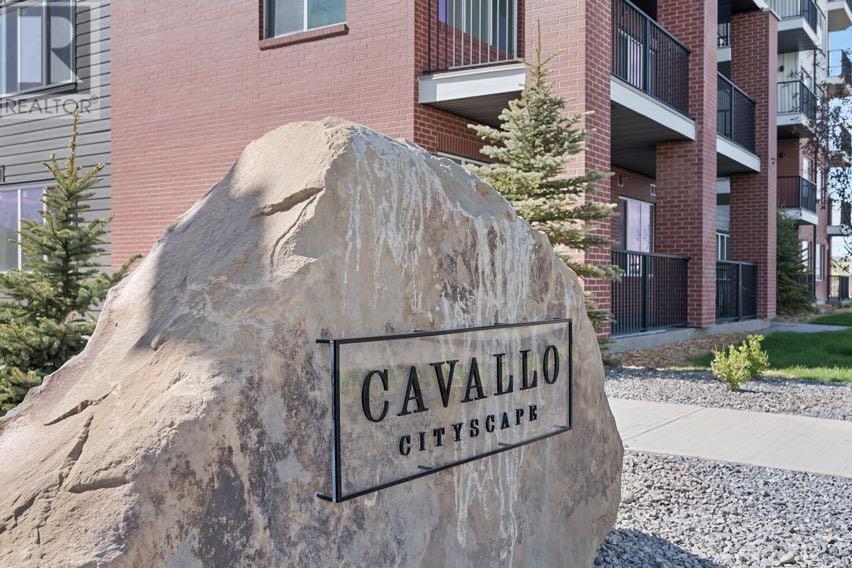1321, 395 Skyview Parkway Ne Calgary, Alberta T3N 2K1
$344,900Maintenance, Condominium Amenities, Common Area Maintenance, Interior Maintenance, Ground Maintenance, Property Management, Sewer, Waste Removal, Water
$285.26 Monthly
Maintenance, Condominium Amenities, Common Area Maintenance, Interior Maintenance, Ground Maintenance, Property Management, Sewer, Waste Removal, Water
$285.26 MonthlyDiscover this beautifully designed 2-Bedroom, 2-Bathroom plus Den home, perfect for those who value comfort and style. The open-concept layout features luxury vinyl plank flooring throughout. The Kitchen boasts Quartz countertops, stainless steel appliances, and full-height cabinetry, offering both elegance and functionality. The Primary Suite is a peaceful retreat with a walk-through closet leading to a 3-piece ensuite. The additional Bedroom and Den provide extra space for guests or a home office. In-suite laundry and window treatments add convenience. Step outside to your private Balcony, offering a relaxing outdoor space. Residents at Cavallo enjoy top-tier amenities, including a gym, entertainment lounge, pet spa, and landscaped courtyard. Schedule a viewing today to experience modern living at Cavallo in Cityscape. Photo Gallery of Show Suite* (id:57312)
Property Details
| MLS® Number | A2184933 |
| Property Type | Single Family |
| Community Name | Cityscape |
| AmenitiesNearBy | Shopping |
| CommunityFeatures | Pets Allowed With Restrictions |
| ParkingSpaceTotal | 1 |
| Plan | 2411038 |
Building
| BathroomTotal | 2 |
| BedroomsAboveGround | 2 |
| BedroomsTotal | 2 |
| Age | New Building |
| Amenities | Exercise Centre, Recreation Centre |
| Appliances | Refrigerator, Range - Electric, Dishwasher, Microwave Range Hood Combo, Window Coverings, Washer & Dryer |
| ArchitecturalStyle | High Rise |
| ConstructionStyleAttachment | Attached |
| CoolingType | None |
| ExteriorFinish | Composite Siding |
| FireProtection | Smoke Detectors, Full Sprinkler System |
| FlooringType | Vinyl Plank |
| FoundationType | Poured Concrete |
| HeatingType | Baseboard Heaters |
| StoriesTotal | 5 |
| SizeInterior | 706 Sqft |
| TotalFinishedArea | 706 Sqft |
| Type | Apartment |
Parking
| Underground |
Land
| Acreage | No |
| LandAmenities | Shopping |
| SizeTotalText | Unknown |
| ZoningDescription | M-x2 D111 |
Rooms
| Level | Type | Length | Width | Dimensions |
|---|---|---|---|---|
| Main Level | Living Room | 11.42 Ft x 10.58 Ft | ||
| Main Level | Other | 11.00 Ft x 12.08 Ft | ||
| Main Level | Primary Bedroom | 11.17 Ft x 9.08 Ft | ||
| Main Level | 3pc Bathroom | .00 Ft x .00 Ft | ||
| Main Level | Bedroom | 12.00 Ft x 9.17 Ft | ||
| Main Level | Den | 9.33 Ft x 5.92 Ft | ||
| Main Level | 4pc Bathroom | Measurements not available | ||
| Main Level | Laundry Room | Measurements not available | ||
| Main Level | Other | 9.25 Ft x 6.67 Ft |
https://www.realtor.ca/real-estate/27760467/1321-395-skyview-parkway-ne-calgary-cityscape
Interested?
Contact us for more information
Oliver Trutina
Associate
5211 4 Street Ne
Calgary, Alberta T2K 6J5



























