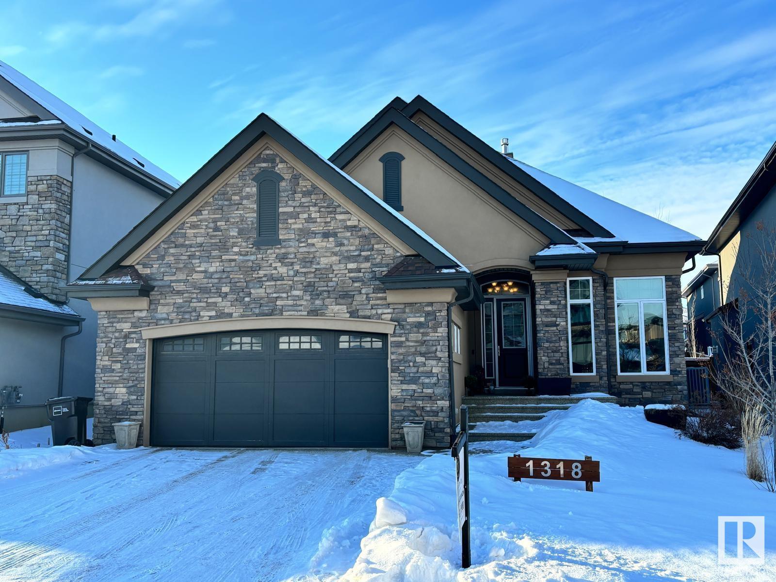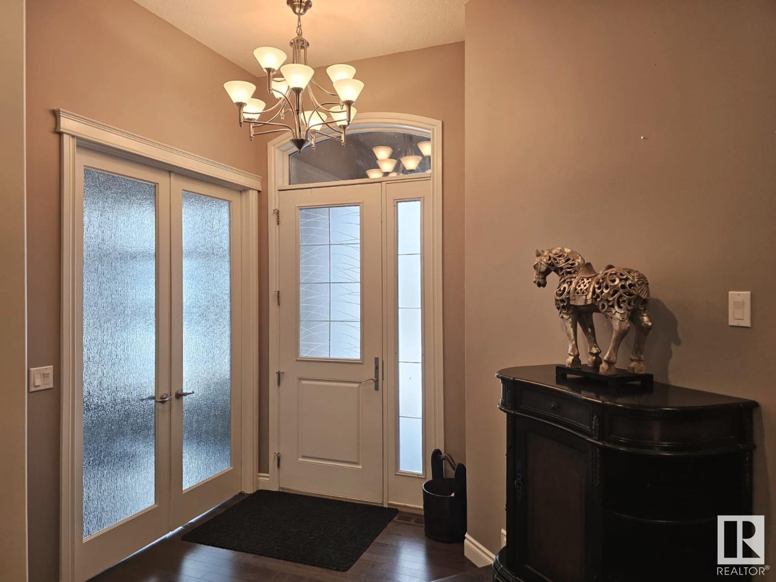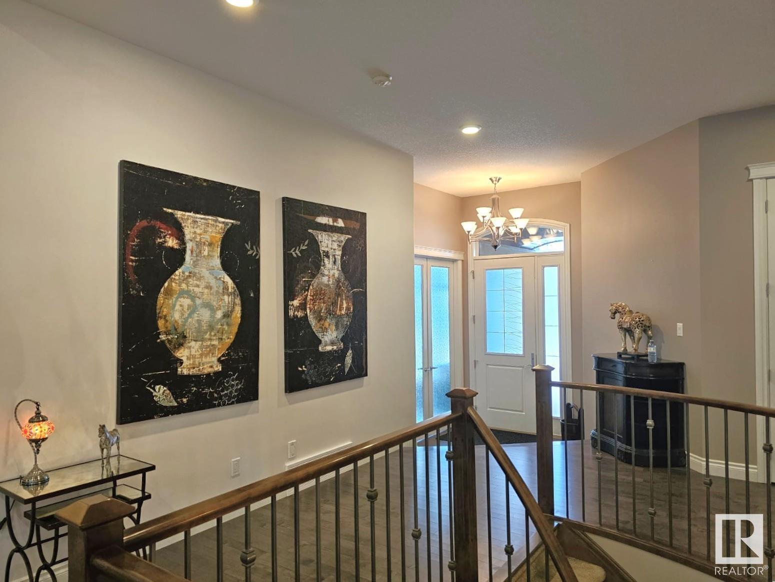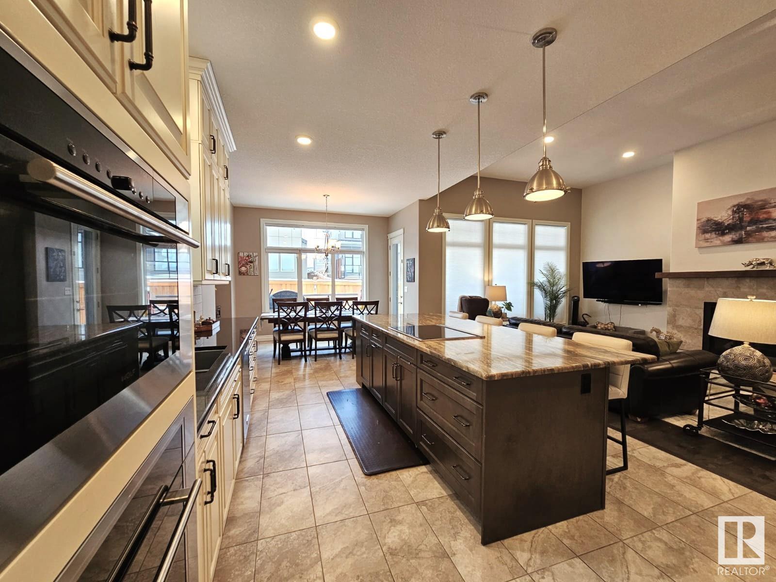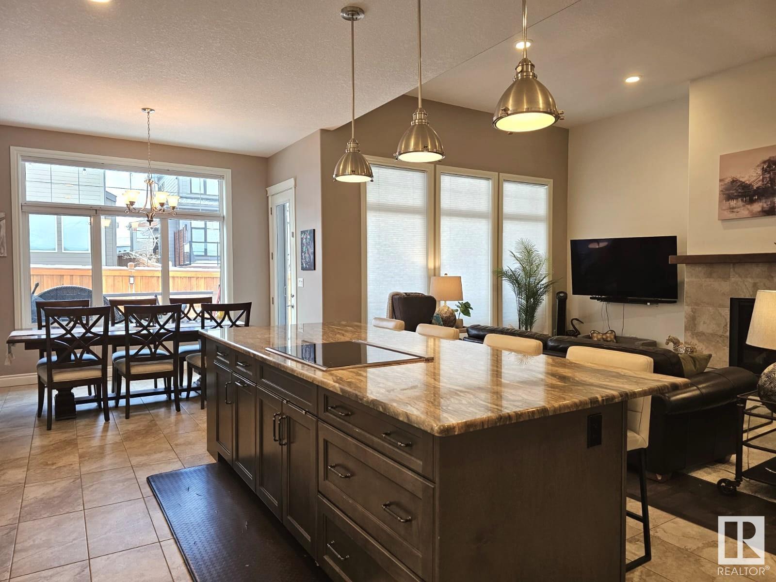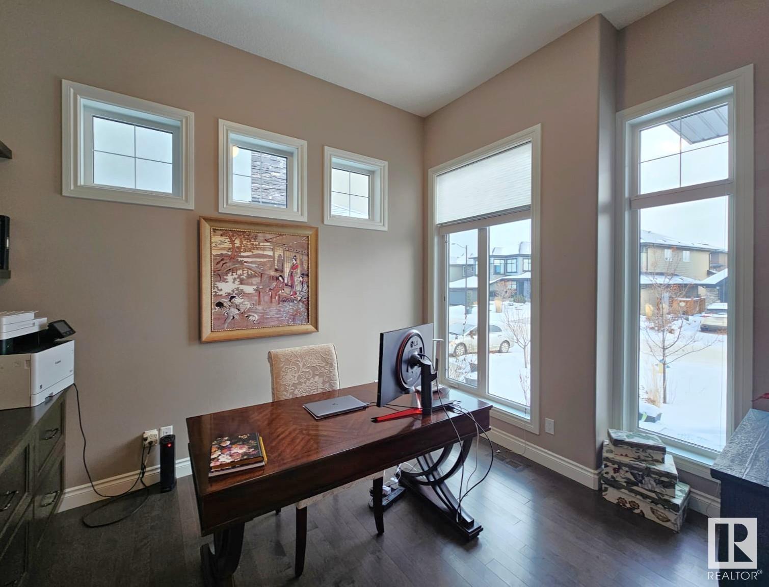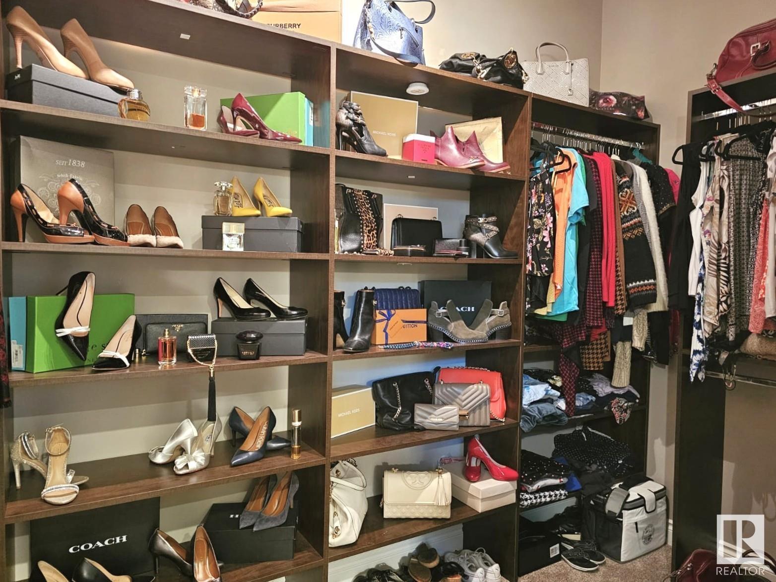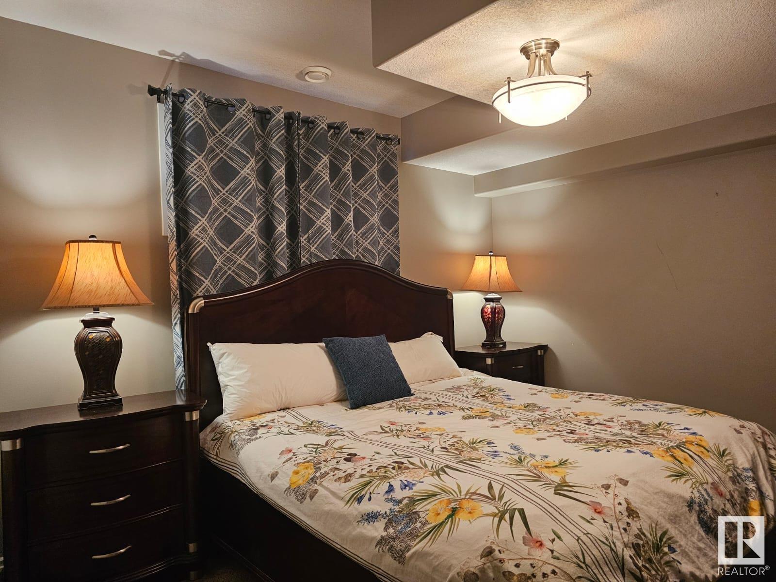1318 Hainstock Wy Sw Sw Edmonton, Alberta T6W 3B6
$975,000
This beautiful executive styled BUNGALOW is located in the highly sought after community of Jagare Ridge! Upon entering the home you'll be impressed with the 14' ceilings that carry into the great room, w/ a gas fireplace serving as the focal point. The chef's kitchen features Wolf stainless steel appliances, including a built-in oven, induction stove cooktop, massive island, and walk-thru pantry. The dining area gives way to a large west facing deck great for entertaining, which overlooks a fenced backyard. A den/office w/ great windows for daylight is located upstairs too. The master bedroom has a large walk-in-closet w/ and an elegant 5 piece ensuite. The grand curved staircase brings you down to the fully developed basement which features a large and functional wet bar and recreation room complete w/ a wood burning fireplace capable of heating the entire home! The 2nd & 3rd bedrooms are located downstairs as is a flex room and a 4 piece bath. Close to several ponds, trails, and Jagare Ridge Golf Club! (id:57312)
Property Details
| MLS® Number | E4417214 |
| Property Type | Single Family |
| Neigbourhood | Hays Ridge Area |
| Features | Wet Bar |
Building
| BathroomTotal | 3 |
| BedroomsTotal | 3 |
| Appliances | Alarm System, Dishwasher, Dryer, Garage Door Opener Remote(s), Garage Door Opener, Oven - Built-in, Refrigerator, Stove, Central Vacuum, Washer, Window Coverings |
| ArchitecturalStyle | Bungalow |
| BasementDevelopment | Finished |
| BasementType | Full (finished) |
| ConstructedDate | 2016 |
| ConstructionStyleAttachment | Detached |
| CoolingType | Central Air Conditioning |
| HalfBathTotal | 1 |
| HeatingType | Forced Air |
| StoriesTotal | 1 |
| SizeInterior | 1889.8197 Sqft |
| Type | House |
Parking
| Attached Garage |
Land
| Acreage | No |
| FenceType | Fence |
Rooms
| Level | Type | Length | Width | Dimensions |
|---|---|---|---|---|
| Basement | Bedroom 2 | 3.81 m | 4.67 m | 3.81 m x 4.67 m |
| Basement | Bedroom 3 | 3.57 m | 4.59 m | 3.57 m x 4.59 m |
| Main Level | Living Room | 4.25 m | 6.13 m | 4.25 m x 6.13 m |
| Main Level | Dining Room | 4.34 m | 3.35 m | 4.34 m x 3.35 m |
| Main Level | Kitchen | 3.7 m | 5.02 m | 3.7 m x 5.02 m |
| Main Level | Primary Bedroom | 4.27 m | 4.85 m | 4.27 m x 4.85 m |
| Main Level | Office | 3.05 m | 3.96 m | 3.05 m x 3.96 m |
https://www.realtor.ca/real-estate/27773464/1318-hainstock-wy-sw-sw-edmonton-hays-ridge-area
Interested?
Contact us for more information
Roger R. Mackinnon
Broker
Box 6084
Drayton Valley, Alberta T7A 1R6
