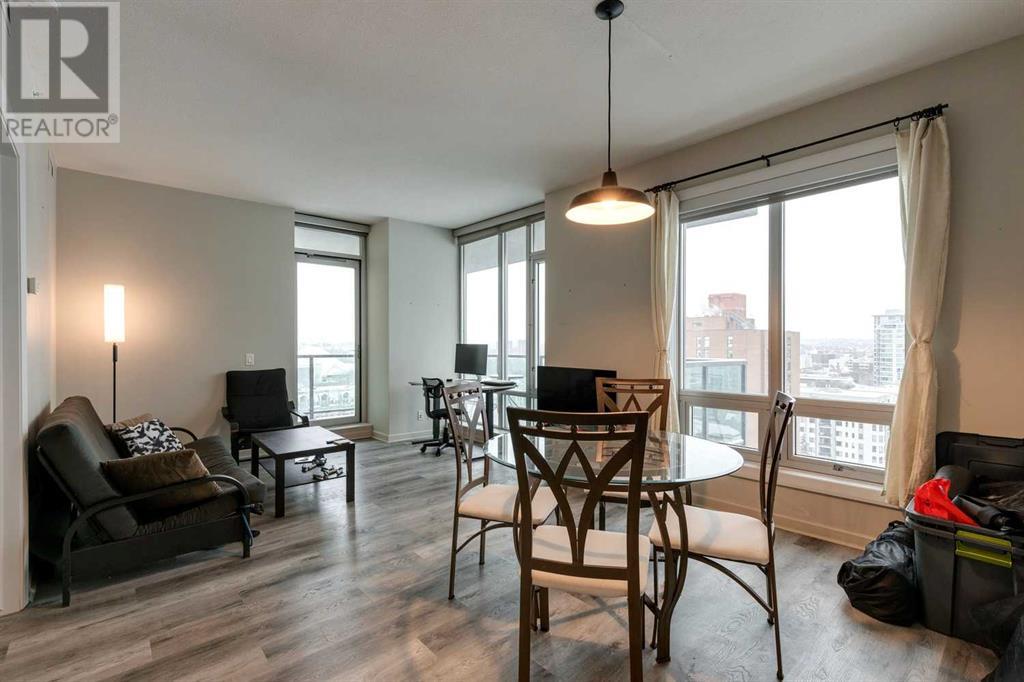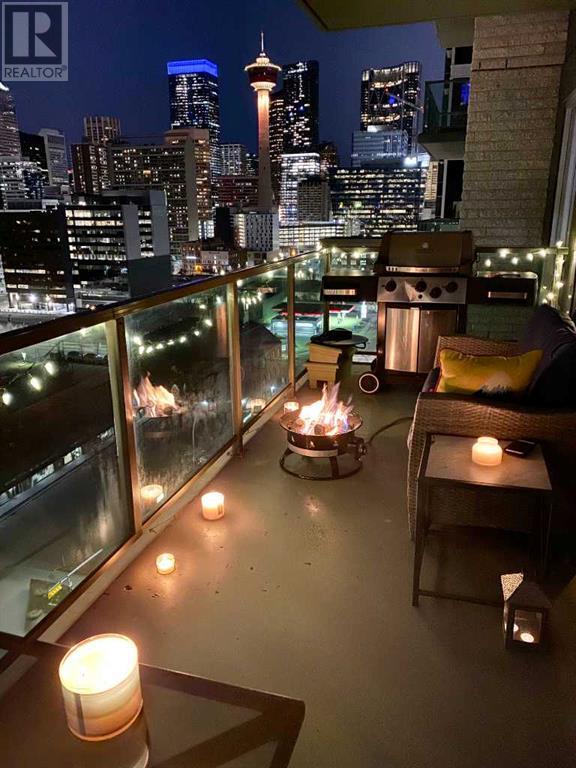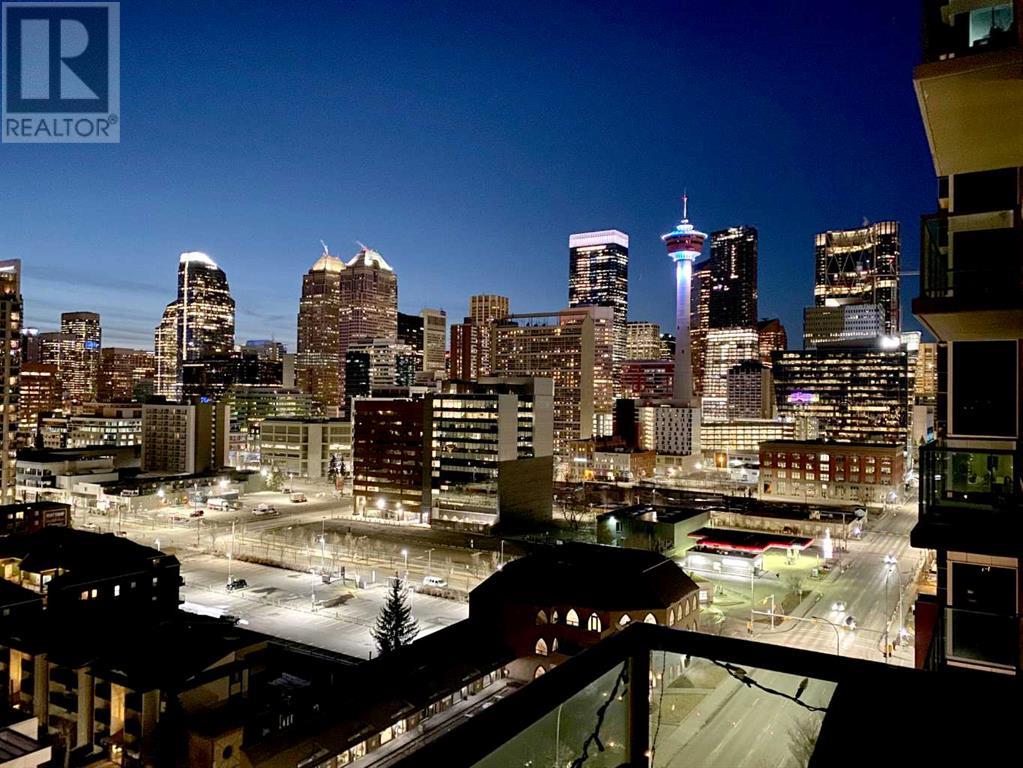1310, 1410 1 Street Se Calgary, Alberta T2G 5G7
$399,900Maintenance, Condominium Amenities, Common Area Maintenance, Heat, Insurance, Ground Maintenance, Property Management, Reserve Fund Contributions, Security, Sewer, Water
$637.07 Monthly
Maintenance, Condominium Amenities, Common Area Maintenance, Heat, Insurance, Ground Maintenance, Property Management, Reserve Fund Contributions, Security, Sewer, Water
$637.07 MonthlyFabulous Southwest corner unit with BIG MOUNTAIN + CITY views, incredible natural light, expansive wrap-around patio, central Air Conditioning, & TWO SIDE by SIDE + titled parking stalls. Sasso is a building known for amenities, which include a proper gym, cardio area, theatre room, steam rooms, and a hot tub. Unit 1310 has been upgraded with rich wide-plank flooring + sleekly painted kitchen cabinets. Designed for entertaining + comfortable living, the floor plan is open with a large jut-out island, formal living + dining spaces, and easy access to a wonderful patio. The custom kitchen has plenty of storage, incredible counter space, and designer track lighting. A perfectly planned primary retreat has room for a king-sized bed, walk through closet w/ organizers, & 4-piece ensuite bath w/ soaker tub. The second bedroom is a very good size and would also make an excellent home office. In-suite laundry + storage room is handy and accessed through the second 3-piece bathroom. Parking stalls are numbers 220 + 221 (wall mounted bike-rack included) and next door to the storage room, where locker 148 is assigned. Sasso is located steps from the Stampede LRT station, Saddledome, a few minute walk to downtown, and has a Shoppers Drug Mart on property. (id:57312)
Property Details
| MLS® Number | A2183781 |
| Property Type | Single Family |
| Neigbourhood | Parkhill/Stanley Park |
| Community Name | Beltline |
| AmenitiesNearBy | Shopping |
| CommunityFeatures | Pets Allowed With Restrictions |
| Features | Closet Organizers, Sauna, Gas Bbq Hookup, Parking |
| ParkingSpaceTotal | 2 |
| Plan | 0611270;112 |
Building
| BathroomTotal | 2 |
| BedroomsAboveGround | 2 |
| BedroomsTotal | 2 |
| Amenities | Exercise Centre, Party Room, Sauna, Whirlpool |
| Appliances | Refrigerator, Range - Electric, Dishwasher, Microwave Range Hood Combo, Window Coverings, Washer/dryer Stack-up |
| ArchitecturalStyle | High Rise |
| ConstructedDate | 2006 |
| ConstructionMaterial | Poured Concrete |
| ConstructionStyleAttachment | Attached |
| CoolingType | Central Air Conditioning |
| ExteriorFinish | Concrete |
| FlooringType | Ceramic Tile, Vinyl Plank |
| HeatingType | Central Heating |
| StoriesTotal | 34 |
| SizeInterior | 835 Sqft |
| TotalFinishedArea | 835 Sqft |
| Type | Apartment |
Parking
| Underground |
Land
| Acreage | No |
| LandAmenities | Shopping |
| SizeTotalText | Unknown |
| ZoningDescription | Dc |
Rooms
| Level | Type | Length | Width | Dimensions |
|---|---|---|---|---|
| Main Level | Primary Bedroom | 11.17 Ft x 11.08 Ft | ||
| Main Level | Bedroom | 11.33 Ft x 10.08 Ft | ||
| Main Level | 4pc Bathroom | 7.92 Ft x 5.42 Ft | ||
| Main Level | 3pc Bathroom | 7.92 Ft x 5.50 Ft |
https://www.realtor.ca/real-estate/27745300/1310-1410-1-street-se-calgary-beltline
Interested?
Contact us for more information
Matt Williams
Associate
#10, 6020 - 1a Street S.w.
Calgary, Alberta T2H 0G3





























